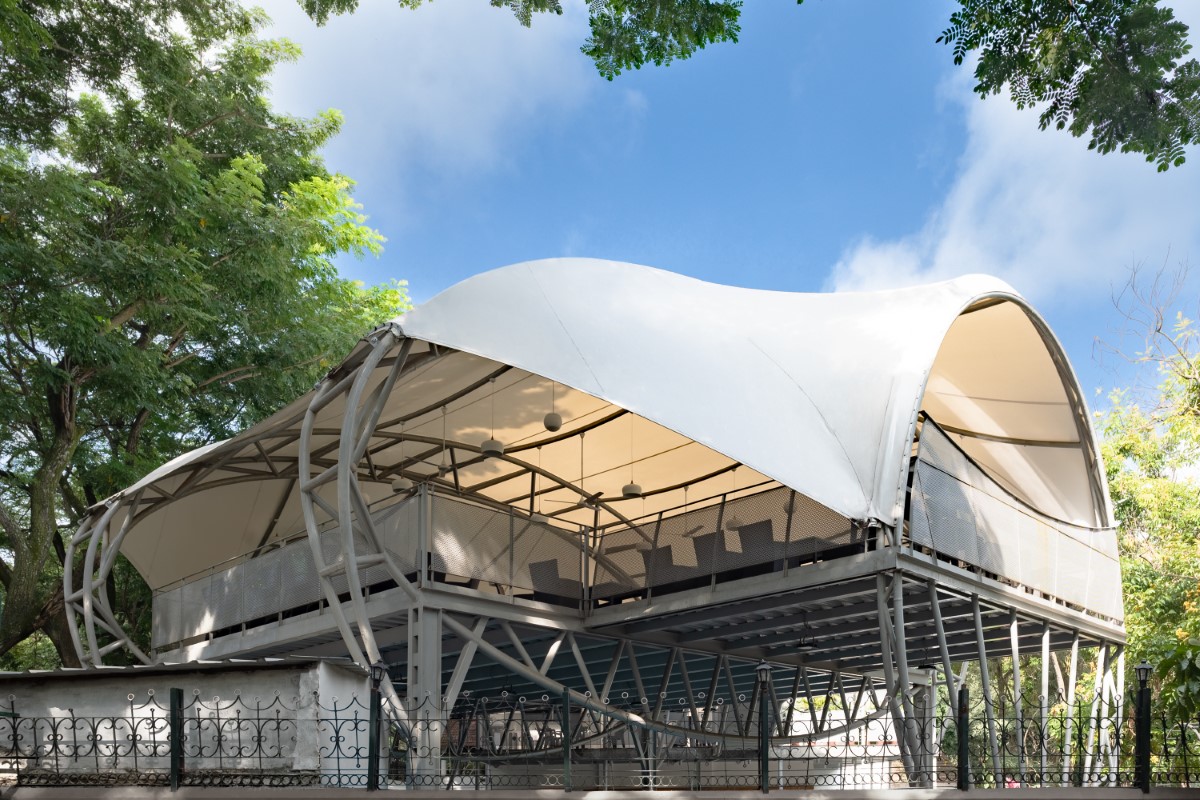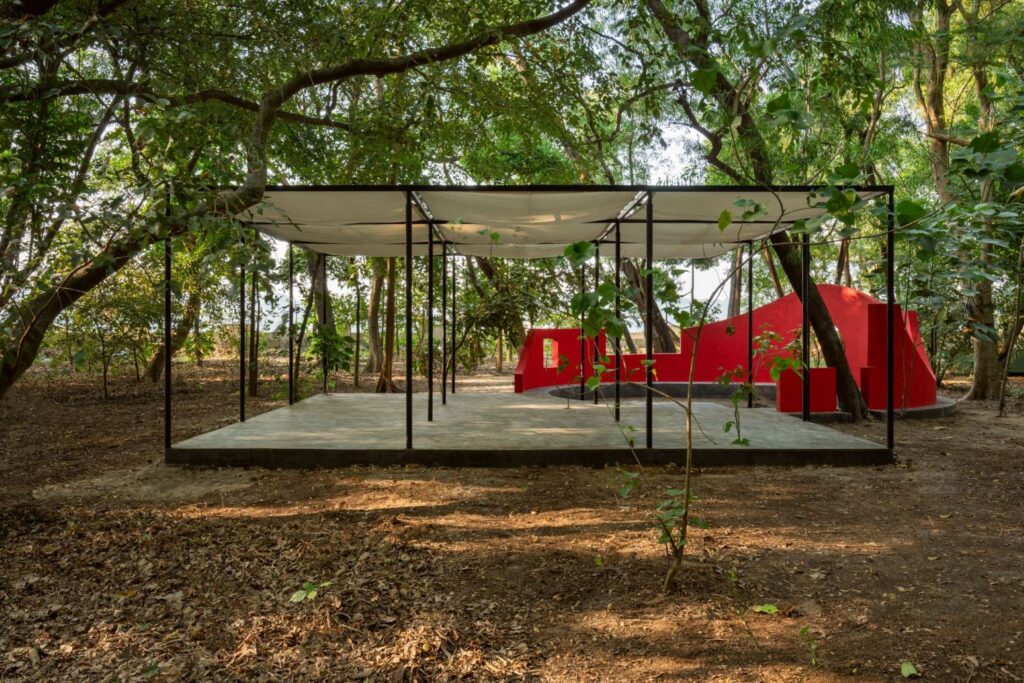
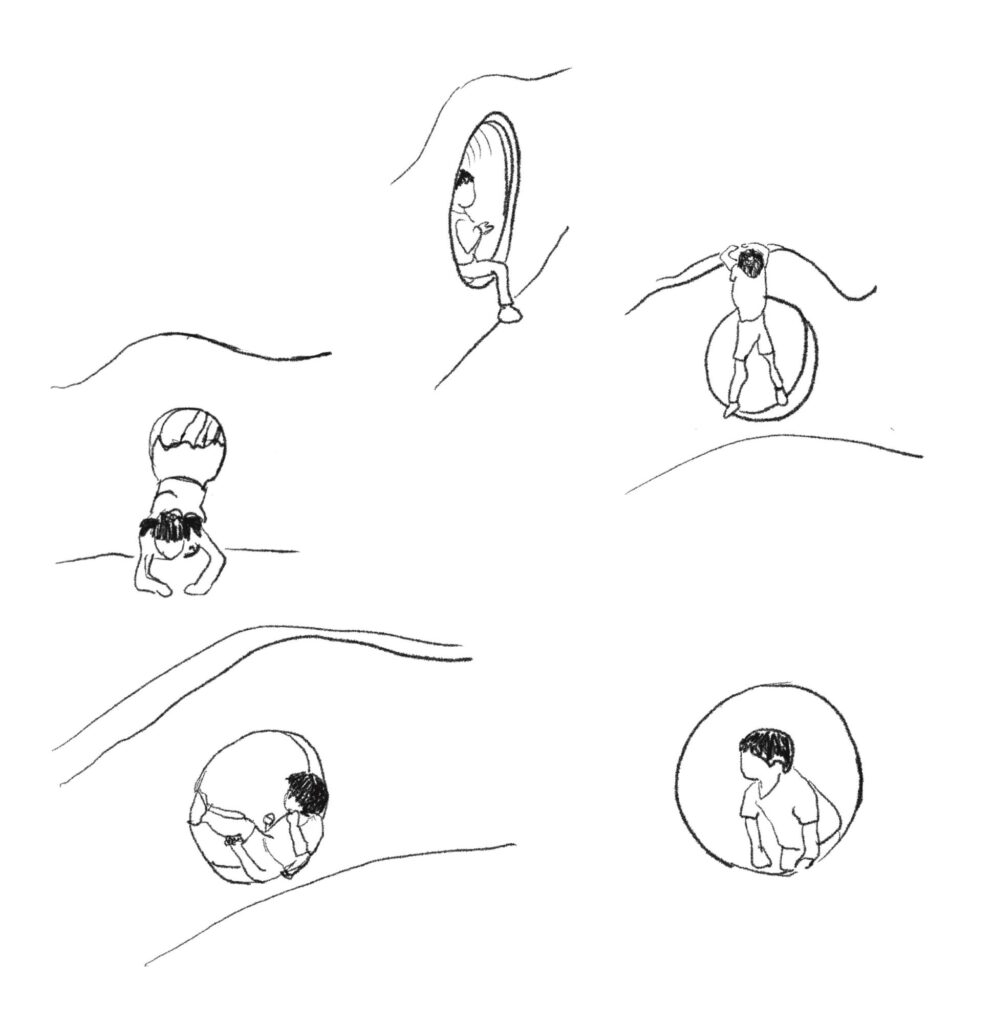
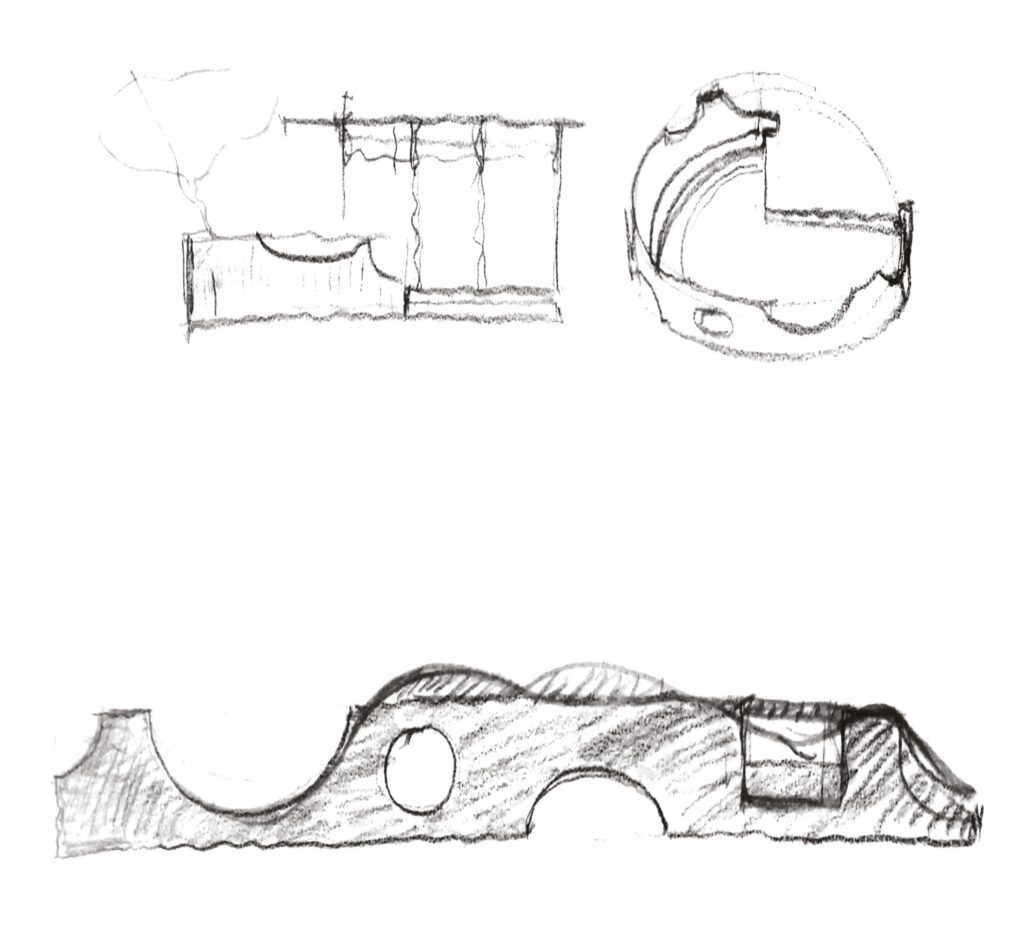
The Serendipity Arts Festival invites artists and creative practitioners to propose experimental interventions in the urban realm of the city of Panaji. This project was executed through this competition as a ‘non-library’. Every year, BookWorm foundation, a non-profit library for children, establishes a reading room in the dense canopy of the forest abutting the Mandovi river. Our proposal engages with this wonderful idea of reading a book in the forest creating a node – a light, minimal enclosure that can playfully house the library and other programming including small skits, readings and recitations, as well as evening performances.
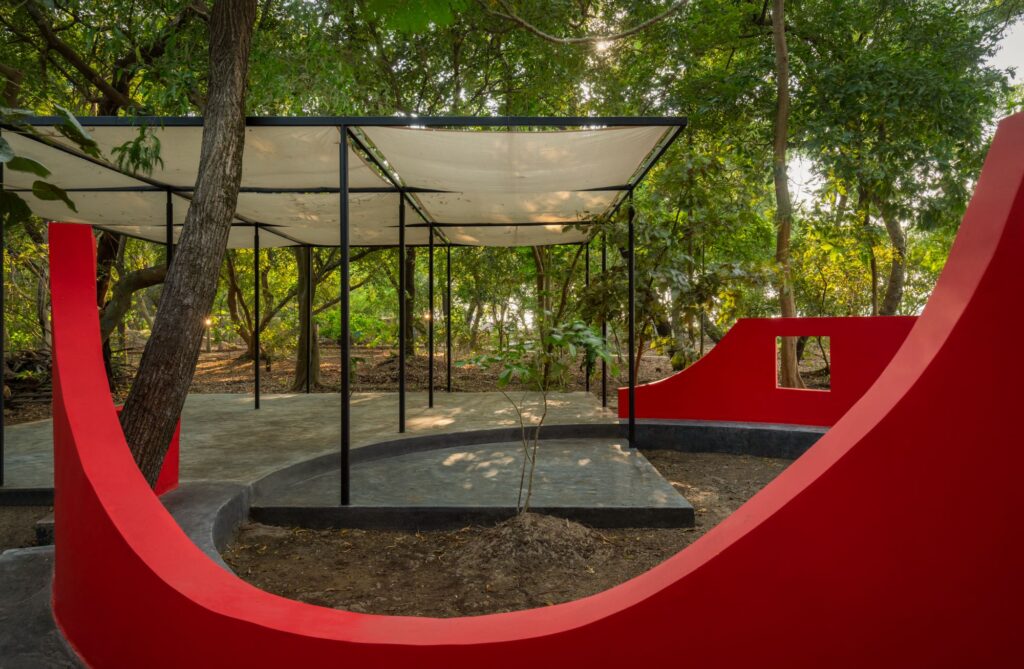
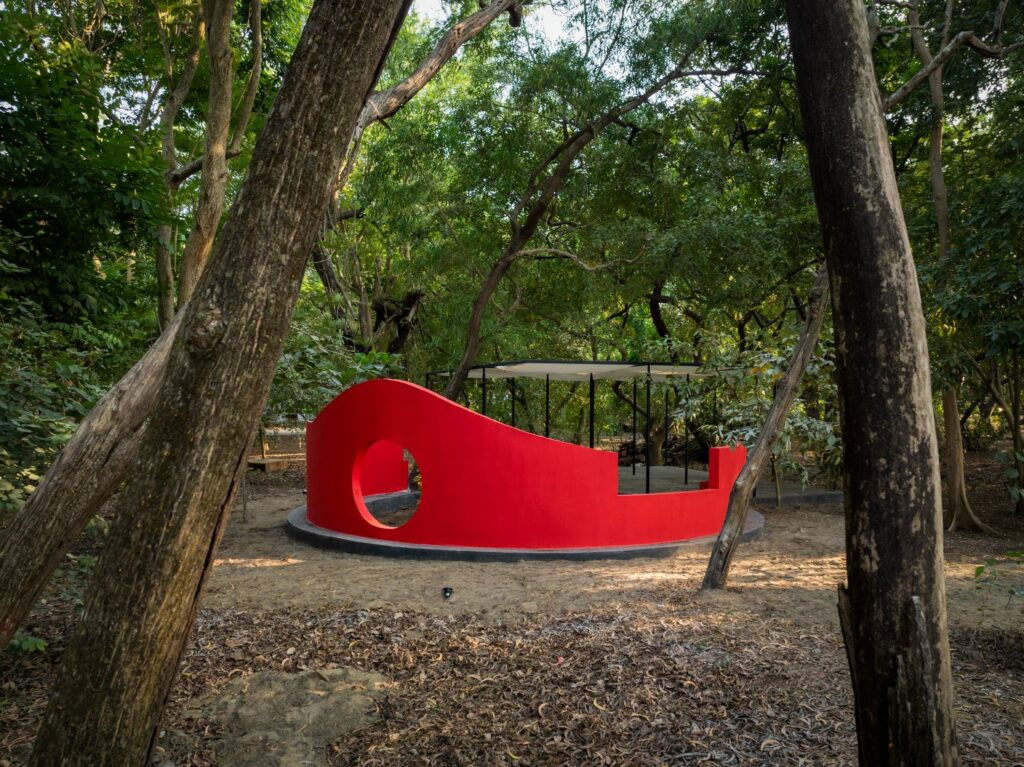
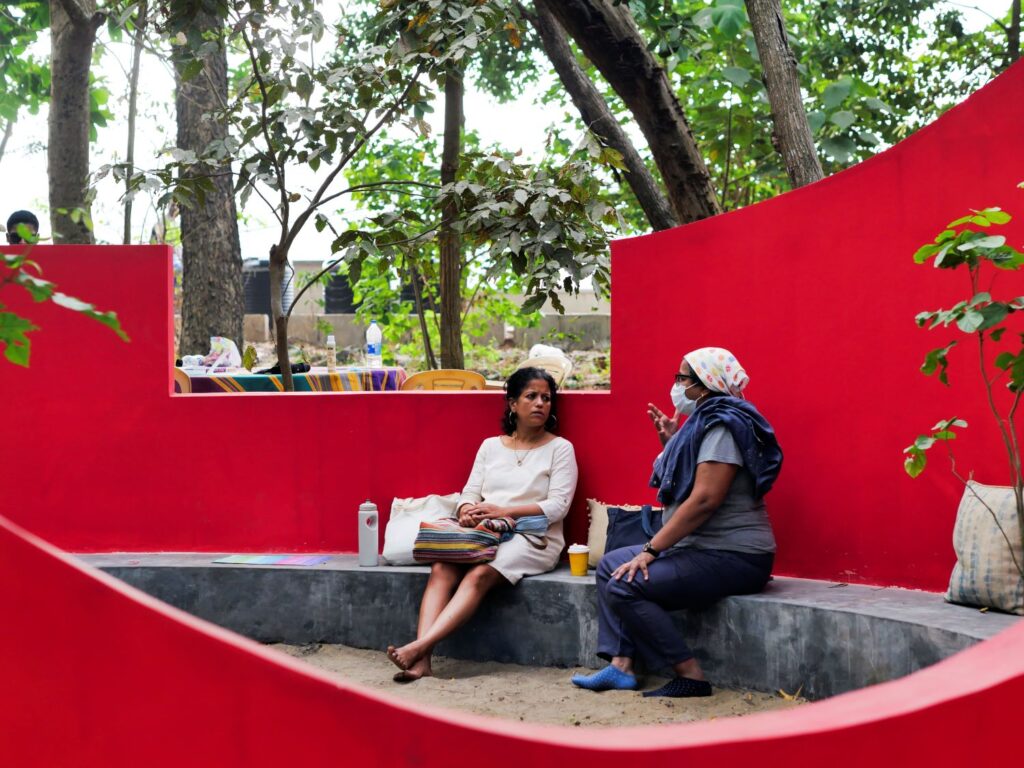
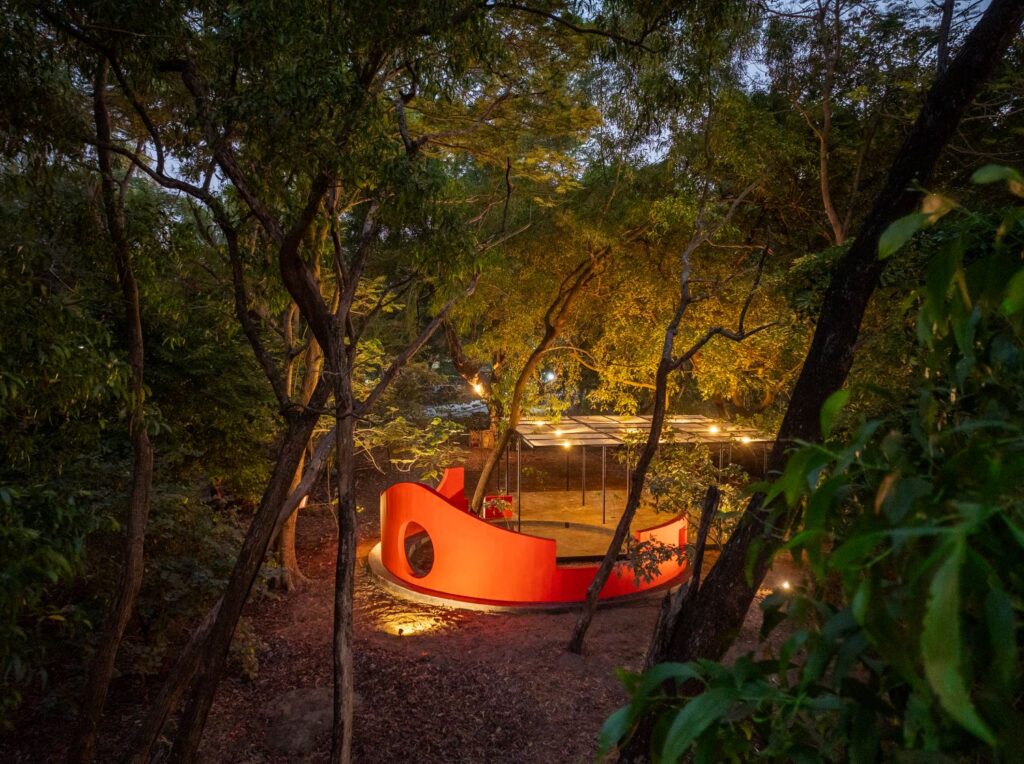
Designed as an intersection of a square and a circle, the pavilion engages with the notion of indiscipline, asymmetry and play with a meandering wall and a frame that lends itself to a multitude of programmatic engagements: theatre, workshops, story-telling sessions, etc. A porous public container, the architecture of the space breaks away from the monotony of a white-box/ black-box spatial constructs that enable display and performance. The structure attempts to dissolve the rigid boundaries between inside and outside; between architecture and landscape.
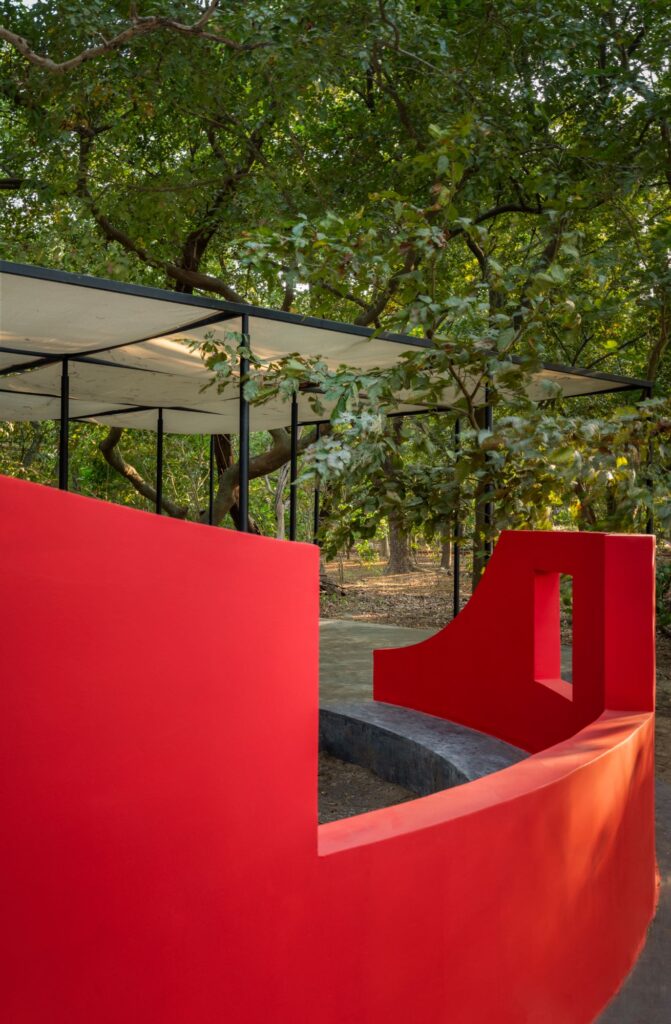
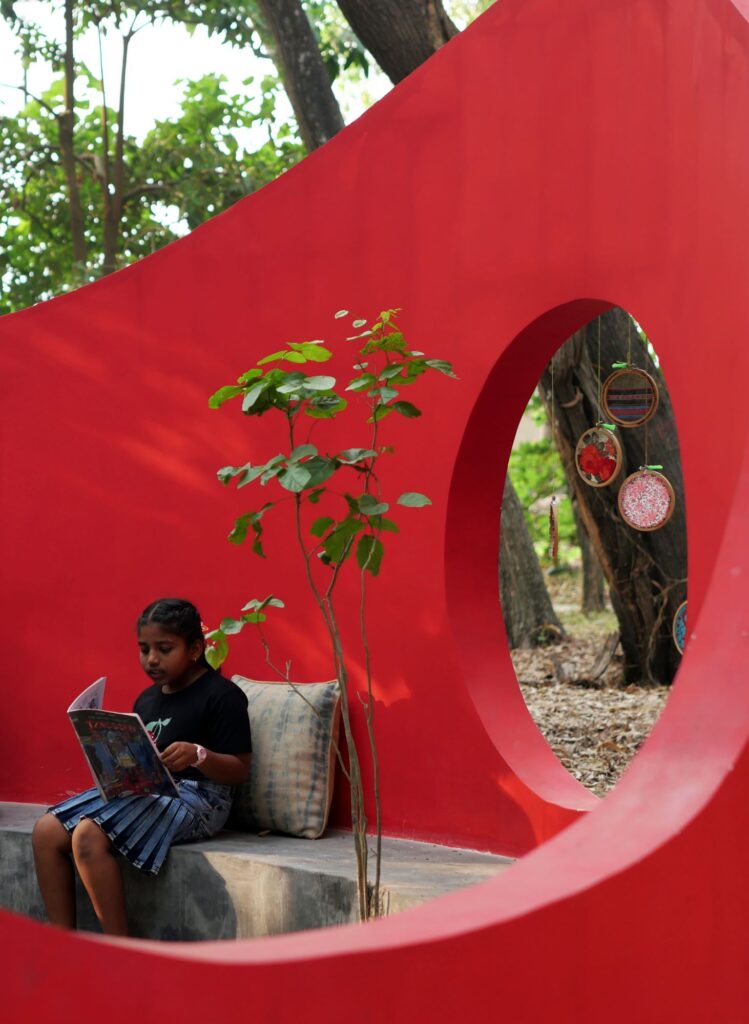
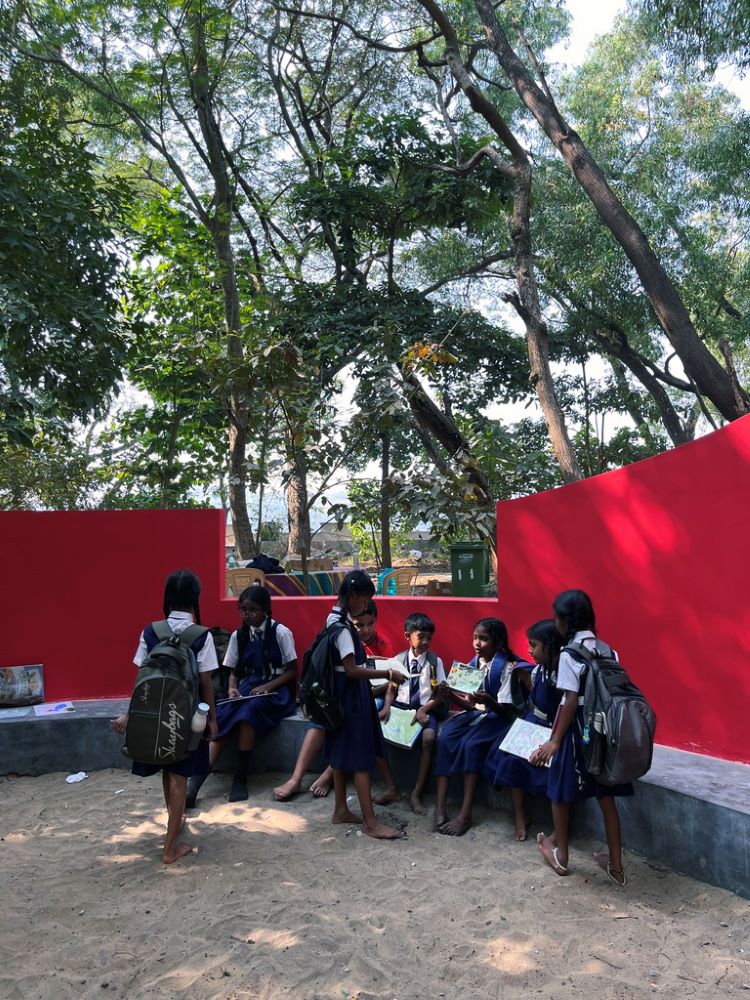
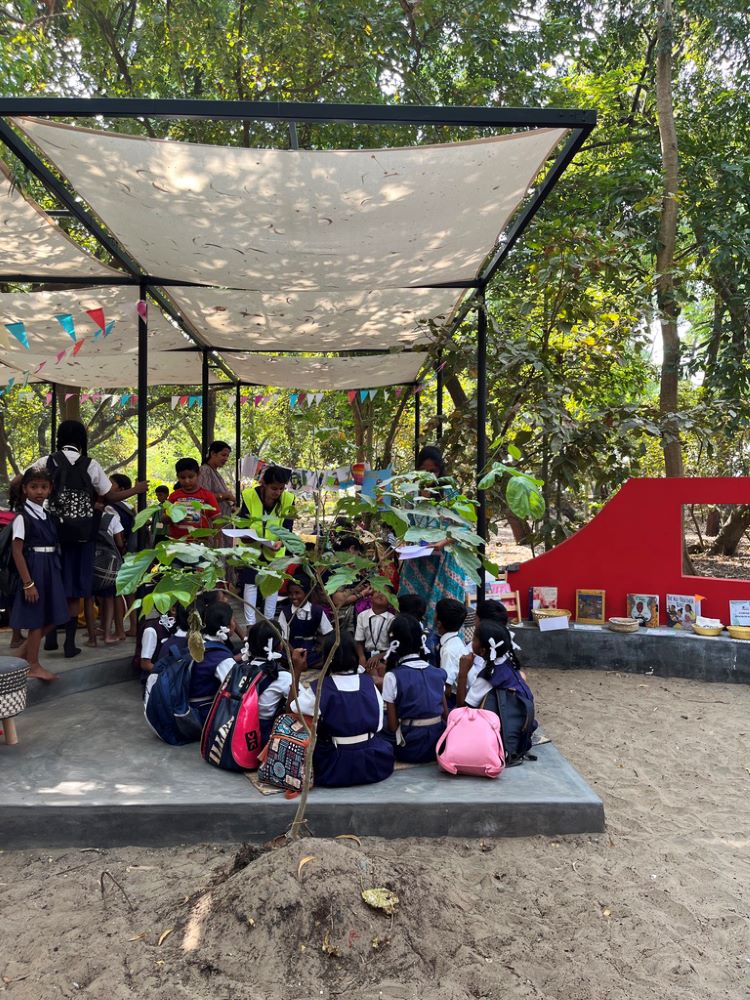
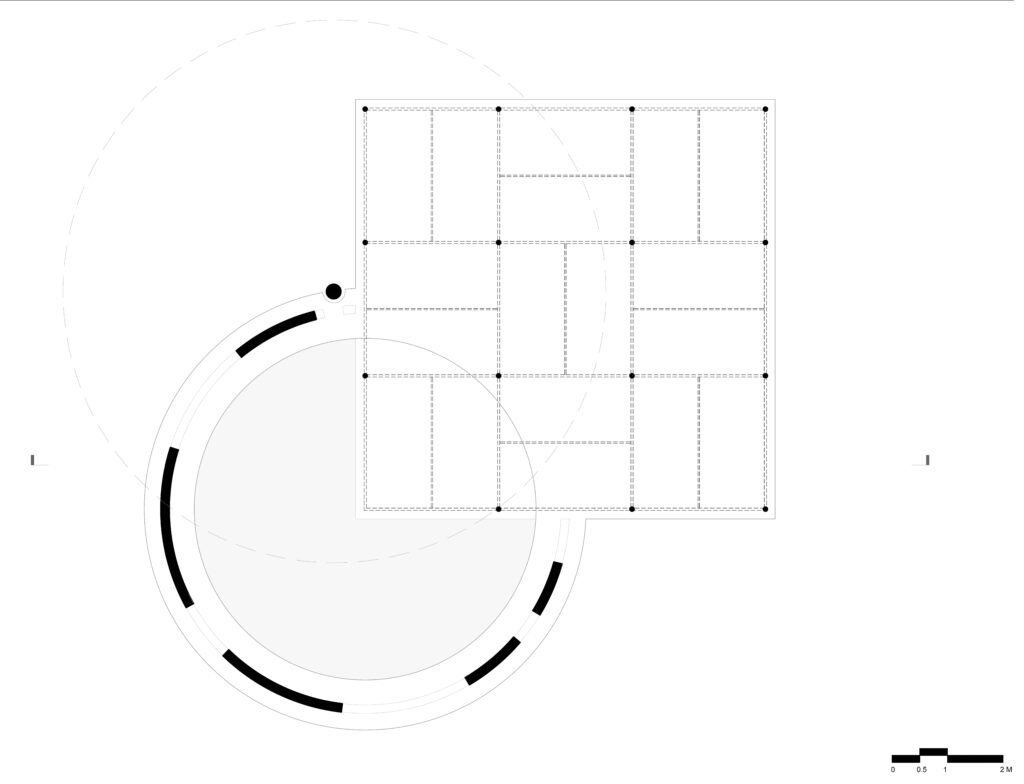
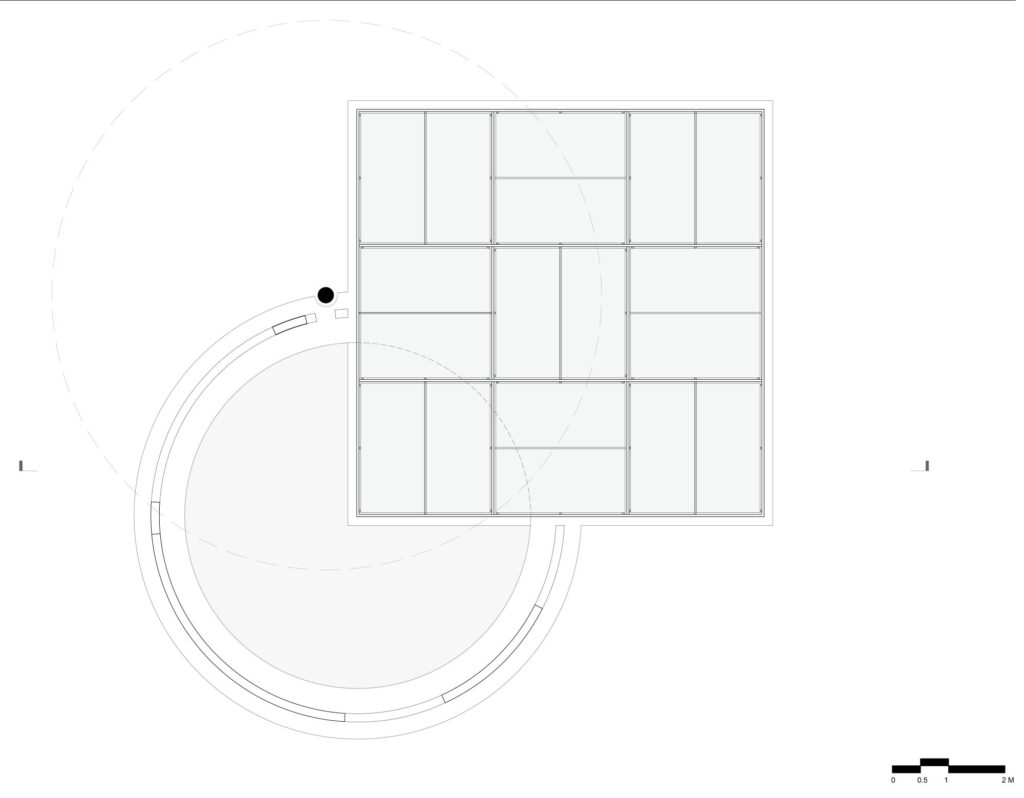
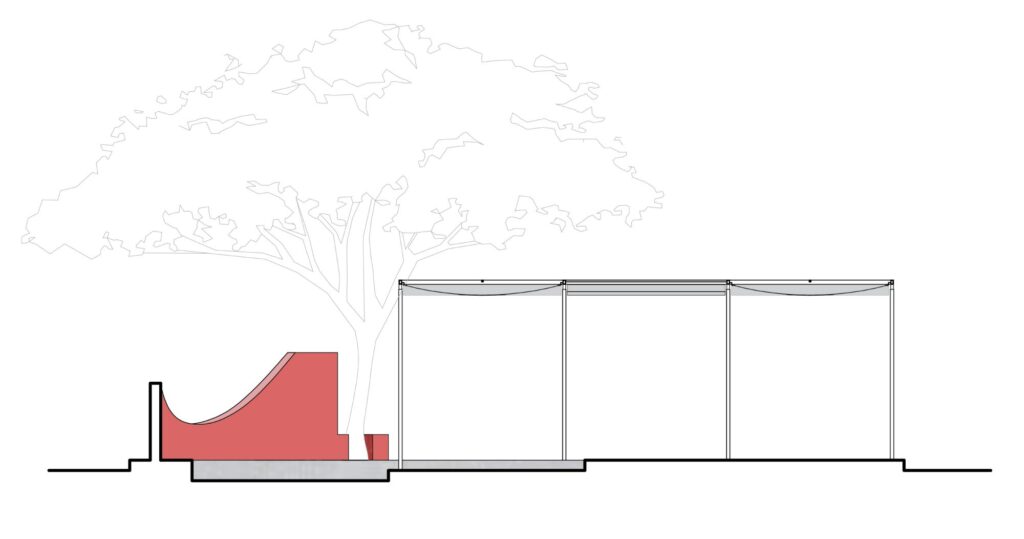
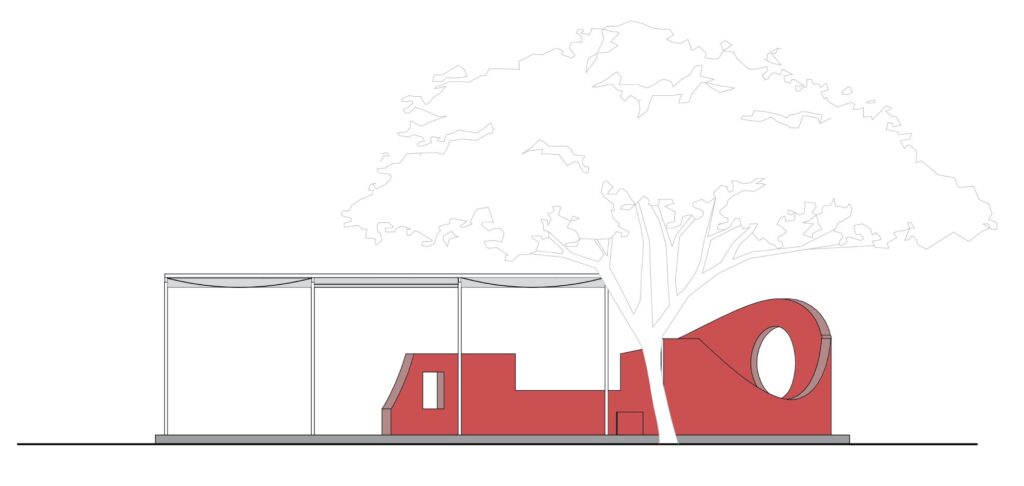

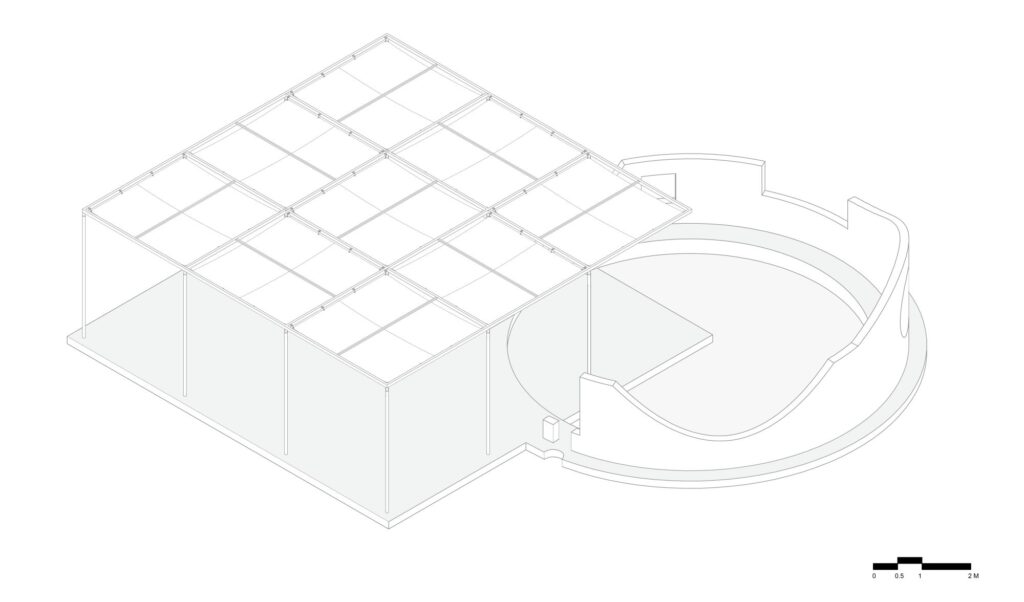
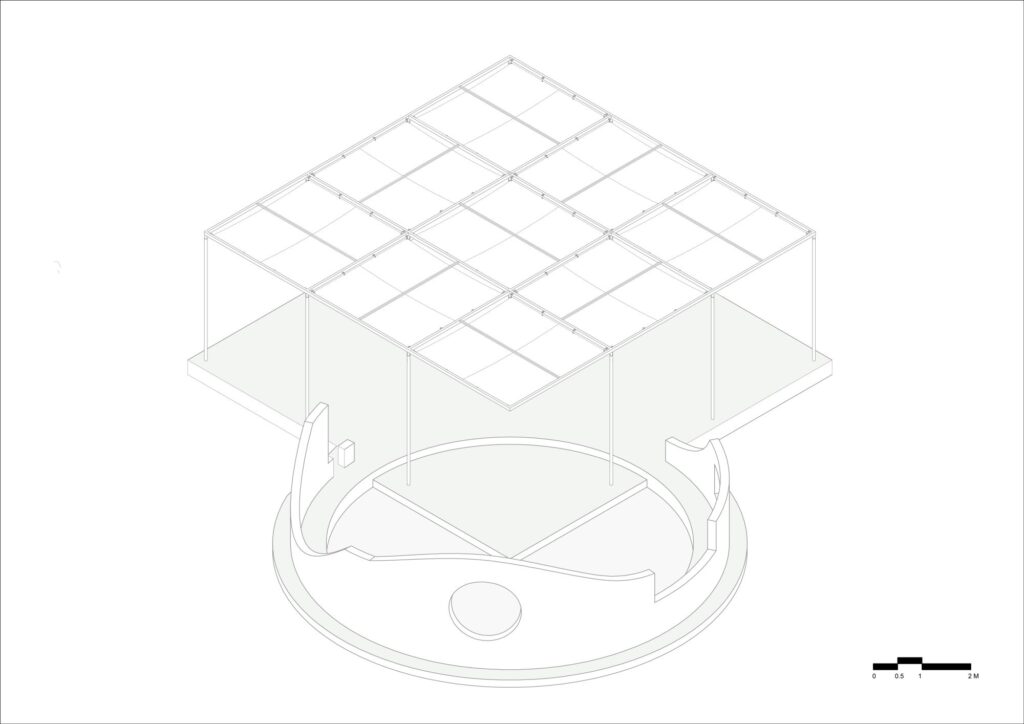
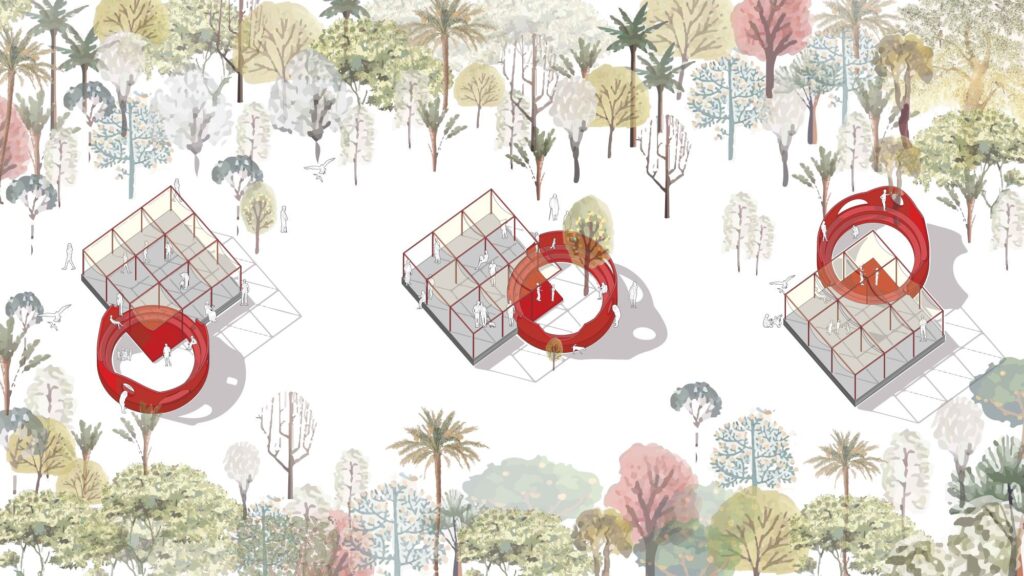
Project Details:
Name: Children’s Pavilion
Client: Serendipity Arts Festival 2023 – Public Arts Project – Competition Winner
Pop-up Library by Bookworm Goa
Location: Art Park, Promenade, Panaji, Goa
Status: Completed (2023)
Area: 98 sqm
Typology: Public Space Architecture
Design Firm: Studio Matter
Team: Stuthi Mehta, Tharun CM, Rishiraj Sarkar, Isha Raut, Ruturaj Parikh
Photographs: ©The Photo Architects, Ankit George, Maanasi Hattangadi



