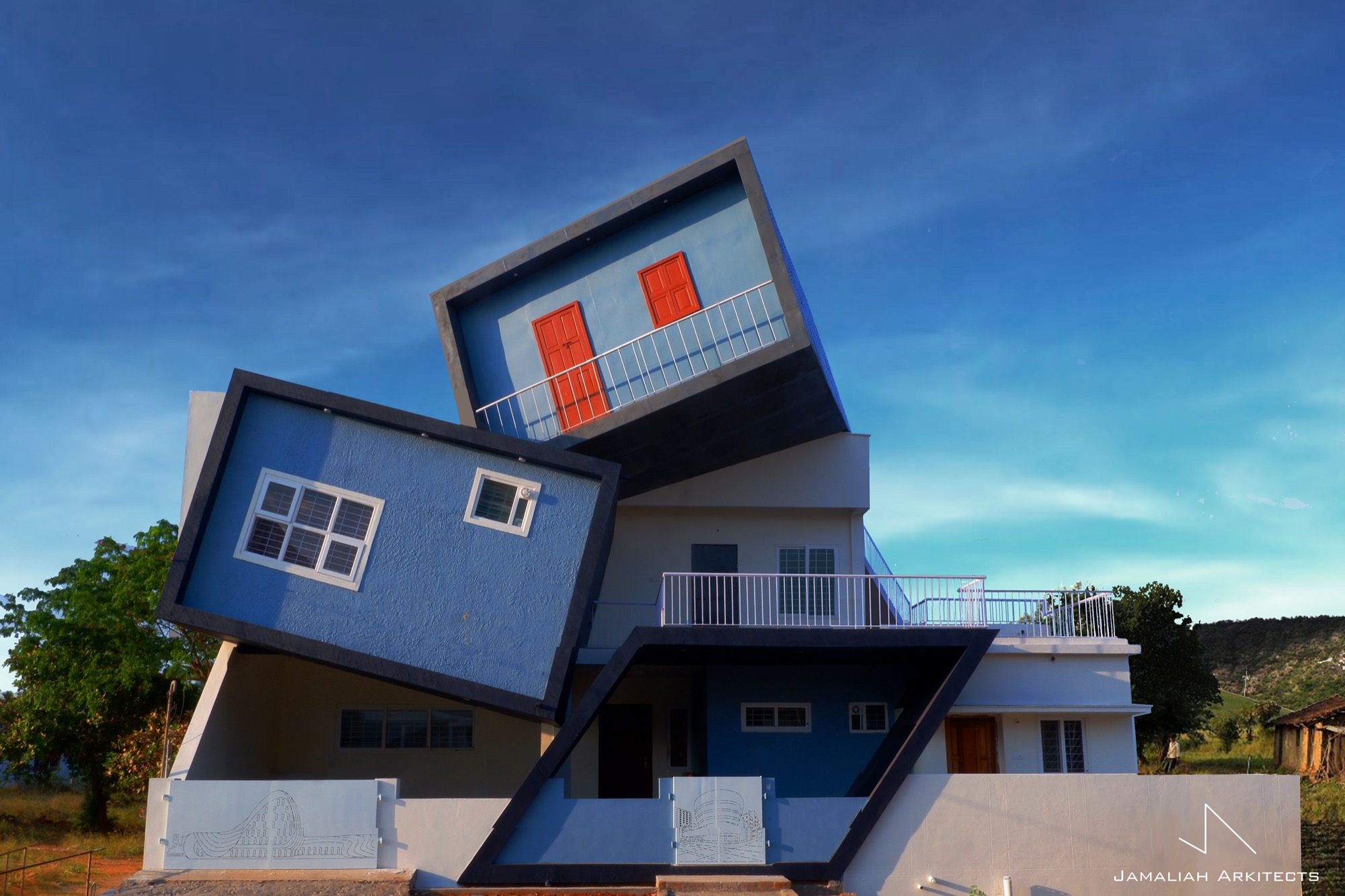
A House for a beautiful family with an Artistic sculptural form where light screens through creating a visual treat.
In the heart of the city – Tenkasi, Tamilnadu, Mr.Abdullah and his family’s Dream house is being constructed with beautiful Twisted rooms in the facade and surrounded by landscaped area.

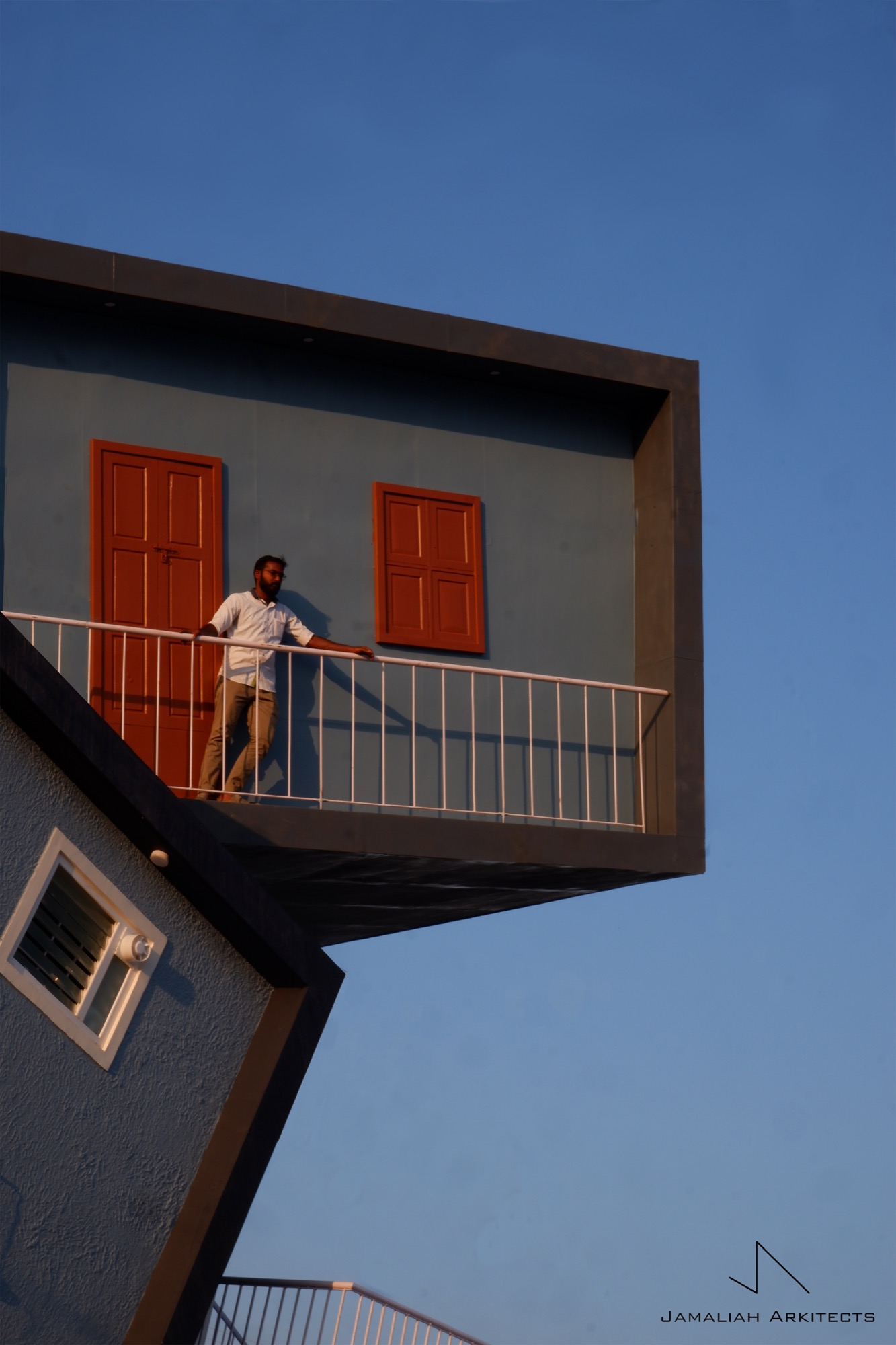
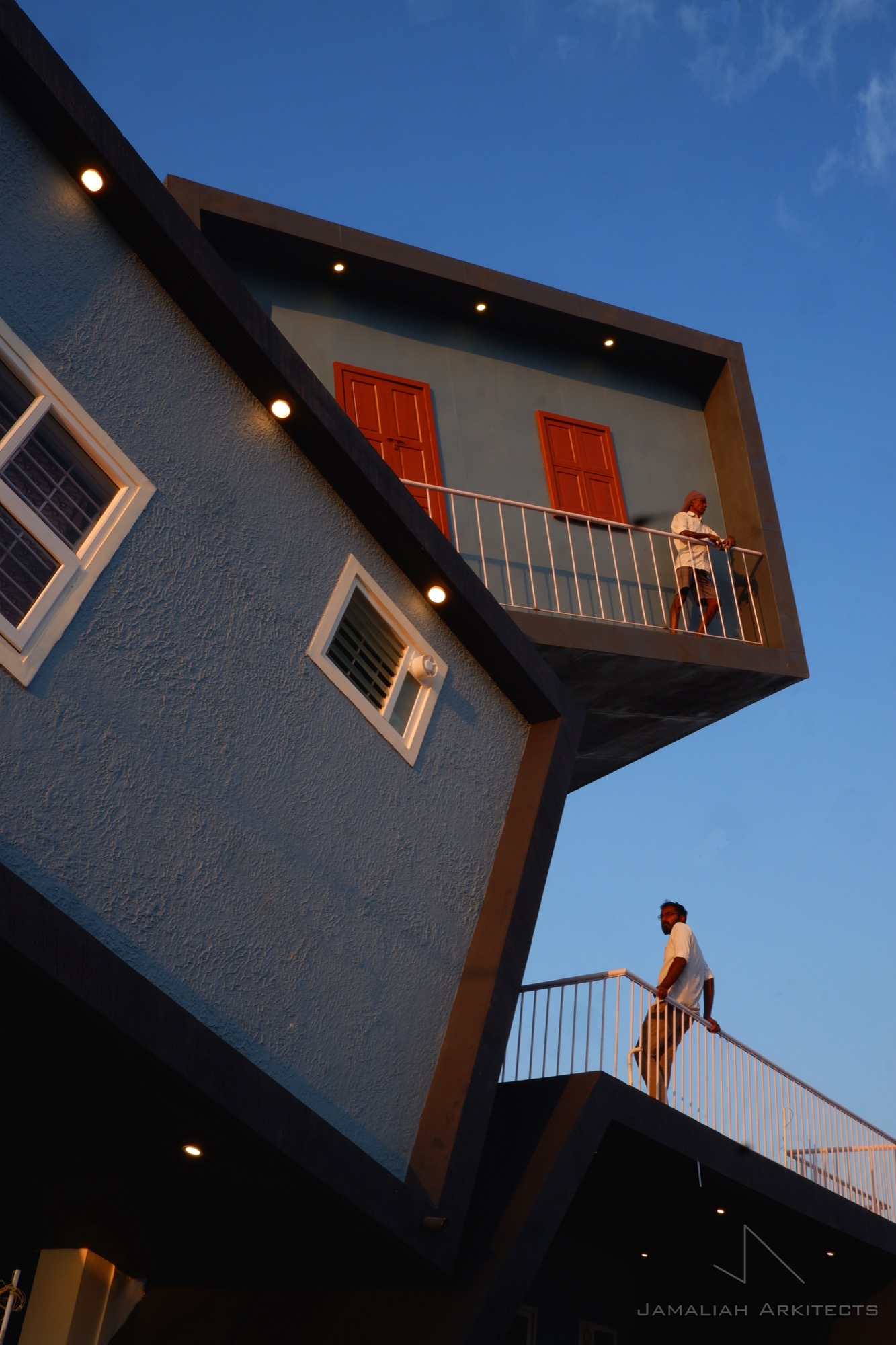
The design idea is to provide a beautiful contemporary house creating exciting spaces and surprising elements featuring in the building. As a way of life, the house should provide a complete living web that reflects the lifestyle of their family.
The House should be as ample and comfortable as possible. Effective ventilation and lighting are very important. Gardens and Water bodies have been part of the building. These features have been aesthetically and functionally infused in this house.
Passive Energy efficient methods like Rat Trap Bond, Filler Slabs, Orientation of the room, Placement of the Openings were done to reduce the Heat Gain of the building.
The use of local materials such as stone, exposed brick and other materials helps in reducing the cost of construction and makes the buildings more responsive to the climate, hence giving us a better atmosphere within the house.
A huge courtyard at the centre gives natural lighting to all spaces on each floor. This Courtyard allows Cool air to move inside and Hot air rises up which in turns create a Stack in the top resulting in Buoyancy Ventilation.
The design concept is been inspired from the visionary architect Bjarke Ingels who says ” Architecture is about trying to make the world a little more like our Dreams.
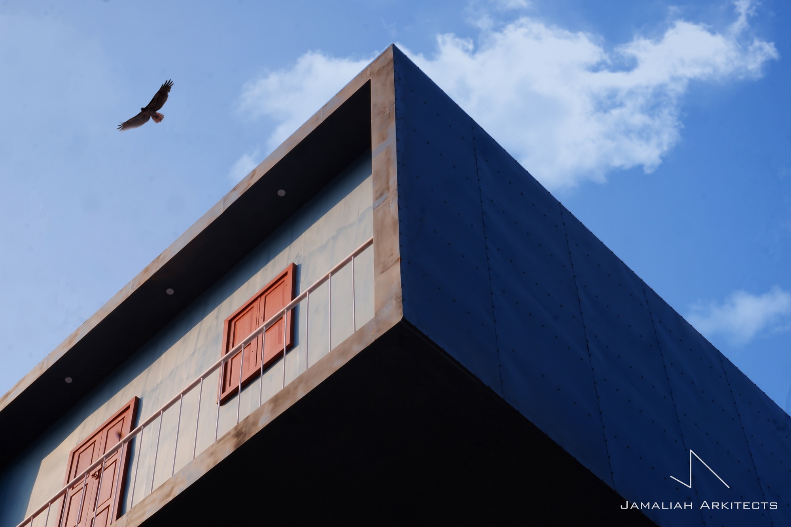
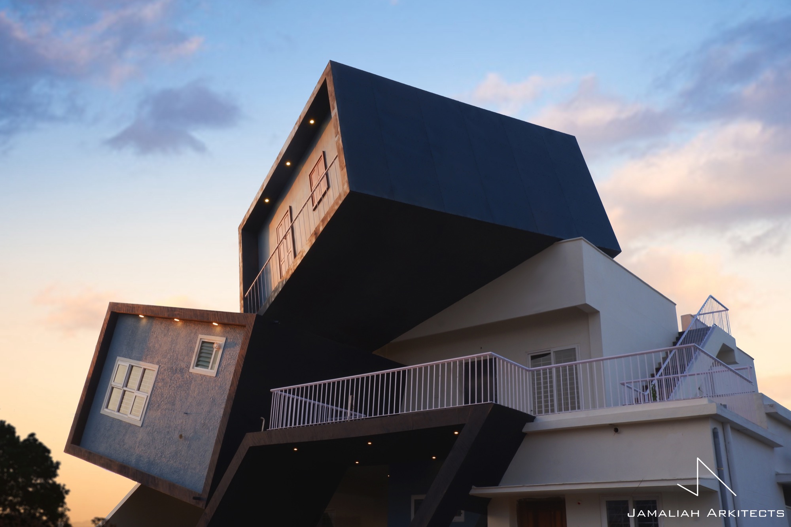
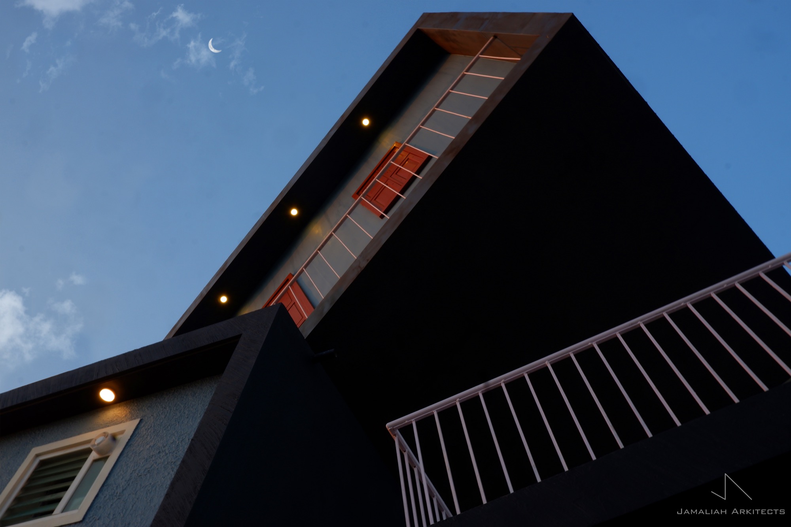
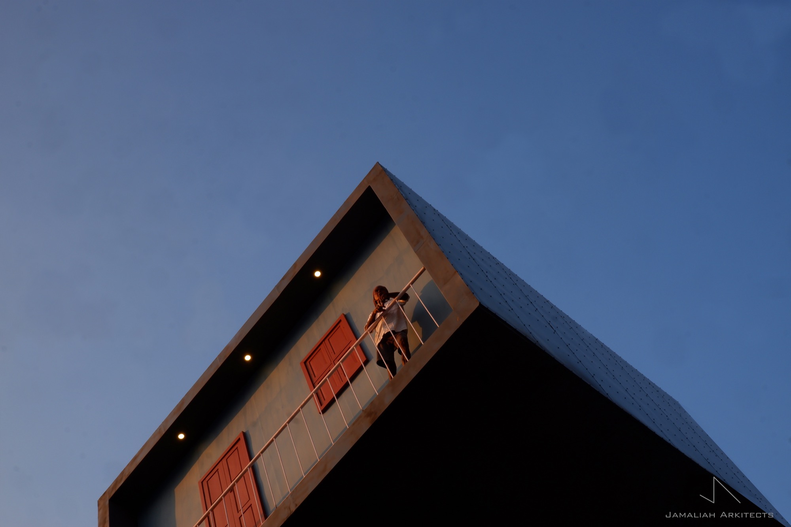

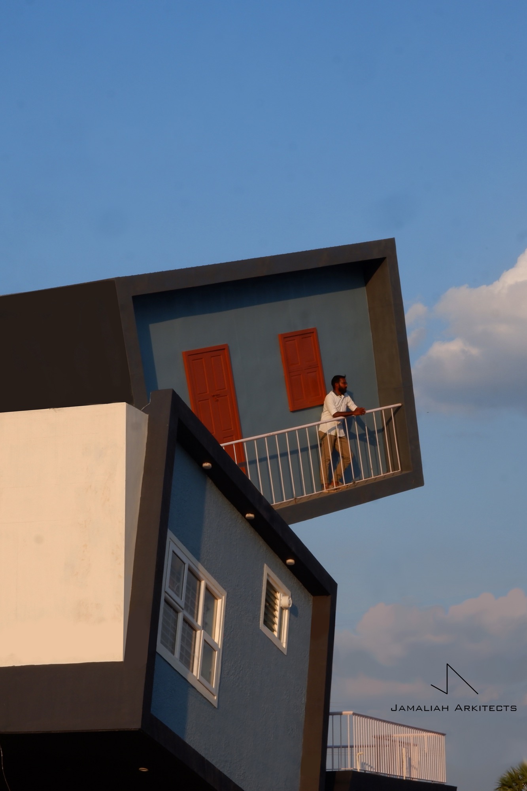
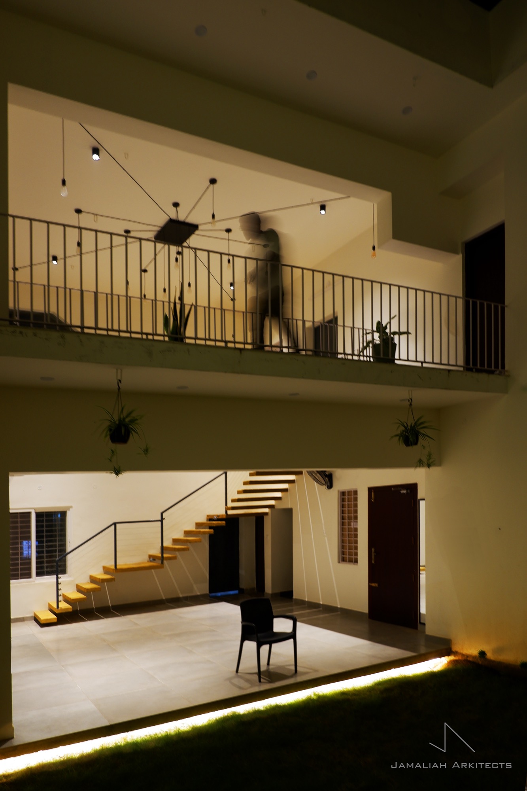
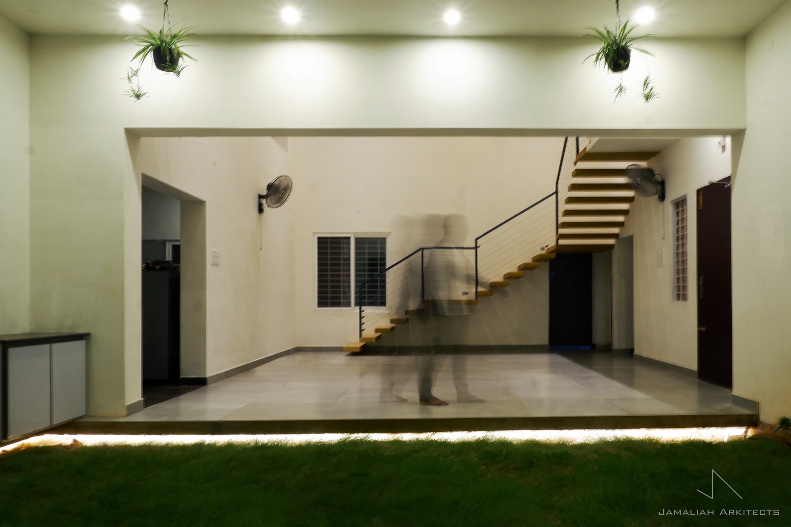
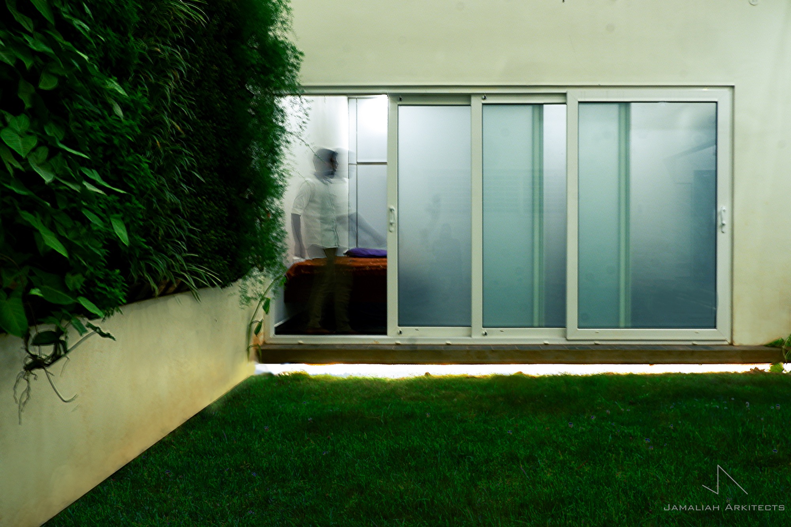



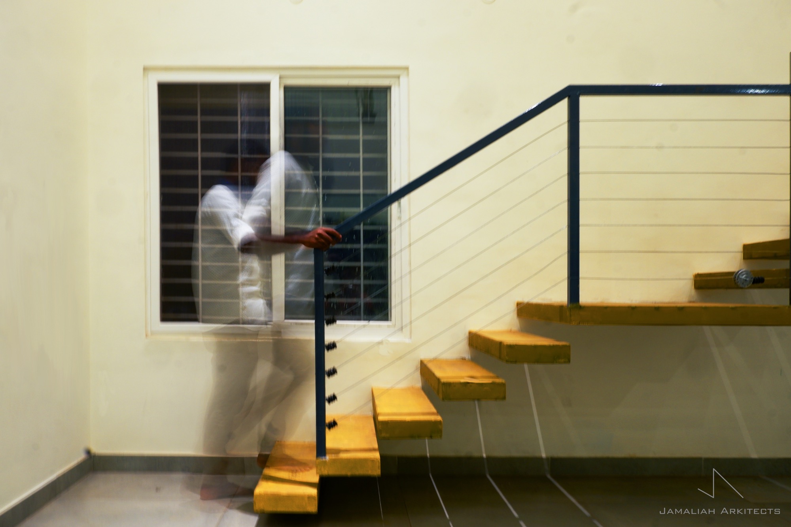
Project Facts:
Name of the Project = Casa De Abdullah
Location = Tenkasi, Tenkasi District.
Plot Area = 2100 SqFt.
Photograph = Artist Bala Photography.







