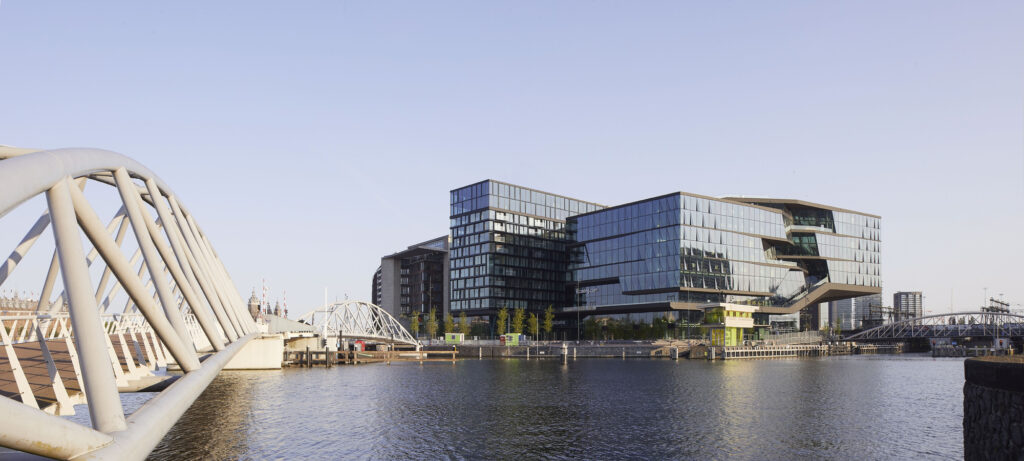
Booking.com City Campus located in the heart of Amsterdam is one of the largest urban projects in Western Europe. The campus, placed on the tip of Oosterdokseiland, is a lively environment where people can meet, inspire, live, work and play. It is designed by UNStudio and HofmanDujardin as a social hub specifically planned to encourage encounters.
Through mixed-use facilities designed with a holistic approach to health and wellbeing, the campus creates a positive experience for all users, from the citizens of Amsterdam who use the public space and retail facilities, to the tenants who live in the residential building, to the young Booking.com workforce. The design firm’s all-inclusive approach to health encompassed 10 factors that address the differing needs of occupants. These factors include a considered approach to air circulation, water, nourishment, daylight, physical movement, thermal comfort, sound and materials, as well as a holistic approach to mental wellbeing and strategies to give back to the Amsterdam community.



“While the individual interior spaces enjoy a truly international flavour that reflects Booking.com’s core business, we wanted the overall concept for the building to serve as a reflection of Amsterdam – its location and the Dutch travel company’s homebase since its inception. The architecture therefore combines the robust qualities and the industrial history of the harbour, with the detailing of the glass reducing the overall immenseness of the building and gently reflecting the glistening of the water and sky.”
Ben van Berkel, Founder and Principal Architect, UNStudio
Creating a work environment that is socially, physically and mentally healthy for Booking.com’s employees was also a key aim of the design from the outset. Throughout the building, the architecture nudges employees to move by fostering engaging environments and encouraging physical movement by use of stairs, bridges and galleries across all levels, including the rooftop. An opportunity for walking meetings that start on the communal first floor and connect all the way to the roof, inspires people to step out of their space and experience new ways of communicating with their colleagues. The flexible and generous design of the work floors also made it possible to create numerous different working and meeting spaces. The variety of these meeting spaces and amenities gives the employees freedom of choice to ‘design their day’ for a healthy and productive work life.



Underfloor air distribution is used to provide fresh air in close proximity to the users, while radiant ceilings allow for very comfortable heating and cooling. Special attention has also been given to the acoustics in both the office spaces and the atria, while alongside the generous daylight throughout the building, high-quality artificial light with very low glare enhances visual comfort. The new campus is also state-of-the-art in terms of all sustainable solutions and achieved a BREEAM Excellent design certificate.
The overall design of the campus reflects the functional, transparent and connected way of working at Booking.com and creates an integrated, flexible urban campus that reflects how one will work, live and connect in the future.


The design for the residential building included in the new Booking.com campus references the old harbour buildings in Amsterdam. Its positioning on the site is also optimised to provide the best views over the river and towards the city. These views are further enhanced by the use of almost floor-to-ceiling solar glazing, with up to 6-metre-wide sliding doors. Variation is introduced across the facade through the placement of balconies and differentiation in the framing of the facade ‘boxes’, while several double-height apartments also create variation in the corner profiles. With 41 residences in total, the building houses six different apartment types, from studios to 2-storey apartments (ranging from 67 sqm to 300 sqm).



Project Details:
Name: Booking.com City Campus
Location: Oosterdokseiland, Amsterdam, The Netherlands
Client: Booking.com
Status: Completed (2023)
Area: 72,500 sqm (65,000 sqm Offices + 7,500 sqm Residential)
Typology: Mixed Use
Design Firm: UNStudio and HofmanDujardin
Sustainability: BREEAM Excellent
Photographs: ©UNStudio






