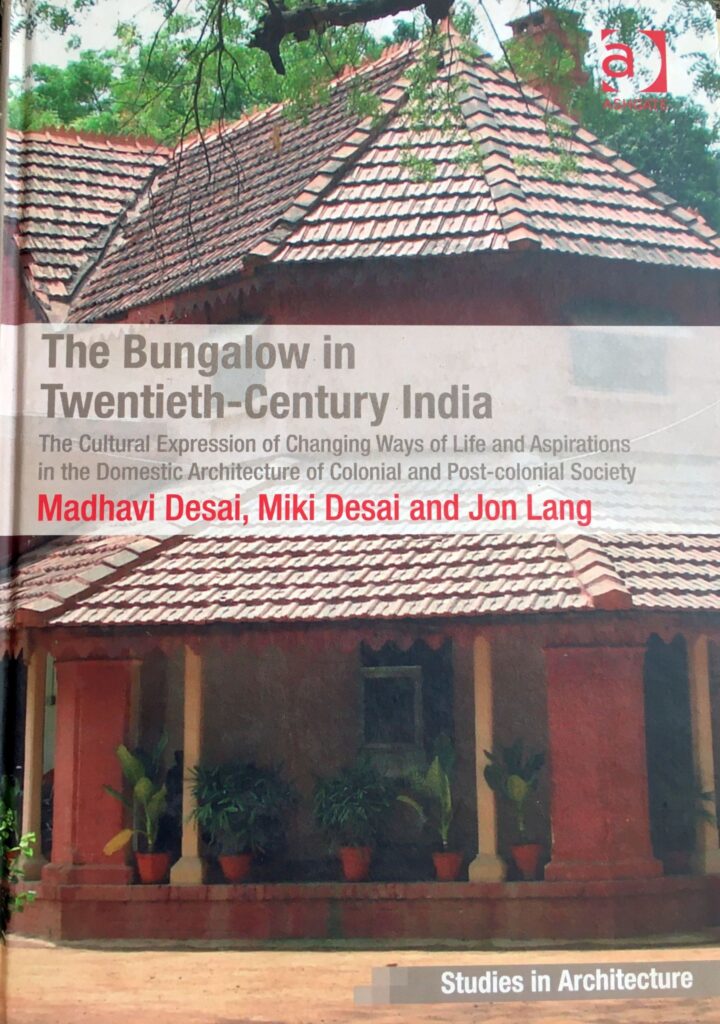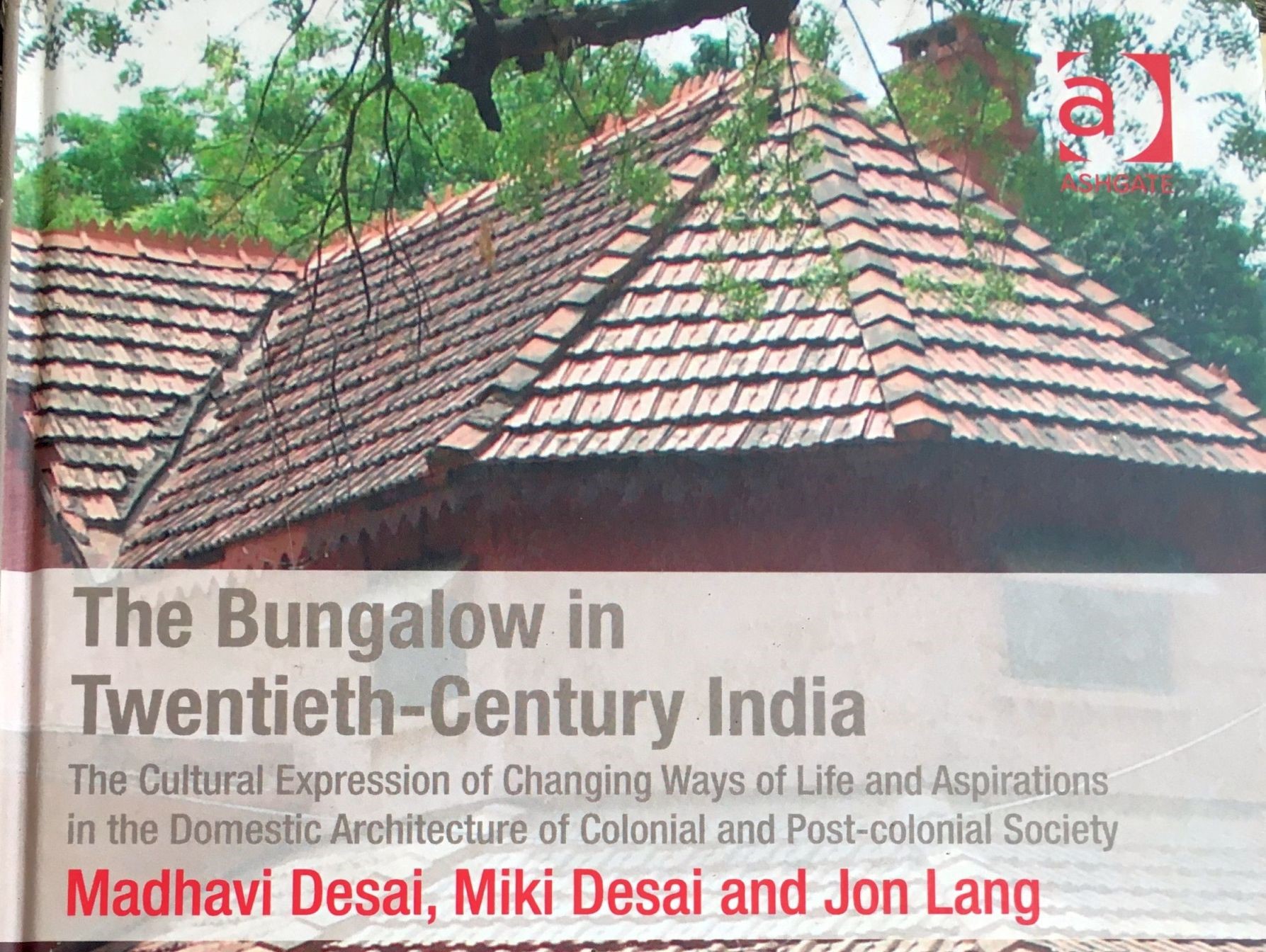The Bungalow in Twentieth-Century India: The Cultural Expression of Changing Ways of Life and Aspirations in the Domestic Architecture of Colonial and Post-colonial Society
by Madhavi Desai, Miki Desai, Jong Lang

The book begins with a general introduction to the evolving nature of the bungalow in India. It then moves on to Part I, in which a description of the variety of housing types that existed in India at the beginning of the twentieth century is presented. It covers the indigenous and colonial, particularly British, housing types that served as precedents for what was to come in the twentieth century. The immense variety of vernacular Indian house forms makes possible only an introduction to the topic compatible with the scope of this work. The historical development of the bungalow around the world has been widely documented so is only mentioned in a cursory manner here. Its nature in India at the beginning of the twentieth century is what is of concern here.
The central argument of the book is presented in Part II of the book. The bungalow, while still existing in its ‘pure form’ as a single-storey detached building with a verandah, has evolved into a number of new types that are still called bungalows in India. It will come as a surprise to international readers that even three-storey single-family homes are called ‘bungalows’ in the country. These types are an adaptation of many aspects of the standard bungalow form as it existed at the beginning of the twentieth century. The changes have been brought about (or have come about) in response to changing cultural patterns, social meanings and the evolving aspirations of middle-class Indians. International architectural fashions have also had an impact on the work of both architects and mistris, traditional contractors and builders. The fashions have, however, been shifted through a web of indigenous ways of life and aesthetic attitudes to form a particular form of modernism. (see Hosagrahar 2005)
The climate varies considerably across India so variants of house form were developed, consciously and unconsciously, to respond to comfort needs within the country’s different climatic regions. As Amos Rapoport (1969), however, pointed out, local cultural patterns and aesthetic values often override what might be regarded as a sensible response to local temperature, wind, rainfall and humidity patterns. There is thus today both a unity and a diversity of house forms in India. This unity comes from the idea of the bungalow as a point of departure, the diversity results from the need to adapt the form to meet a variety of individual requirements within the resources, financial and psychological, available to do so. The influences shaping house forms are political and cultural as well as local and regional.
Part iii of this book is short. Its goal is to provide a sense of the array of the house types today that have an ancestry, sometimes obvious but often remote, in the colonial bungalows. That is where our story ends.
Project Facts:
Title: The Bungalow in Twentieth-Century India: The Cultural Expression of Changing Ways of Life and Aspirations in the Domestic Architecture of Colonial and Post-colonial Society
Name of author(s): Madhavi Desai, Miki Desai, Jong Lang
Name of the publisher: Ashgate Publishing Limited, Surrey, England (2012).
Number of pages: 234
Binding type: Hardcover
Availability: Link
Image and Text provided by Miki Desai and Madhavi Desai








