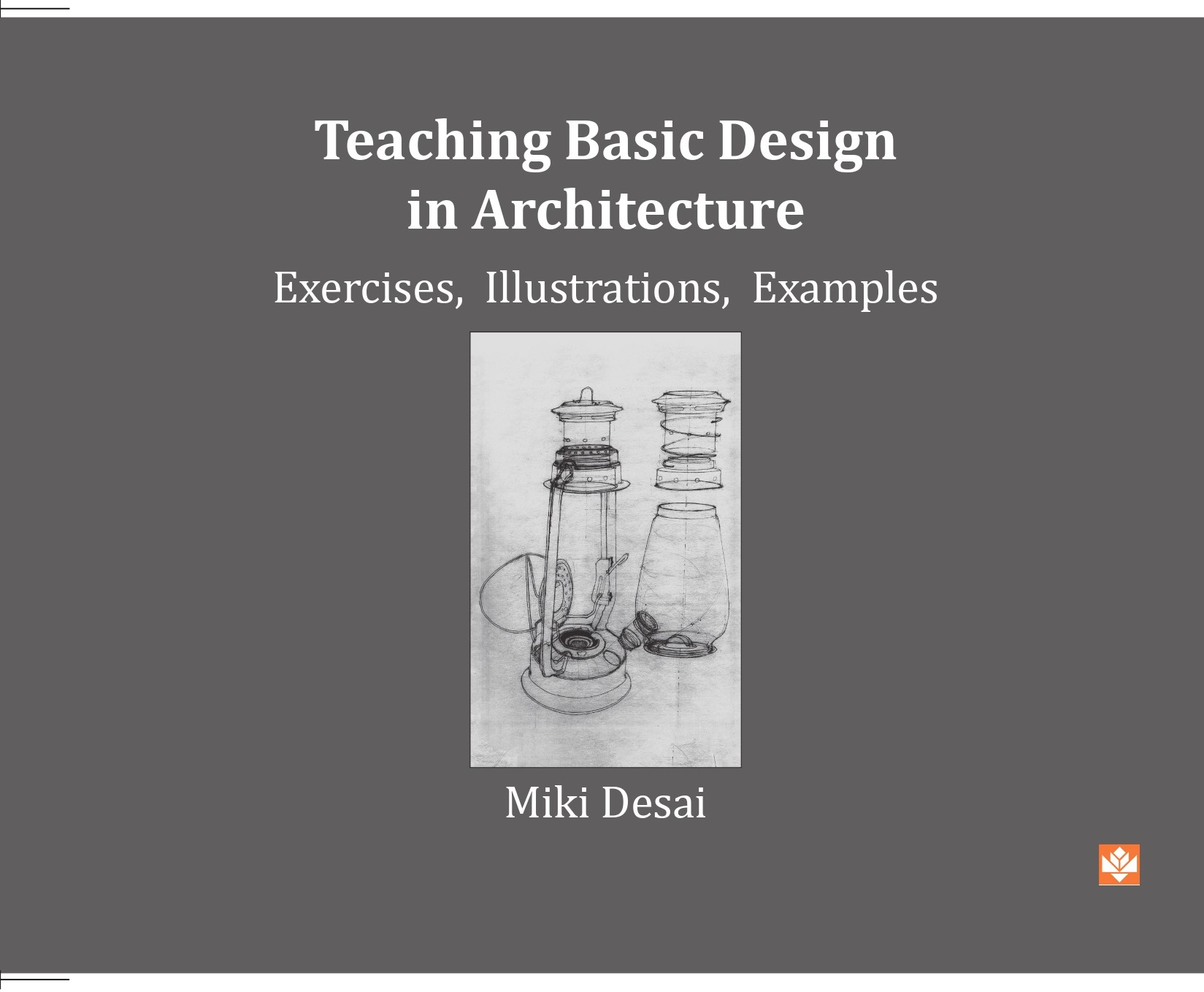
Learning the basics of design for Indian students of architecture at the entry-level can be offered through an array of methods and interpretations. This book is a demonstration of one of those pedagogical stances using the Heuristic method and the teacher’s expressional guidance. In this pedagogy, the idea of a student ‘making a mistake’ resulting in guilt-ridden participation is ruled out right from the inception. Consequently, while teaching the course, it was observed that almost all student’s owned up to their ideas while creatively working on the development and transformation of the exercises. This is where the teacher enters as a guide, suggesting, “What if, done like this or why not try it the other way around.” The book is inspired by the reminiscent responses of many of the students who had gone through the Basic Design I and II courses at CEPT University in Ahmedabad. Prof. Miki Desai has authored this book with the exercises and supportive illustrations that constitute the documentation of the work that was produced in a span of 30 years commencing from 1981.
Book Facts:
Title – Teaching Basic Design in Architecture: Exercises, Illustrations, Examples
Author – Miki Desai
Name of the publisher- D C Book, Kottayam (2022)
Number of pages- 185
Binding type – Hardcover
Availability – DC Books Online Store | Amazon









One Response
Very informative and relevant