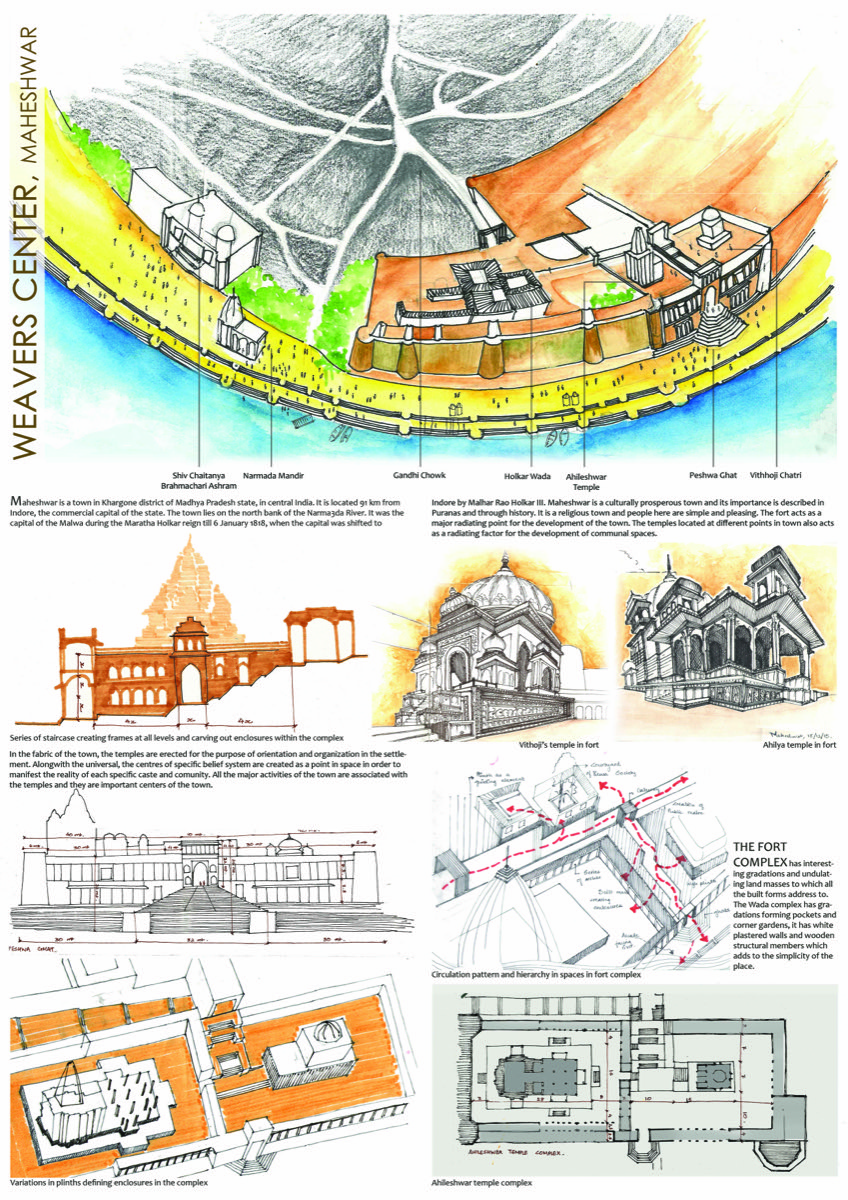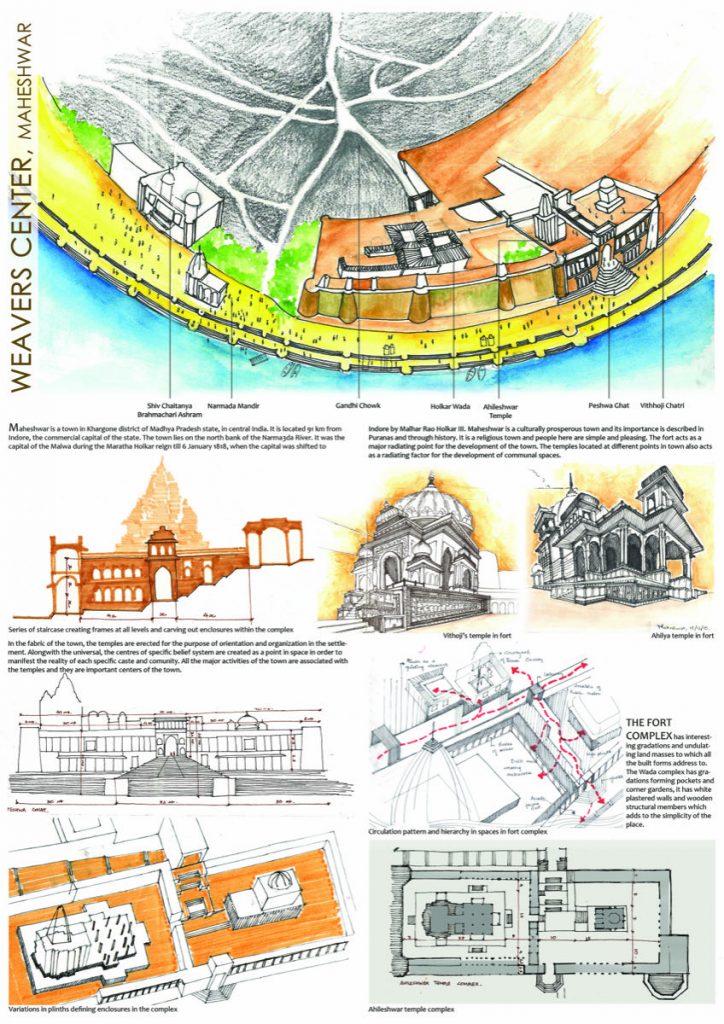ABSTRACT
The study focuses majorly on reviving the Community, their identity and Continuity of a town which has its own identity even today and are known by their art forms. Thus for a particular town, the main question arises today is to run with the present times or revive their own identity. Thus the design explore to keep the community values intact, revives its own identity and continue to move with the present times
AIM
To provide a platform that generates opportunities for the town to evolve through its heritage, economy and culture.
SCOPE OF WORK
This project focuses on the upgradation of the weaving industry of Maheshwar.
The project has major two components for the upgradation of weavers,
Common facility Center
Handloom Institute
By collaborating learning and business in one unit, it would help each other to involve each other in their same field.
OBJECTIVES
- To provide a platform where the Weavers can generate opportunities to keep the cultural and economic values of the town intact.
- To facilitate collectivization of handloom weavers for production, marketing and other supportive activities to promote a sustainable growth to the town.
- To act as a center for learning and developing innovative designs and fabric samples and other related services to the cluster on continuous basis.
- To disseminate information about the development in handloom industry.
- To provide a self sustaining unit to the Weavers which can upgrade the economy as well as their skills.
METHODOLOGY:
The study involves three stages,
Study of weaving industry of Maheshwar.
Understanding the patterns of the particular art form.
Interpretation of patterns in Architectural design.
CONCEPTUAL NOTE:
The main idea is to merge the abstractions of weaving with the architectural language of the place. Weaving is a process of exploration of forms, space, light, colours and pattern, thus these abstractions creates endless possibilities and opportunities for a design to transform.
Warps and wefts are the basic elements of weaving fabrics. Abstractions of inter sections, inter relations, mixture of colours, mergence, densification are carried forward to understand the indepth patterns of weaving. The beating mechanisms orders the warp yarns, control their density and packs the weft yarns into position.
By merging those abstractions with the built forms, the building would go into continuity as that of fabrics, As a loom undergoes a particular process through which a fabric takes it birth, the building acts as a giant loom which allows the activities to beat up and form a weaved complex.
There are basically three interfaces planned out at site level:
1) Interface with the existing town. (This interface is to extend the activities of the town to the site, the fort is the end point to the main road, whereas the site acts as another end point to the parallel road of the main road.)
2) Interface with the river. (The building acts as a pavillion which drags one to the river, All the activities and spaces are directed towards river)
3) Interface with the immediate context. Taking the immediate context of site into consideration, the design responds to the road, major nodes and existing fort wall.


















