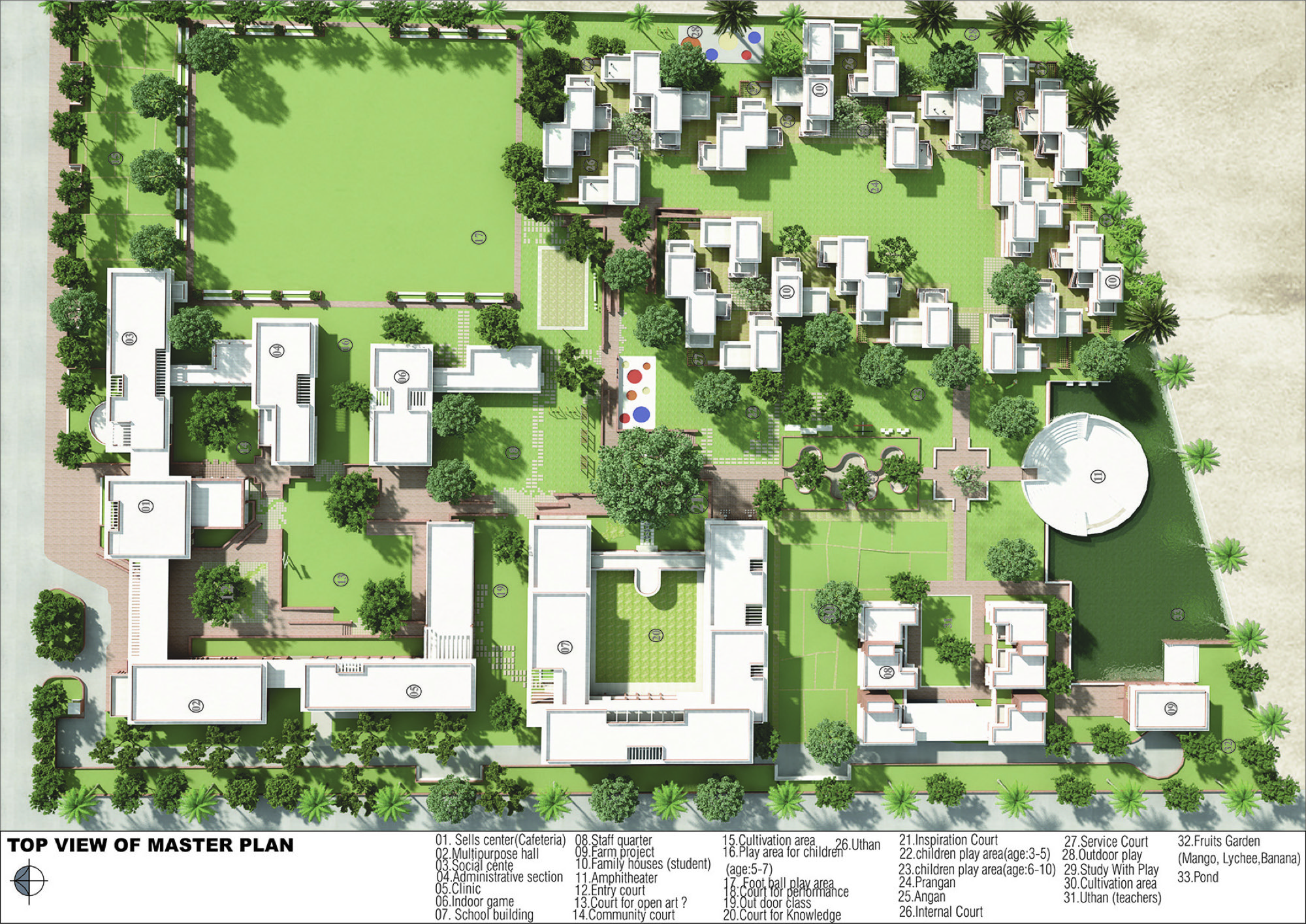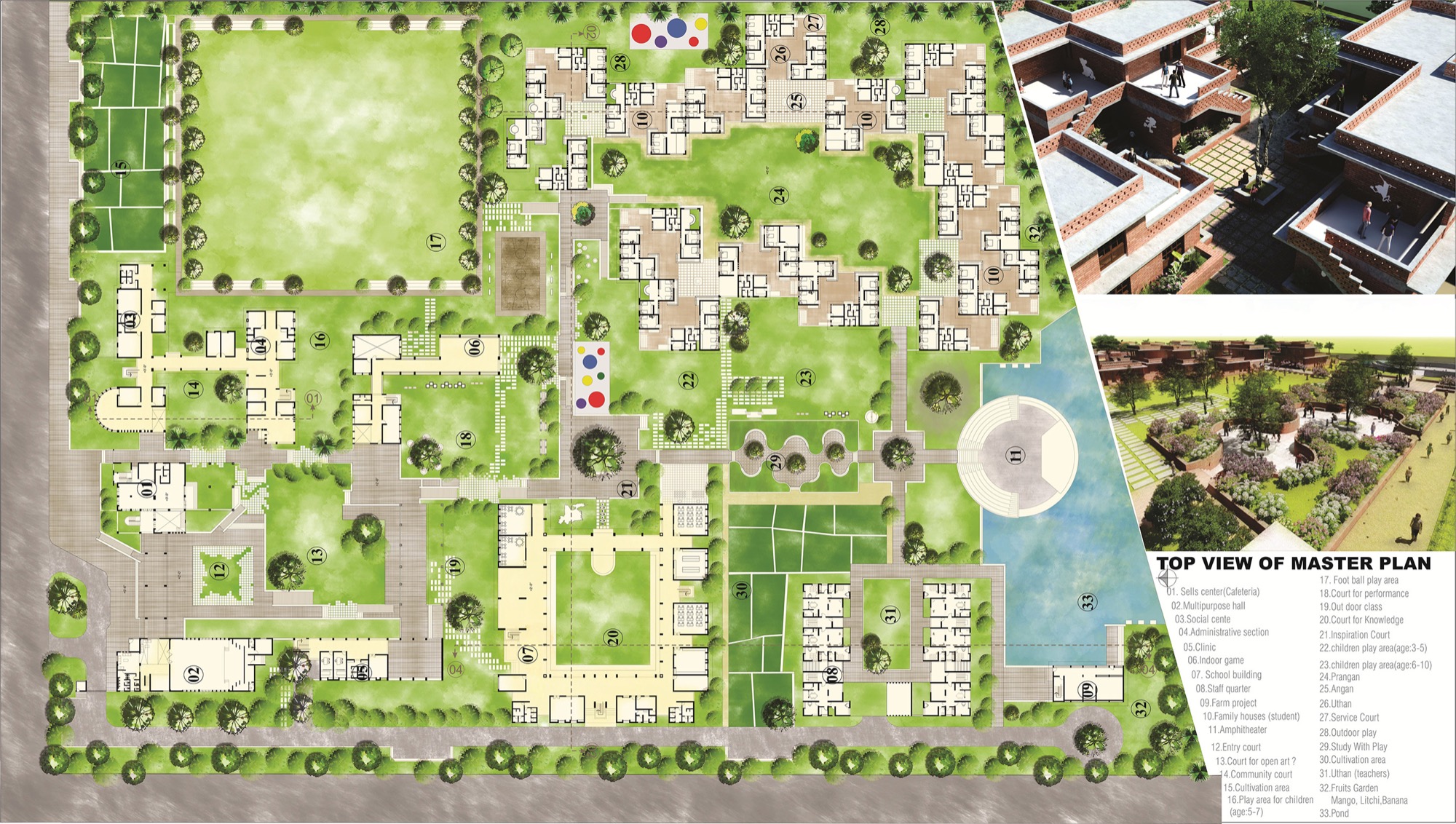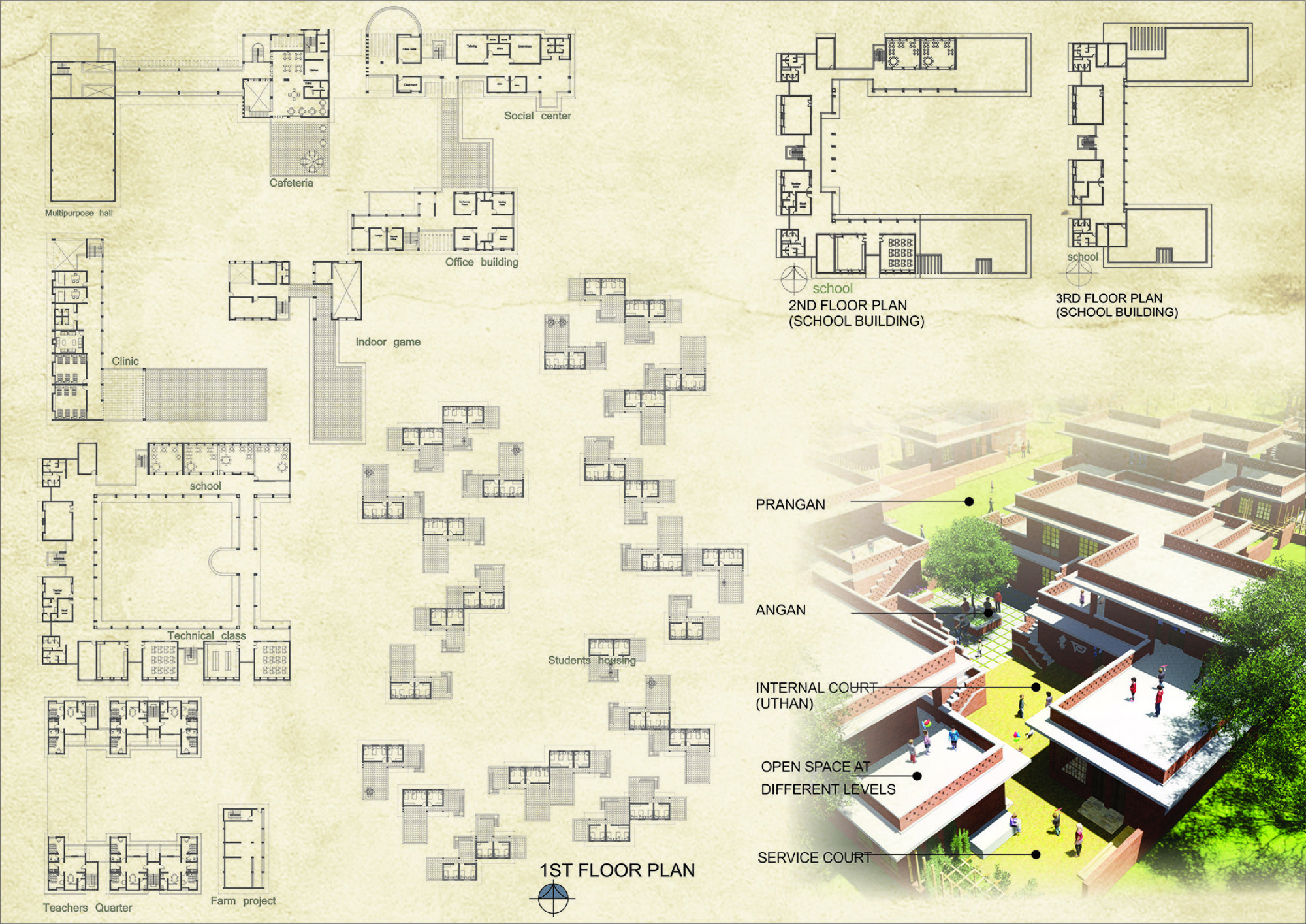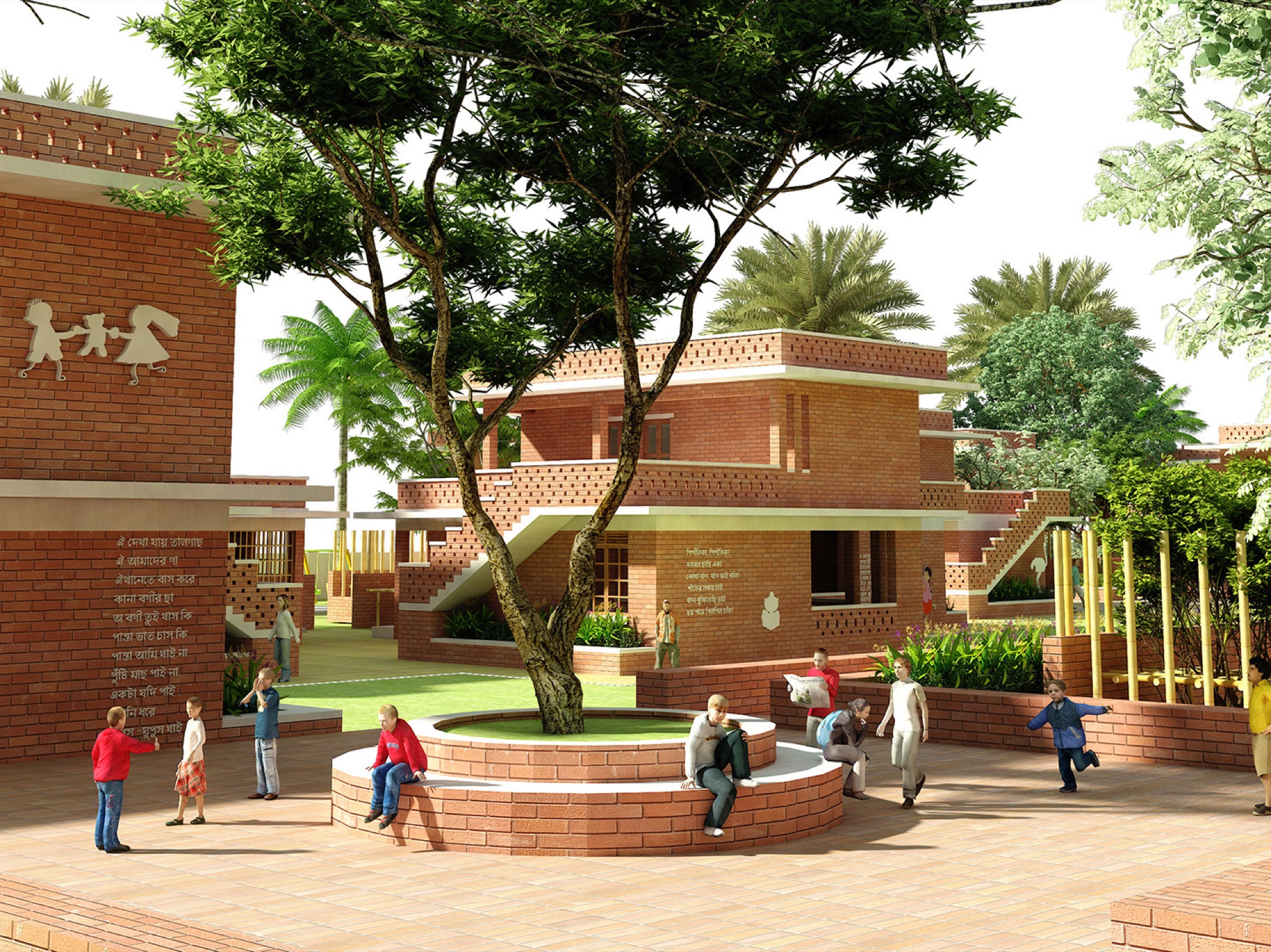 The street children rehabilitation cente is located at Kushtia district in Khulna division. It’s located at 35-36 GK COMPOUND, THANAPARA, Kushtia 7000 near the Goari river.
The street children rehabilitation cente is located at Kushtia district in Khulna division. It’s located at 35-36 GK COMPOUND, THANAPARA, Kushtia 7000 near the Goari river.
Area of the site : 12.31 acres
This project was initiated by the Jyoti -development foundation. Jyoti –development foundation has been working since 2002 for establishing the right of women and children.
Major functions
A. Administrative Section
B. Academic Section
Primary school
Vocational training center
C. Residential block
Boy’s hostel
Girl’s hostel
Family houses
Staff quarter
D. Supporting function
Clinic
Multipurpose hall
Library
Cafeteria
Sells center
Social center
Project idea
The Street Children Rehabilitation Center stems out of a better future of those children. In our present condition a major part of the population living under the poverty level. Street children are a part of our society and this part of children are always deprived. So it is vital important to build this projects to mature their potential in right way.
The proposal of rehabilitation center arises for the goal to embody the pride and hope, the nation’s places on its future generation, recognition that street children with the enormous potential are considered as a great part of our national wealth. And the objectives are (a) to fulfill a long felt of need for an organization to guide, advice, co-ordinate and encourage the activities of the various children organizations, both governmental and non-governmental; (b) to rehabilitate and provide philosophical, educational and vocational training to the street children as they become self-dependent individuals as much as possible.
The project goal is to provide an environment where they belong. But street is harmful for them because of pollution, poison, and lack of security and safety trap of Ganges, drags, and many sexual exploitations and dangerous diseases. So I want to trans-create the environment of street in this project where the problem of the street is abandoned but the space of street are trans-created.
CONCEPT FORMULATION
There are many NGO and organization who wants to help the street children for their education and habitation in Bangladesh, so that they can lead better life in future. But most of the street children are not interested to involve those organizations or institute. There are two main reason of not responding those organizations.
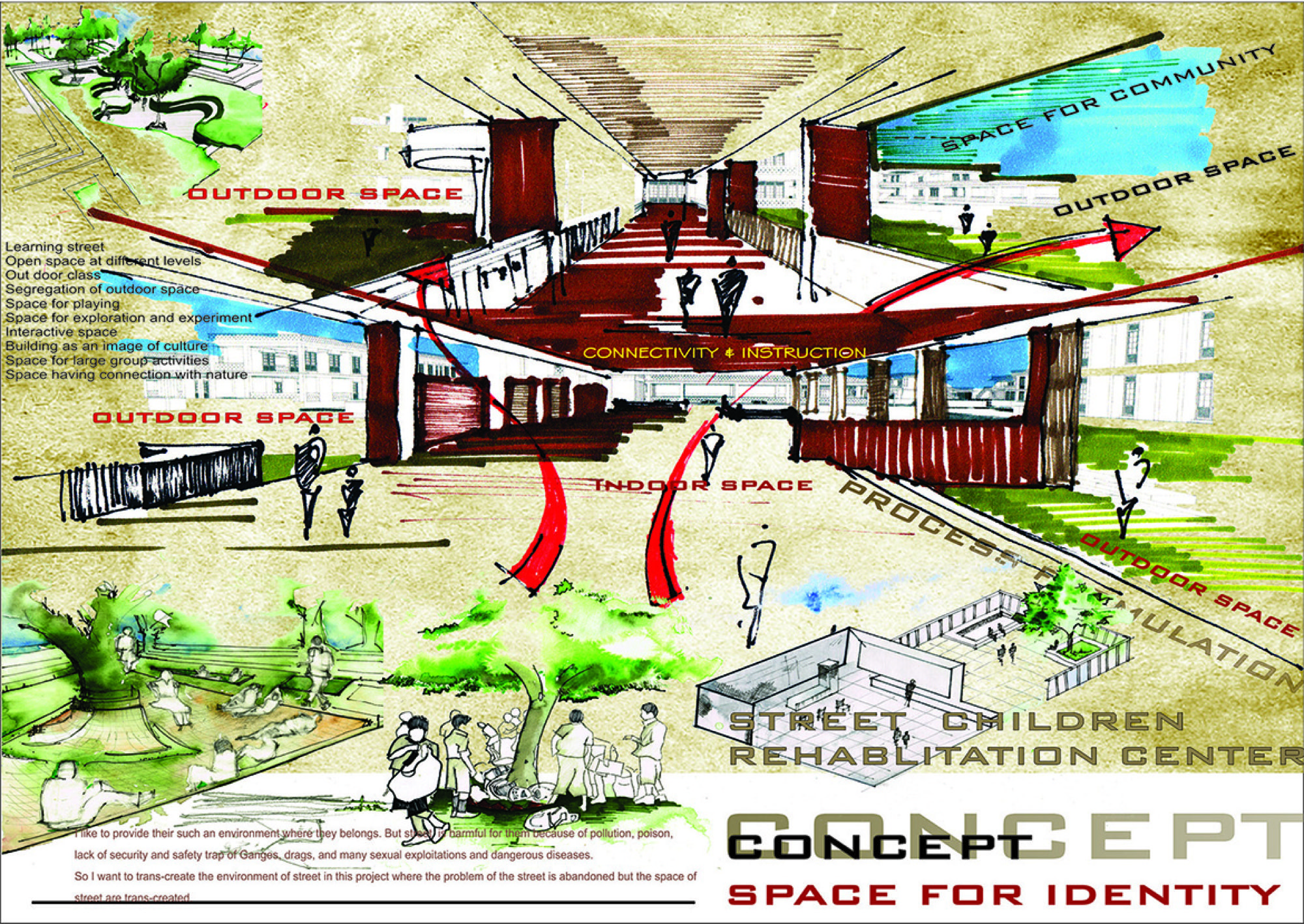 Because, street is the source of their income. Many of them have to help their family or family member or relative. So they have to earn money. When they stay in street, they have do something like begging, vending, paper and garbage collecting, rickshaw pushing and pulling, rode side tea stall work break braking and many other harmful works.
Because, street is the source of their income. Many of them have to help their family or family member or relative. So they have to earn money. When they stay in street, they have do something like begging, vending, paper and garbage collecting, rickshaw pushing and pulling, rode side tea stall work break braking and many other harmful works.
Another most important reason is that, they are habituated in street life style. They are habituated in the freedom of street, like to stay in group with their friend, openness of space and very close to nature.
Their shearing, communication, interaction all are happened in the street. All activity of street children are tie with the street. They learn in street from their friend and the activity of street informally.
Space for identity
I like to provide their such an environment where they belongs. But street is harmful for them because of pollution, poison, lack of security and safety trap of Ganges, drags, and many sexual exploitations and dangerous diseases.
So I want to trans-create the environment of street in this project where the problem of the street is abandoned but the space of street are trans-created.
- The environment of street
- Scale of street in term of street
- Openness of space
- Permeability of function
- Direct relation with the nature
- Participation of children by shearing and gathering
- Very close connection of the function to the street
For their psychological and mantel growth recreational space are created like indoor and outdoor play area, open air amphitheater, multi-purpose hall etc. to entertain the children. For their physical growth and fitness gymnasium and health center are provided.
The proposed center is hosting all activities regarding for child development such as physical, emotional, cognitive and socio-cultural that is obviously needed for their future development. The aim is to flourish all creative efforts of children that inspire others to explore themselves at its best. A street children re-habitation center would therefore work as an institution where they will be flourished with their full capacity. Giving them the chance to maintain & return to a quality life the project thus has a great value & potential from national perspective as well.
In master plan effort has given to trans create the environment of street with careful consideration of safety and comfort, scale of street, openness of space, permeability of function, relation with the nature, participation of children by shearing and gathering etc.
Drawings and model images:

