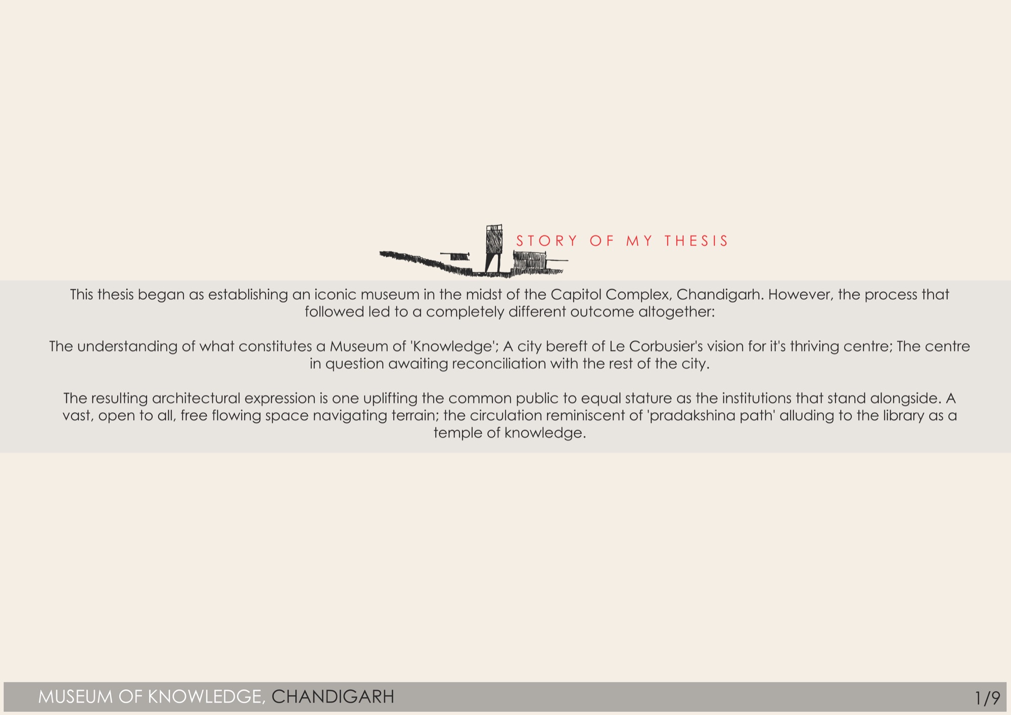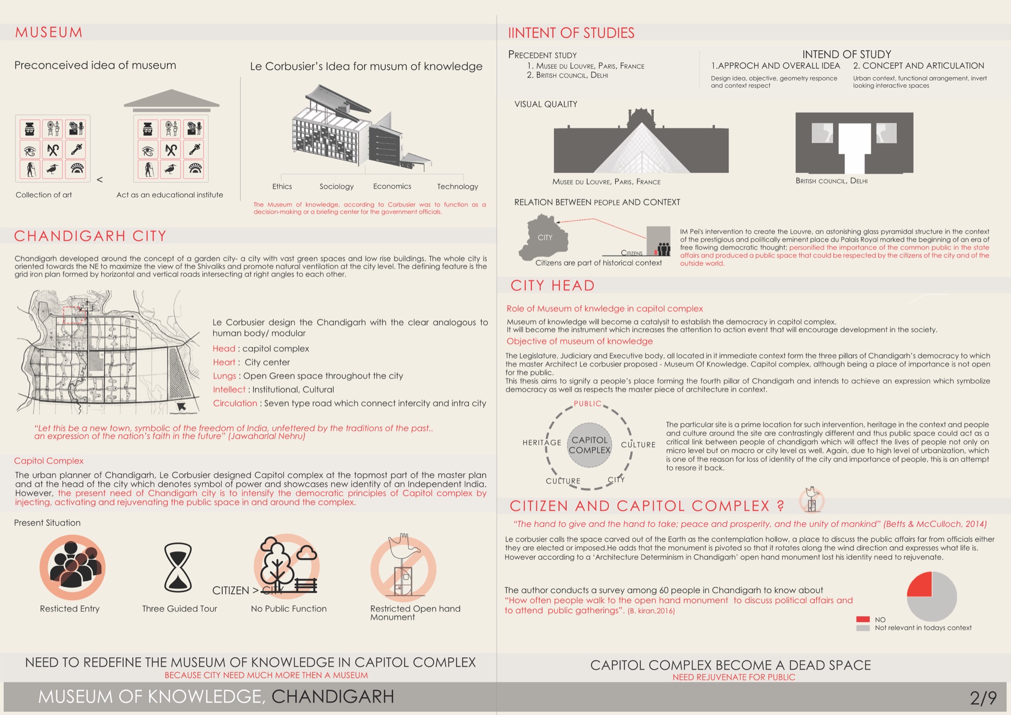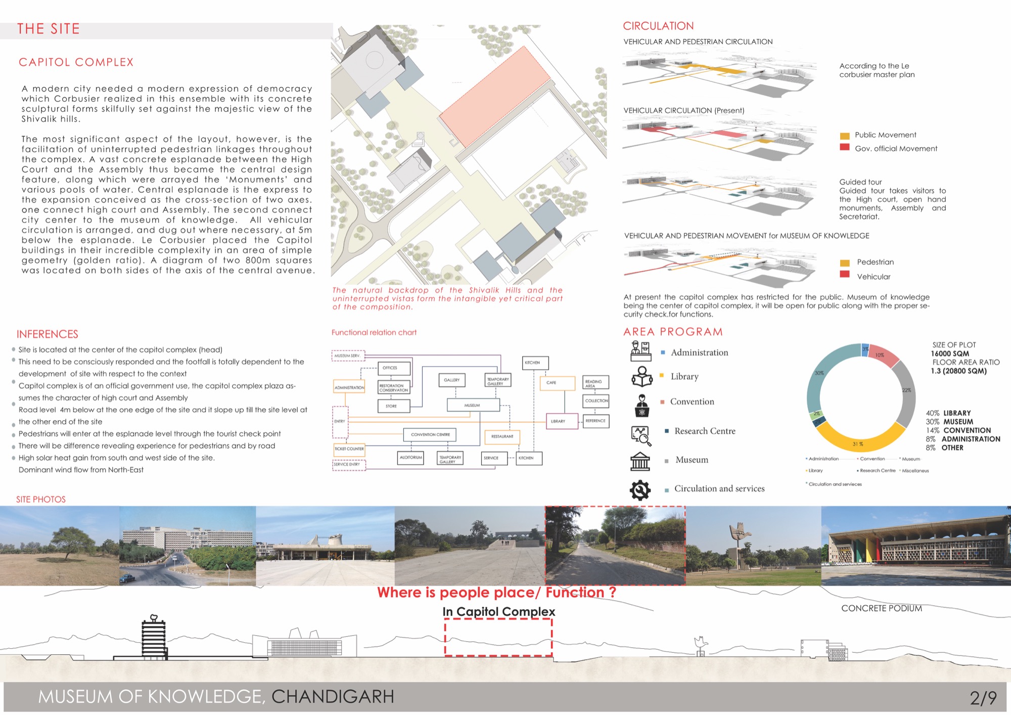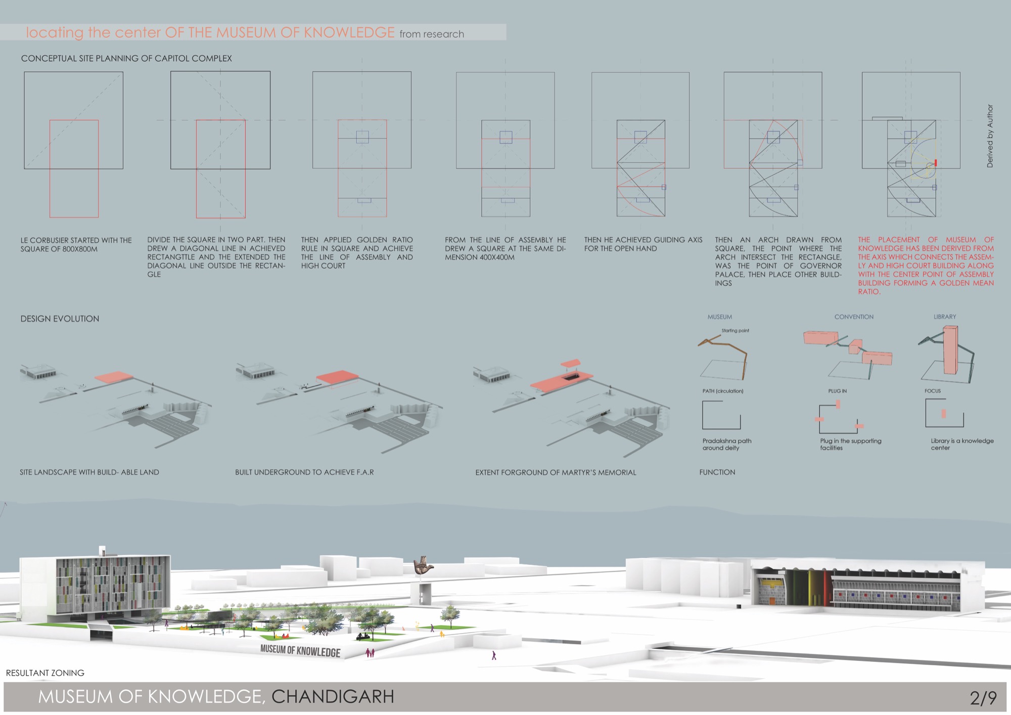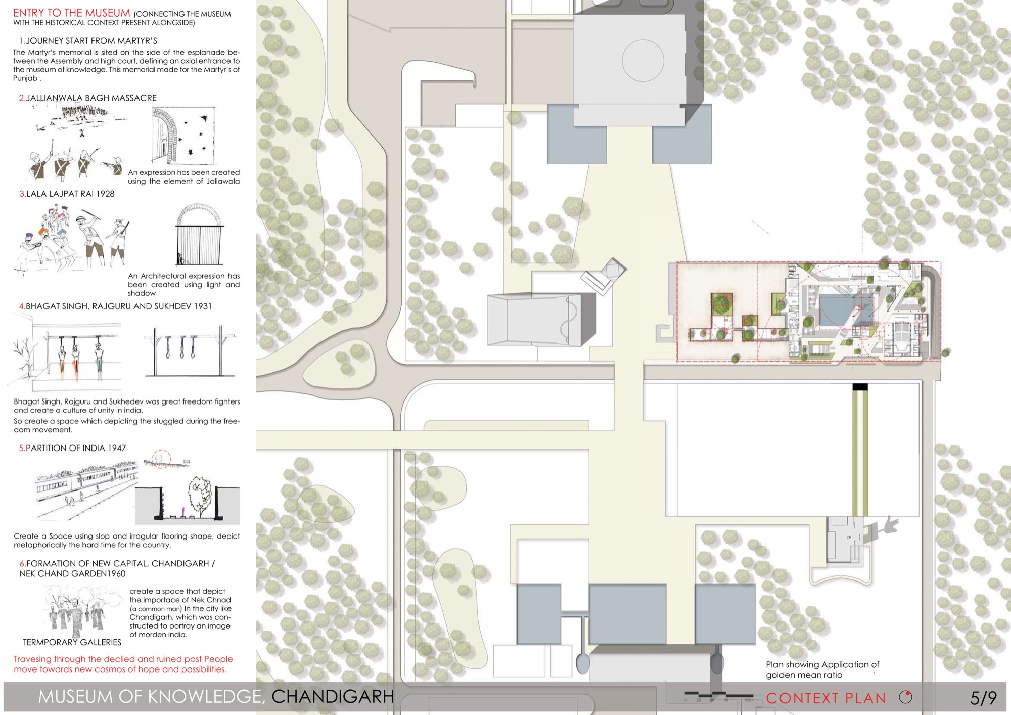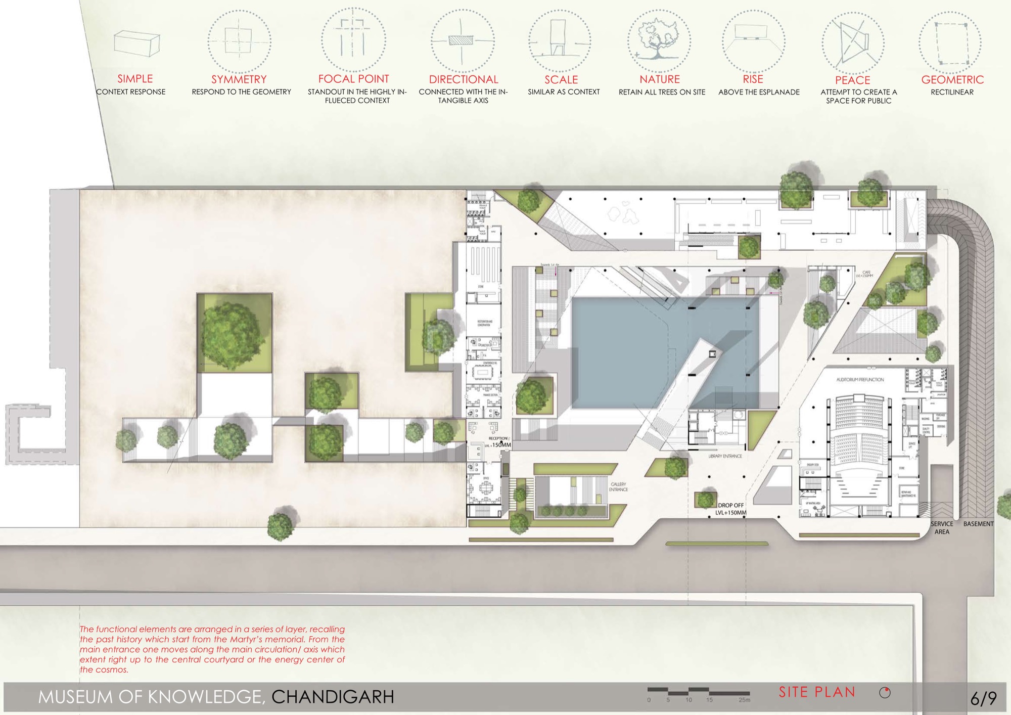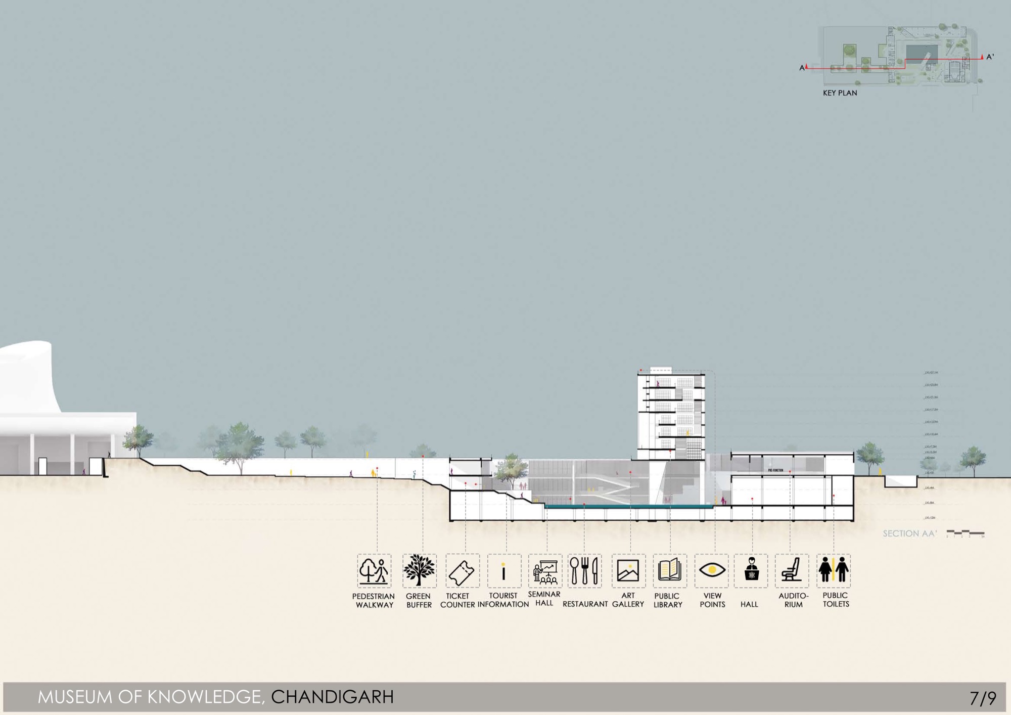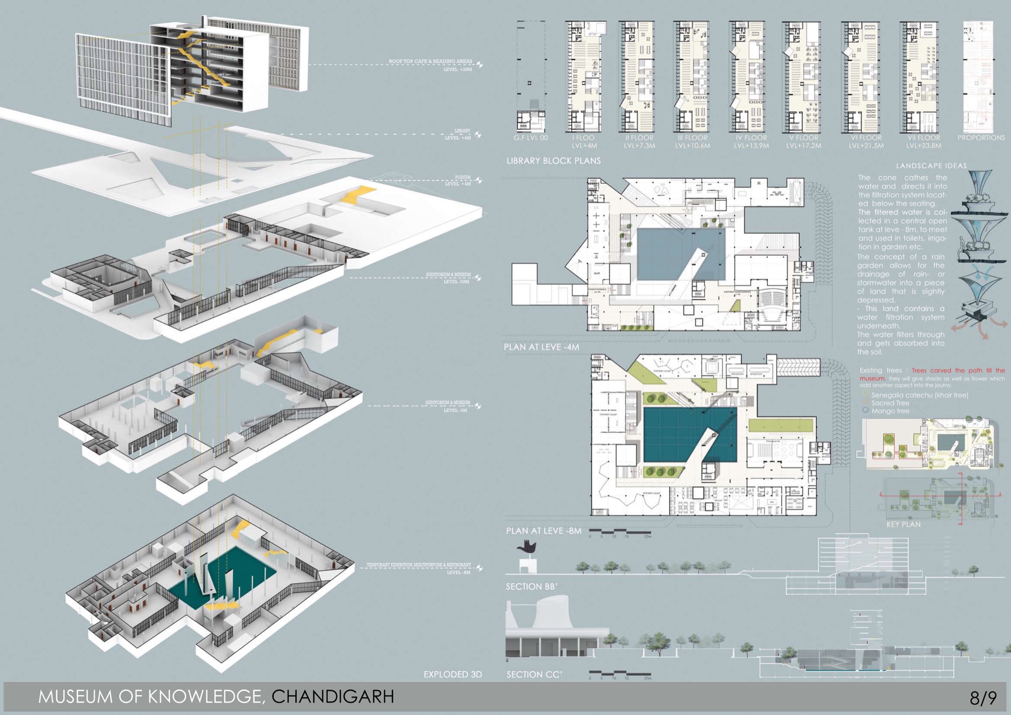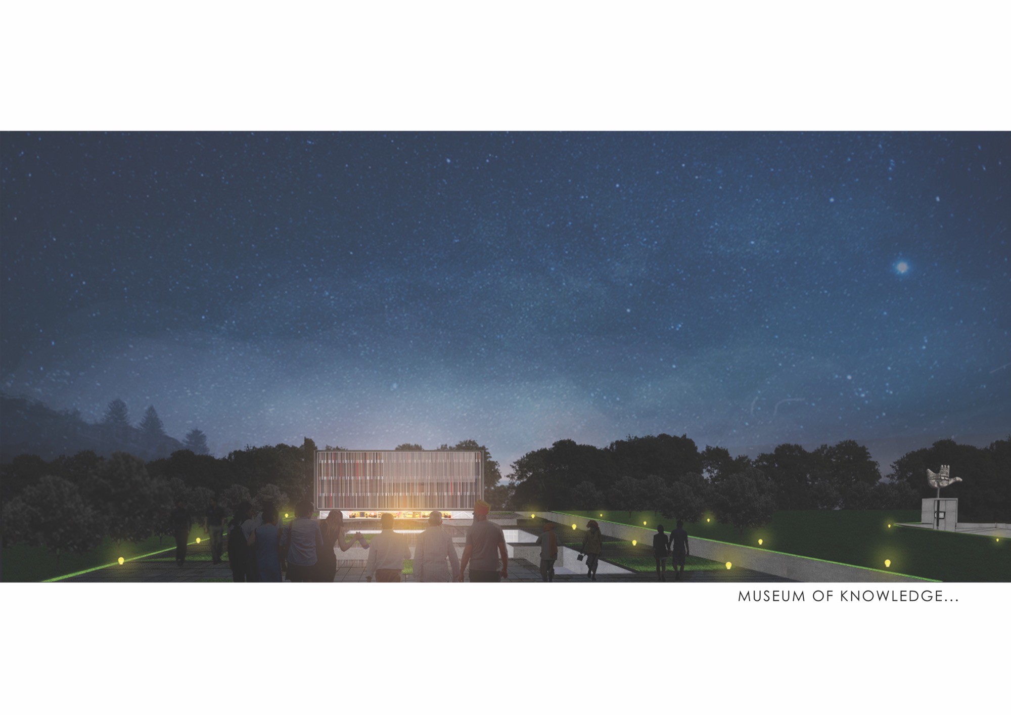This thesis began as establishing an iconic museum in the midst of the Capitol Complex, Chandigarh. However, the process that followed led to a completely different outcome altogether:
The understanding of what constitutes a Museum of ‘Knowledge’; A city bereft of Le Corbusier’s vision for its thriving centre; The centre in question awaiting reconciliation with the rest of the city. The resulting architectural expression is one uplifting the common public to equal stature as the institutions that stand alongside. A vast, open to all, free flowing space navigating terrain; the circulation reminiscent of ‘pradakshina path’ alluding to the library as a temple of knowledge.
Thesis Proposition:
The Legislature, Judiciary and Executive body, all located in it context form the three pillars of Chandigarh’s democracy to which the master Architect Le Corbusier proposed – Museum Of Knowledge. Capitol complex, although being a place of importance is not open for the public.
This Thesis aim to signify a people’s place forming the fourth pillar of Chandigarh and intends to achieve an expression which symbolize democracy as well as respects the master piece of architecture in context.
Design Brief and research:
The design of the Capitol Complex was the jewel in the crown worn by Corbusier’s Chandigarh. Being the symbol and identity of the city for many years, the capitol complex is still incomplete. A fourth building, the Museum of Knowledge was planned to accompany the existing Secretariat, Assembly Hall and High Court. Originally designated as the Governor’s Palace, it did not commensurate with Prime Minister Nehru’s idea of democracy, and therefore the plan was abandoned. Then ‘Museum of Knowledge’ was conceptualized. The Museum of Knowledge, according to Corbusier was to function as a decision-making or a briefing centre for the government officials, highlighting the importance and applied use of technology and electronics in processing, synthesizing and presenting large bodies of information related to the state matters. Along with the Museum of Knowledge, there also lies another unbuilt monument in front of it, known as the Martyr’s Memorial. Designed as an expression of gratefulness to the freedom fighters of free India, the monument comprised of four elements, of which exists only an unfinished ramp with inscriptions and symbols onto it.
Governor Palace was initially the fourth building proposed by Le Corbusier situated in the capitol complex. A study is necessary to understand the narrative or perspective of the master Architect Le Corbusier behind the capitol.
The theme of the city as body, the capitol as head, and the palace as crown is further articulated in the actual plan by three pairs of axes, with water mediating between each set. A canal divides the axis linking the city and capitol, pools separate the capitol from the palace, and within the building itself an elevated water trough to catch the monsoon rains detaches the rectilinear base from the hovering curve of the viewing platform (barsati). As expressed in the original sketches of Chandigarh, the play between right angle and tensed curve is most clearly realized in the silhouette of the Governor’s Palace. A similar relationship appears in the section of the High Court, the portico of the Legislative Assembly, and the form of the Monument of the Open Hand.
The pyramidal mass of the Governor’s Palace was to be placed directly against the silhouette of the Himalayas at the apex of the capital city of Chandigarh. By presenting the palace as the “crown of the capital,” Le Corbusier present its function as the city’s symbolic focus. Its position at the edge of Chandigarh was intended, like the Egyptian pyramids, to define the boundary between civilization and nature. Yet despite its importance it was the single government building of the capital complex of Legislative Assembly, High Court, and Secretariat that was not built. (Gorlin,1980)
Le Corbusier proposed the Museum of knowledge when the Governor’s Palace plan was rejected. The design of Museum of knowledge didn’t have the special significant element which can over power in the capitol complex and therefore he kept it low with respect to the Assembly building.
According to the Vikramaditya Prakash, after 1952 the Assembly with the dominating paraboloid become the centre of the capitol complex. It was understandable that he made it as an ordinary box so that it should not compete with the new dominance of the Assembly. Therefore, it will be a mistake to go back and construct the Governor’s Palace in its place now. (Prakash 2002)
The Museum of Knowledge maintains the Corbusier Grid and certain main external features such as the two ramps. The building program is divided into two part- storage of knowledge. There are two distinct language with-in the building. The access to knowledge is represented as an interconnected public space and the knowledge store is a contained box.
Le Corbusier had proposed the use of “round books” mainframe computers, as aid to ‘decision making’ in the museum of knowledge. Today, when the Internet is easily accessible, then it can function as a repository of digital information and archival resources that are not still available Online.
The Museum of knowledge, according to Corbusier was to function as a decision-making or a briefing centre for the government officials. Le Corbusier design the Chandigarh with the clear analogous to human body/ modular
Head: capitol complex
Heart: City centre
Lungs: Open Green space throughout the city
Intellect: Institutional, Cultural
Circulation: Seven type road which connect intercity and intra city
CAPITOL COMPLEX:
The urban planner of Chandigarh, Le Corbusier designed Capitol complex at the topmost part of the master plan and at the head of the city which denotes symbol of power and showcases new identity of an Independent India. However, the present need of Chandigarh city is to intensify the democratic principles of Capitol complex by injecting, activating and rejuvenating the public space in and around the complex.
CITIZEN AND CAPITOL COMPLEX?
“The hand to give and the hand to take; peace and prosperity, and the unity of mankind” (Betts & McCulloch, 2014)
According to Le Corbusier open hand was designed for citizens of Chandigarh to discuss the public affairs far from officials. However according to a ‘Architecture Determinism in Chandigarh’ open hand monument lost its identity. A survey was conducted by the author among 60 people in Chandigarh which proved that 25% of the citizens don’t know about the open hand monument and the rest don’t think it is relevant in the present context. Therefore, it can be said that the Capitol complex has become a dead space. There is a need to:
- Rejuvenate it for the public
- Redefine the capitol complex through museum of knowledge because city need much more than a museum
NEED OF THE PROJECT:
The capitol complex is located at the head in the urban plan of Chandigarh city which is planned by the master Architect Le Corbusier. Chandigarh in today’s time is like, a city without its head. Capitol complex has vast green open spaces which is monumental buildings and direct view of the Himalaya. Currently restricted to the public. The complex is an amenity waiting to be engaged by public. The geometric hill, tower of shadow and open hand monument are abandoned elements that have been over grown by bushes and tree. Politicians who used the space and plaza that should be filled with a multitude of people is dotted by people whose number is in the two digits. The plaza is high profile security zone which alienates the public who can be perceived as a threat. Thus, a citizen of Chandigarh remains a stranger to the capitol complex. However, according to Le Corbusier, esplanade and the open hand was designed to gather and discuss public affairs far from officials elected.
Public access has been restricted to the capitol complex, except a guided tour which runs only three time per day i.e. 10 am to 12 pm, 12pm to 2pm and 3pm to 5pm. Each group is accompanied by security personnel and a tourist guide. Guide, who enlightens the tourists about the architectural design of buildings in capitol complex that comprises of the secretariat, high court, Assembly open hand monument, tower of shadow, etc. but there is no function in the capitol complex that invite people from all walks of life. Thus, the museum of knowledge presents a unique opportunity to make the capitol complex more inclusive toward public.
SITE SELECTION:
The placement of museum of knowledge has been derived from the axis which connects the assembly and high court building along with the centre point of assembly building forming a golden mean ratio.
Total Site Area:1.6 HA, Ground Coverage: 30% Maximum, FAR: 130
DESIGN PROGRAMME:
MUSEUM of KNOWLEDGE – THE PLACE FOR KNOWLEDGE
From past to present, there have been many paths to knowledge; by using digital media, reading a book, having a dialogue and observing the nature. The Museum of Knowledge provides the various possibilities of all paths by the flexible space. MoK is one of the missing building in the Corbusier’s design of Capital Complex in Chandigarh. MoK is a museum, which can let visitors and citizens see through the changes of Chandigarh City, in the meanwhile, design their own community for the future. MOK will be a Place of Freedom and Place for everyone.
Therefore, MoK can be divided into two components,
1. Depicting the history of the city and its cultural heritage – a galley/museum space
2. A space for the youth of Punjab and Haryana to share an interactive space which allows them to work on their future visions.
This will include, a knowledge center: Library, workshops and other prototyping area, seminar and meeting rooms, exhibition halls.
LIBRARY
Library provide services to the general public and contain large number of books or volumes related to all aspect of human endeavor. It makes some of their book available for borrowing.
CONVENTION CENTER
Auditorium, Multipurpose hall, Galleries and Exhibition hall are largely public function, people- intensive component attracting a large number of people.
MUSEUM
Museum is an institution that cares for a collection of artifacts and other objects related to particular subject which are available for public viewing through exhibition that may be permanent or temporary.
RESEARCH CENTER
It consists of R&D labs, Innovative centers, discussion rooms, workshops, lecture rooms all programmatic element associated with the activities involve in the pursuit and dissimilation (spreading) of knowledge.
DESIGN EVOLUTION:
ROLE OF AN ARCHITECT AS CURATOR OF MUSEUM
STORY OF HISTORY/ STRUGGLE
Jallianwala Bagh Massacre 1919
One of the most heart-rending chapters in the country’s history, the Jallianwala Bagh Massacre was an event that boils every Indian’s blood even today. A happy town in Punjab, Amritsar, was all decked up to celebrate the festival of Baisakhi on April 13, 1919, when a gathering of thousands of unarmed men, women, and children became the target of General Dyer ‘s shoot-at-sight orders. Death, destruction and blood followed, and it turned out to be the country’s saddest tragedy. Thereafter, the site, which still has bullet marks from almost a century ago, has become a national place of pilgrimage. However, tolerating something like this is not something that comes to us Indians.
Lala lajpat Rai 1928
Lala Lajpat Rai, was an Indian freedom fighter. He played a pivotal role in the Indian Independence movement. He was popularly known as Punjab Kesari.
Bhagat Singh, Rajguru and sukhdev 1931
The execution was a great blow to the sentiments of Indians who in turn were deeply moved and held demonstrations all over the country. There were many who blamed Mahatma Gandhi for not saving Bhagat Singh and held hartals in protest against the Mahatma.
Partition of India 1947
Partition of India was the division of British India[a] in 1947 which accompanied the creation of two independent dominions, India and Pakistan.
Formation of new capital, Chandigarh / Nek Chand garden1960
Chandigarh, the capital of the northern Indian states of Punjab and Haryana, was designed by the Swiss-French modernist architect, Le Corbusier. His buildings include the Capitol Complex with its High Court, Secretariat and Legislative Assembly, as well as the giant Open Hand Monument. The nearby Rock Garden is a park featuring sculptures made of stones, recycled ceramics and industrial relics.
Trifurcation of Punjab 1966
Division of Punjab region on the bases of language.
Green revolution 1960
Punjab was selected by the Indian government to be the first site to try the new crops because of its reliable water supply and a history of agricultural success. India began its own Green Revolution program of plant breeding, irrigation development, and financing of agrochemicals.
IT revolution
Gurgaon and Mohali are two big IT cities in Haryana and Punjab respectively
DESIGN:
Concept
Capitol complex was planned with the derivative values of golden mean ratio, therefore, the location of museum of knowledge and the democratic fourth pillar of capitol complex has been derived from Le Corbusier’s geometry of the complex. The placement of the museum of knowledge has been derived from the axis which connects the Assembly and high court building along with the center point of Assembly building. Site is located at the center of the capitol complex, this need to be consciously responded and the footfall is dependent to the development of site with respect to the context.
The martyr’s memorial disconnected the site from the main esplanade (le Corbusier’s podium). Therefore, for a better connection to the site for pedestrians there is a need to take the ground up and make a public podium.
With the respect to the context, all the functions of museum of knowledge were plugged underground to create a new kind of cosmos where energy of the whole complex below the podium.
In my research I read about energies associated with Hindu temples, where the people take turns around the deity in anti-clockwise direction which is considered to generate positive energy. This path is known as “pradakshina path”. According to this philosophy, the library block has been placed ground and all the function were plugged in, with the pradakshina path which takes people at the top of the library for the majestic view of the capitol complex.
Library block has two wide openings which has been derived by two axes, one towards high court and other towards secretariats. These two axes were actually originated from the centre of the library and act as a governing axis for these buildings. Which denotes that knowledge is power.
The functional elements are arranged in a series of layer, recalling the past history which start from the Martyr’s memorial. From the main entrance one moves along the main circulation/ axis which extent right up to the central courtyard or the energy center of the cosmos.
- Stepping the built form and create connecting levels.
- Transforming the steps followed by series of terraces.
- Placed library as a central built mass.
- An experiential walk connects Le Corbusier esplanade with the central courtyard.
Architectural language
Le Corbusier used golden mean ratio in his all creations, and designed the capitol complex with his ratio. The geometry has been maintained so that the language resembles museum of knowledge with the context.
The capitol complex is a judicial center of Chandigarh which ensures complete security of the complex which is why it is decapitated from the city. However, according to Le Corbusier’s plan, it had been designed keeping in mind public accessibility. Although, at present the capitol complex has restricted for the public. Museum of knowledge being the center of capitol complex, it will add nuance in capitol complex and allow people to use the open hand and the podium again as the Le Corbusier had envisioned.
The facade of the Museum of knowledge has two faces and has been derived through two different responses:
Front facade which faces towards the city, reflects the integrity of different colours, culture and religion of the people since the time of partition and how it has evolved over time.
Rear Façade, which faces the hills, aims a better visual connectivity from the Museum of knowledge to the Shivalik hills. Furthermore, this facade has been constructed using glass with vertical louvers to stop morning glare and reflects the purity of Shivalik hills in the building. The library existing in this building faces this view which is why the library block is an intangible connection between the city and the hill.
Drawings






