ABSTRACT:
Eco-tourism is one such activities which provide a solution by creating awareness and concern for the environment among both the tourist and local people of the region.
Also, the local skills could be developed and explored. The traditional and indigenous knowledge, along with scientific development can be explored.
Eco tourism Hub by itself, which talks about the tourism aspects of the context, creating a cultural Hub point which gives a platform for the villagers as well as the essence of the vernacular for the tourist.
The brief of the concept is to design an eco-tourism hub for the region of KHONOMA (Asia’s first green village) and the proximity near the region. Keeping in mind the local traditions, culture, art and Architecture .The design brief put an emphasis on the articulation of said traditions and their interpretation in modern times without losing the essence of the vernacularity.
KHONOMA is an Angami Naga village located about 20 km west from the state Capital, Kohima, Nagaland. The terrain of the village is hilly, ranging from gentle slopes to steep and rugged hillsides. The hills are covered with lush forestland, rich in various species of flora and fauna.
HORNBILL International Festival which is being celebrated for 10 days every year near this proximity which also creates a benchmark of this village.
This thesis talks about vernacular settlement which can achieve sustainability through planning, orientation, materials and architectural practices evolved from long time due to the socioeconomic, climatic and environmental factors of the Region
AIMS AND OBJECTIVES
•To create an opportunity to the local people as well as for the tourist to get the essence of the context, keeping alive the essence of the context. •To design a better vision for tomorrow by keeping the Essence of the local regional context.
•Reprioritize the usage of the site based on the needs of the site demands.
•To make the space a centre of public interaction and activities that reflects the people of the region.
•To engage the people by creating a hub in the village where they can learn, educate and understand each other.
•To make use of the site’s assets in terms of creating a landmark for the urban fabric of Kohima people as well.
DESIGN BRIEF + PROGRAMME
The village of Khonoma (Asia’s first green village). As being said that the context of the site is a tourist spot and as the tourism is increasing each year people from around the world are travelling to see this beautiful village and the plus point is that there are many Tourism near the village which clearly states that there is a need for Eco-Tourism Hub in this arena.
Eco tourism is one such activities which will create an activities for the region. The local People gets the opportunity to expose their skills their economy to the tourist, which can create an important part of the hub.
The site will be developed with different types of components:
1. Weekly markets for the villagers, craft shops, Exhibition shops: where the villagers can get exposed and increase their growth of the economy. The market will run only on the basis of once in a week where they can sell all their organic crops or vegetables.
2. Museum: To reflect their culture, tradition and religion also to promote their legacy.
3. Workshop activities: where the tourist can educate the villagers and spread awareness and learn from one another.
The villagers can showcase their skills and even export their talents.
4. Accommodation unit for the tourist people: A home stay feeling accommodation unit for the tourist.
5.Library: It will provide a better exposure for the young generation of the surrounding villages.
6. O.A.T: Cultural program and festival season of recreational space.
DESIGN CONCEPT /APPROACH
The main challenge of design was a Site, which is having area of 92268sq.m. and facing NORTH To EAST direction also having contour difference of 40 meter. Main approach is to analyse with the existing contour and play with the levels. The existing site having contour along the river stream and the bridge is the only approach to the site.
Considering all the challenges, the design was to make ‘imperfect’ spaces with organic dynamism like villages.
With the start of the design development every space and area of the site were divided from part to whole. where every part of the space were defined according the use of the function like the open weekly market ,food stall ,craft shop ,museum ,library, OAT, Workshop area and the Accommodation unit which were segregated from each other but it was connected according to the function and use of the space.
Every function of the spaces were connected as per the user’s inferences. The general restaurant was at the core of the main area, the open market area was segregated totally from those main activities like the library, museum, workshop area, OAT and the Museum.
Although they are two different things we sense their interrelationship and emotional bond. Something very organic yet dynamic to be expressed by the site. The environment to be very vernacular with use of the roof of MORUNG style keeping alive the essence of the Region.
The Morung (or the traditional community house) at Khonoma Village. Acting as an educational institution, A Morung is where youngsters would gain their first few lessons of cultural & traditional knowledge through folk music, dance, folk tales and oral traditions. During the time of war, they were also used as used as a guard-house.
Design used the symbolism of that area through Morung.
VERNACULAR OF THE REGION
1.Use of the materials
2.local Materials, local skills, local technique
3.Keeping alive the essence of the village.
4. Implementing new technique design in terms of architectural thoughts, spaces, functions and purpose of the area.
5. New modern technologies design without losing the essence of the region
Sheets:

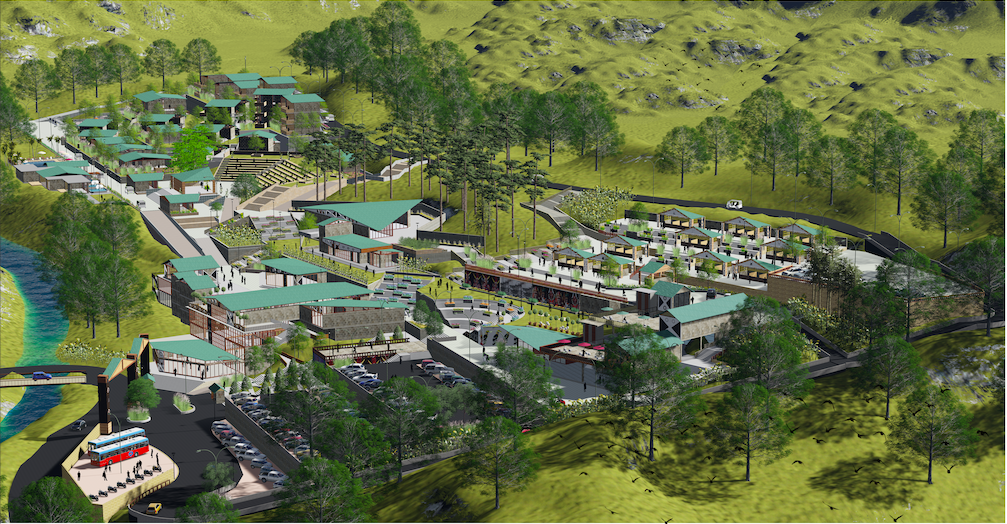
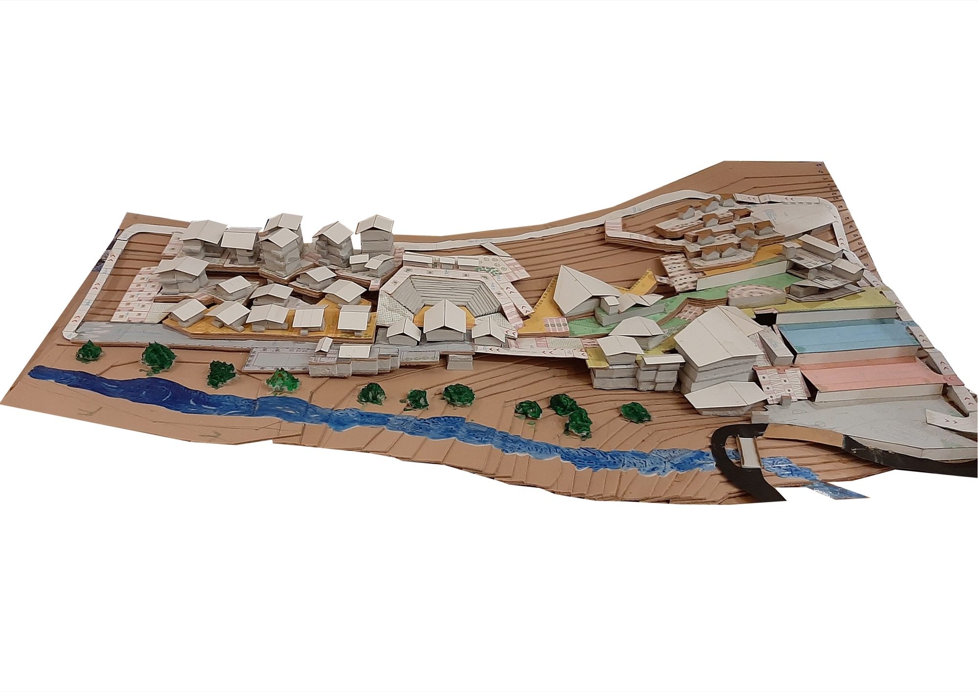
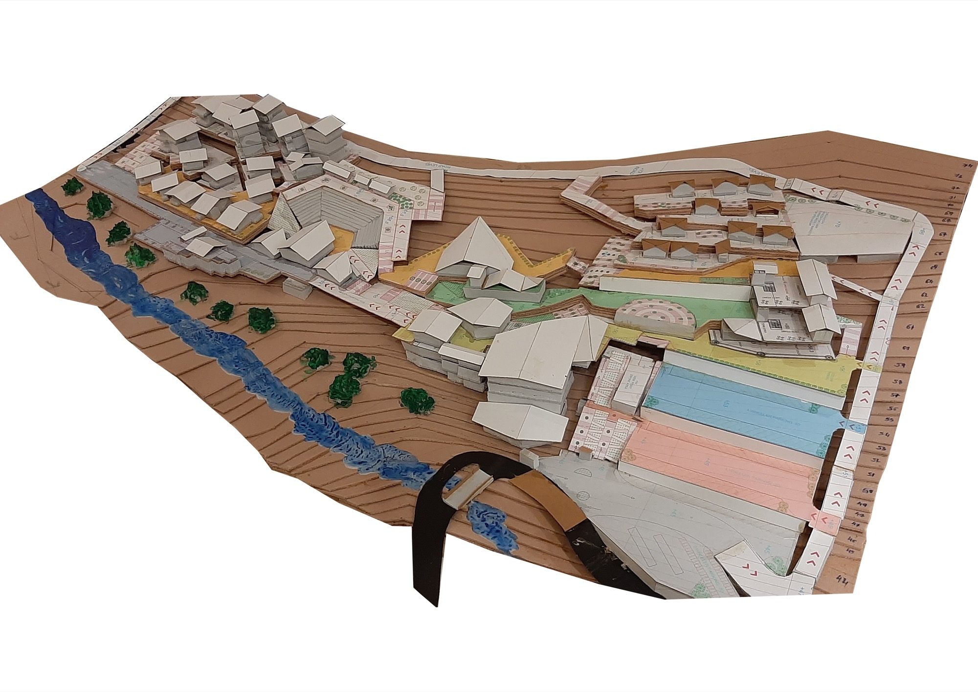
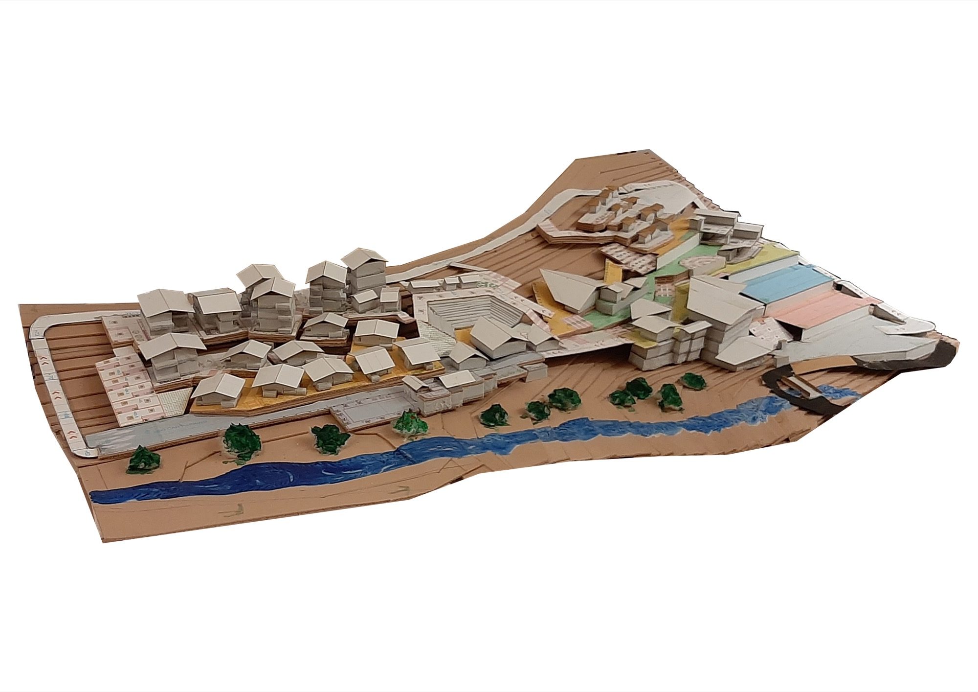
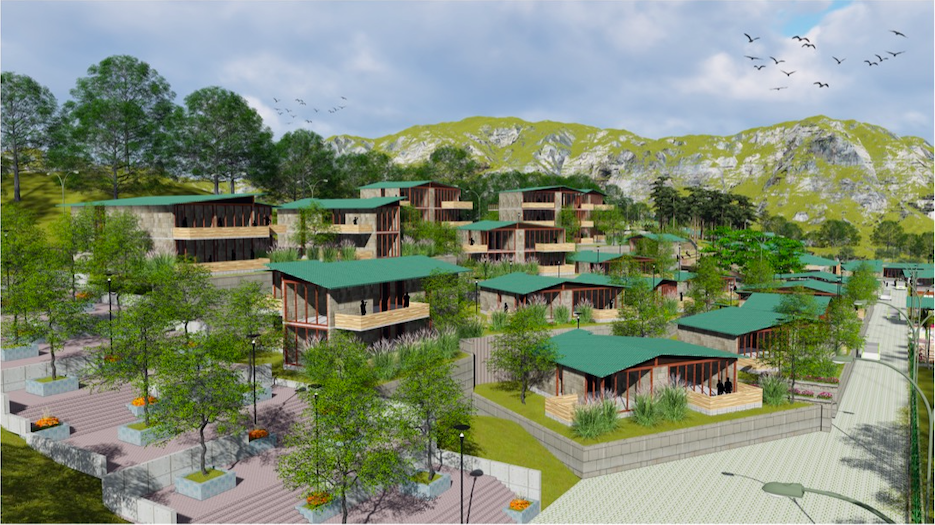
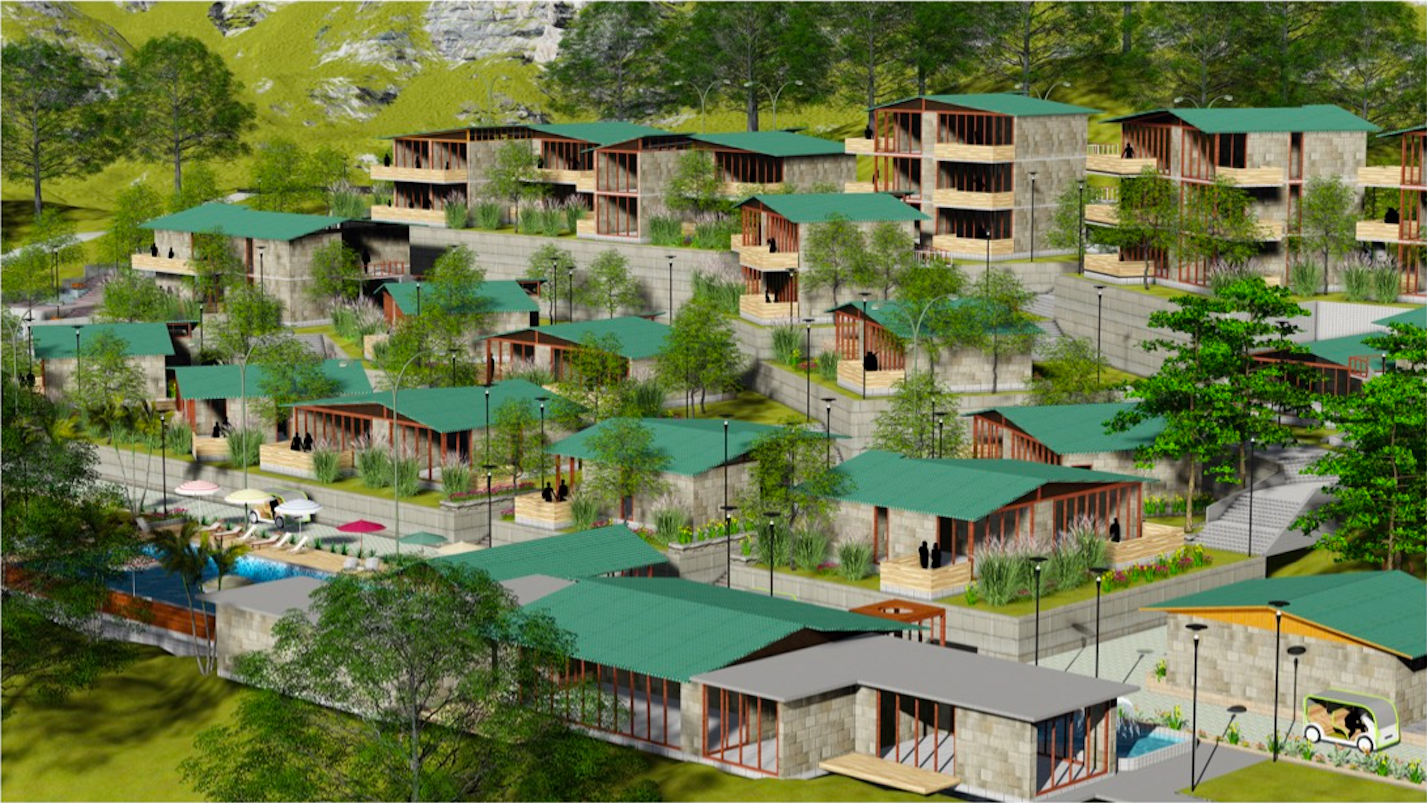
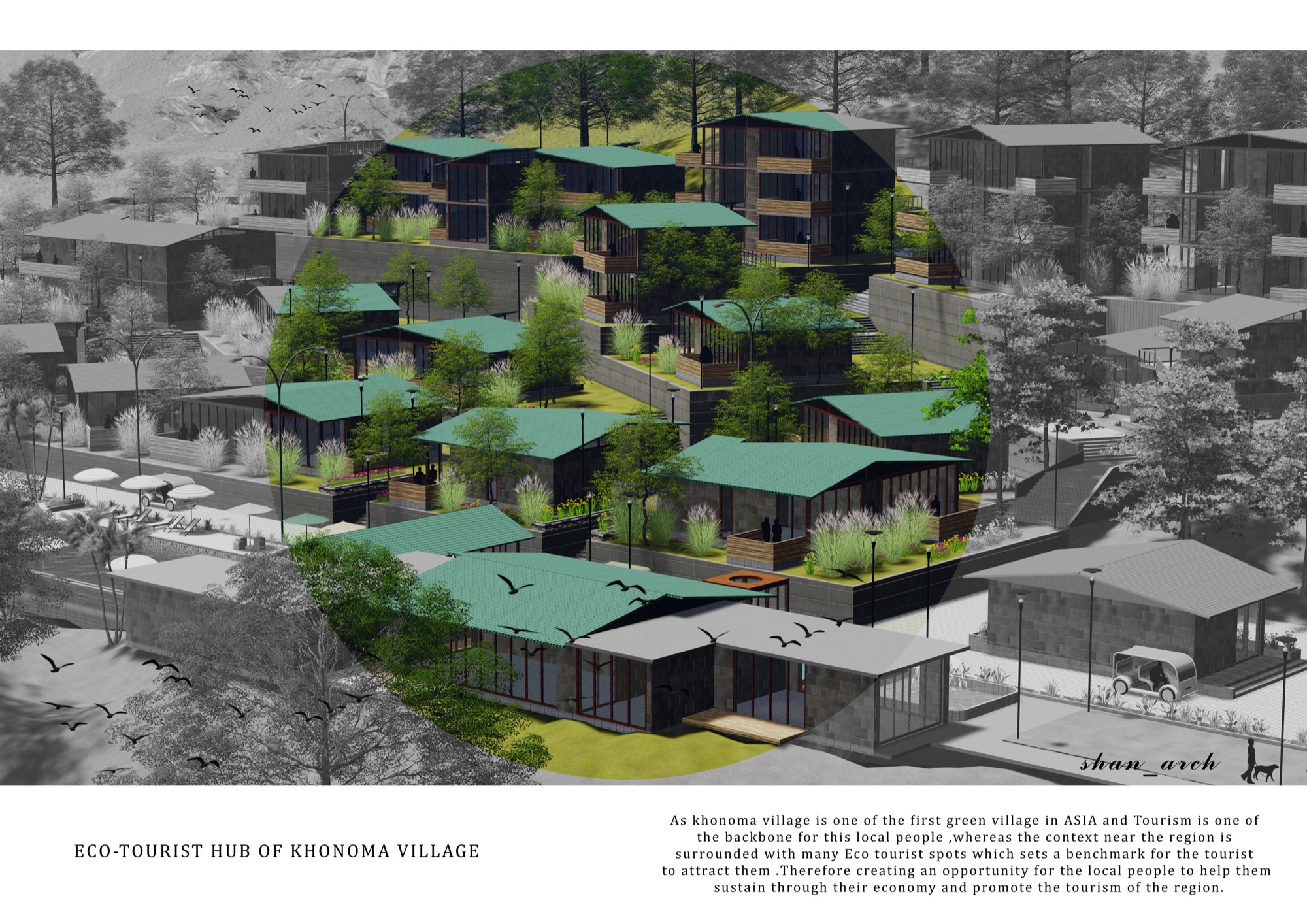

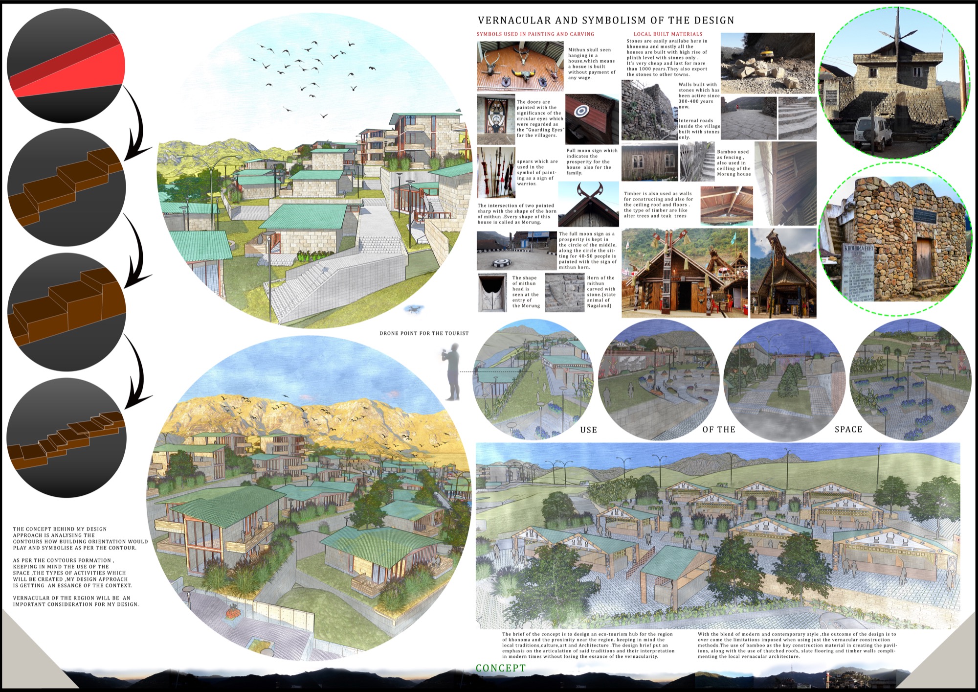
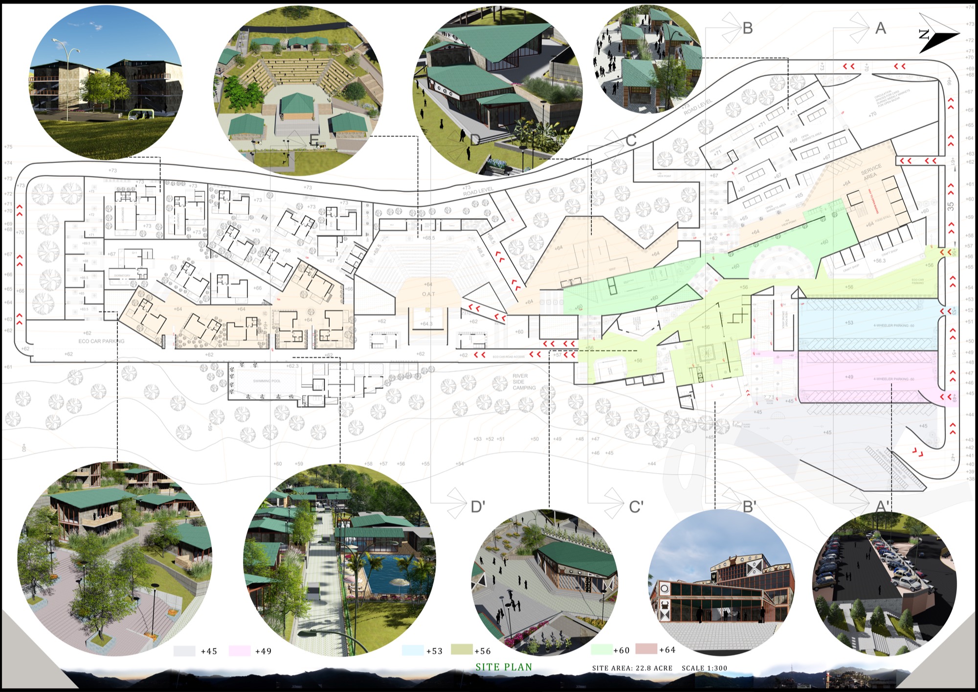
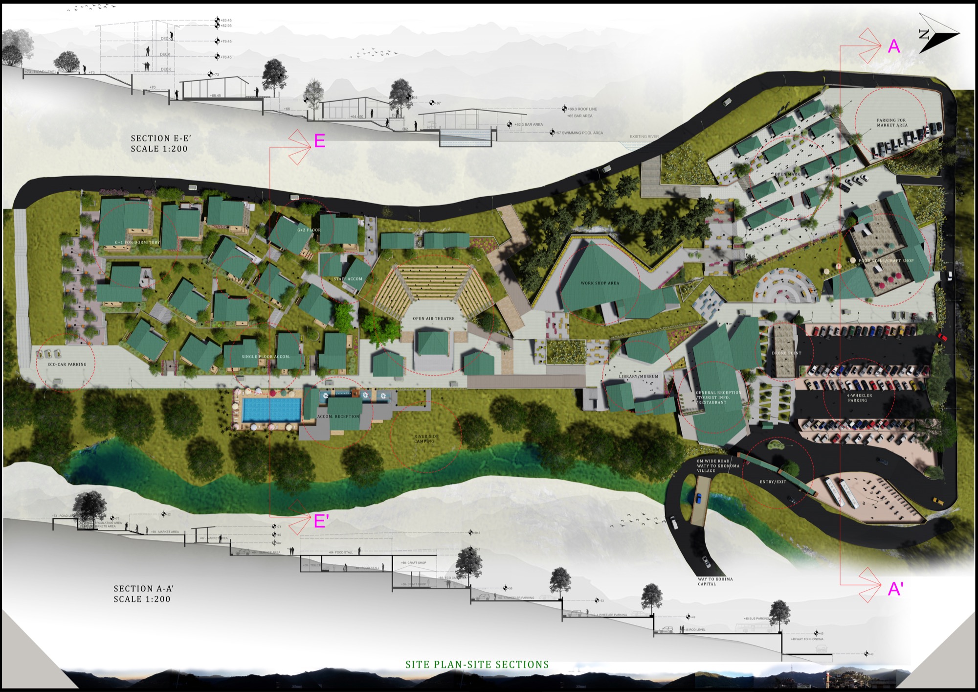
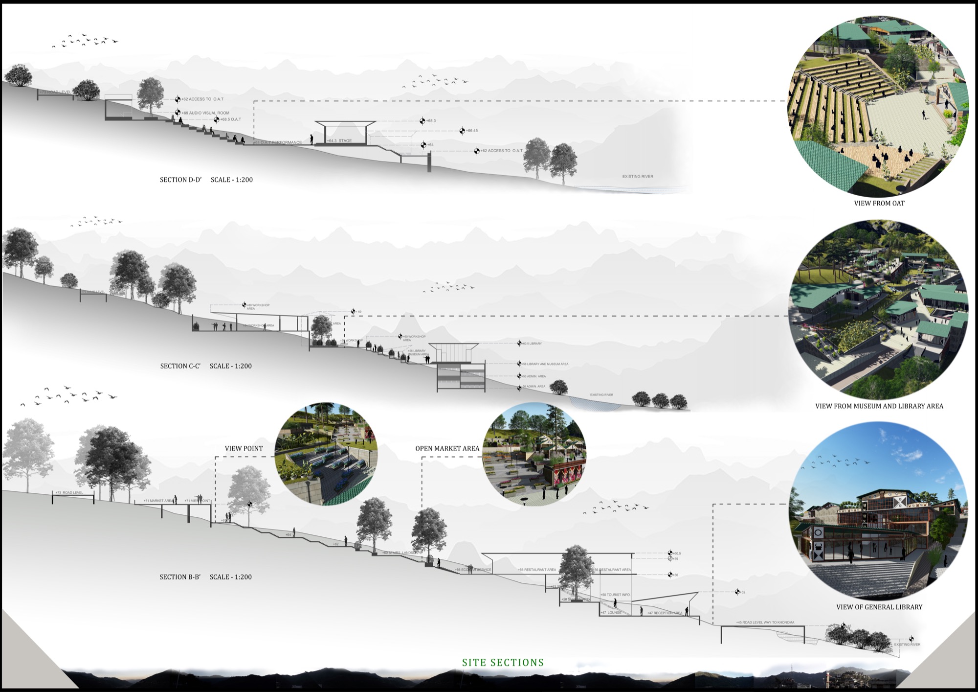
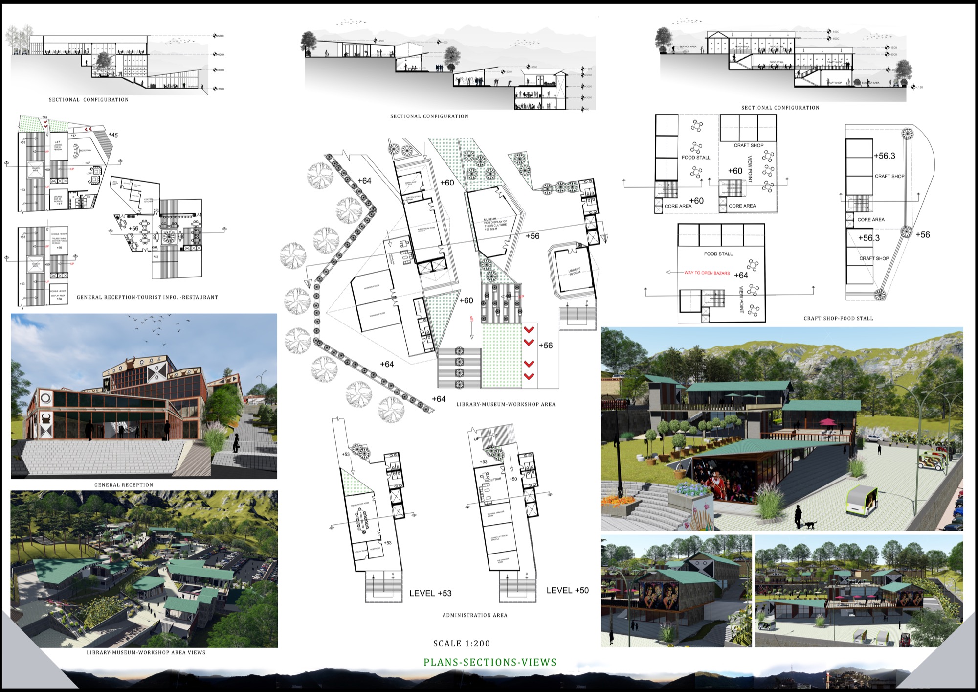
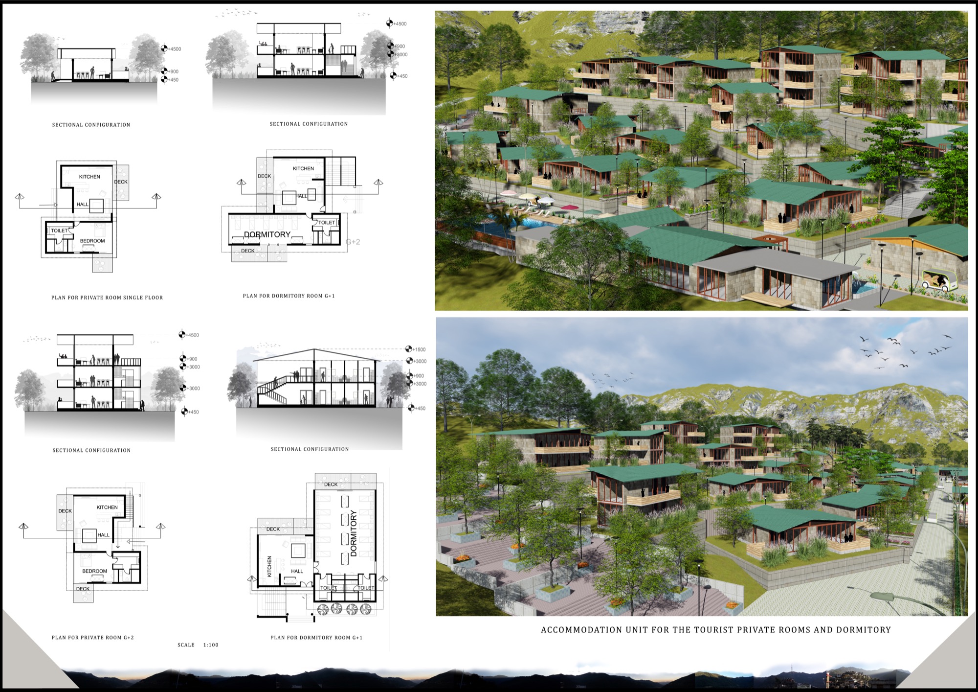
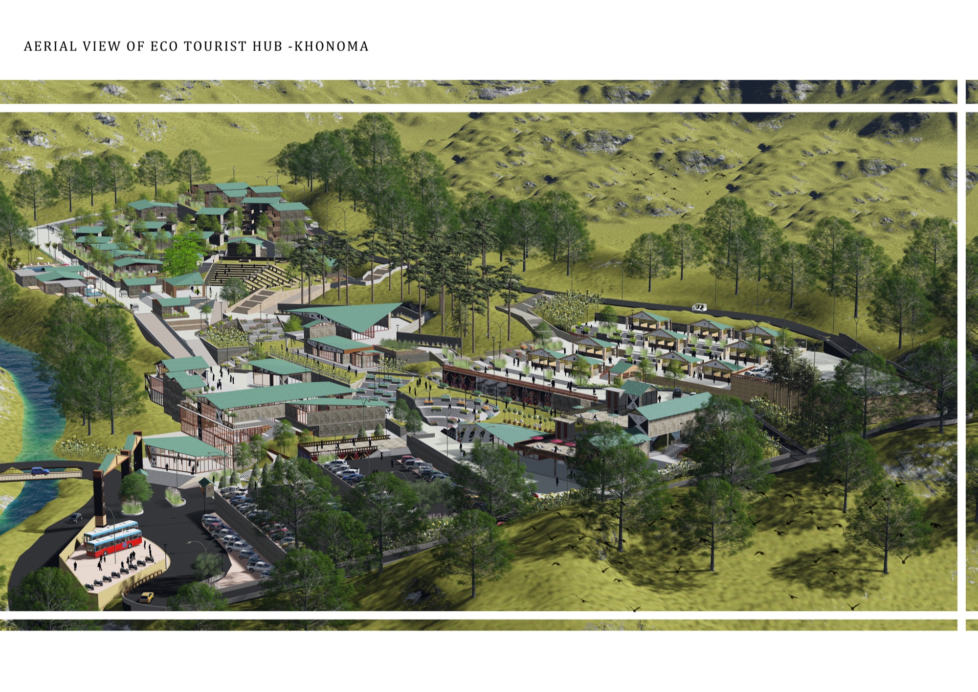







13 Responses
I want detail sheet on mail for reffrence
Please contact if you were able to get through.I want to refer the report for my thesis as well.
Did you got the details?
I want study report of your thesis for reference
I want to know how to contact you for more details
Hey I loved your Concept, if possible could you share your Area statement or a list of requirements? it would be of great help to my thesis tooo!!!
can i please get your thesis report for reference.
Can I get your thesis report for reference please.
can I also have your details for my thesis.thank you
Can I get your thesis report for reference please
Please share the details that would be great help for my thesis
can you please describe which all case studies you reffered for the same
I have some doubts regarding concept sheet can you please clear my doubts