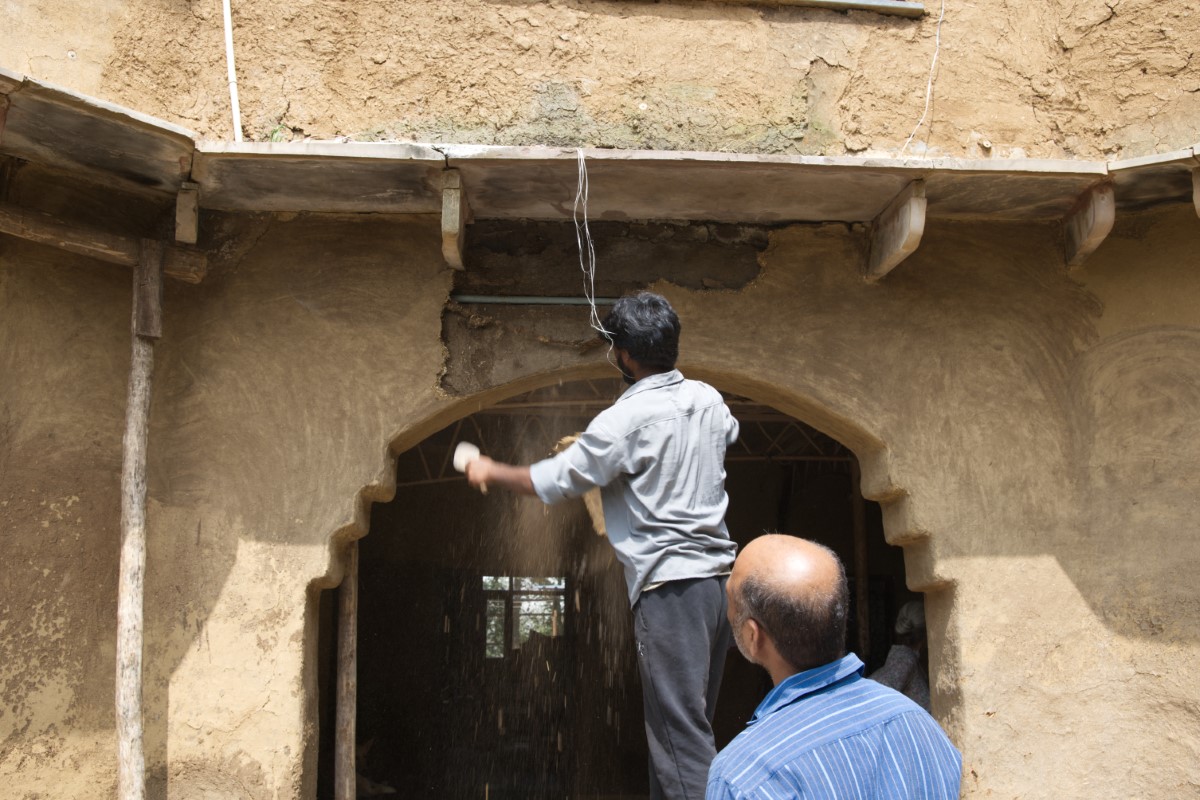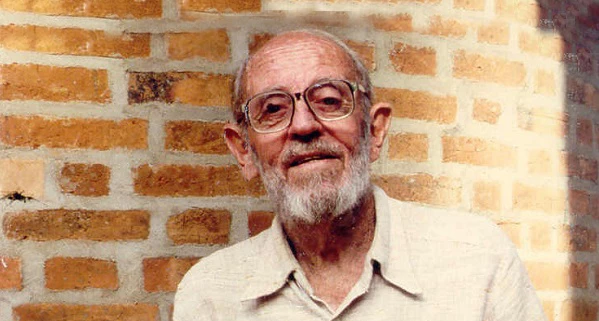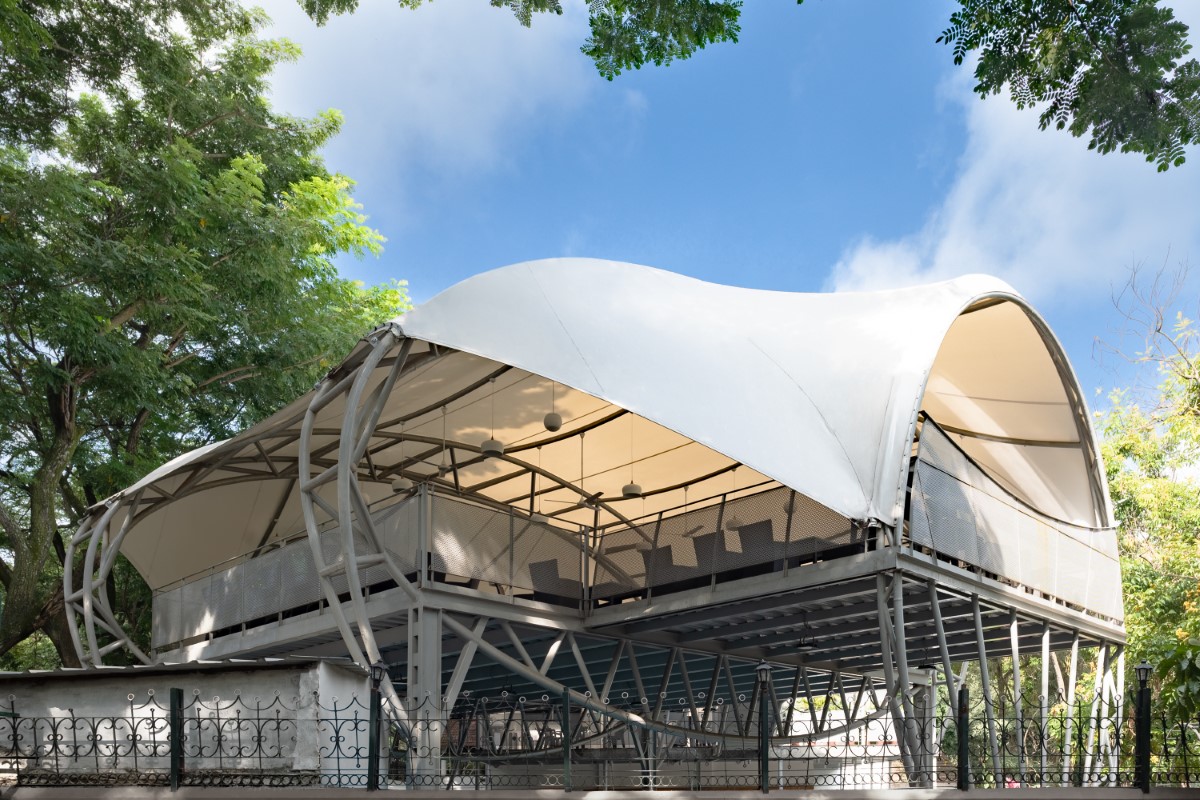B.Arch Thesis – Climate Park | Sai Tejas | McGain’sOoty School of Architecture
Abstract
Climate change is happening and it is happening fast. This time thanks to human action. We have managed to change how the earth works and that required causing damage at a very large scale. We are experiencing climate change in our lives every day and there is a lack of public knowledge in the world; especially in India, on climate change and global warming. This is detrimental to the community as a whole as an uneducated populace will continue doing more harm. The idea here is to tackle climate change and its symptoms through architecture as a medium. The possibility of educating people on climate change through architecture is the goal of this thesis. The climate park proposed, is a public space whose primary purpose is to educate the public on climate change. This has been done through a variety of methods from sculptural interactive installations to research wings, think tanks and libraries.
Narrative
Welcome! The journey of the climate museum begins in here! The fundamental beginning of the universe was of course the big bang. Fast forward a few million years and we see the first signs of life, small bacteria and other single cell organisms. These evolved and within a few days of the universe’s time, we saw mammals which very soon led to the epitome of evolution – us. We have evolved to a stage where we can manipulate the fundamental building blocks of all life. But in this journey, we have also left behind what can only be termed as “collateral damage”. But the universe has a way of working and this collateral damage has begun to throw back on us all the damage we have done to the earth. The earth is responding in kind.But we do not observe this immediately. What a generation is for us, is but a blink of an eye for the earth. Its reactions are too slow for us to perceive directly by daily observation. But what we fail to see has great impacts on our lives.
Aim:
The design of a complex of buildings that aim to increase awareness on Climate Change.
Objectives:
Design of a core complex with buildings to educate people formally on the implication of Climate Change,
Design a Museum of Climate Change,
Use architecture to create experiences through which this knowledge on Climate Change can be imparted,
Design Brief + Programme
The project had four main parts of which two were detailed completely while a programme was made for the others.
The project has
1. Public Core
Admin + Library block
Training block
Restaurant block
2. Climate Bubbles
Tropical Climate
Arid/ Desert Climate
Mediterranean climate
3. Museum of Climate Change
Hall of Climate Past
Hall of Climate Present
Hall of Climate Future
4. Research Block
5. Islet of Power
Concept and Approach
The design approach to this was to create experiences with architecture. For this, I read through “Eyes of the skin” by Juhani Pallasmaa. A wonderful book that describes how we actually experience architecture through five senses instead of the one (vision) which we usually give most importance to (ocular-centrism). Based on this, I derived the idea of creating a series of experiences for the visitors to convey Climate Change. Each building is designed using scale, location, material, colour and style so as to evoke an appropriate psychological response from the visitors.
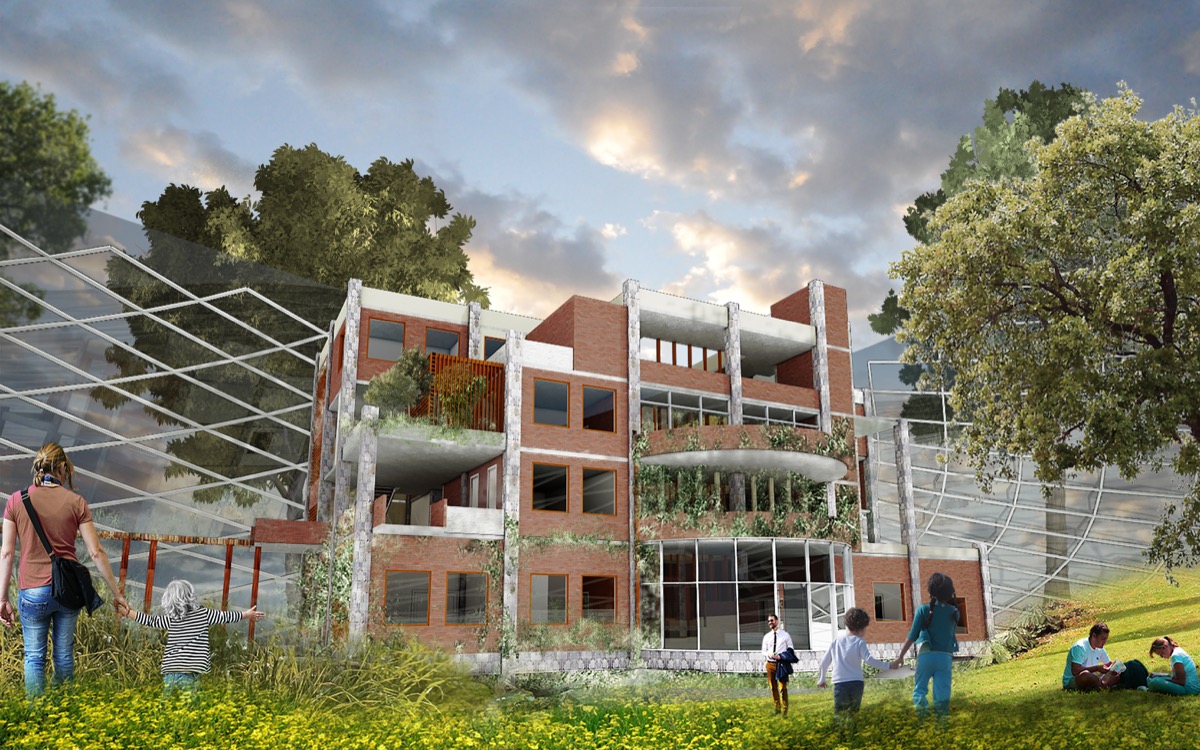 The buildings in the Public Core complex are all arranged around an existing water body and designed with mostly naturally occurring materials and the region is heavily landscaped in a wild, natural manner mimicking nature. A giant envelope surrounds the core and this is always visible from all points of the public core. With intensive green landscaping on the inside, the building is meant to act in sync with the surroundings.
The buildings in the Public Core complex are all arranged around an existing water body and designed with mostly naturally occurring materials and the region is heavily landscaped in a wild, natural manner mimicking nature. A giant envelope surrounds the core and this is always visible from all points of the public core. With intensive green landscaping on the inside, the building is meant to act in sync with the surroundings.
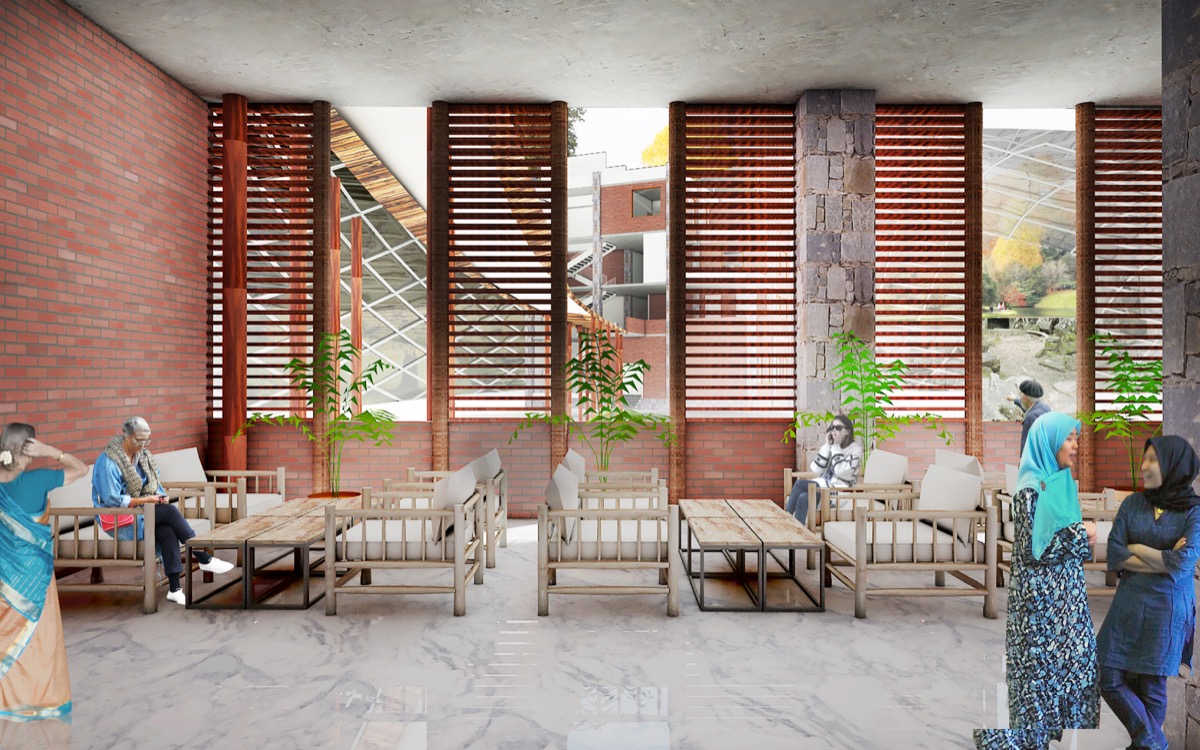 Using all natural materials for the building, the design presents a structure that ages with time as a contrast with the surrounding envelope of steel, glass and solar panels. The Public core is also filled with trees and hence offers a lot of shaded spaces. The experience of the Climate Park begins with this building and is intended to keep the person in an environment of a clean, pure time before the harmful intrusions of man on the environment.
Using all natural materials for the building, the design presents a structure that ages with time as a contrast with the surrounding envelope of steel, glass and solar panels. The Public core is also filled with trees and hence offers a lot of shaded spaces. The experience of the Climate Park begins with this building and is intended to keep the person in an environment of a clean, pure time before the harmful intrusions of man on the environment.
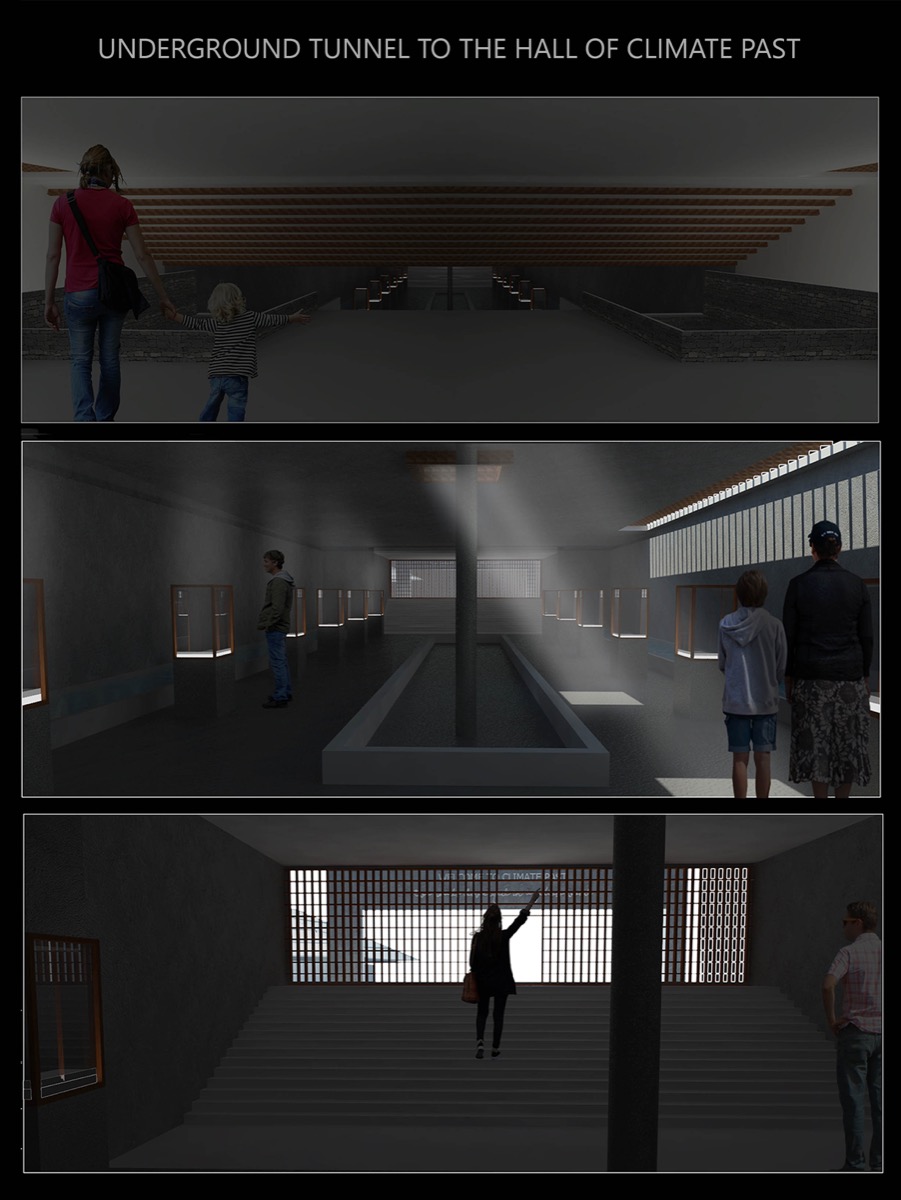 The Museum of Climate Change is designed as an experiential museum. Each segment of the museum is designed keeping in mind the experience and feel it should evoke in a visitor. The approach is an underground tunnel which suppresses light and uses smell, sound and touch to convey the sense of the space.
The Museum of Climate Change is designed as an experiential museum. Each segment of the museum is designed keeping in mind the experience and feel it should evoke in a visitor. The approach is an underground tunnel which suppresses light and uses smell, sound and touch to convey the sense of the space.
This leads to the first segment, the Hall of Climate Past, which is an elliptical building partially submerged under the ground. This region has a series of exhibits of flora, a central courtyard of endangered trees, algae and lichen hall (as bio-indicators of climate change) under controlled circumstances.
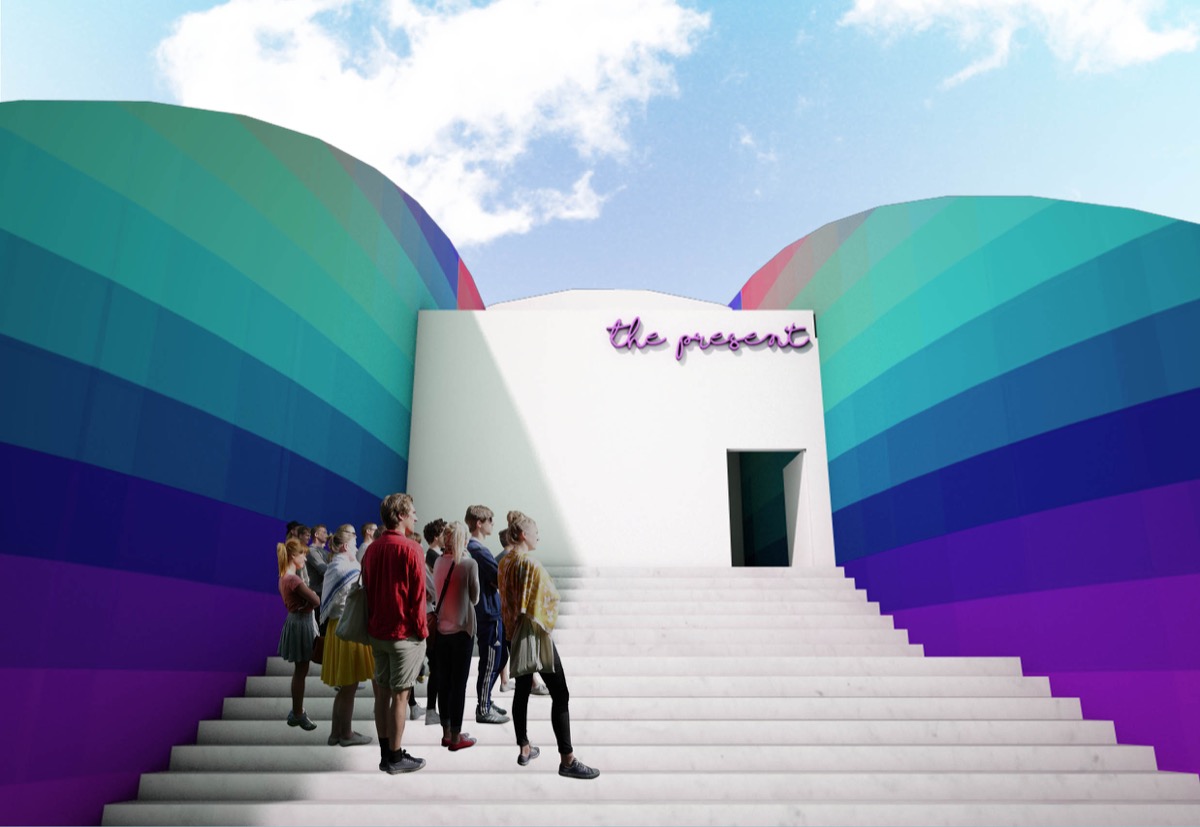 This leads to the Hall of Climate Present. Materials and Style in contrast with the previous hall. This has a series of installations which take the users through a journey of what is happening, how it affects the earth. This building is designed as a pathway over an existing water body on the site. This moves to an elevated deck overseeing algae and lichens in the open. The contrast can be seen from the previous hall where they were under controlled conditions.
This leads to the Hall of Climate Present. Materials and Style in contrast with the previous hall. This has a series of installations which take the users through a journey of what is happening, how it affects the earth. This building is designed as a pathway over an existing water body on the site. This moves to an elevated deck overseeing algae and lichens in the open. The contrast can be seen from the previous hall where they were under controlled conditions.
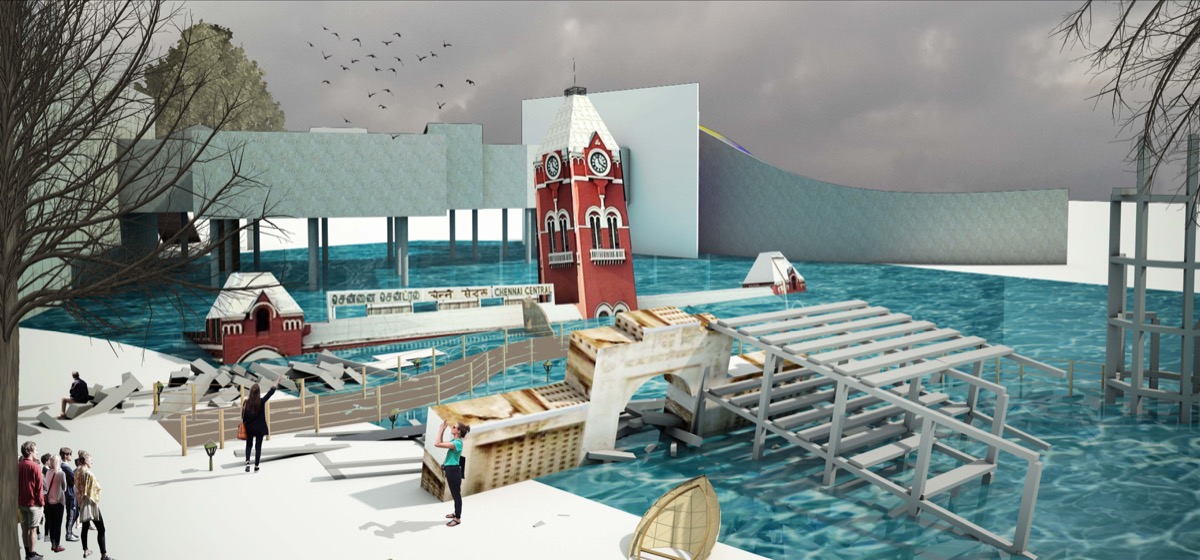 The final hall, the Hall of Climate Future is located a little further south from the previous segment. The first visual is of a drowning Chennai. Landmark buildings of Chennai can be seen sinking into the water. This is essentially what will happen if Climate Change goes on unchecked. A bridge takes the visitors through the chaos and into the final Hall. This hall is designed to have areas with changing dystopian themed installations, makes extensive usage of colour and the lack of colour to get the meaning across. This is a more imposing region meant to evoke distraught and fearful emotions. A tunnel through this building takes the visitors to the final region – The Islet of Power.
The final hall, the Hall of Climate Future is located a little further south from the previous segment. The first visual is of a drowning Chennai. Landmark buildings of Chennai can be seen sinking into the water. This is essentially what will happen if Climate Change goes on unchecked. A bridge takes the visitors through the chaos and into the final Hall. This hall is designed to have areas with changing dystopian themed installations, makes extensive usage of colour and the lack of colour to get the meaning across. This is a more imposing region meant to evoke distraught and fearful emotions. A tunnel through this building takes the visitors to the final region – The Islet of Power.
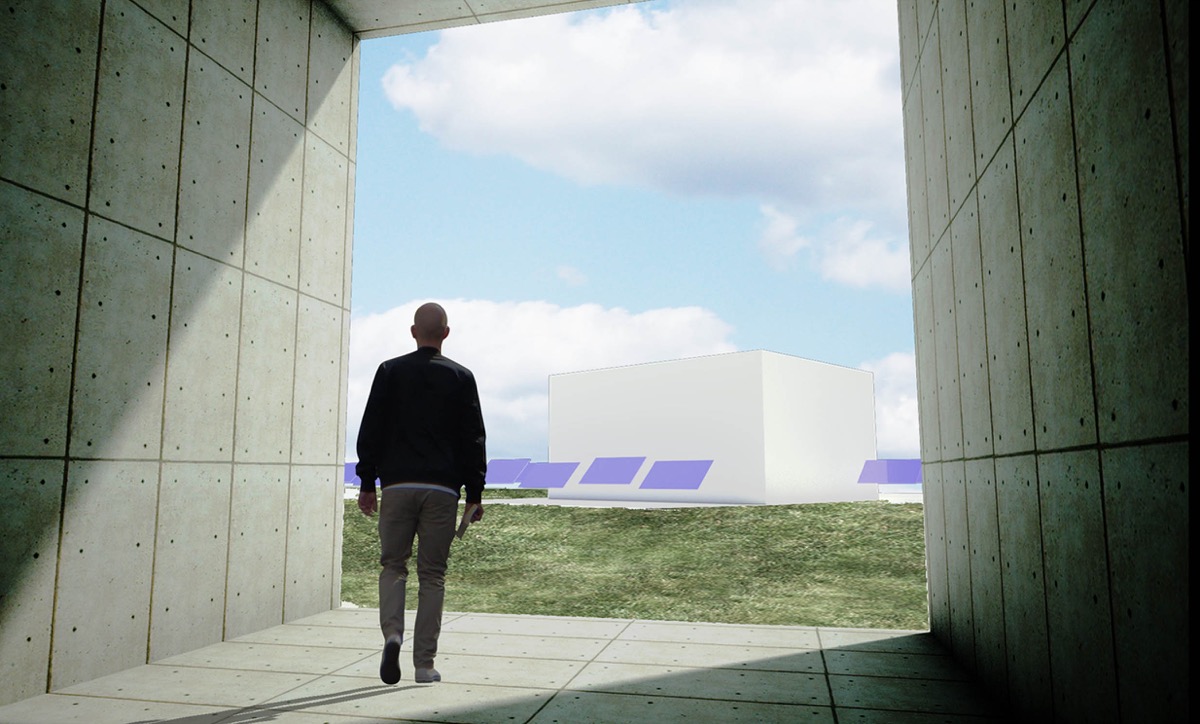 A small islet which makes use of renewable energy such as algae fuel and solar panels which show that the future need not be all that dystopian as the Hall of Climate Future. From the Islet, visitors are routed back to the public core.
A small islet which makes use of renewable energy such as algae fuel and solar panels which show that the future need not be all that dystopian as the Hall of Climate Future. From the Islet, visitors are routed back to the public core.
Sheets:



































