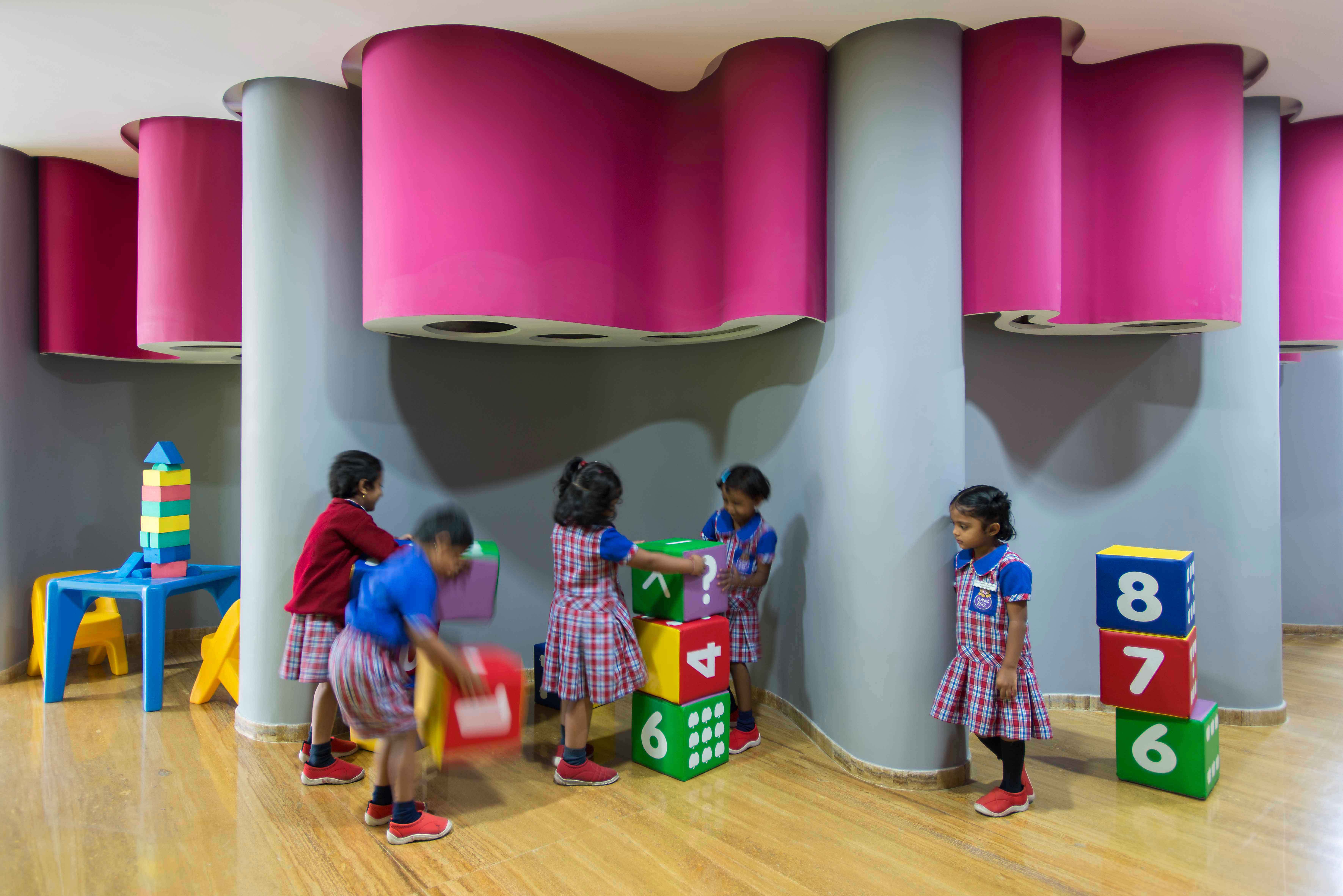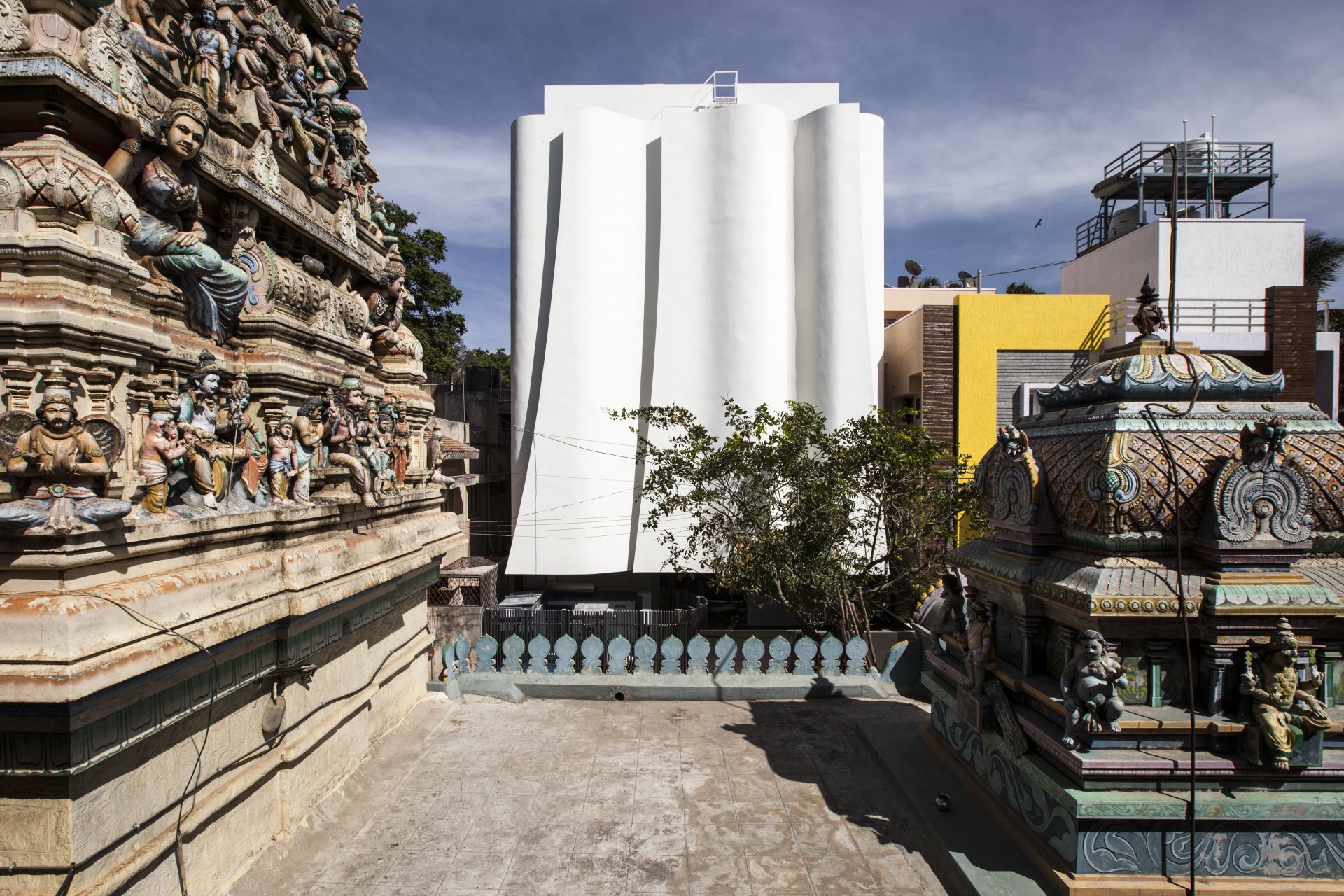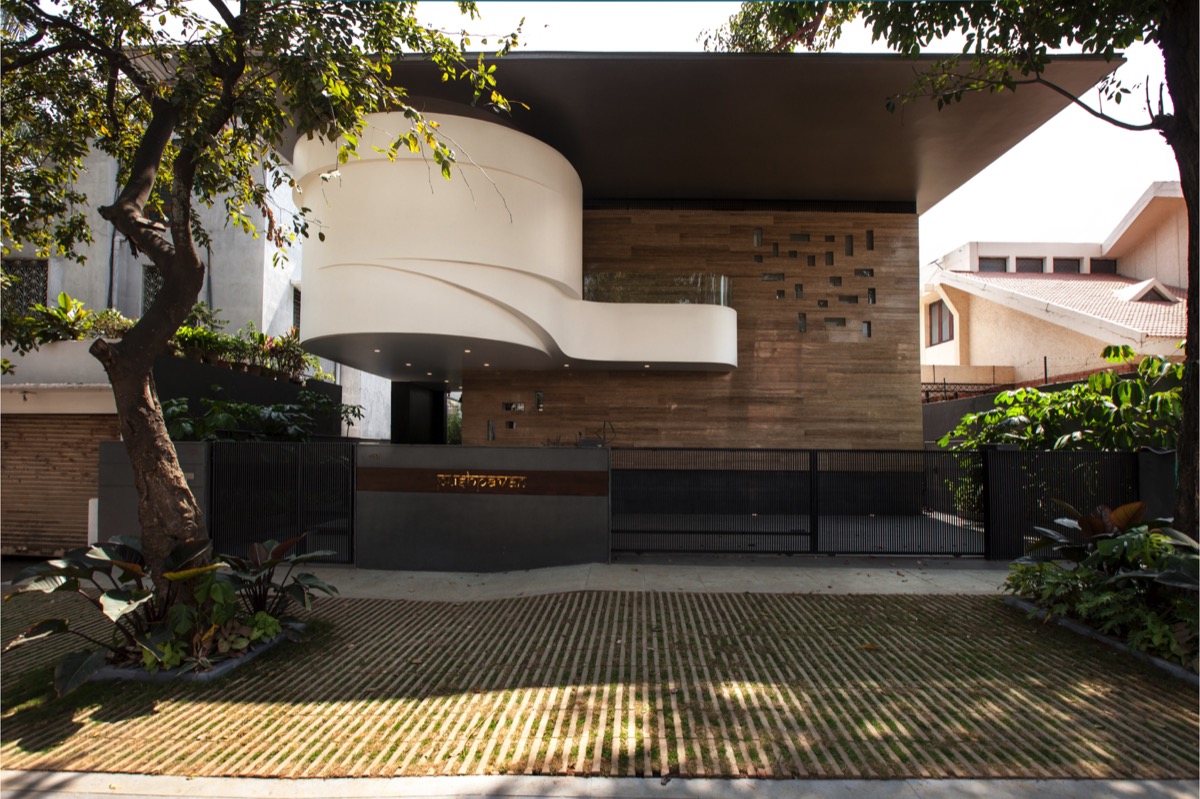
Planet Kids at Bangalore by Cadence Architects
The brief of Planet Kids called for the design a primary school on a tight site in an urban residential neighbourhood. The program comprising of classrooms, library, multipurpose space, activity rooms and various play areas demanded the building to be comprised of five floors including the basement.


