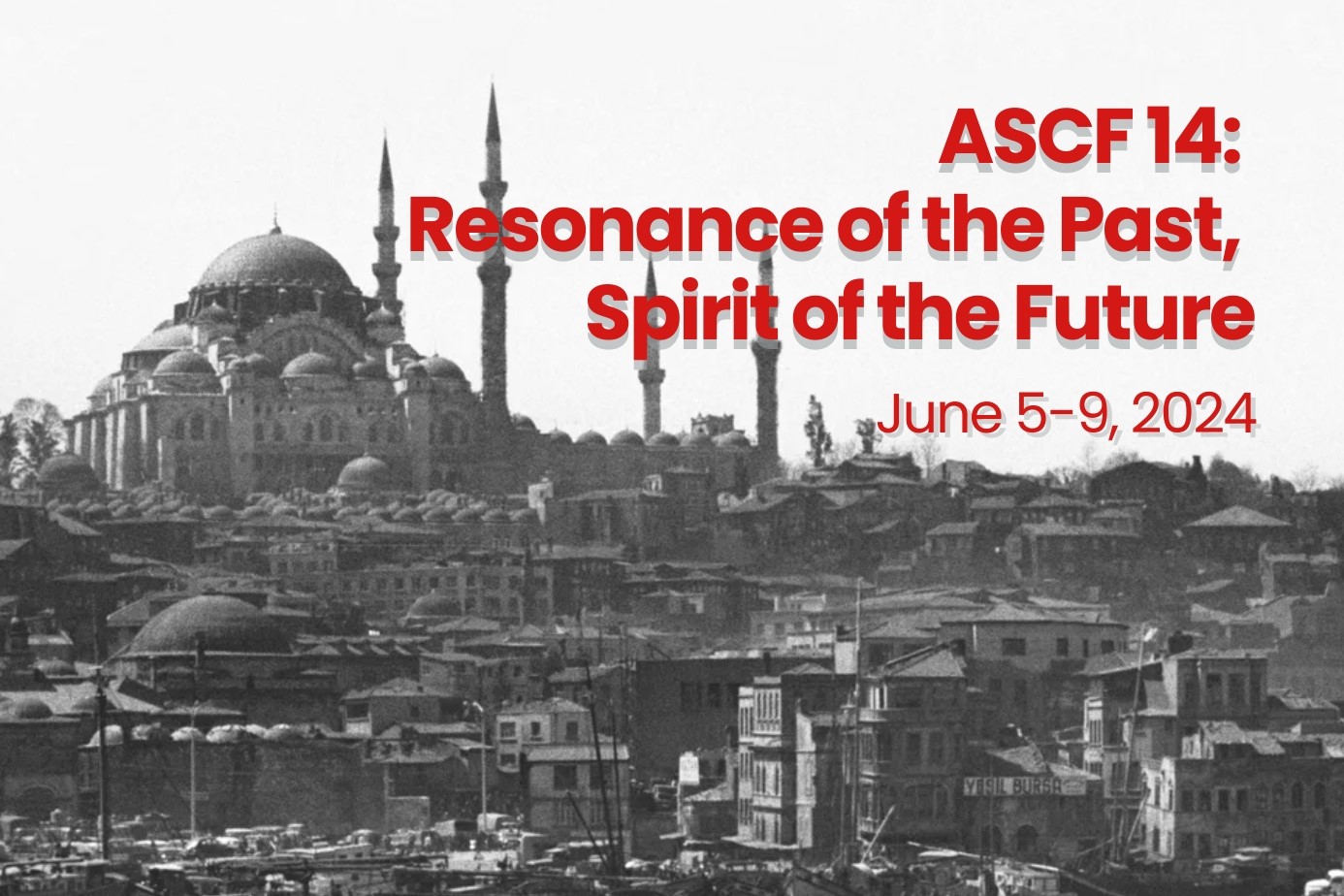Istanbul, Turkey, will host the 14th annual Forum on Architecture, Spirituality, and Culture’s (ASCF) annual international symposium in 2024. The forum will be held at the Kalyon Hotel in the Sultanahmet district of Istanbul from June 5–9.
The ACSF was founded in 2007 and provides an international platform for scholarship, education, practise, and advocacy about the cultural and spiritual significance of the built environment. According to ACSF, a built environment’s design and experience may support humanity’s spiritual advancement while tackling the most important global concerns.
The core theme of ACSF 14 will be Resonance of the Past, Spirit of the Future: Exploring transcendent unity in a world of multiplicity.
The theme focuses on the transformative power of digital technology in both practice and education as it explores the intersection of architecture, culture, and spirituality through four main lines of discussions or enquiries:
- Understanding Tradition through Technology:
This session will focus on how architects are using digital tools to reinterpret historic buildings and how we can learn from the past to imagine new futures. It will also include presentations that showcase creative practises or pedagogical strategies, adaptive reuse, historic preservation, and the mutually beneficial relationship between technology and tradition.
- Cultural Confluence and Architectural Expression:
The forum will also explore how different cultures, religions, and ethnicities, such as those found in Istanbul, come together to form a unified entity and how this influences architectural form and function. The legacy of Constantinople will be used as a constant reminder of this phenomenon.
- Transcendent Unity and the Soul of Architecture:
The symposium’s participants will explore how architectural spaces can serve as time-independent conduits for spiritual experiences, drawing inspiration from various spiritual traditions such as Sufism and Orthodox Christianity.
- Phenomenological Ruins, Restoration, and Reuse:
Based on the idea that reuse is the most sustainable form of architecture despite the challenges of adaptation and discovery, the symposium will examine this by looking at the nearby Hagia Sophia as a powerful symbol of adaptive reuse in sacred architecture. Discussions will explore the complex history of building transformation, providing a model for reimagining sacred spaces for modern needs.
SUBMISSION CATEGORIES:
The Forum invites interested individuals to submit proposals of 500 to 1,000 words for either the SYMPOSIUM TOPIC or an OPEN SESSION. Proposals may be submitted in one of three categories:
- Paper: 500–1000-word paper abstract.
- Project: three images + 250-500 words providing important background information and an indication of the project’s main ideas, intentions, purposes, theories, etc.
- Workshop: 1000-word description addressing the activity, rationale, main ideas, intentions, purposes, theories, and material and spatial requirements, etc.
DEADLINE:
Proposals are due January 15, 2024. Interested authors should indicate intent to submit work.
For more details on information related to submission guidelines, review process, and further details on the symposium, visit the website: https://acsforum.org/symposium/2024-symposium/








