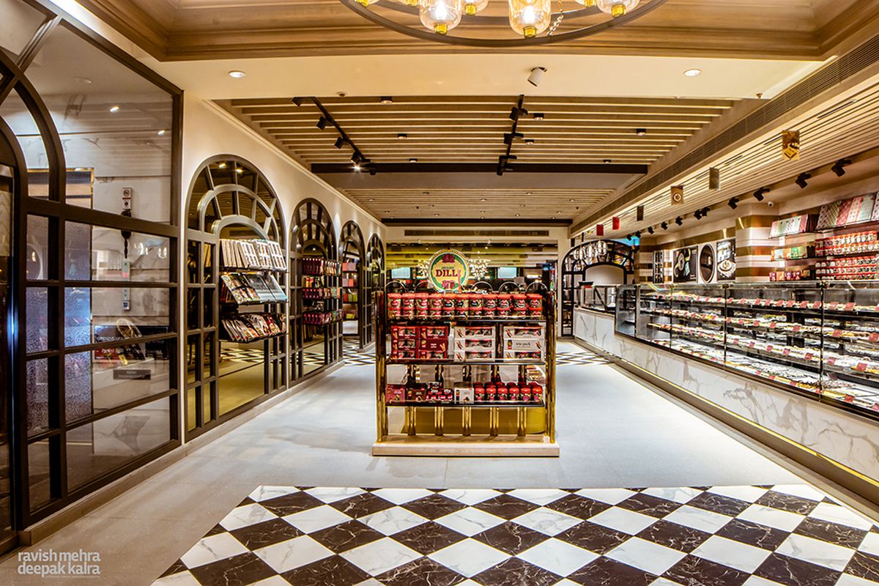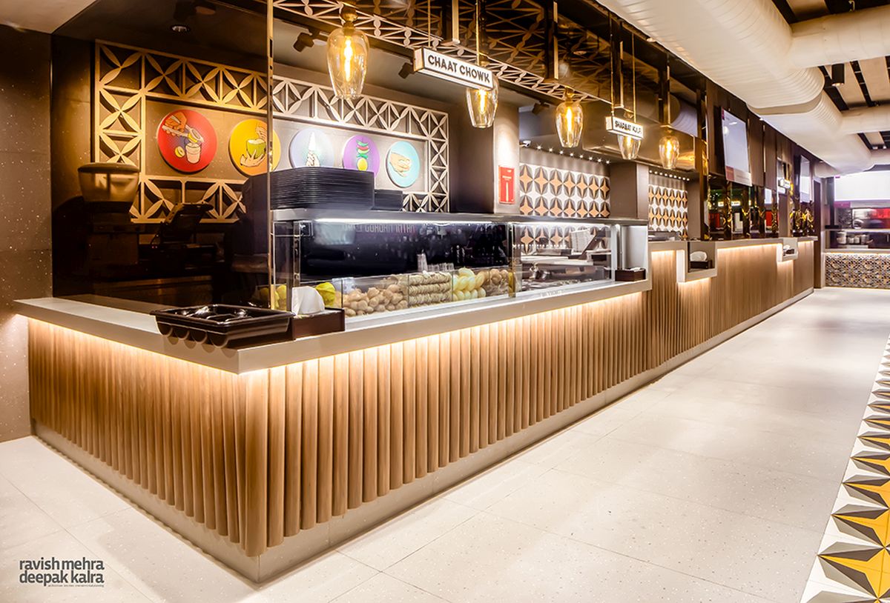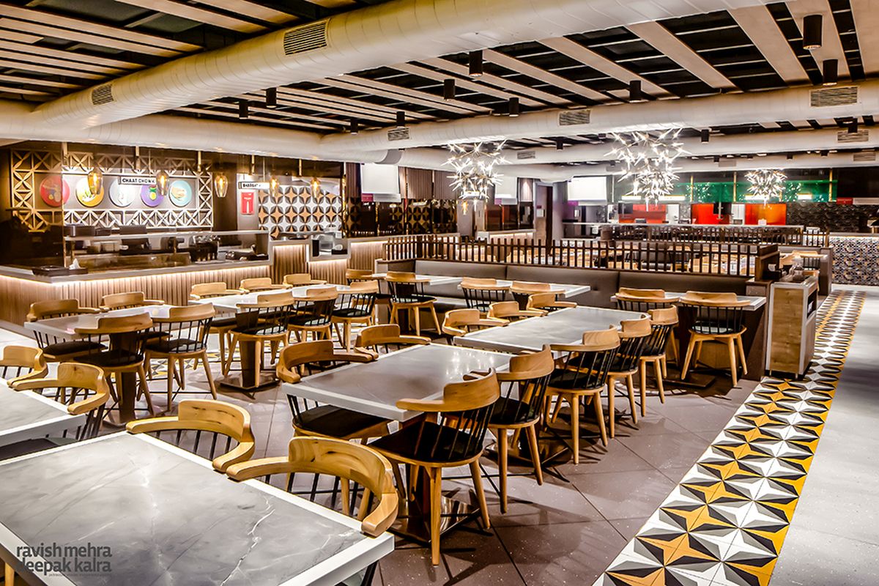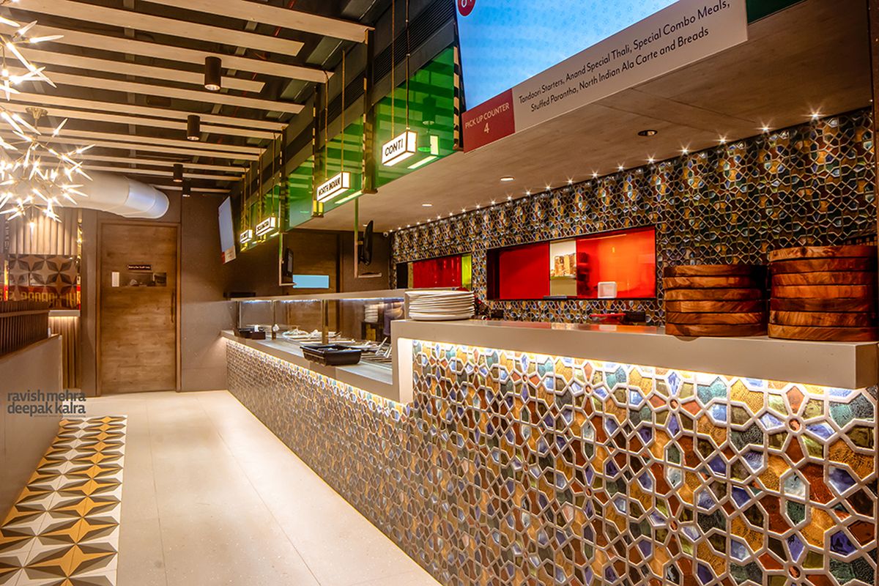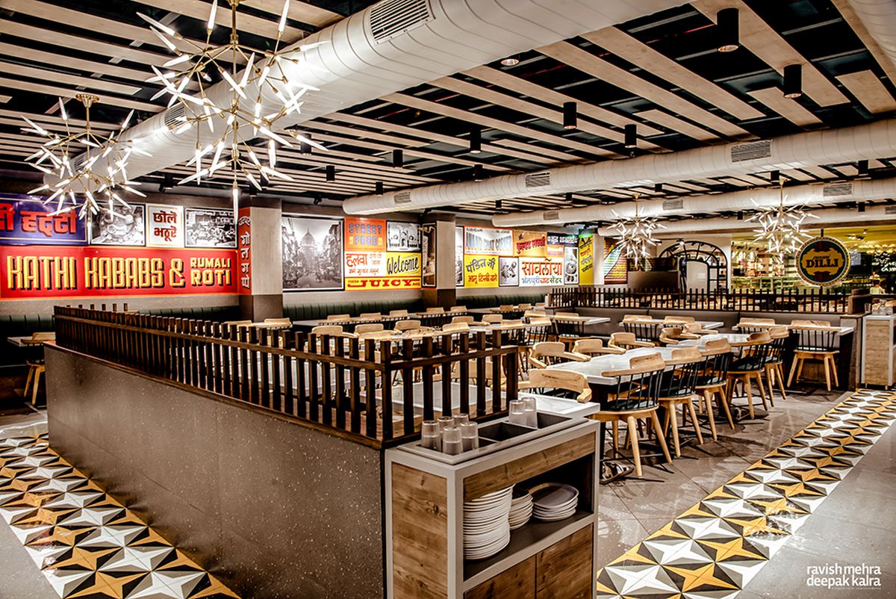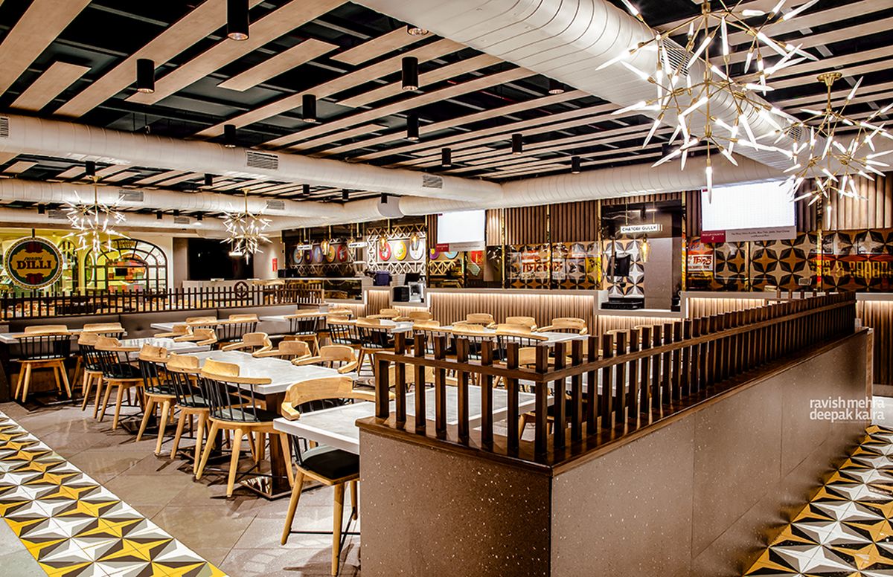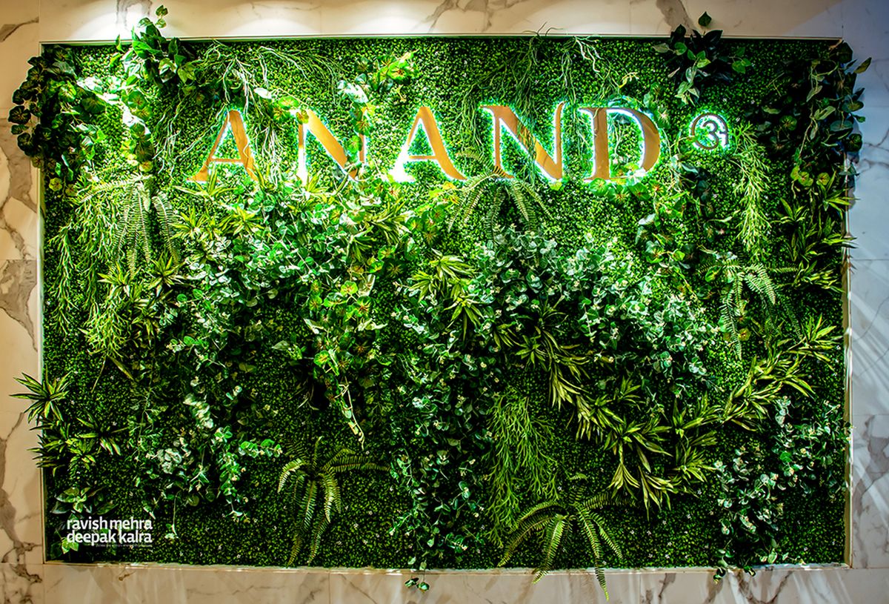Designed in parity to the booming café culture in the city, Anand Sweets in Whitefield is a boutique store and restaurant that provides its customers with an indulgent shopping and dining experience. Conceptualized as a young, chic and vibrant space, Almond House creates a sensory indulgent play of different materials. Contemporary and luxurious, the interiors are a medley of modern colours and textures, housing fun and quirky patterns, cleverly incorporated within the surface finishing, lighting and furniture details.
Anand is heavily influenced by the youth culture and caters to their unique needs. The interiors explore the power of the eccentric color combination of black, white and gold, along with the drama of the changing forms of a line. The black and white palette with a hint of metallic glamour unfolds into a celebratory colour palette with quirky signages and imaginative patterns as space progresses, thus creating a memorable experience.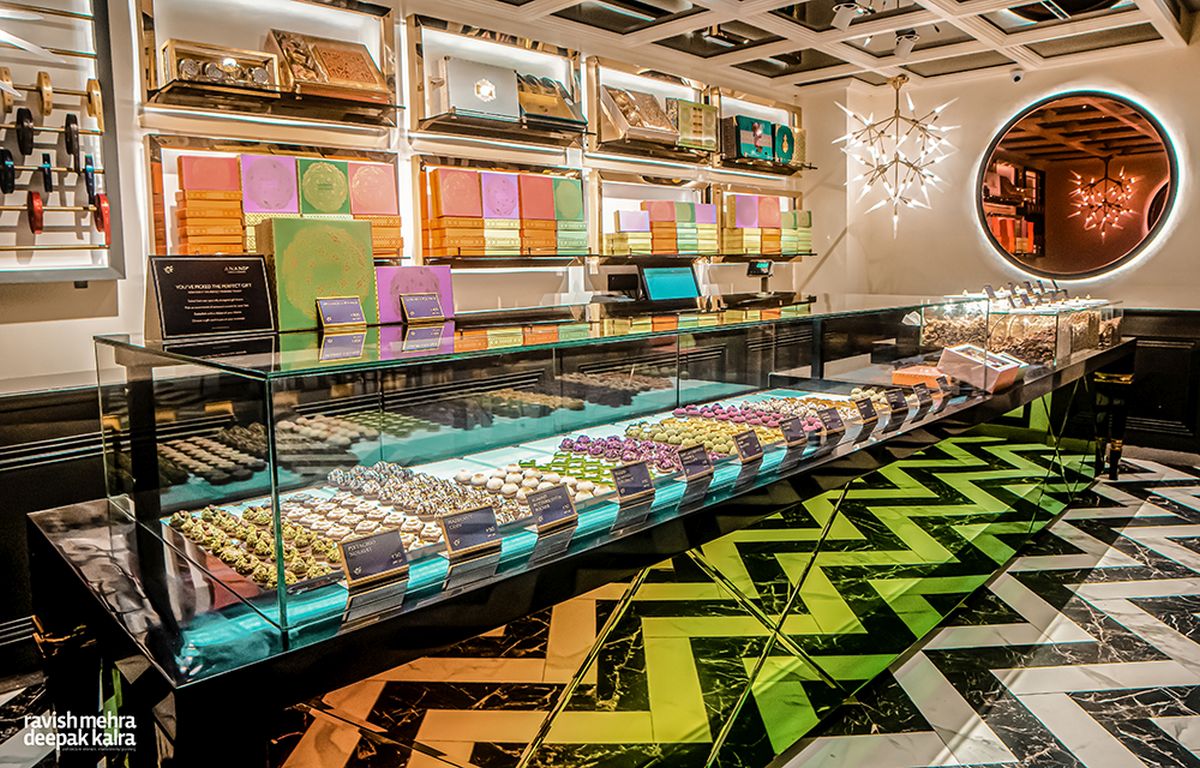
This modern and youthful interior is primarily zoned as an entrance, boutique retail and a restaurant. The visitor is welcomed by a chirpy green wall at the entrance with a luxe marble textured frame and a backlit golden-toned signage, setting the tone for the overall spatial experience. The main entrance opens into a functional and dynamic space, highlighted with a black and white chequered floor, further complemented with a wooden ceiling and the contemporary colonial chandelier.
The wooden ceiling rafters flanked by a series of minimal, curvilinear skeleton arches, imagined in glass and matte black metallic members, along with the white marble textured display counter, the golden striped wall and the minimal floating counters, visually guide the customer for a quick spatial overview.
The boutique retail entrance is marked by a zig zag, black and white marble floor, reflected back from a quirky chromatic mirror display, and framed by the metal and glass arch with focus lighting. The photochromatic display plays with the customer’s perspective, creating a unique view for each person based on their individual angle, creating an interactive experience. The minimal geometric wall displays, the mirrored waffle slab ceiling, backlit mirror, plush furniture, and sleek metal finishing in gold and sumptuous chandeliers create a bold and striking aesthetic that emanates a dreamy, urbane and ultra-modern ambience.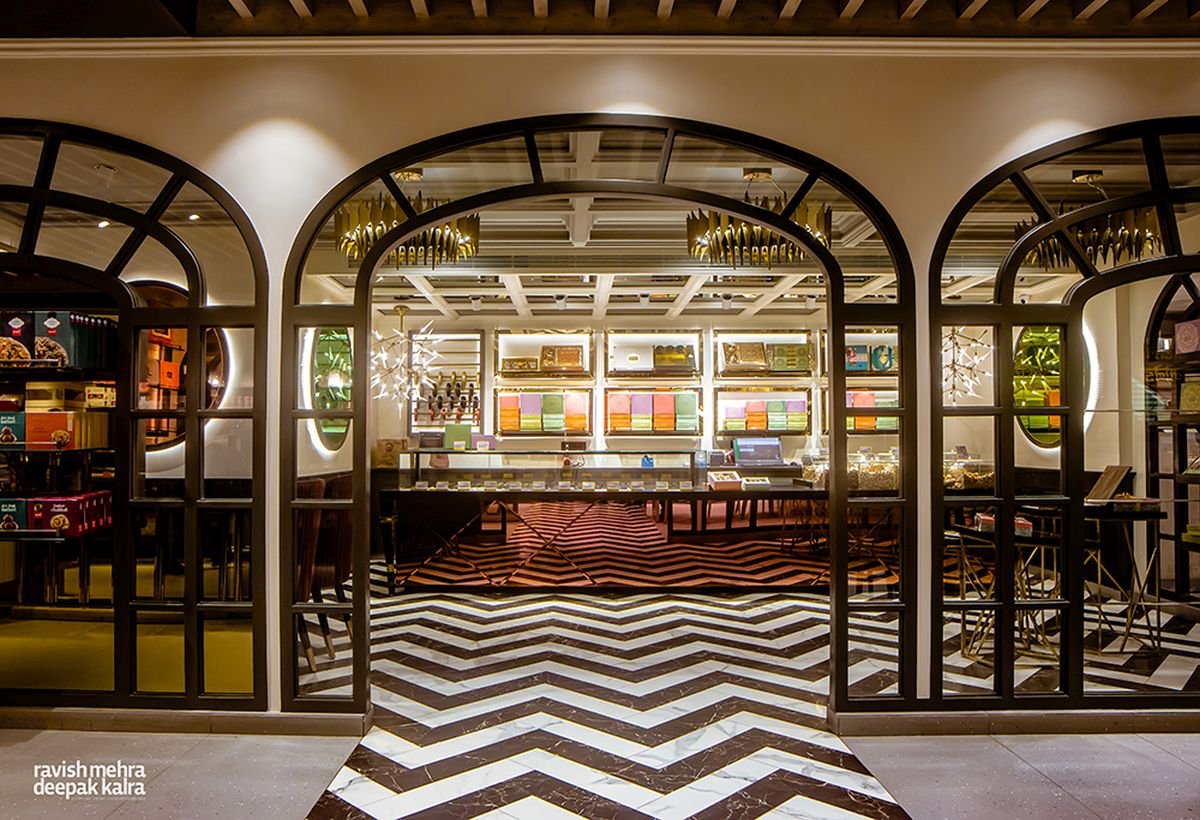
The restaurant is marked by an artistic poster of ‘PuraniDilli’, which is a contemporary take on the nostalgia and hustle-bustle of the olden markets and eateries. The dining area is designed in neutral shades highlighted with rough wooden textures, colourful patterned wall and floor tiles. The high contrast design language of the retail section subtly transforms within the restaurant to a more relaxed, warm and comfortable ambience. The bright tile patterns and vibrant graphic posters bring in the rich visual experience of Old Delhi, reinterpreted into an artful, spirited and aesthetic decor. Simplistic rough wood furniture, minimally patterned display counters and nonchalant metallic chandeliers highlight the sentimental and luxurious appeal of the space.
Aimed at creating an artful and delightful spatial experience, Anand Sweets redefines the Indian Contemporary by including the human experience into the design, thus creating elegant, interactive spaces. It is an intricately detailed space with a symphony of colours, materials and patterns that create a fluid interior, integrating the entire space into an innovative and modern ambience.
Projects Facts –
Project Name: Anand Sweets
Location: Whitefield, Bangalore, India
Area: 4800 sq. ft
Year of Completion: 2019
Project Head: Dhruva Kalra

