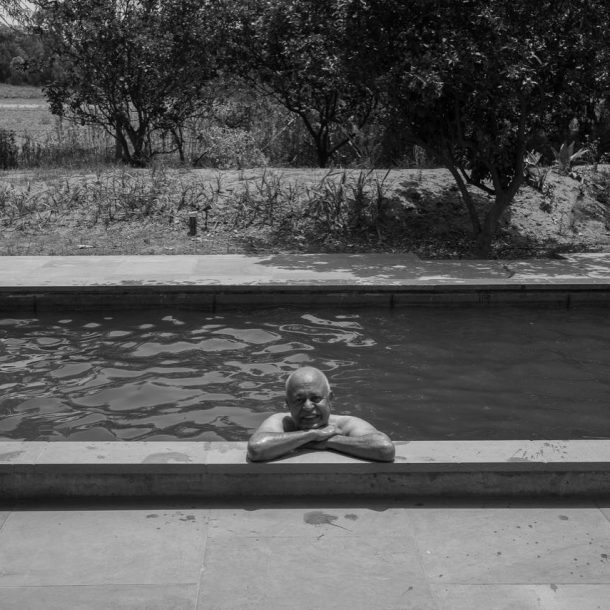Some five years ago, I was directed by a hired tout to the DDA offices in Delhi’s INA Colony for the mutation of some family property. It was a blistering June morning and the idea of spending time in a government office had dimmed the mood. Yet when we parked and began to move towards the distant building, I realized that we were in an unusual setting, a pedestrian paradise. The deep shade of low trees planted so close as to obliterate all sunlight, bollards that restricted vehicles, and cobbled paving reminiscent of Italian piazzas. In Delhi’s relentless heat and generally thoughtless surroundings, it was the most gratifying and unexpected of landscapes. And it appeared magically, without announcement or fuss. Much like its architect, Pradeep Sachdeva.
The architect who passed away last week was much loved, and in some official circles, even despised. He had a shamelessly honest and direct approach to design and life – something that endeared him to many, but also got him into trouble, especially in a working environment controlled by a niggling bureaucracy and a profession prone to petty rivalries. Luckily he was also blessed with an excess of Punjabi largesse, infinite generosity and good humour, which kept him company in the direst of professional situations.
By using design as an effective background to daily life, Pradeep’s main professional goal – to make life better for the ordinary citizen – remained undimmed throughout his career. To this end, the big urban steps he took were in the design of common street life and markets. Like the low scale landscape of the DDA complex, he also planned similarly restrained but effective approaches to the Prime Minister’s current residence, and was on the way to reorganizing a complex project for the pedestrianization of Delhi’s Chandini Chowk precinct. His real strength lay in such large visible public works, which too often embroiled him in unnecessary paperwork and political controversy, which he tried hard to deflect and escape.
For Pradeep design was a moral argument, as simple as that. Because much of the work appeared in street textures, materials, shadow, and two-dimensions, the process of his design approach however always remained elusive. There was nothing of the grand and self-consciously monumental. Rather, he kept things so low-key and the projects so intensely collaborative – involving painters, sculptors, traditional artists and the like – it was hard to even discern the stamp of the architect.
But stamp he certainly did. The Dilli-Haats were a government brainchild, but their translation required the skill of an architect who could build them in low budgets, above open drains and often in the most challenging of sites. When they turned out to be crafts bazaars for people with no or low incomes, the architect would be visibly charged and proceed with the enthusiasm of a child given a new toy. Pradeep built some fancy five star properties as well – the restored Samode Palace, and more recently a luxury hotel in Shimla – but his heart remained in the design of thrift, and the uplift of people who did not normally notice architecture.
At a painting exhibition some years ago, where I was also present, I noticed him standing and admiring a set of watercolours, displayed in an unusual sequence: a house being built, getting occupied, turning to a ruin, and eventually becoming dust. He took a red dot from a neighbouring painting and placed it on the series. For a profession that celebrates permanence and monumentality, Pradeep was an unusual architect.
Gautam Bhatia is a Delhi-based architect and sculptor.








