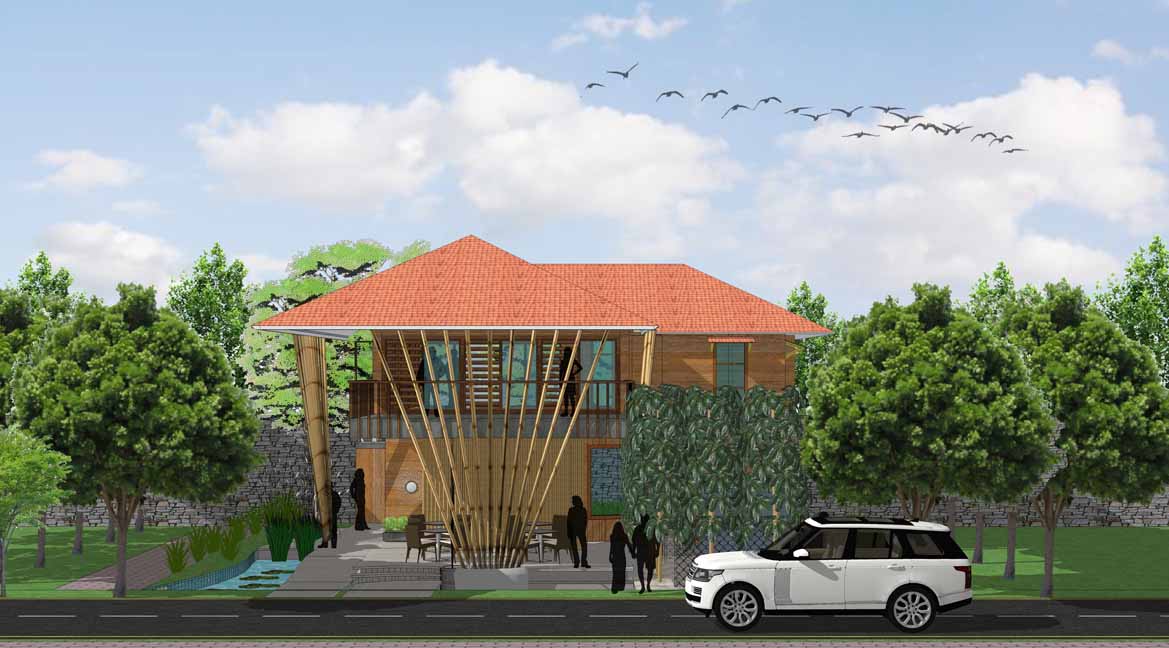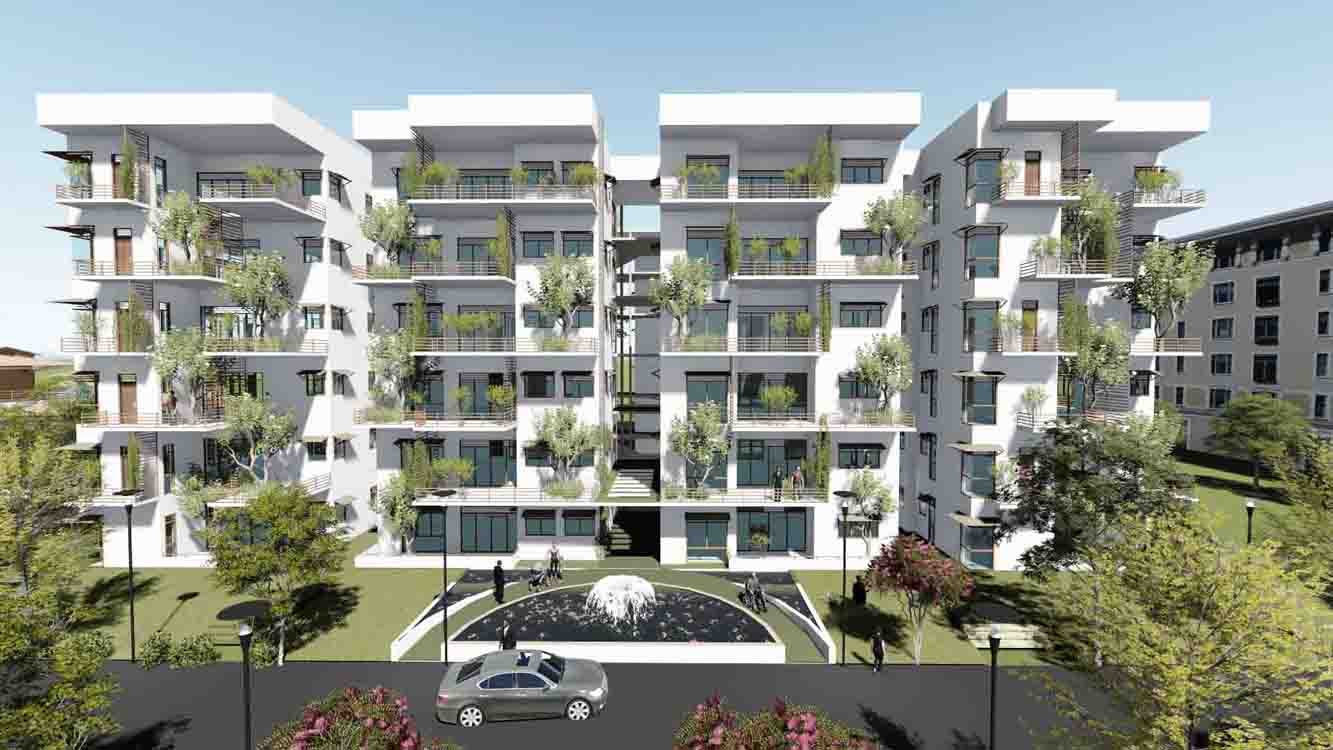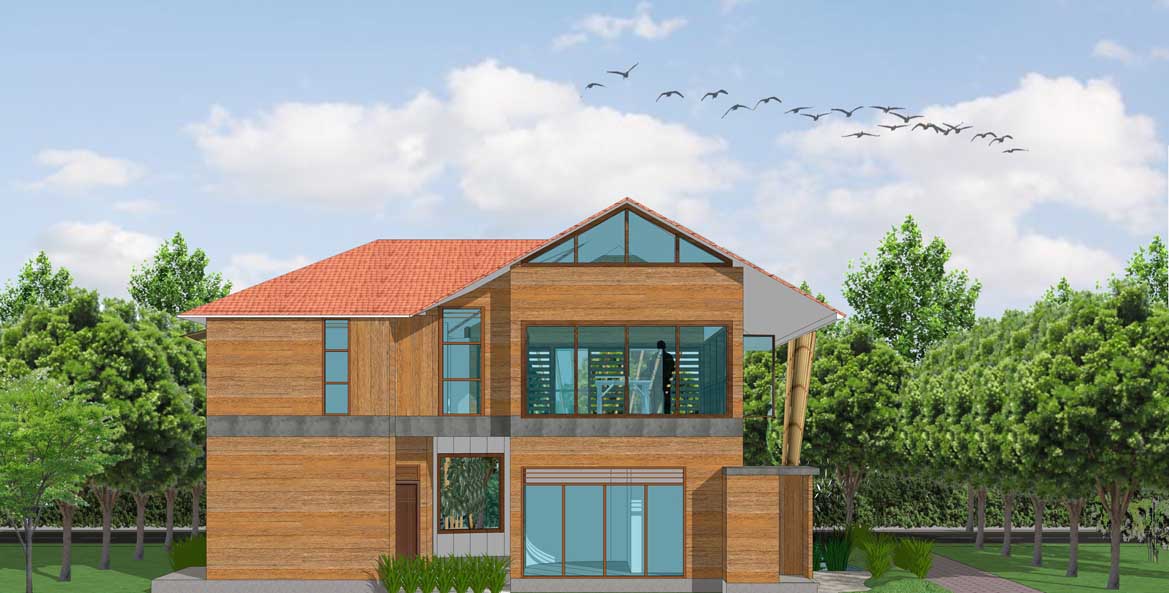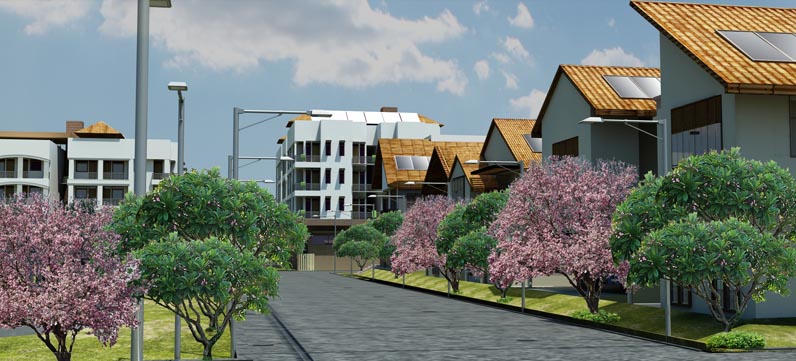Aditi, is a Sanskrit word for “ABUNDANCE” and creative power. It is the name of one of the most ancient goddesses – the ‘mother’ of all gods on earth, and is related to the terms “Beginning”.

Infrastructure facilities:
Water conservation- with rainfall of 900mm annually in Bangalore and 2 lakhs sq. ft. site area, water-receiving potential is 6 lakhs sq.ft which is staggering 1.8 million liters of water. A water body in the centre of the park is being created for static storage. Also, encouraging residents to make their plots “Zero runoff areas”.
Waste water management – Treatment of black and grey water through some simple traditional systems.
The use of traditional patterns and architectural styles – Maximum use of natural building materials like stones, terracotta, bamboo, plantation or recycled timbers, etc.
Visitor’s parking at the entry zone, assuring privacy to the residents.
Community facilities:

- Community Club with a multi-purpose hall, swimming pool, fitness center, etc.
- Library with books emphasizing on the green way of living.
- [Community kitchen (with biogas and solar cooker) – a boon for the working women.]
- Laundry facility and green shop – green things + provision for internet shopping with regular co-ordinated deliveries for general items.
Apartment and villas:

- Island Villas in the apartments with no common walls.
- Staggered gardens at every floor. Visual interconnection with other floors.
- Each apartment with large double height balconies with a dedicated space for vegetable gardening.
- Calm and serene interiors.
- Emergency lighting with renewable energy.
- Orientation of the apartment to have maximum light and ventilation.
- Terrace with a luxurious health club.
- Existing trees on both sides of the villas.
- Family lounge area, large terraces in villas.
- Courtyards in each villa act as an outdoor seating space.
Amenities:

- Infinity pool on the terrace – Connecting water to the sky.
- Facilities like fitness center with sauna and steam bath and massage areas.
- Party hall overlooking the swimming pool.
- Organic farming all over the terrace.
- Yoga hall facing Zen garden.
- Play areas for children with creativity center and crèche facility.
- Basketball and Badminton courts, gazebos, tree-house and Zen gardens.
- Pathways on all sides of landscape.
- Amphitheatre of approximate 150 capacities.
- Park electricity run on solar panels.
- Natural landscaping with indigenous plants, water bodies and minimum lawn area.
Project Facts:
Name of the project: Apartments at Aditigreenscapes, Bangalore
Client: Preeti Developers, Bangalore
Location: Aditi Greenscapes, Sri Venkateshpura Layout, Bangalore, Karnataka
Structural Consultant: SEMAC, Godrej & Boyce,
Site area: 3.4 Acres
Status: Ongoing
[button-red url=”https://architecture.live/tag/manasaram-architects” target=”_self” position=”Centre”]See more works by Manasaram Architects[/button-red]










