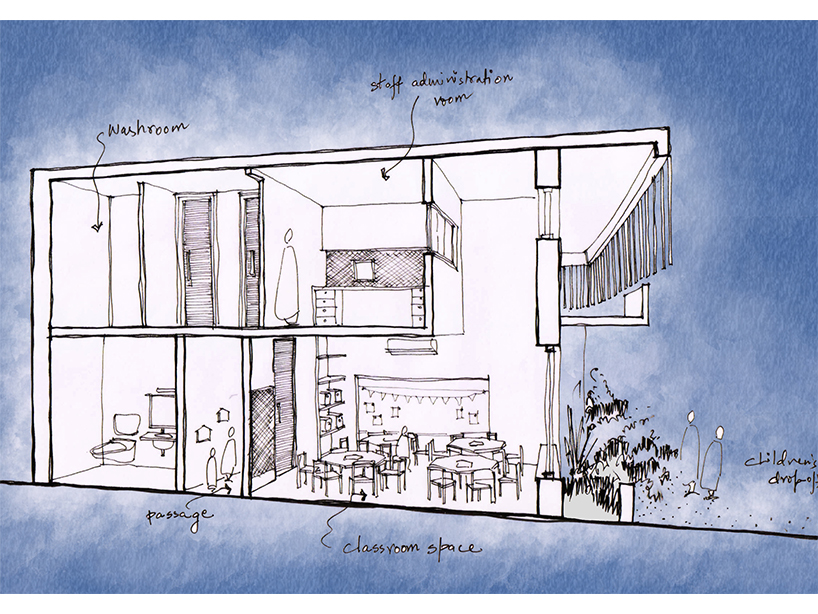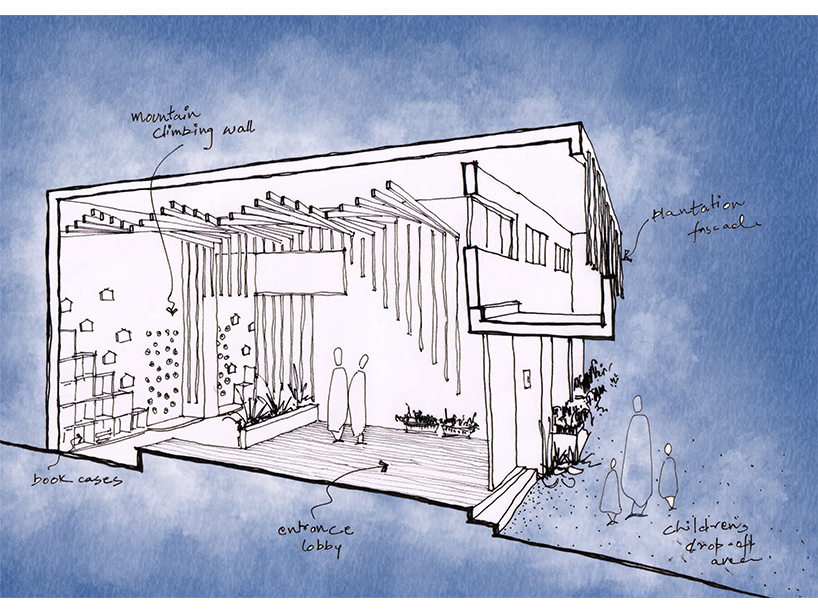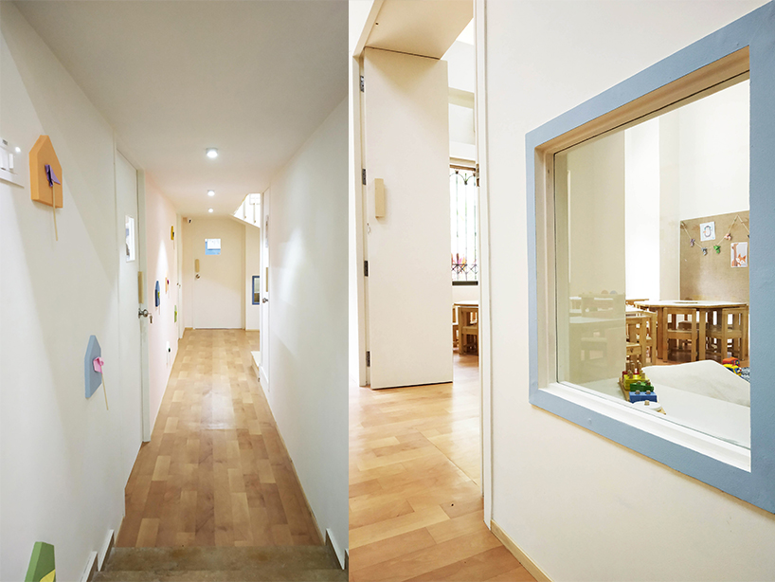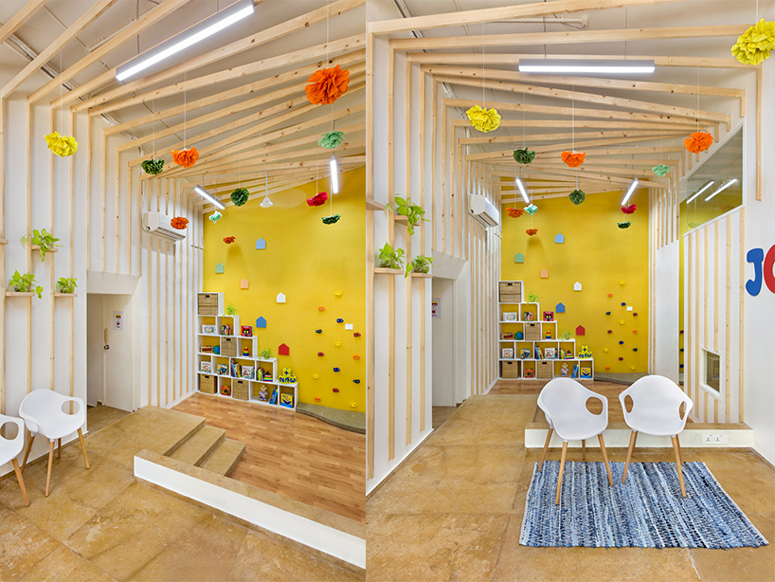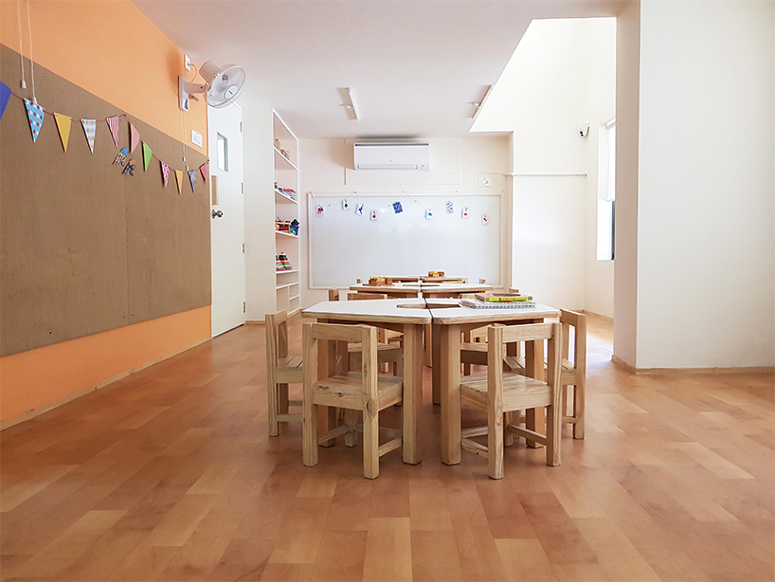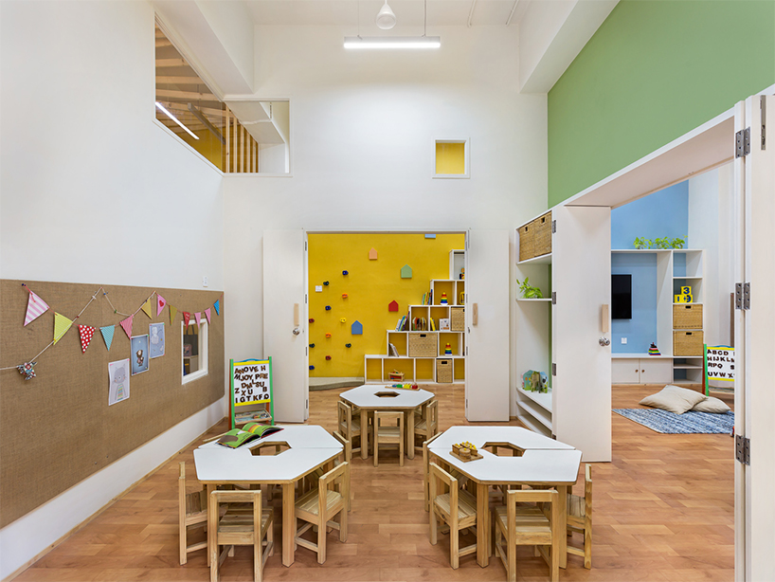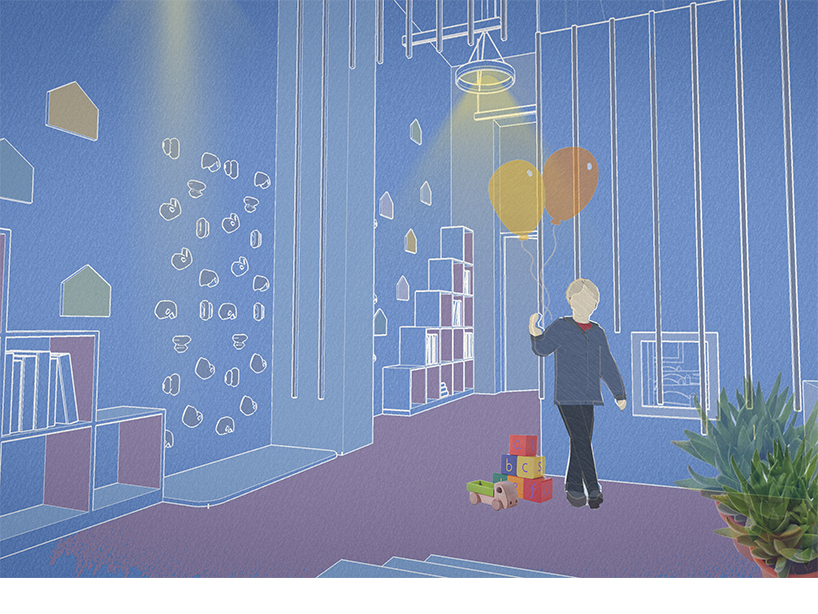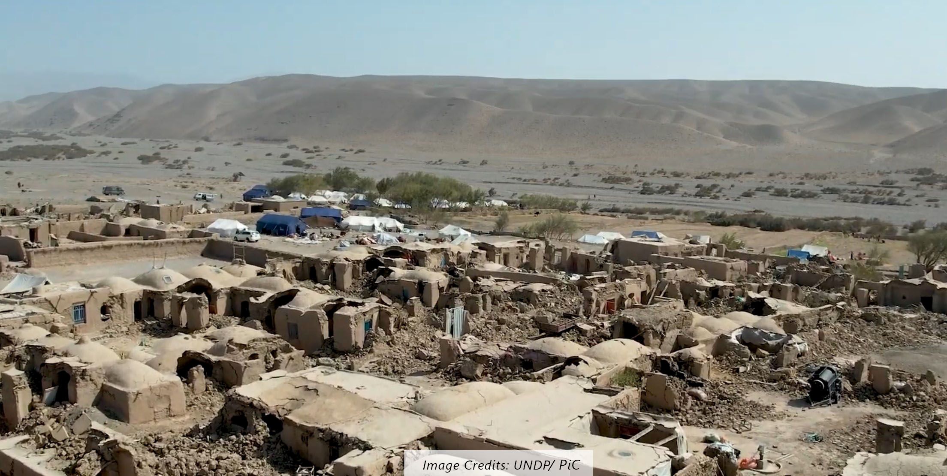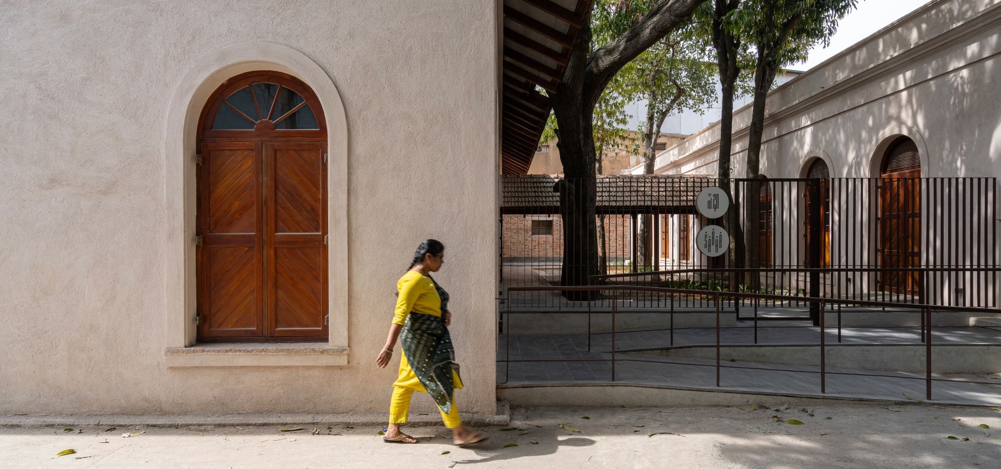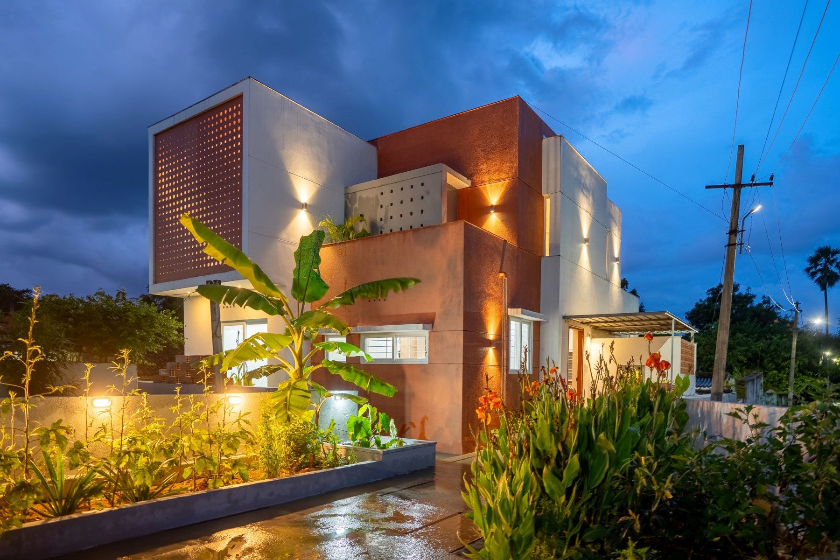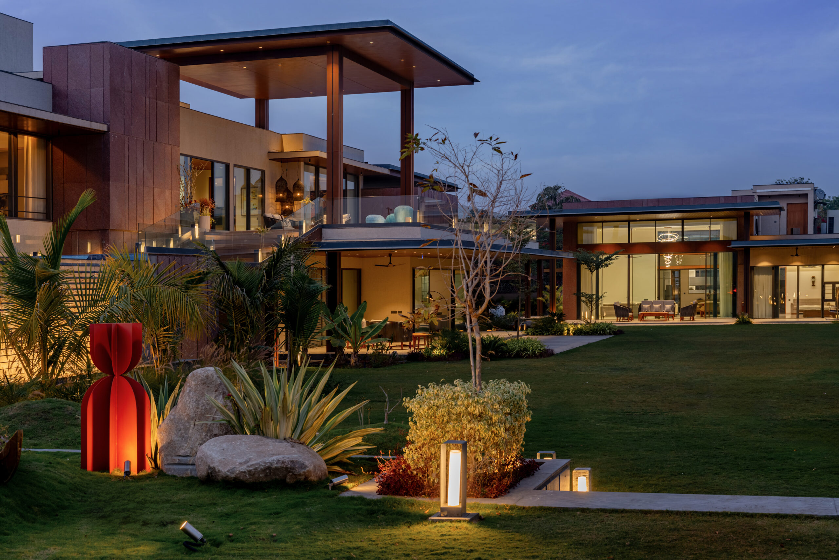Text: SDM Architects, Images: ©Kunal Bhatia

Mumbai is growing every year with more and more no of people starting to work in the city. This is increasing the demand for more schools and pre-schools in the suburban area for young families. The location of this school is well positioned for receiving young minds, so the design ideology for this pre-school has been to allow them freedom of exploration, observation and learning.
With these three basic principles of the school as the benchmark we designed a joyful environment for children of age group from 1.5 years to 6 years of age. The intent has been to create a serene and simple space for young minds to explore without too much of clutter of furniture or toys and not even with over exaggerated wall articulation (with cartoon characters, etc as commonly done in huge no of franchisee model pre-schools in India). This pre-school is designed within an overall area of 2,400 sq.ft. which includes open classrooms, multipurpose room, day care space, administration room, pantry, toilets, etc. Each classroom can accommodate approximately 20 to 22 kids along with 2 teachers and 1 nanny at any given point of time. Each room is well lit up with natural light, ventilation, view and artificial lights. Every classroom is divided into two to four zones which are meant for gross motor skills, dramatic play, sensory area and creative zone. Within the interior designed space, we have managed to avoid any narrow dark passage spaces and tried to achieve more open space for its use as a multipurpose activity zone. One such path which leads to the two big classrooms accommodates the library book shelf’s with seating, a rock-climbing wall and a ball pool space.
The other side of the passage leads one to the two other classrooms for multi-purpose activities along with separate toilets for male and female child. The staircase leading to the day-care room is well thought off to make it as convenient as possible for young children to climb and to descend on their own which propels them towards more independent growth. The level above comprises of a sufficiently large administration room, pantry, counselling room, etc which are necessary for the administrative functions of the school. Each classroom has its own identity defined with a different colour theme for distinction. This will in turn allow children to relate to there class by colour along with his or her own possessions of table, chairs, bags and teachers, as there are the most important things for them at this age.


