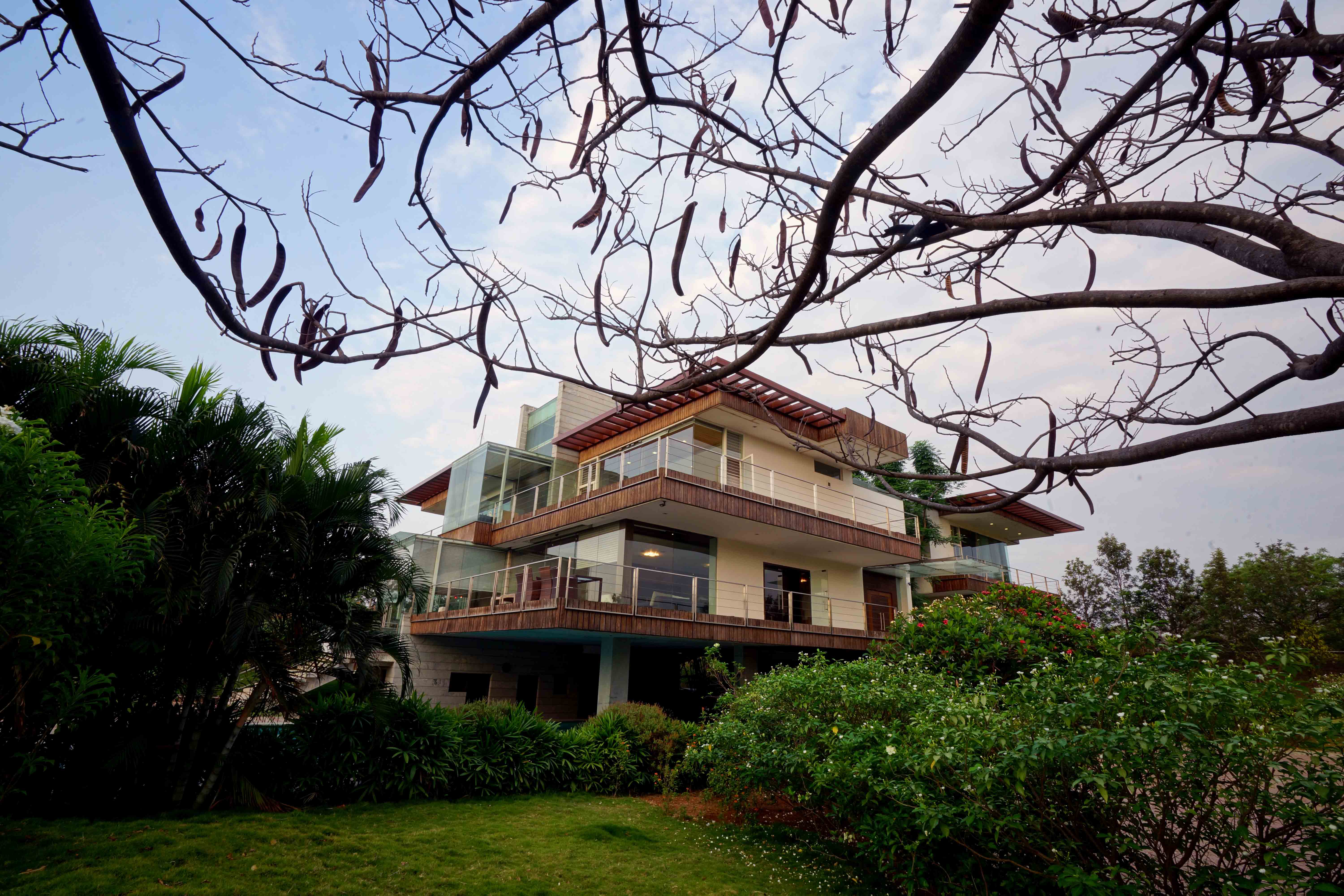
Five acres of land dotted with neem trees and a boulder was the setting for the project. Designed to provide a sub-urban estate living, the house intends to redefine country housing. The inner courtyard is moved from its traditional central position and splits flanking the internal passageway.
This passage forms the fulcrum, at the ends of which dwelling spaces reach out to the nature around. The rooms are surrounded with wide decks that protect the full height glazing and invite outdoor interaction. Meeting the aspirations of luxurious living, a bold contemporary language is used with traditional elements of architecture. The Birla farmhouse is an expression of freedom.














