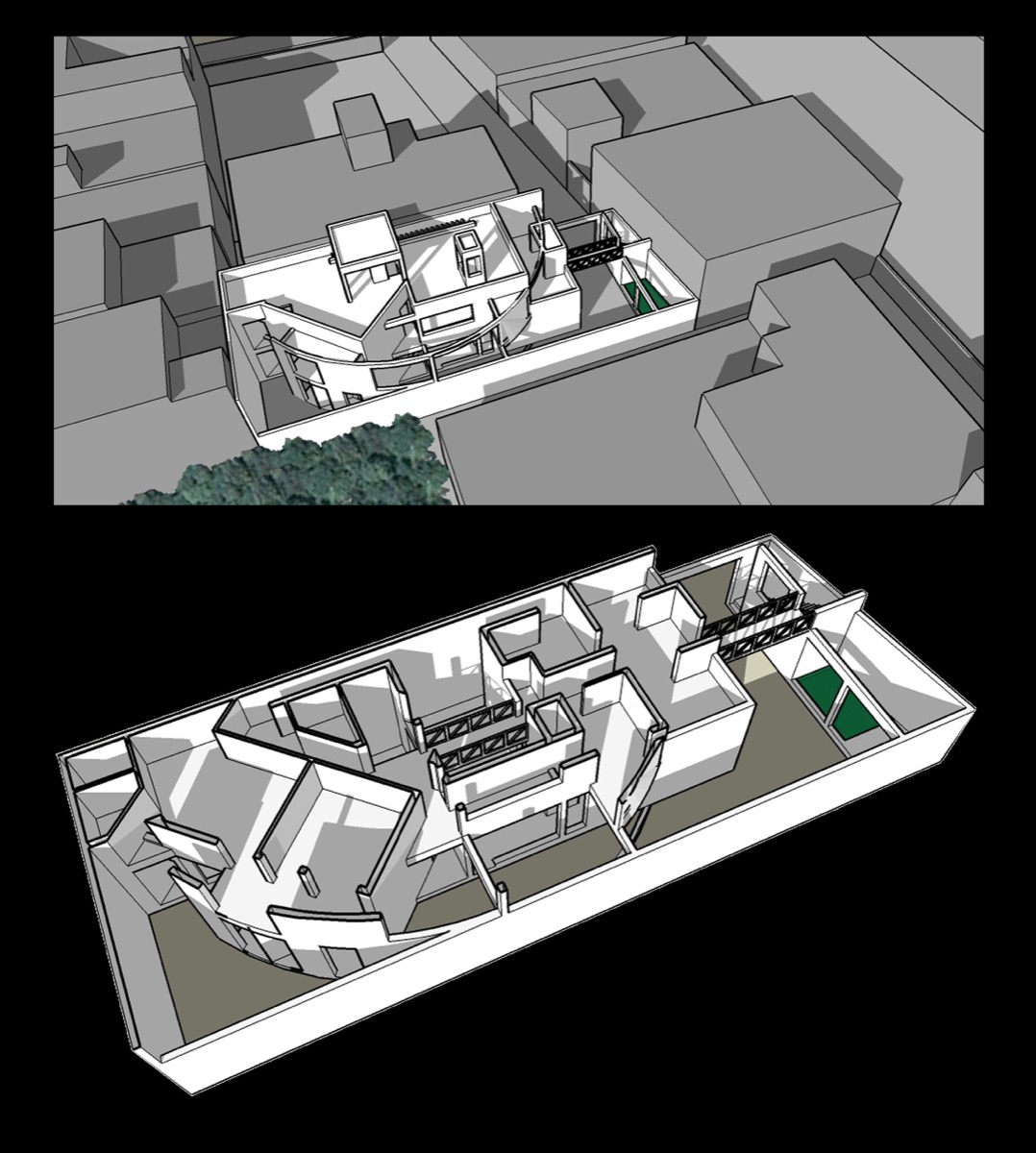
The site was very peculiar and challenging. First, it was very narrow as well as deep. And second, it was entirely enclosed from all sides by 2/3 floored houses, limiting, air, light and view. It opened only in a small stretch above 10′ height that overlooked into a huge patch of municipal green. This small opening in the site, almost a floor above the ground level due to the government boundary wall that enclosed the greenery, was located at the corner diagonally opposite the odd entry from the north-west corner.In addition to other standard requirements, the need was to accommodate 4 bedrooms besides a small office space and a servant’s room, both accessible by a separate entry. Moreover making the house as per ‘vastu’ was mandatory as the lady of the house was also a teacher in the subject at the university.
Repeating squares and voids helped negotiate the long and narrow site that were held in place by a austere and rustic steel bridge. This bridge also allowed access to the office and servant’s unit above besides directing entry to the main house from the narrow approach lane.
Limited light helped animate the geometry by an alternating rhythm of light and darkness. Rotation of the square at the far end not only provided the view of the municipal green from the upper bedrooms but also provided the morning light inside the living room below. The bounding circular wall helped formally rotate the cube at the far end and formed a screen that alternately allowed or restricted light and view.
Due to the high enclosure by the surrounding houses, both air and light was difficult in the lower floors. The stair cabin on the roof helped bring in south light into the house and south-west wind during the hot humid months. Skylight over puja provided the early morning east light that also allowed air entering from this stairwell to move out with ease.



















