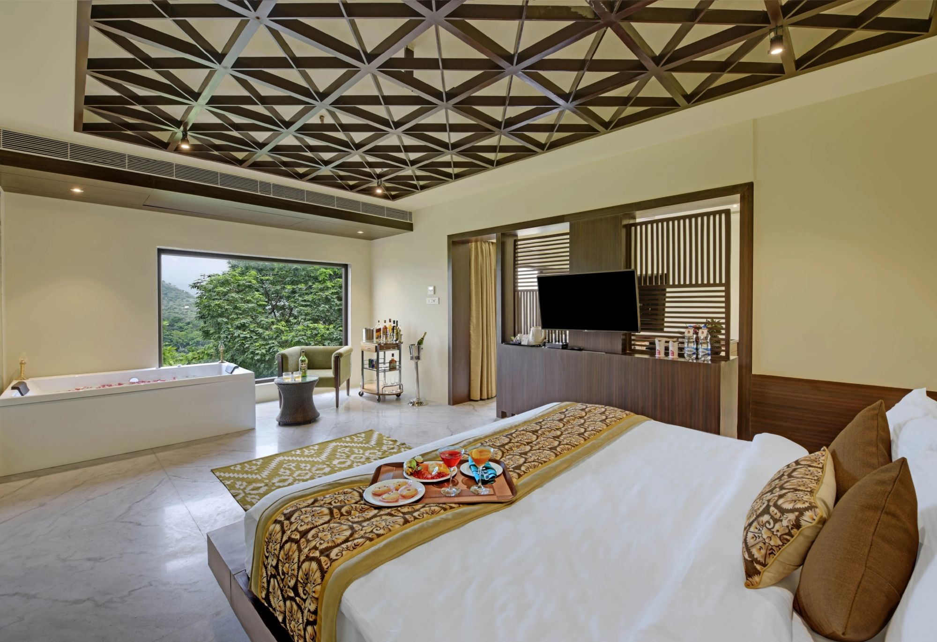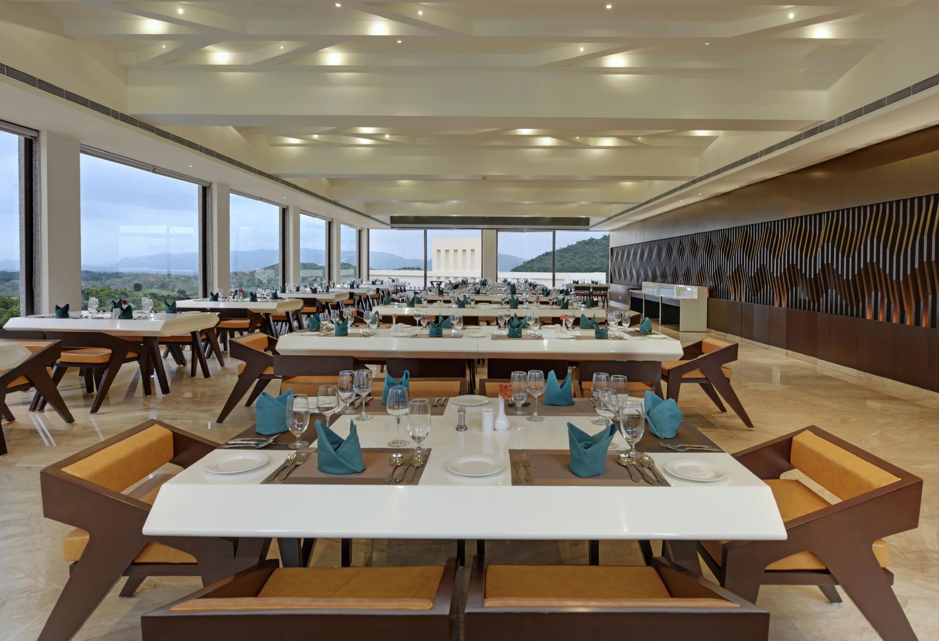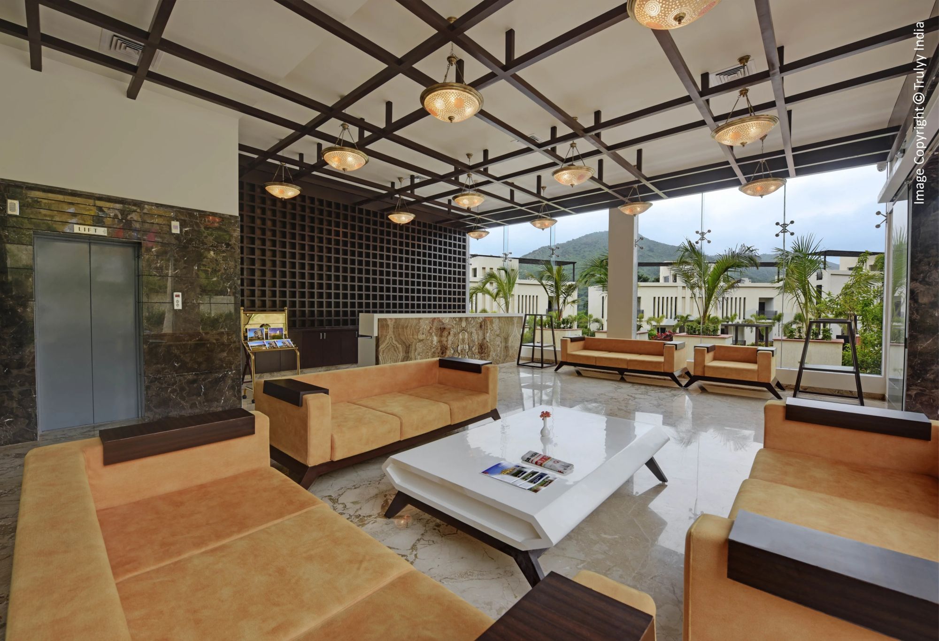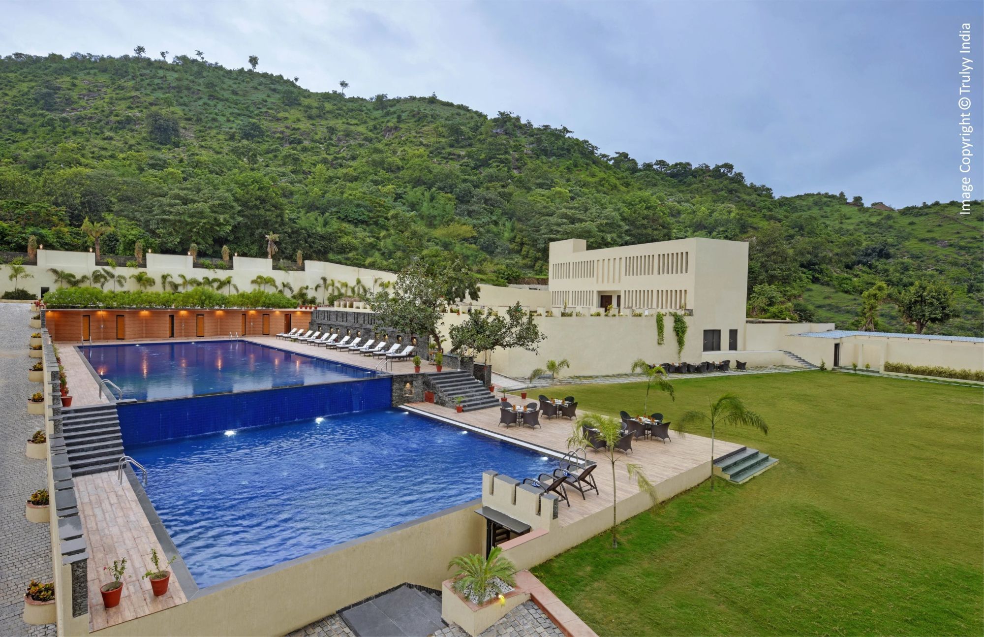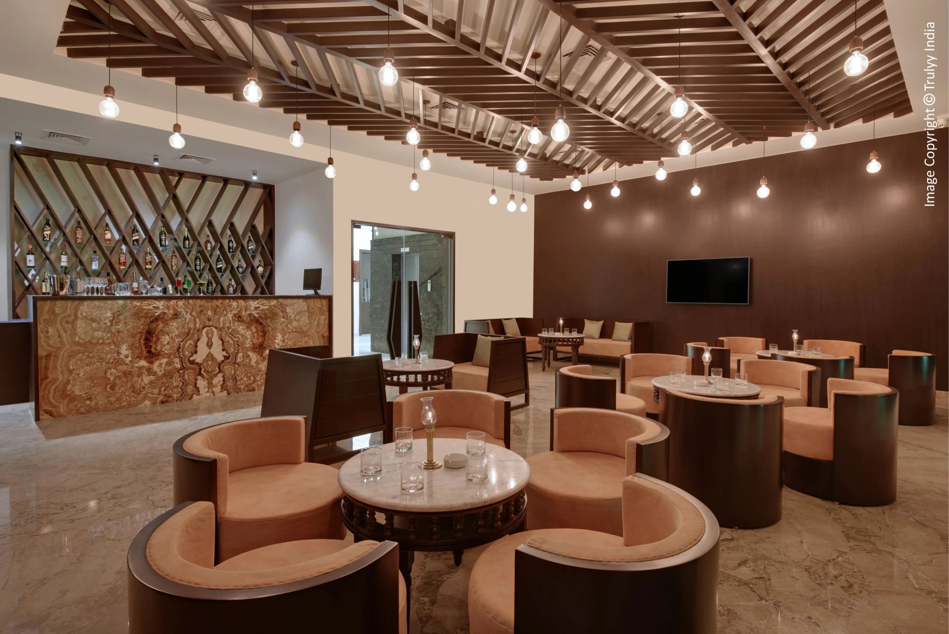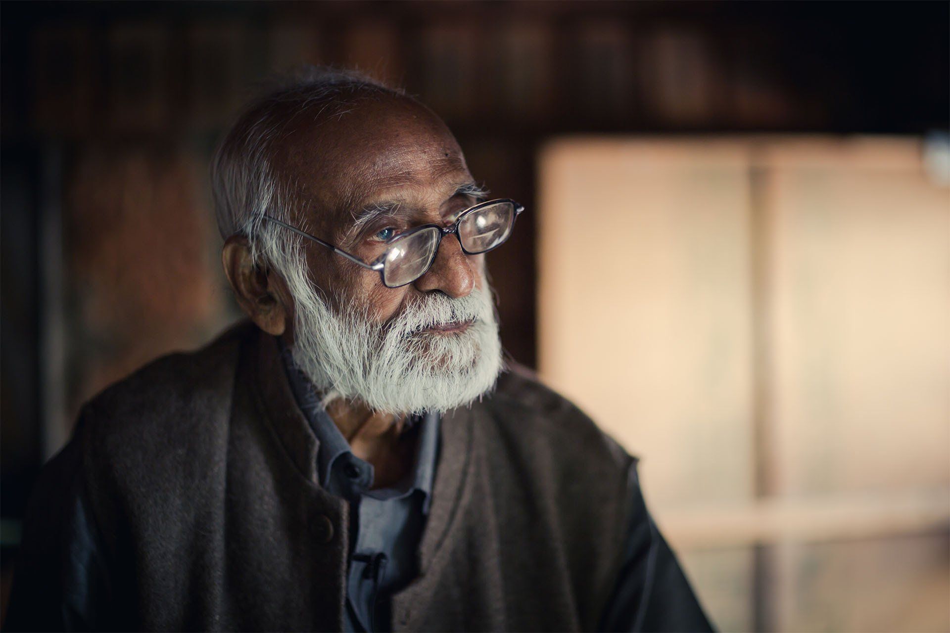A perfect combination of relaxing and rejuvenating spaces designed by MAATRA ARCHITECTS generate an immersive experience…!
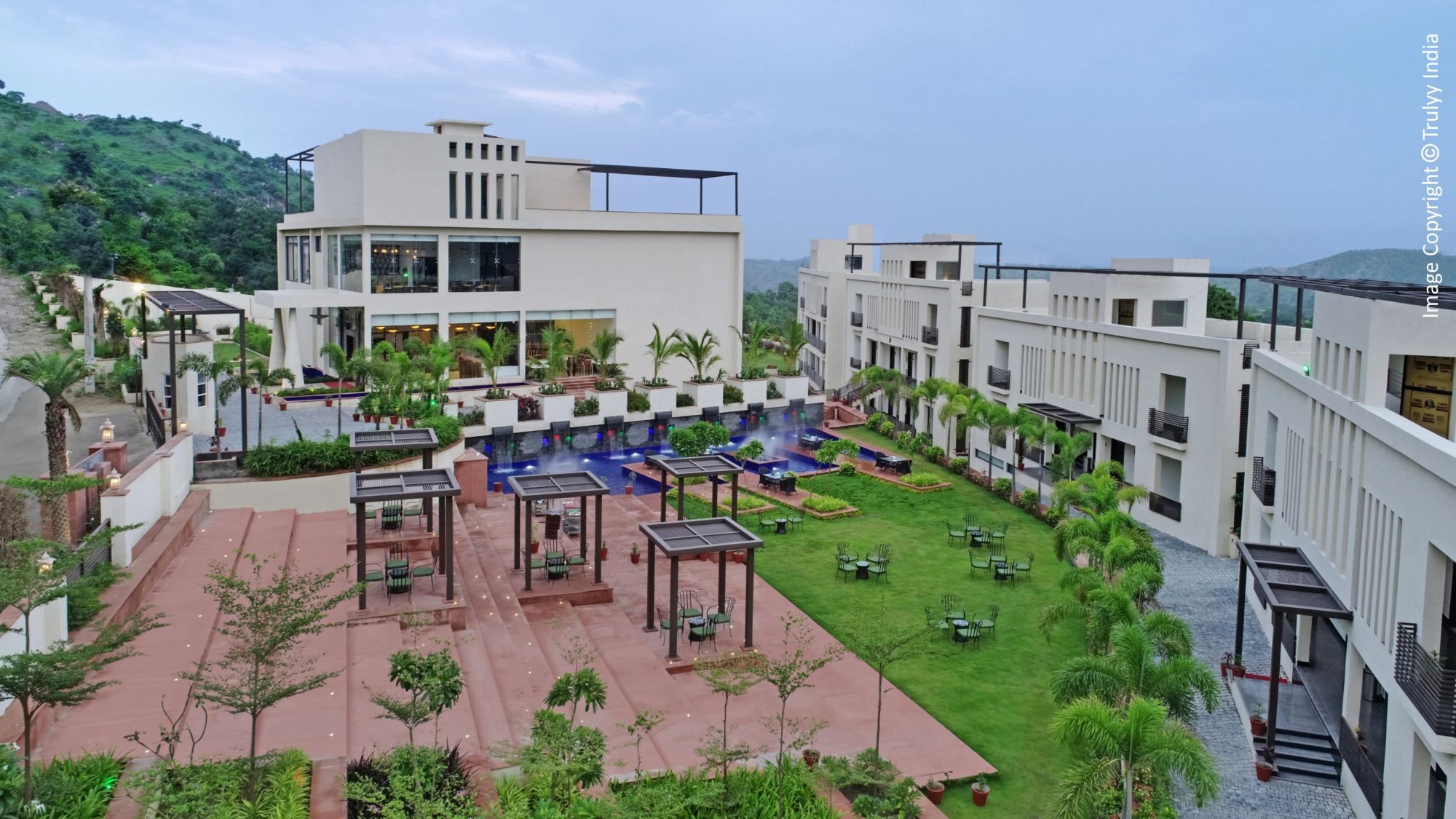
Kumbha residency is located in the precinct of the majestic fort of Kumbhalgarh which is recognized as the UNESCO World Heritage Site. The resort is named after Maharana Kumbhaduring whose reign, the construction of this fort was finished. The client approached Architect Nirav from MAATRA Architects with an idea of generating a place for solitude combined with luxury.
Architects Nirav and Khushbu; who themselves are passionate about travelling and experiencing places themselves, believe that Integrating nature with architecture is the perfect way of achieving desired spaces imagined by the client. The resort is spread across an undulating patch of land amidst the Aravalli ranges and away from the urban environment. The design and detailing manifested for the resort not just appreciates the landscape but magnifies its experience.
Ar. Nirav believes in achieving a sense of inclusiveness in all his projects. According to him, “Inclusiveness is the source of coherence. It can be achieved in different ways; but, the play of scale and proportion is the most important aspect. In Kumbha Residency;the spaces varied scale and its proportions with each other gives a sense of coherence.The whole project was handled by our firm; architecture, interior design and landscape design.” At one stage, Nirav could convince the owner to buy an existing piece of land and extend their site boundary.
Kumbha Residency is at a distance of 5 kms. from the entrance of the Kumbhalgarh Fort. The main entrance to the site is located on Maharana Pratap Marg; that leads to the fort. Achieving a coherent Inside-Outside relationship, was the central concern while organizing the spaces. The asymmetrical, linear piece of land with the longer axis on North-South and the shorter one at East-West is divided by the Entrance that lead to the central block. The central block is two storied and accommodates the reception area, restaurant and banquet, game-zone, spa and bar. Infinity pool and the party lawn is placed on the Northern side while the amphitheater, gazebos and the water body on the Southern side of the central block. This division of the site longitudinally, opens up the Eastern edge where the rooms are located.
In addition to the functional space, the outside is planned in a manner that generates opportunity for interaction. There is an appropriate combination of hardscape, softscape and aquascape that generates continuity. Segregated arrangement of tables; amidst the water-body, in the lawn or in the amphitheater, provides personal space amongst nature. Linear trees planted to the west of the rooms will eventually camouflage the living block and would generate pleasant avenue.
As seen from outside, the white colored buildings stand out in the landscape. There is a visual connection between each functional space of the resort to the outside landscape. The building forms and placement responds to the organic nature of the site and the environment. Huge openings frame the picturesque outdoors and generate a pleasant ambience.
The planned open spaces evoke all human senses and the living environment formed lead to a relaxing and rejuvenating experience. Visual and physical connection to nature and its elements, fill the space with life.
The client wanted the interior look to be contemporary in nature. He wanted the visitors to experience exquisite modern resort. Hence, the materials used in the detailing are a blend of local and modern. Monochrome furniture details and white walls and ceiling give a sense of eclectic style. A combination of classic accommodation, elaborate banquet hall and a formal conference hall makes the interior spaces welcoming and immersive.
The architect duo successfully presents an enthralling experience for the visitors. In the lap of the dominating landscape, the spaces of the resort allows one to be with oneself: an experience of peaceful and luxurious living away from their homes.
Fact File:
Project : Kumbha Residency
Location : Kumbhalgarh, Rajasthan
Client : Mr. Rajendra Mevada
Plot Area : 3 acres
Design Team : Ar. Nirav and Khushbu Khant
Photo credit : Owner
Text credit : Ar. Riddhi Shah
MAATRA ARCHITECTS is a design studio, led by Architect Nirav Khant and Architect- Planner Khushbu Khant. The studio has successfully added to its portfolio varied projects ranging from individual residences to mass housing, commercial complexes to hospitals and hotels/resorts to institutions. The projects are spread across various towns and cities of Gujarat and Rajasthan. The dynamic duo focus on sensitively providing habitable environments in a constantly growing commercial environment.







