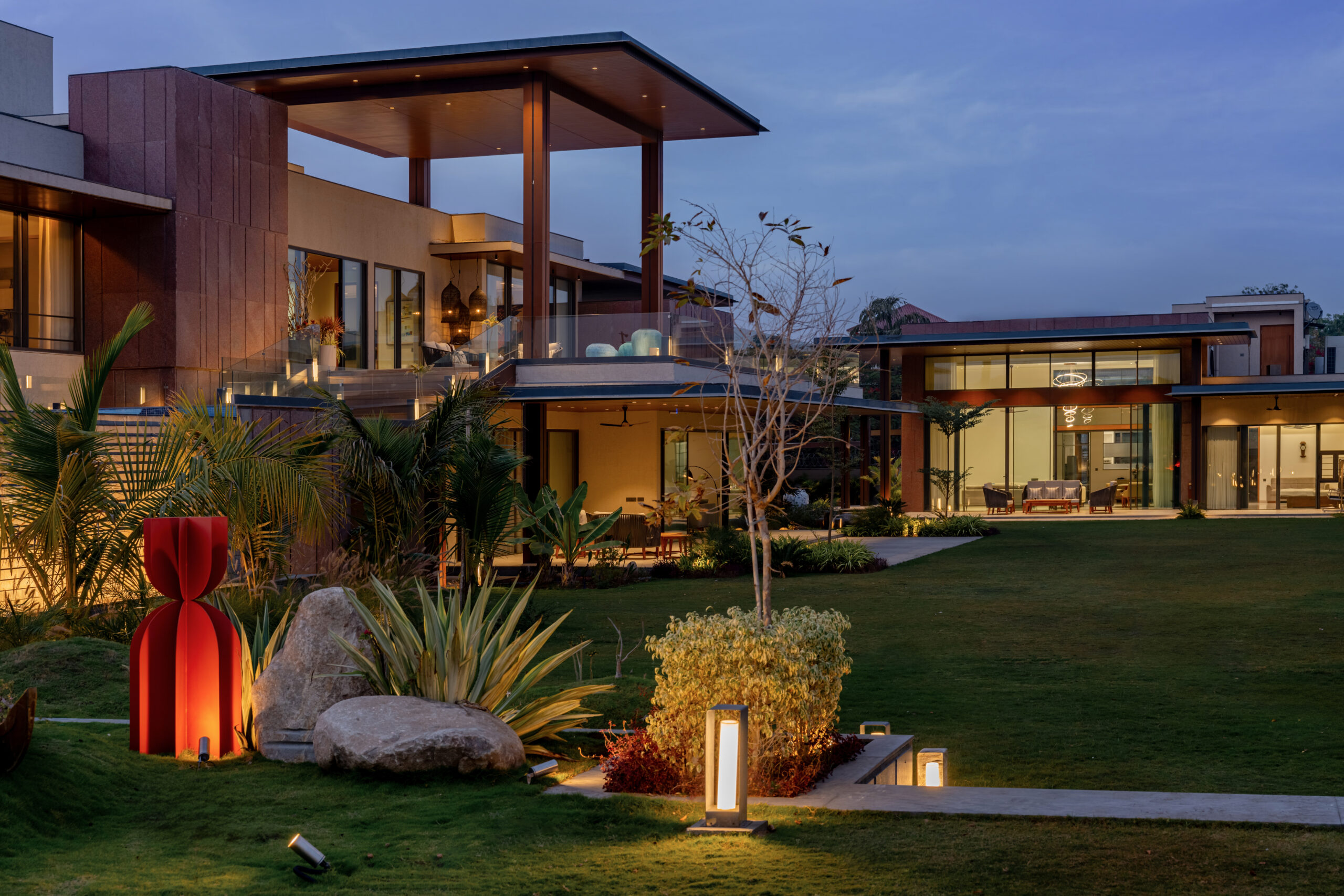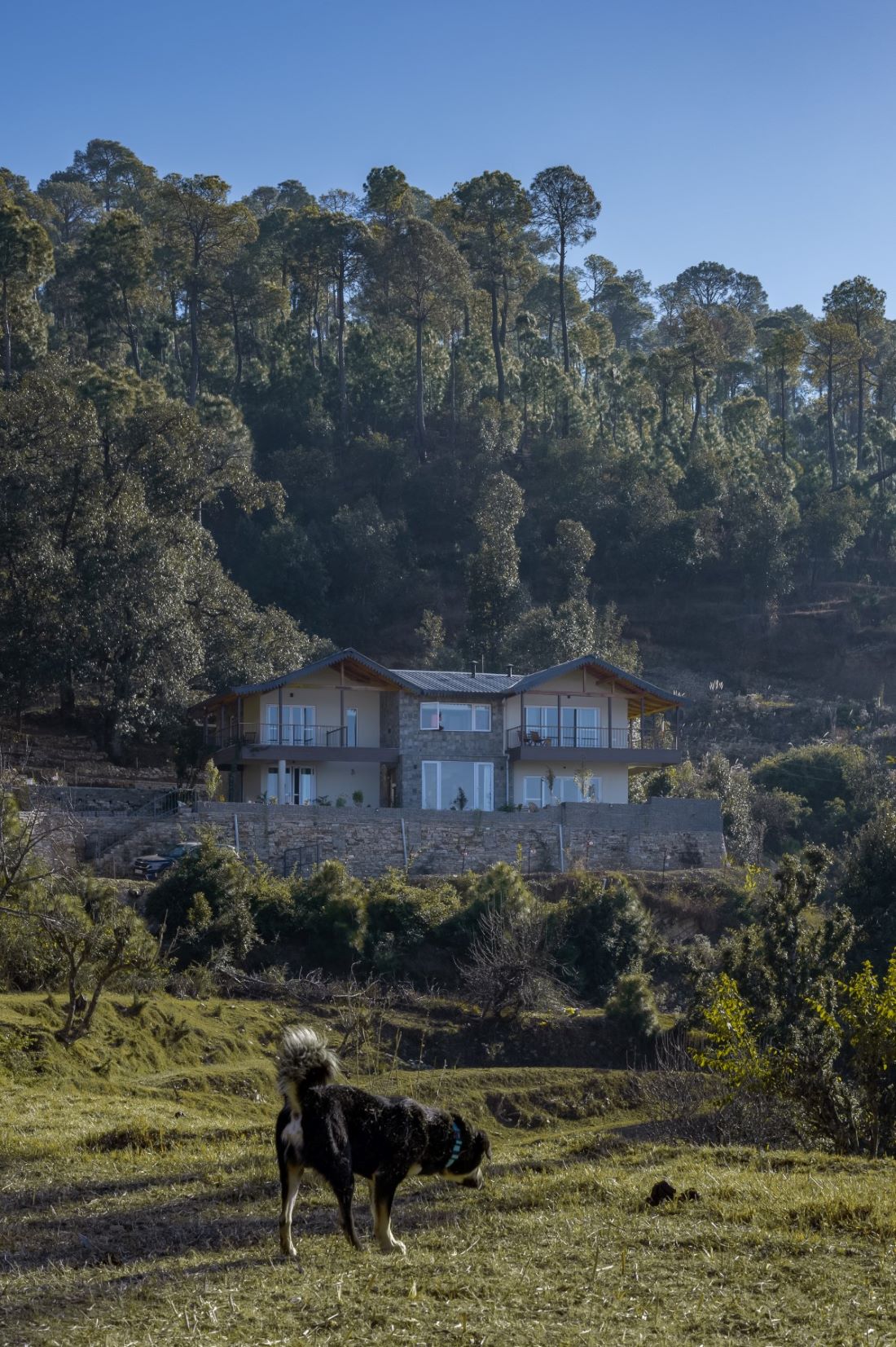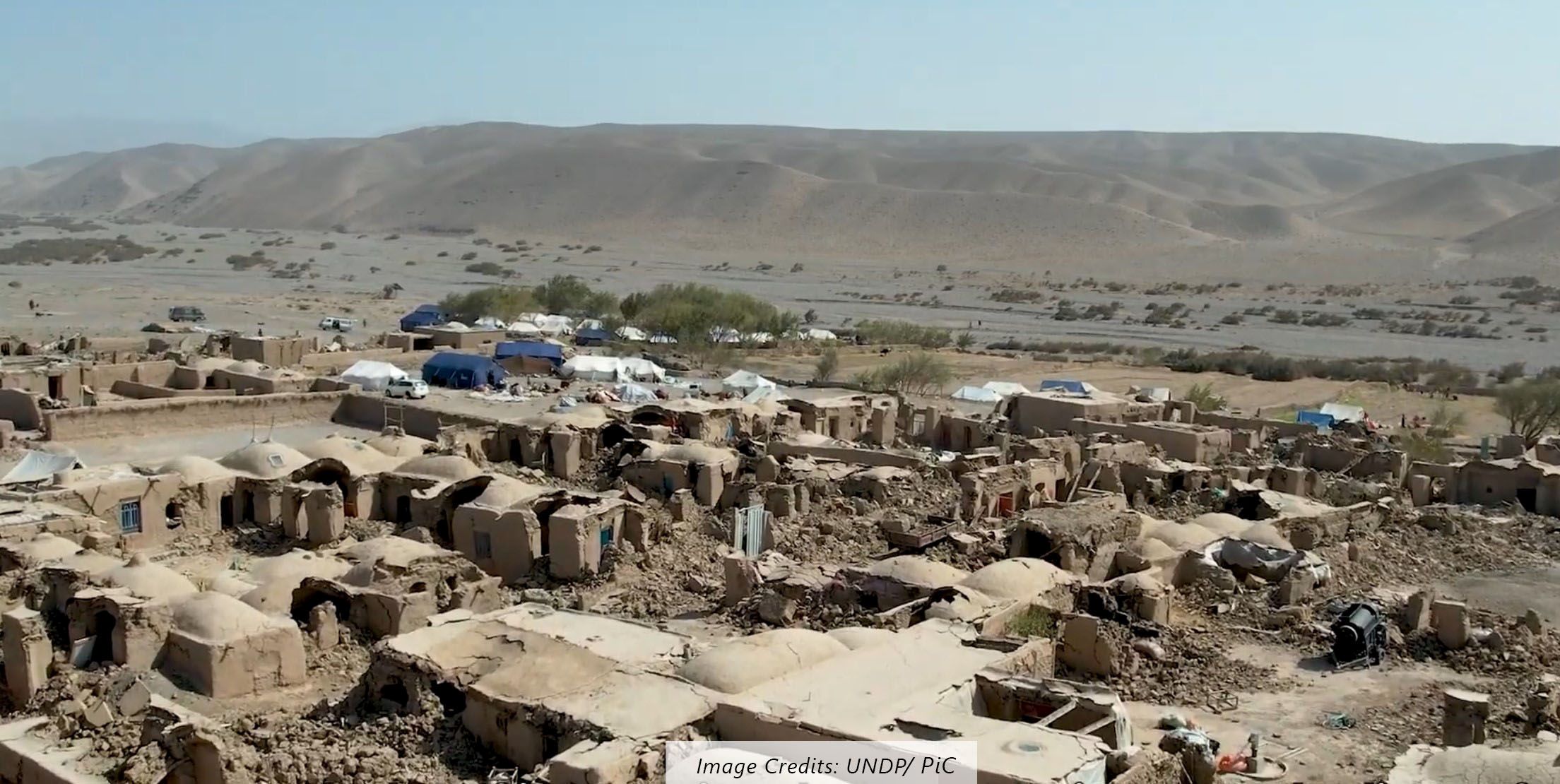The future of mass housing is inextricably linked to modes of production. Leveraging 3D printing for the Octacove homes we propose to minimize structure and material conflicts such walls seamlessly become roofs and structure becomes form.
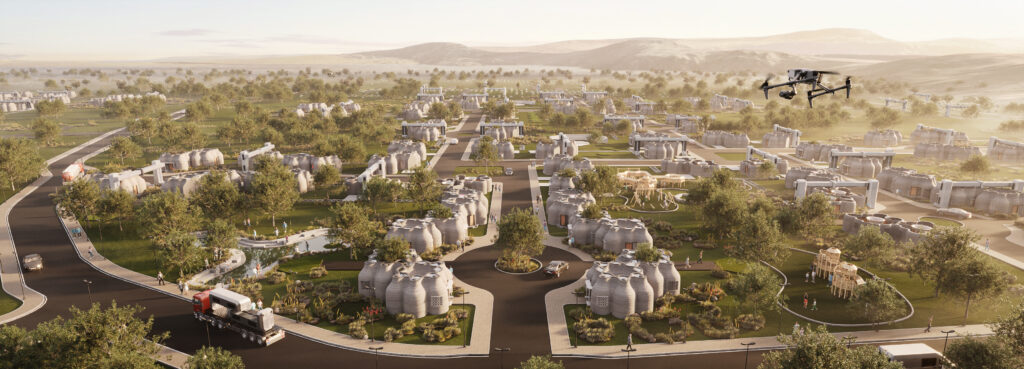
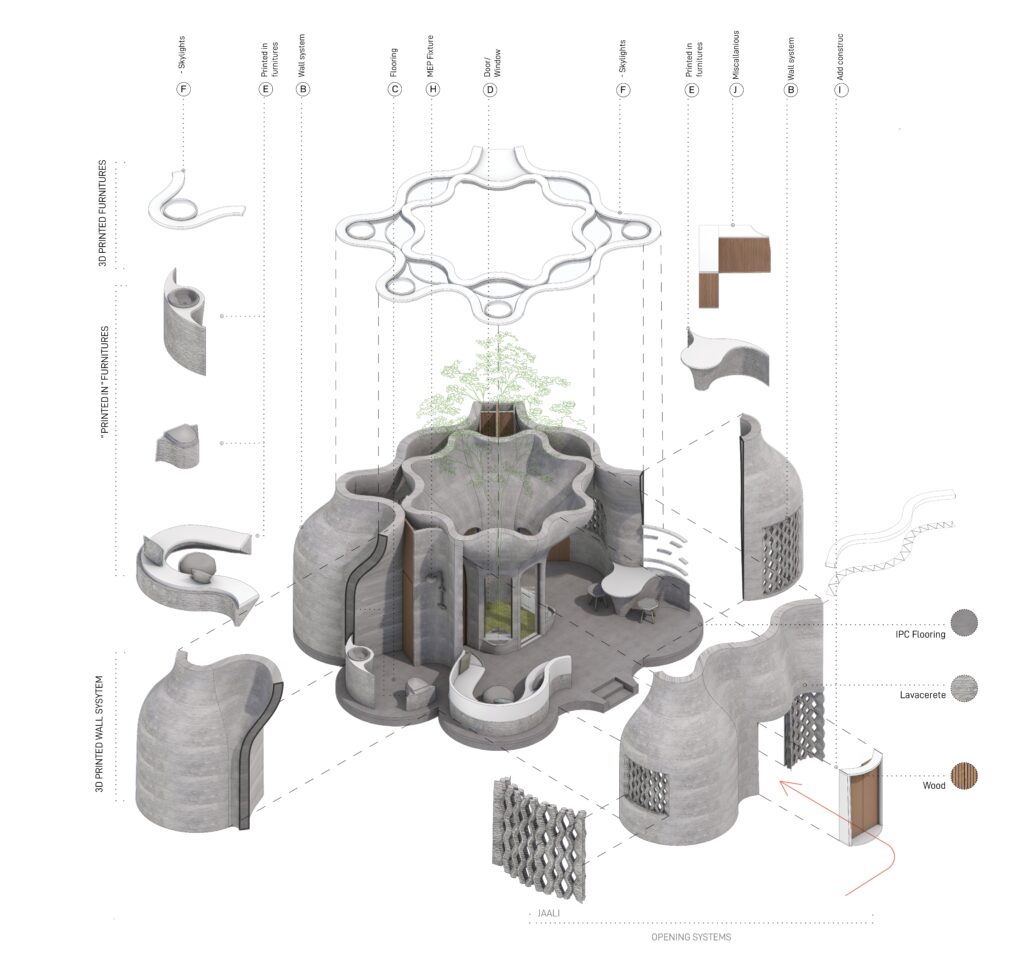
The plans are based on polygonal geometries ensuring an inherent logic of frugality through shared walls minimizing material consumption. These octagonal geometries at ground level mutate through the addition of niches serving diverse functions such as living spaces or bedrooms also augment structural strength.
Natural airflow is ensured through stack effect ventilation through a central courtyard open to the sky court, which follows the same corbelling technique that supports the external walls. This integration of nature and technique underpins structural integrity but also develops visual character.
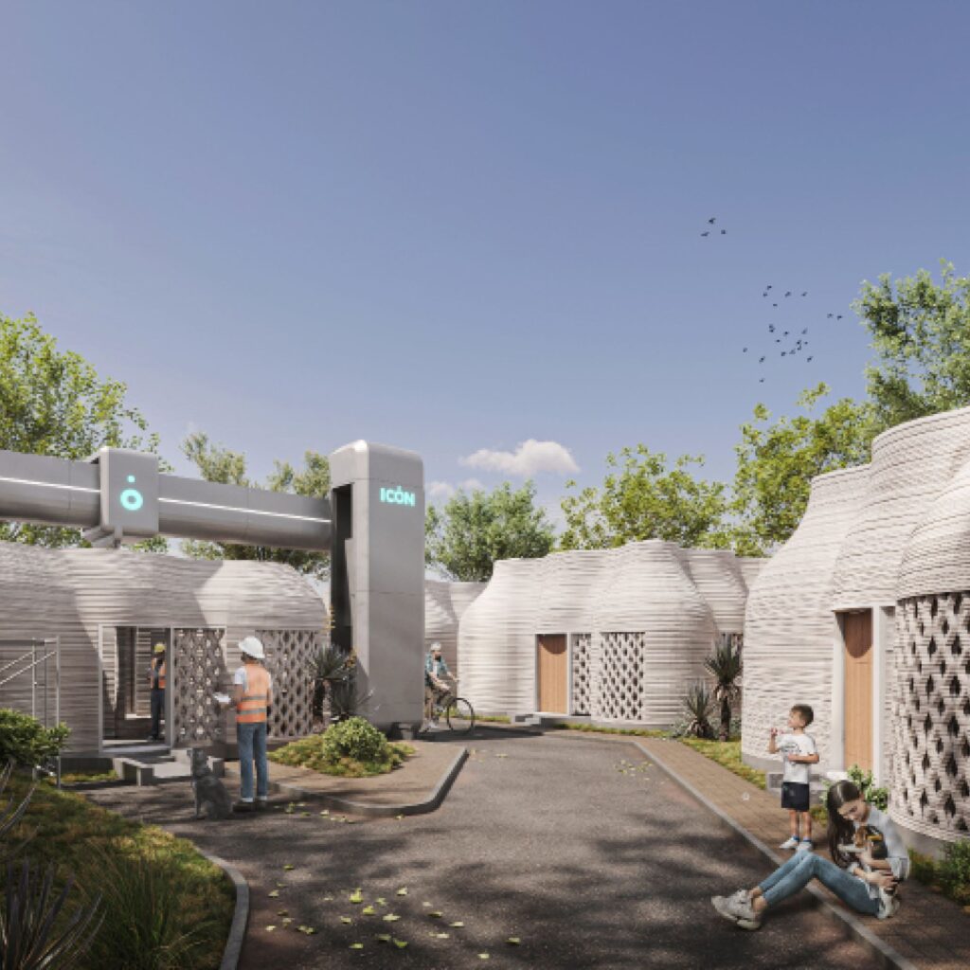
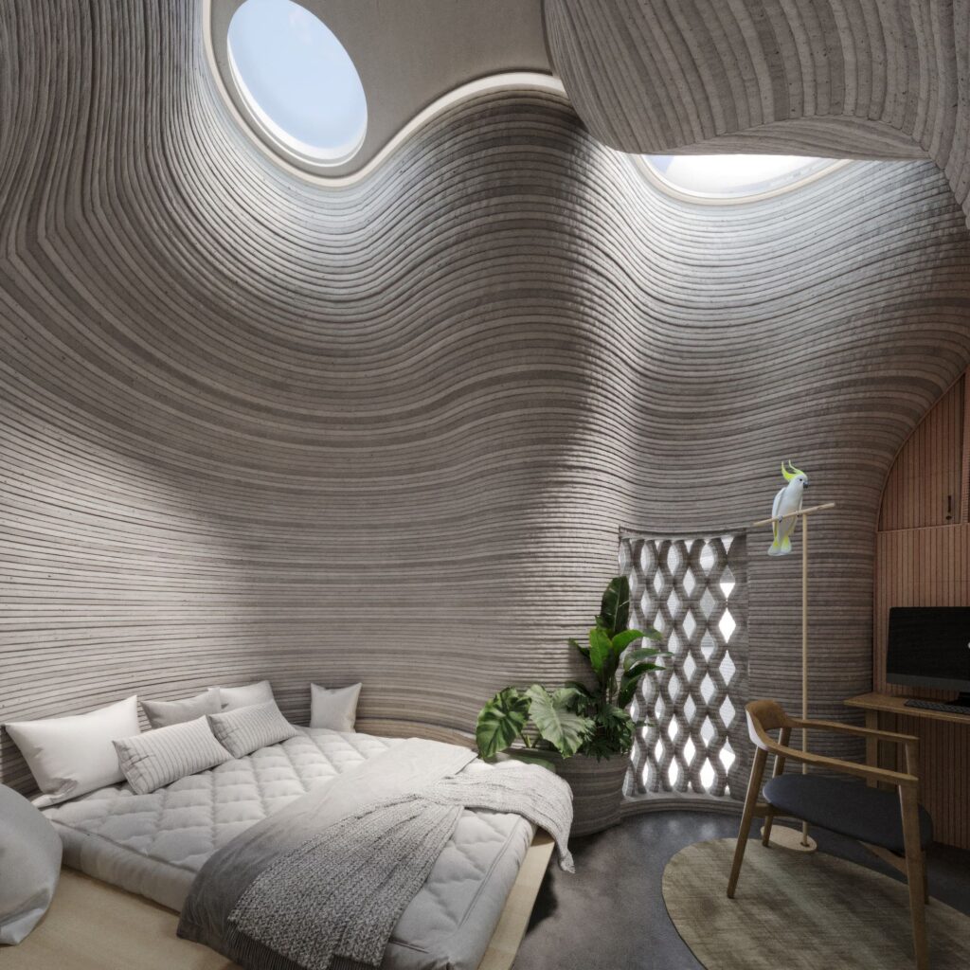
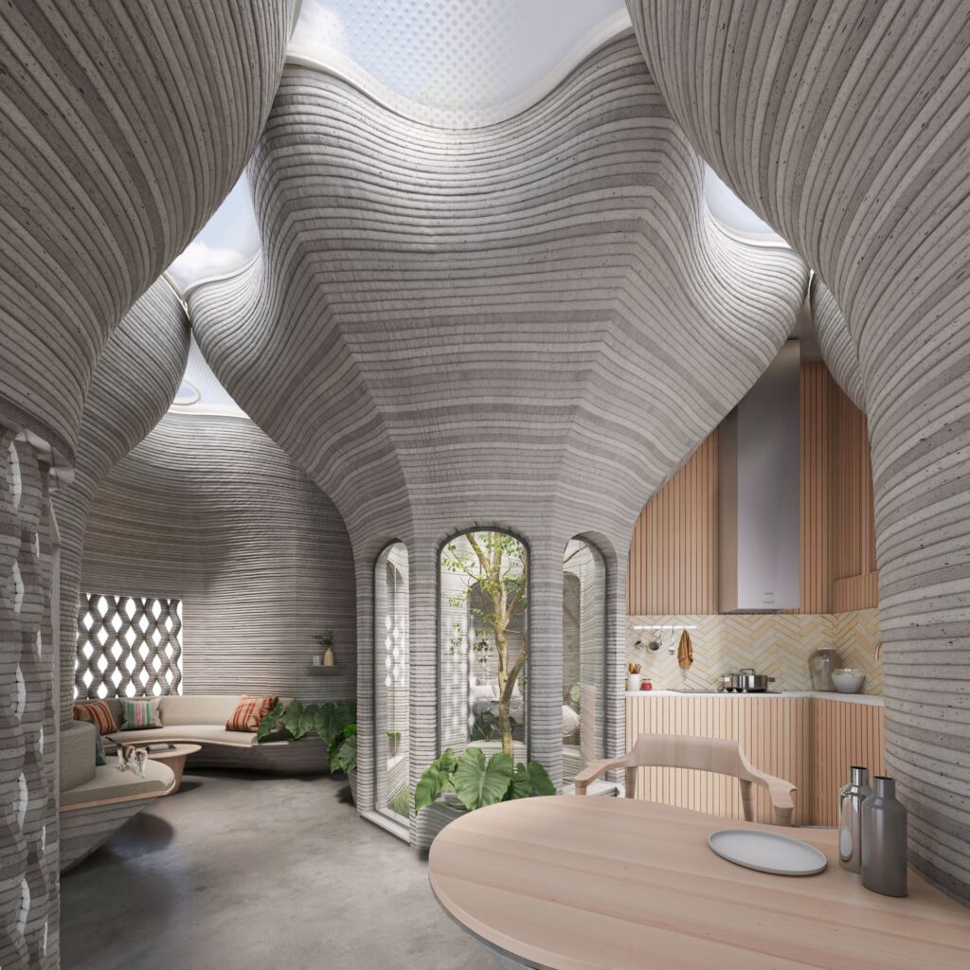
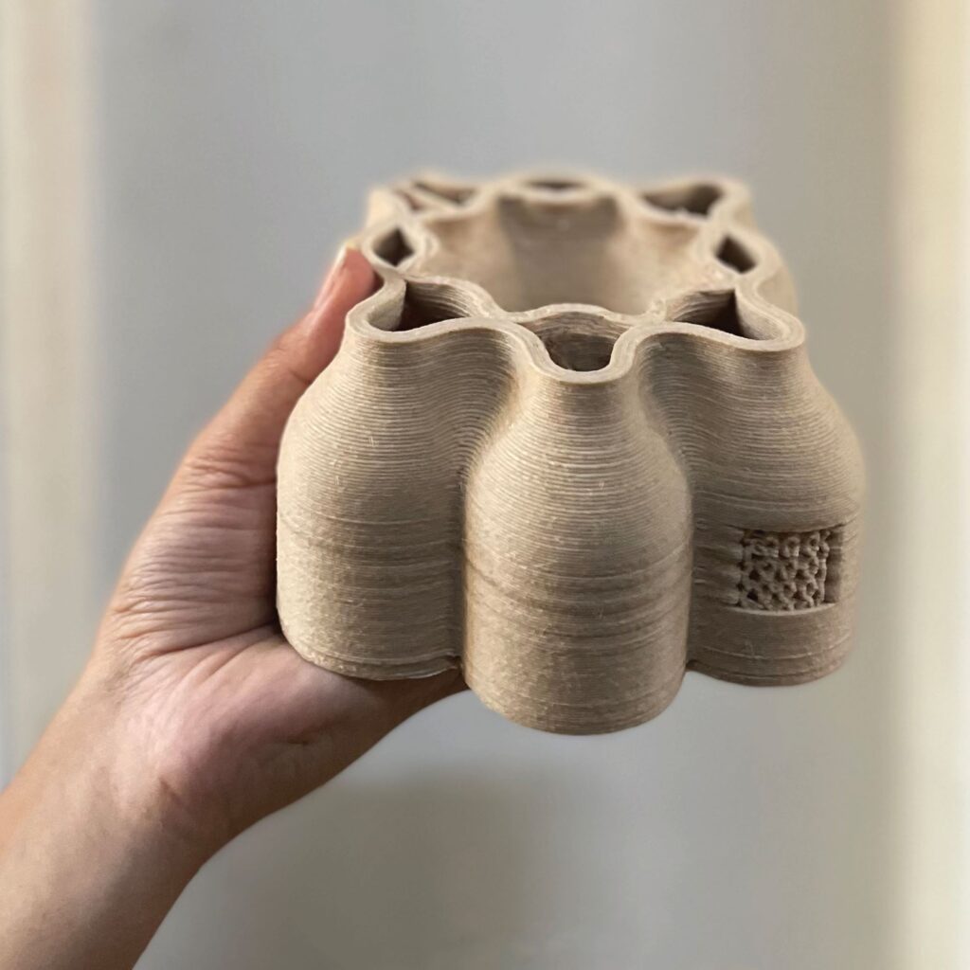
Project Details:
Name: Octacove Homes
Location: India
Status: Unbuilt
Typology: Housing Architecture
Design Firm: Sameep Padora and Associates
Drawings and Renders: ©Sameep Padora and Associates



