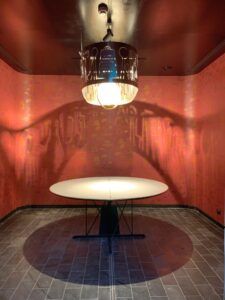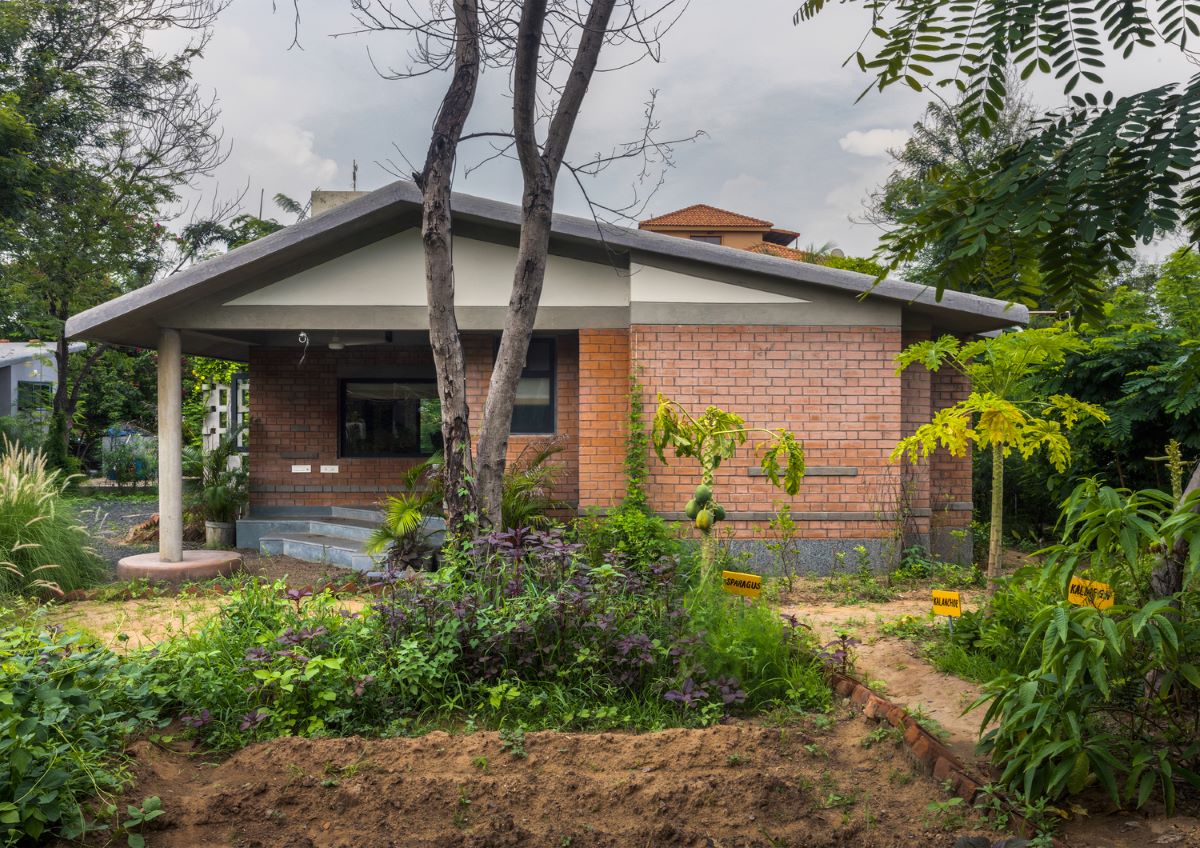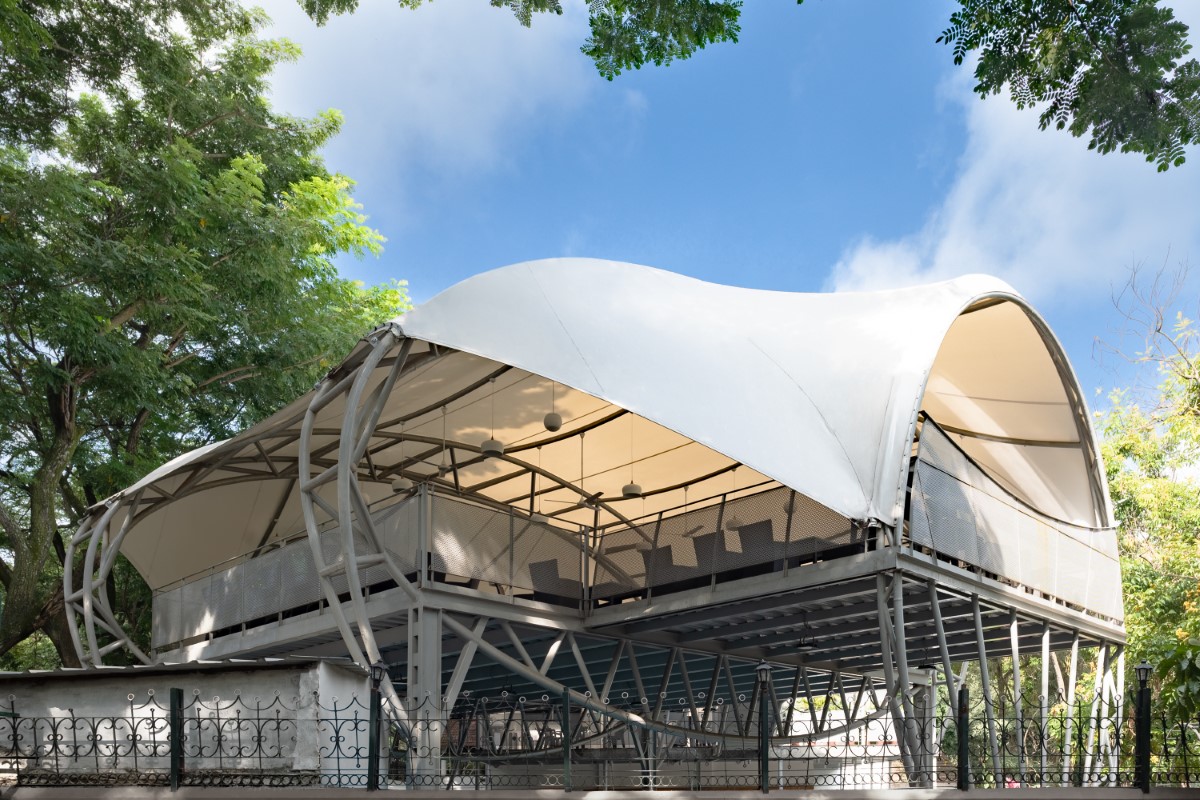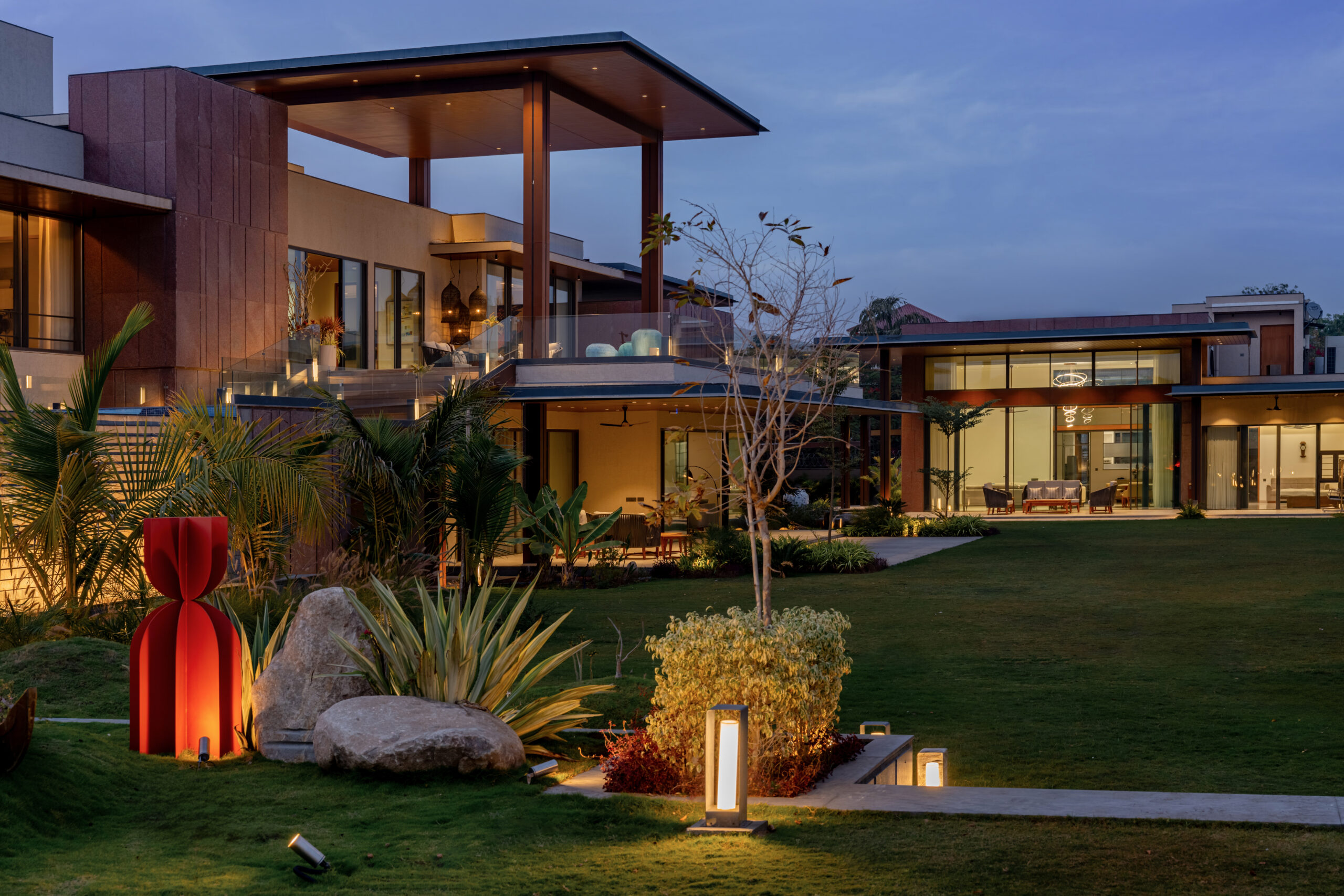Vir Kotak, Vikramjit Roy, Anurodh Samal, and Studio Pomegranate have a feeling of history between each other; despite meeting for the first time only in 2021. Perhaps the machinations of COVID-19 brought out the best in us all. This year also brought Vir to connect with Chef and the Studio to start a new project in Delhi’s DLF Avenue mall, at Saket.
The space to be conceived was a 3100 Sq.ft corner space in “The commons,” a curated food space within the shopping district. The studio views this project as one that brings forth the emotion of a meal into the physical space. The process of understanding this concept started at the table of Chef Roy in an undisclosed location where we were served many courses of food that pummelled the senses.
The experience begins while one walks down a busy village street in Delhi with glimmering LED1 lights, courtyard homes, street food aromas, and the din of Autorickshaws, all while being watched by eyes just as curious as ours. Once in the space, an intimate circular table, and an impeccable kitchen are only setting the stage for the meal to come. In the meal- Chef Roy explored the neuroscience of food in ways that are far from the experiences we have in restaurants today, and we understood that to convey the same, one would have to tap into emotion, nostalgia, and curiosity to create a space that is a stage for this type of experience. The culinary experience of a diner at The Tangra project is a distilled version of this journey.
The studio’s interpretation of the experience presented by Chef Roy brought up several parallels with Jun’ichirō Tanizaki’s seminal book “In Praise of Shadows,” as the food served at the Tangra project reference the lives of our ancestors- who lived beautiful lives despite being forced to live frugally, were magnanimous, and generous with their children, guests, and anyone who visited home. Hence it was the shadows that defined the light, and the Tangra project aspires to be “In praise of shadows,” of hospitality that is generous and offers a part of itself to each guest at the restaurant. This concept trickled down into the way the restaurant was formulated and defined the physical aspects that one sees in its walls, floor, and ceiling.


There are two ways one could enter The Tangra project- through a street-side entrance, where one is greeted by a door that references “moon doors” of south-east Asia, and a central aspect of the Chinese built environment. This entrance is a threshold that sets the mood for a Private Dining space, and Chef’s table which has now grown and becomes a refined version of the one described earlier. If one uses this entrance, it is to come exclusively to the restaurant and is greeted with ante-rooms, closets, art, and finally the kitchen which is the central aspect of the space.
The Private Dining room is a nearly-square room that is a very different space- with red wallpaper with images of the confluence of India and China, a circular marble table, and a custom-built chandelier designed by Studio Pomegranate. The chandelier is made with the silhouettes of kitchen tools, that pop in and out of the plane while bouncing light around playfully. This brings the kitchen into the only space in the restaurant that does not have a view of the actual kitchen.

The other entrance is from the mall side and is completely open with nothing keeping one away. A bar to the left is placed shallow and brings one in. It is reminiscent of Calcutta’s booksellers who are often completely packed with books, yet find the space for a reader to sit and read right there if they please. This entrance brings one in without announcing their entry and blurs the edges of its space. The art on the walls here depicts a different story, and the space unfolds differently from the street-side entrance.
Once inside, the viewer is surrounded by several column-like structures built with marble and lit from within to glow like lanterns. These form the walls and open up to allow doors, windows, and a bar, and make space for the kitchen around which both entry sequences and all the space in the restaurant flow. The simplest, and cheapest Indian marble has been used to build these columns, as unlike traditional building materials that reflect light, marble has a quality that seems to absorb it, to envelop it gently like a block of sugar, or salt. Its edges are uncertain and are slightly rough, and random. These marble blocks are built to remind you of city windows that look out onto busy streets. Where there are connections between the street and an onlooker in the shadows behind the window. Throughout the day the lights within these columns change colour from cool to turn off, to warm, revealing its many structures, just like a city does.
The floor is made with small flagstones of black granite with lines that run through the space, bringing one to their table, and also into the kitchen, and other spaces, as well as creating a coding system for tables to be aligned, and laid out at the start of the day. The bar top is made of a block of natural solid teak wood- which will darken, and the grain will grow more subtle with age.
The ceiling is made with coffered light plywood and lit from within. These lights change several times through the day to bring forth the mood of the diner- ranging from a bright sun-lit room to a beautiful monsoon evening, and finally a thumping night atmosphere with the shining city lights, and table lamps for company.
Seating is divided into high and low seats, with tables in the central space placed high, and booths that are built to remind one of the “Cabin” seating of old restaurants in Calcutta- where closed booths for two or three would afford privacy to canoodling couples, or clandestine meetings. Most of the seating is looking towards the kitchen which shows off everything coming onto the tables. The tables are either black or white plain marble as was used in old restaurants all over the country.
The art on the walls is curated for slightly different experiences when entering from either side. Created by Prateeq Kumar, it attempts to reference the many images one would encounter in a typical restaurant in Tangra, (like a dragon) but is relevant to the work the kitchen does here. The photographs were created by Vir Kotak- who looked through Singapore’s Chinatown to bring us images that resonated and even connected the space, and one’s experience as a diner. The Studio aligned the images to each space and the environment one encounters across the restaurant.
With The Tangra Project- the Studio, Vir, Chef Roy, and Anurodh have set out to produce a space unseen in a mall, it does not shine with brilliance to its potential patrons, but it intends to attract with a pensive lustre that speaks of memory, emotion, and generosity. This is how The Tangra Project is built and will continue to evolve as a space for food, conversation, and conversations about food.
Project Facts
Architect: Studio Pomegranate
Design Team (Architects): Pranav Naik, Ambreen Massey, Shweta Shah, Arbaaz Charolia
Design Team (Client team): Vikramjit Roy, Anurodh Samal, Vir Kotak, Jitin Sahni, Allwyn Fernandes
Clients site support team: Ashish Kaushik, Anil Chaudhary
Contractor: NS Interior Contracts Pvt. Ltd (General Contractor), LACDM interiors (Furniture, fabrication, loose items)
MEP: DNA projects – Nimish Shah, Safdar Shaikh, Sunil Kadam
Project Area: 3052 Sq.ft / 284 Sq.m
Notes
1. LED- Light Emitting Diode
Bibliography
Tanizaki, Junichiro, Thomas Harper J., and Edward G. Seidensticker. In Praise of Shadows. London: Vintage Books, 2001.
Banka, Neha. “Streetwise Kolkata: Tangra Was Not the First Choice of City’s Chinese Community.” The Indian Express. December 18, 2019. Accessed February 10, 2021. https://indianexpress.com/article/cities/kolkata/streetwise-kolkata-tangra-was-not-the-first-choice-of-citys-chinese-community-6154092/.















