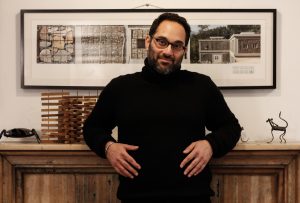
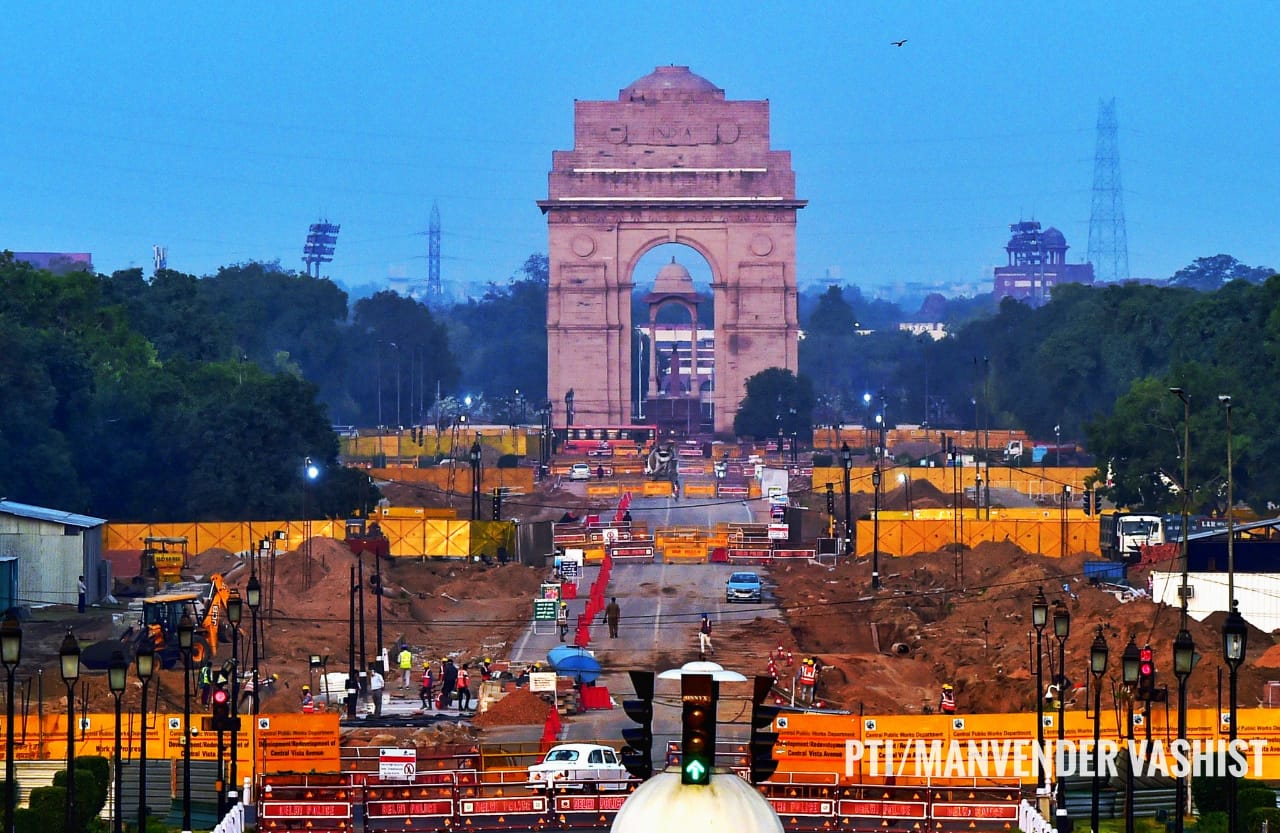
Introduction
(2,240 words, 9 minute read)
As a nation we are about to embark on democratic India’s most symbolic project – the re-development of New Delhi’s central vista.
The central vista and it’s precinct is approximately three kilometres long and stretches from Rashtrapati Bhawan on the west to India Gate on the east. The redevelopment of this tract of land and other land parcels adjoining it will cost the exchequer upwards of Rs. 20,000 crore and is being undertaken to commemorate in 2022, 75 years of India’s Independence. Other objectives of the project include increasing the productivity and efficiency of the government, expanding and improving the quality of public space that falls within its immediate precinct, modernizing the parliament, providing “adequate facilities for the Vice President and the Prime Minister, refurbishing and better equipping the central vista, strengthening cultural and recreational facilities in the central vista and commemorating 75 years of India’s Independence”.2
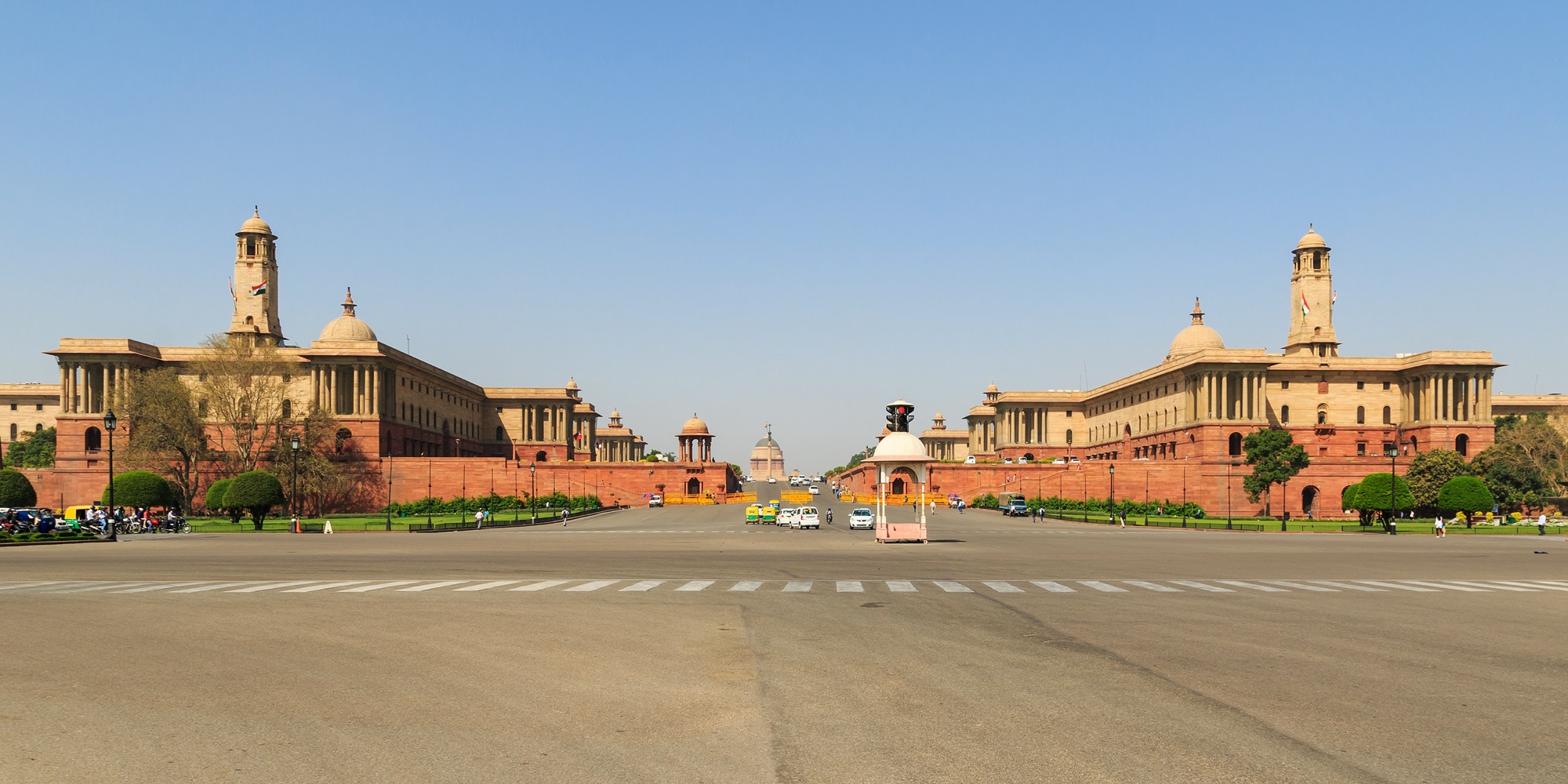
RASHTRAPATHI BHAWAN, NORTH AND SOUTH BLOCK
“The Re-Imagining and Renewing of a National Icon”, as the architect Bimal Patel of HCP Design, Planning and Management Pvt. Ltd. titled a recent presentation of the project (June 13, 2020) is perhaps long overdue.3 Edwin Lutyens and Herbert Baker were the architects of the central vista and of key buildings such as the Rashtrapathi Bhawan (the erstwhile Vicerorys House), the two secretariats, North and South Block, the Parliament (Council Chambers) and the National Archives along with other projects within the new city. They were assisted in the New Delhi project by both other architects and contractors but as the name Lutyens Delhi suggests it was their contribution or perhaps more accurately Edwin Lutyens contribution that was to be defining. As the seat of government and the symbolic centre our democracy, a re-development project especially one that proposes to reimagine a national icon would be of great interest to a number of people.
But you who seek to give and merit fame,
And justly bear a critic’s noble name,
Be sure your self and your own reach to know,
How far your genius, taste, and learning go;
Launch not beyond your depth, but be discreet,
And mark that point where sense and dullness meet.
‘Tis with our judgments as our watches, none
Go just alike, yet each believes his own.
In poets as true genius is but rare,
True taste as seldom is the critic’s share;
Both must alike from Heav’n derive their light,
These born to judge, as well as those to write.
Let such teach others who themselves excel,
And censure freely who have written well.
Authors are partial to their wit, ’tis true,
But are not critics to their judgment too?5
As a critique this text is organized in four parts. The first serves as an Introduction to the essay that follows. The purpose of this is to acquaint the reader with the project and its greater concerns. In the recent past a number of articles have been written about the central vista. Most of these pertain to issues of legality and due process, for those interested in this aspect of the project a google search would reveal many a result.
The subsequent section titled, The Urban Plan : An Inheritance of Loss, looks at the urban plan as an agent of the democratic project.
Two aspects of the urban plan – its relationship to public space, specifically public space as the space of democracy and through the greater question of centralized versus decentralized government the integration of the redevelopment project within the city at large are questioned through the prism of intentionality. Intention defines the context and the approach adopted by the design, and also forms the basis of any form of constructive engagement6 and critique of the project. Different intentions can and do lead to very different projects.
Architecture : On a Firm Ground with Weak Foundations looks at the architecture of the buildings. Admittedly, while both the urban plan and the architecture are still very much in a process of development, one can even at this stage see the direction that it would take and the ramifications of such a strategy.
As a metaphor and as a coupling device through which to interpret architectural production in modern India the twin paradigms of the rational revivalist and the interpretive technologist are used in this analysis. Without making any claims of defining an absolute and acknowledging that they would exclude other interpretive paradigms and metaphors, for the purpose of this text, and the nature of the central vista project these two metaphors seemed particularly appropriate.
And lastly, by means of a conclusion and in the epilogue we would look at the ideas that Mr. Patel has expressed in the interview he gave to the Journal of Landscape Architecture, issue 61, titled, “Democracy, Participation and Consultation” as well as other inferences that one can draw from the projects development and the processes followed.
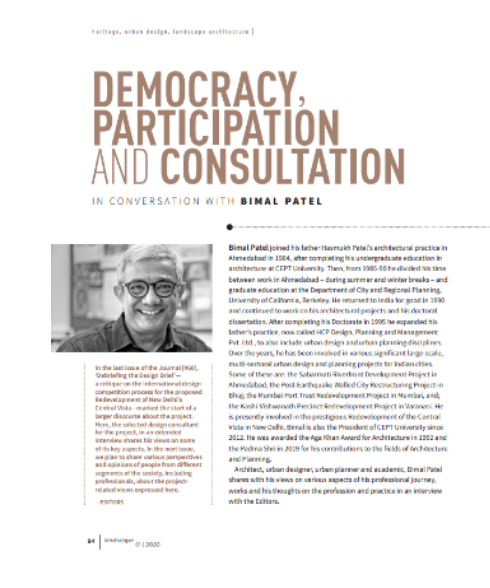
The city that Lord Hardinge envisioned in 1911 to testify to “the ideal and fact of British rule in India”7 was built as an instrument of the Raj, to communicate its assertion of power and authority on both a landscape and a people. Ironically, at the time of its completion in 1931, in the very week of its inauguration, “ delegates returned to India from the first Round Table Conference, which had been convened in London to chart the course toward Indian self rule. Leading British newspapers agreed that the co-incidence was “almost miraculous,” for it was now possible to regard Raisina as representing the government’s “altered spirit”. History would associate new Delhi with the beginning of real self -government ; its buildings would not be seen as “vainglorious gestures” of dominion and the trappings of imperial power, but rather as the offices and council chambers where India would plan and direct her own future.”9
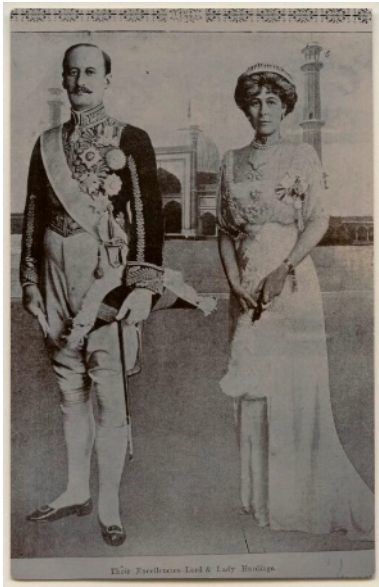
In 2011 the centenary of its foundation was marked by little in terms of either celebration or commemorative spirit. So much so that, Swapan Dasgupta writing in the “Times of India” on December 18, 2011 remarked of it that, “India had yet to develop the necessary self confidence to view history as history.”
HCP Designs’, the Patel Project lies at the intersection of these events – the making of New Delhi as an expression of Imperial will, the post-independence appropriation of it as both the symbol and the seat of self-governance and finally, through the current project, the site of both inscription and erasure, of memory and of a vision. Through its location at such an intersection, the manifestation of the Patel Project will underscore the role that legacy and collective memory play in serving as both impetus and point of departure. As constructed entities they are both intimately linked to the politics of power and the expression of will. In its’ manifestation the project would question the nature of the archive and articulate a position with reference to it – its spatial, material and symbolic narratives would serve as vehicles and agents of either the avant garde or the reaffirmation of the politics and aspirations of the past.
The purpose of this essay is to illustrate through predominantly a spatial critique the implications and opportunities that arise out of the current design. It is neither solely part of a greater historical narrative of the precinct and its development over the decades nor does it adopt solely a philosophical approach in examining the design scheme. While in the case of the former much urban history has already been written and documented about the central vista and its buildings, in the case of the latter either a prescriptive or canonical text written in abstruse language would potentially serve to alienate and marginalize readers who are not familiar with either the rarefied world of architectural and urban theory or those who may have a differing or opposing point of view.
Just as the city is residence to multiple and often divergent imaginations, this text is aimed at a diverse audience who are interested in the city of New Delhi and specifically the urban and architectural developments that are currently underway, and also those who view the landscapes of the city as being both a contested and a common ground. The scale and complexity of the central vista redevelopment project is such that it will always raise more questions than it can answer, it will redefine disciplinary boundaries and will call into question both the engagement and judgement of those directly engaged with its making and of those who through critical questioning and engagement serve not as the projects detractors but as its conscience keepers.
A lot has been both written and said about the project with most of these concerns falling broadly into three categories –
The first question the legitimacy of the process and its adherence to established norms of due process. The lack of public consultations and the manner in which contracts were / are awarded, permissions granted, and land use changed. Most of these articles comment on how the government conducts its business and its seemingly authoritarian nature.
Public space is the space of democracy, and just as the Lutyens plan is not sacrosanct, treating it so is neither an act of historical sensitivity nor is building on it an act of cultural betrayal. Likewise, public space too is not the spatial remnant after the building project is dusted and done, nor is it a utopic space to be bound by security cordons and made public only on days of national importance.
While I share and concur with many of the issues raised by my colleagues and would hope that both the government and the architect will adequately address them, it is important to note that in a democracy the ends do not justify the means. Democracies such as ours exist within the processes and institutions that empower self governance. The circumventing of such processes and institutions or the dilution of their autonomy strikes at the very root of our country’s democratic project and undermines the idea of modern India as enshrined in our constitution. Taken to an extreme, such an act can be described as unconstitutional and anti-national. Historically, one of the more potent vehicles to communicate political ideology has been architecture and through it the organization of public space. It is this attribute of the project that necessitates critical public engagement as a precursor to breaking ground on the project.
The Urban Plan :
An Inheritance of Loss?
(3571 words, 15 minute read)
A perfect judge will read each work of wit
With the same spirit that its author writ,
Survey the whole, nor seek slight faults to find,
Where nature moves, and rapture warms the mind;
Nor lose, for that malignant dull delight,
The gen’rous pleasure to be charm’d with wit.
But in such lays as neither ebb, nor flow,
Correctly cold, and regularly low,
That shunning faults, one quiet tenour keep;
We cannot blame indeed—but we may sleep.
In wit, as nature, what affects our hearts
Is not th’ exactness of peculiar parts;
’
Tis not a lip, or eye, we beauty call,
But the joint force and full result of all.
Thus when we view some well-proportion’d dome,
(The world’s just wonder, and ev’n thine, O Rome!’
No single parts unequally surprise;
All comes united to th’ admiring eyes;
No monstrous height, or breadth, or length appear;
The whole at once is bold, and regular.12
The uniqueness of the Lutyens plan is that it is part landscape plan, part urban plan and part architectural ensemble that collectively gives Delhi one of its most defining urban features i.e a ring of density surrounding a relatively sparse center. The “center” or Lutyens Bungalow Zone was not always the center of the city and an understanding of contemporary Delhi as a collection of cities with “relational peripheries”13 is both more accurate and more helpful in recognizing that through its iconicity, the central vista serves as a magnet not only for the “multiple peripheries” that make the city, but also the differing and divergent imaginations that define the nation. The symbolic strength of the central vista, one that is etched both in public memory and collective consciousness is manifest as a cocktail of ideas of space both in terms of its meaning and of its use too. People from all over the country visit it, and through television and digital networks its image is projected to the hinterland. It is united by an idea of India that accommodates this difference.
The uniqueness of the Lutyens plan is that it is part landscape plan, part urban plan and part architectural ensemble that collectively gives Delhi one of its most defining urban features i.e a ring of density surrounding a relatively sparse center.
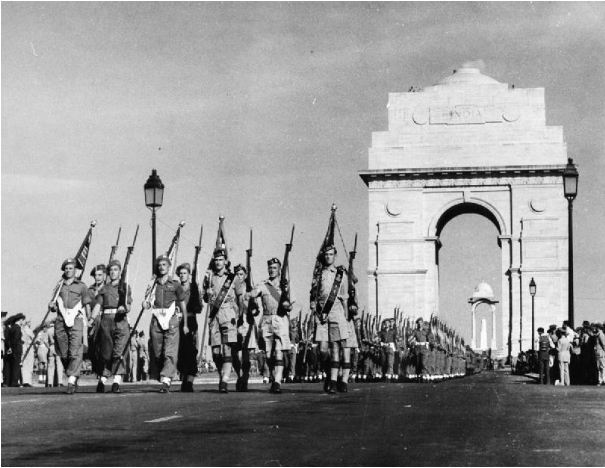
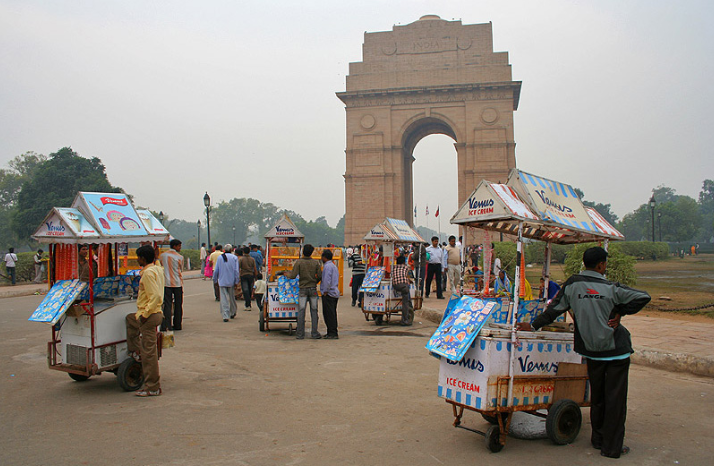
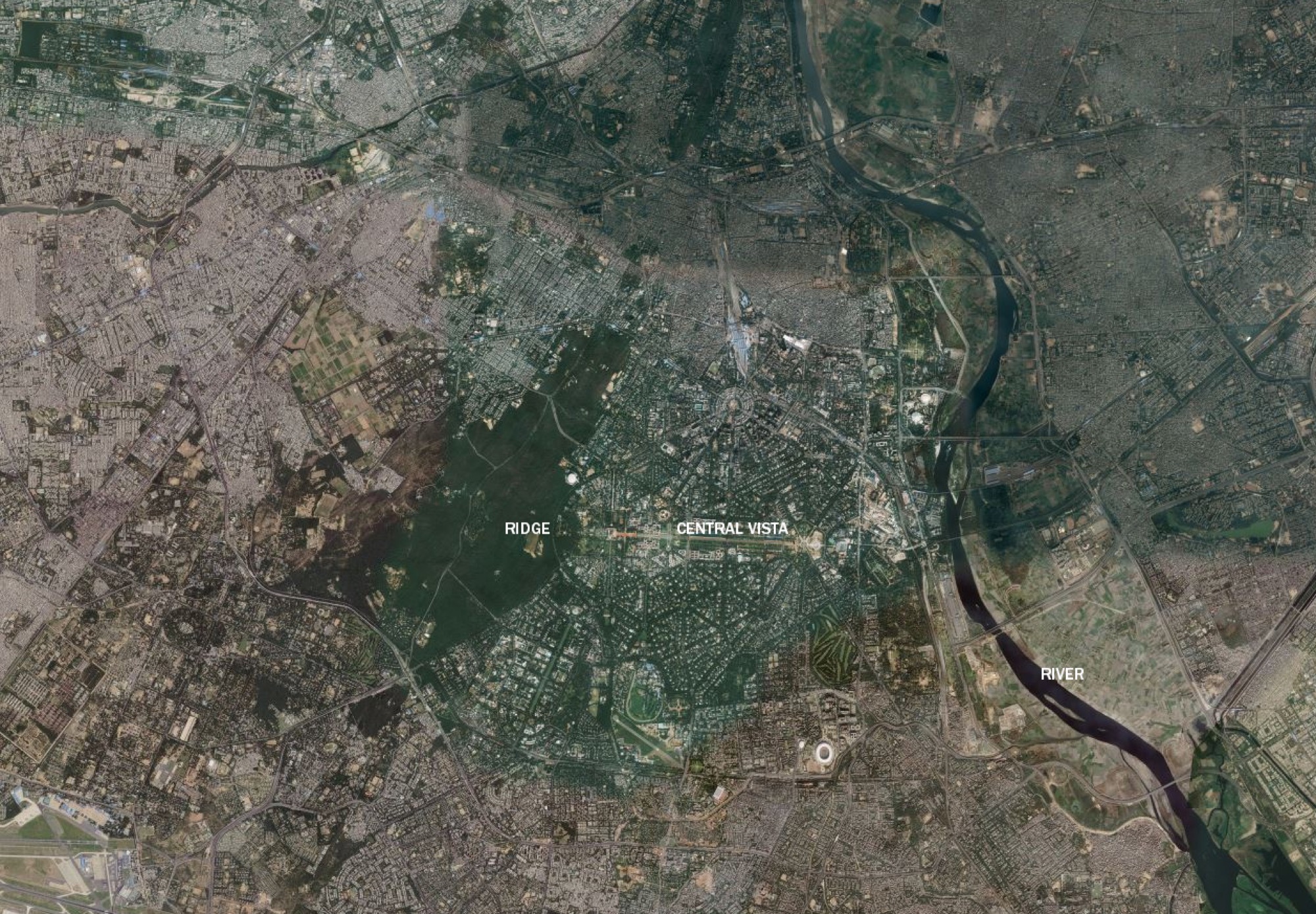
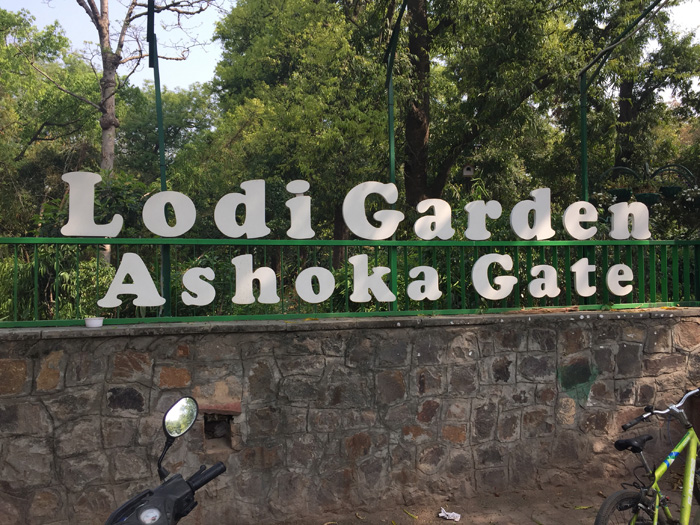
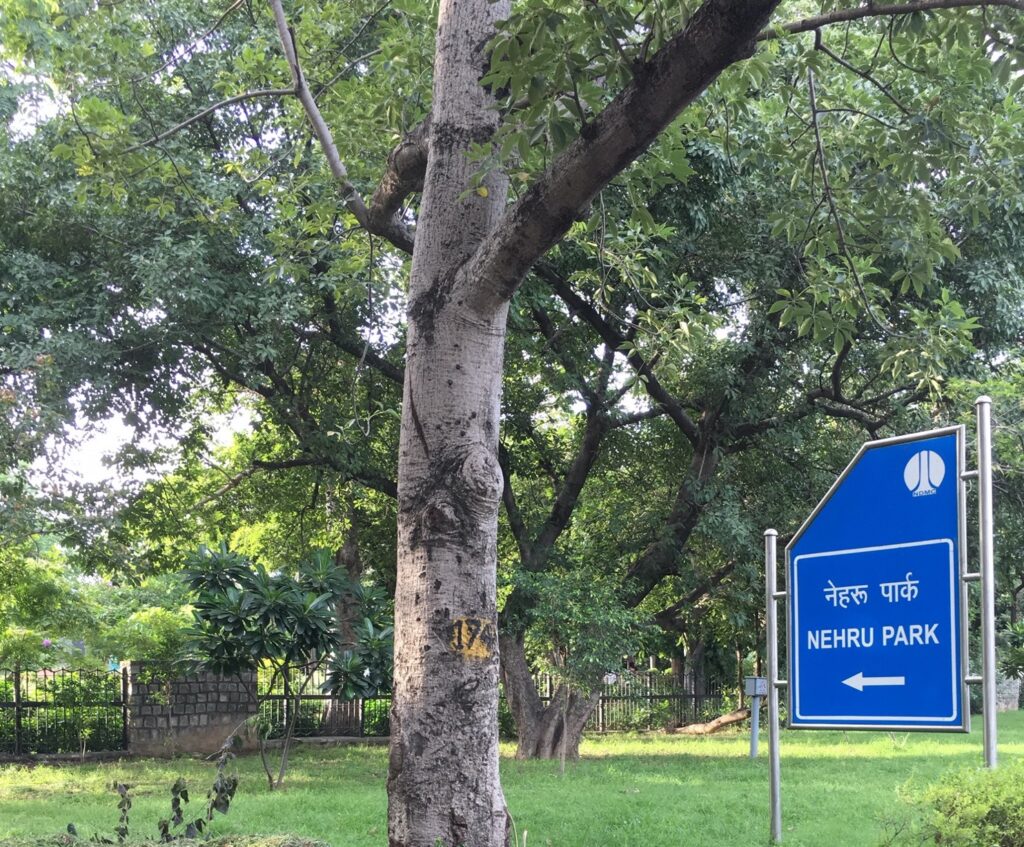
5. Aerial photograph of Delhi showing the centrally located Lutyens Plan, the ridge on the west and the river on the east. (Image Courtesy Bing)
The Patel project recognizes that the Lutyens plan connected the city’s ridge to the river and illustrates the zoning by defining the western edge as the space of, “The Nation – Geography People and History” as manifested through the biodiversity Arboretum, Rashtrapati Bhawan and the National History Museums (North and South Blocks). The Parliament and the Prime Ministers’ residence and office on either side of Rajpath make for the Legislature and the Executive, while the central secretariat as the Administrative arm of the government extends up to the end of Rajpath and the beginning of the central hexagon. The cultural zone as defined by institutions such as the National Gallery of Modern Art (NGMA), the proposed new location for the Indira Gandhi National Center for the Arts (IGNCA) and the National War Memorial are the prelude to the last of the zoning sequence on the eastern edge, one zoned for Leisure and Recreation ( the stadium, the Zoological Gardens and the proposed New India Gardens).
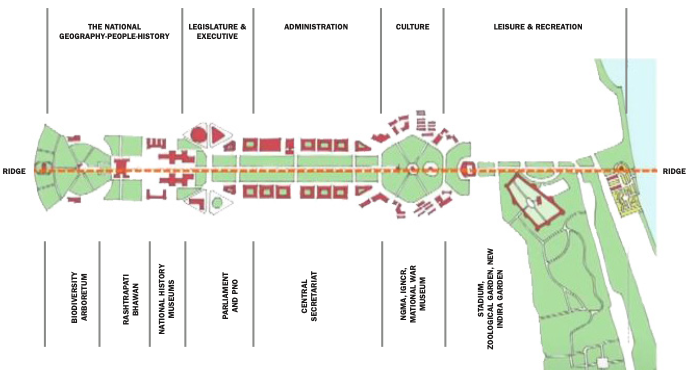
Consequently, the spatial void defined by the buildings is not designed as public space but is in fact residual space that will in time be appropriated by people.
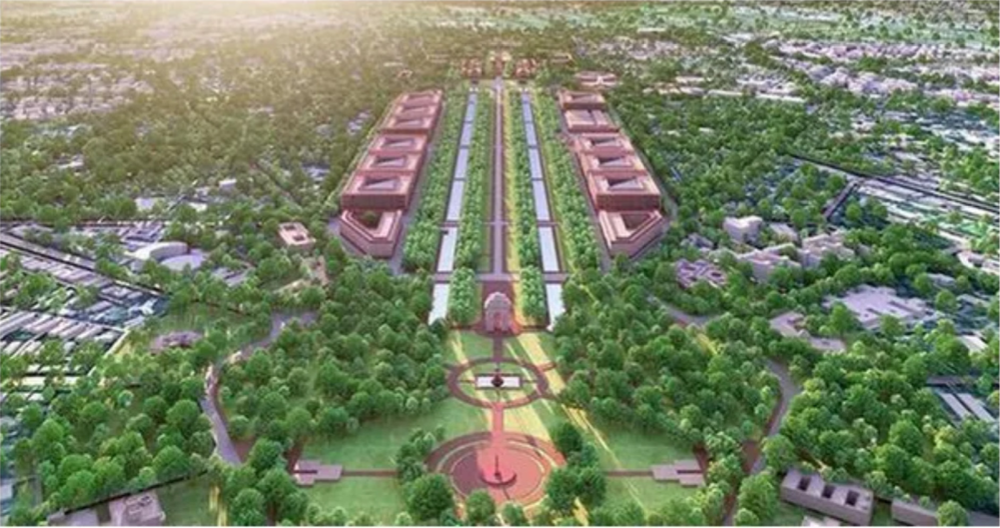
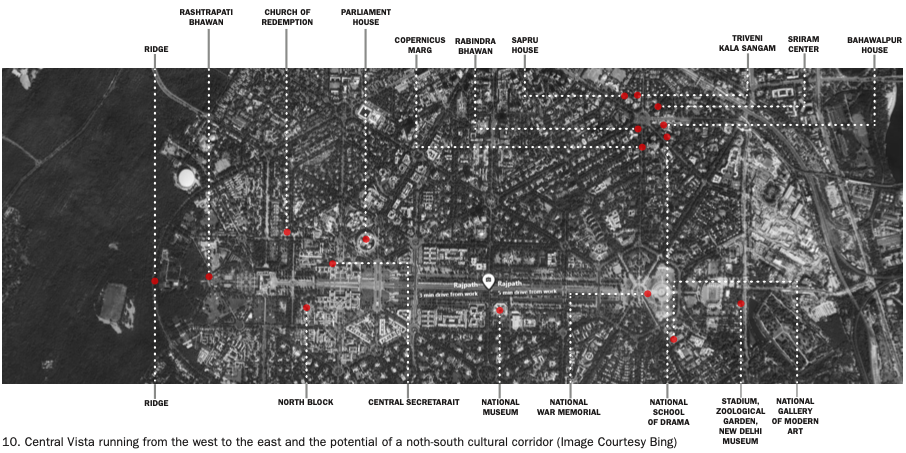
It is indeed plausible that the expansion of the public realm as a means of furthering the democratic project and integrating otherwise disparate parts of the city, by making it more accessible to the citizenry was not the primary objective of the project. After all, one can argue that the current space is both familiar and by virtue of having stood the test of time has all the elements of a good urban space already in place. Consequently, why would one need to re-structure it if relatively smaller incremental improvements can make for a quantum improvement?
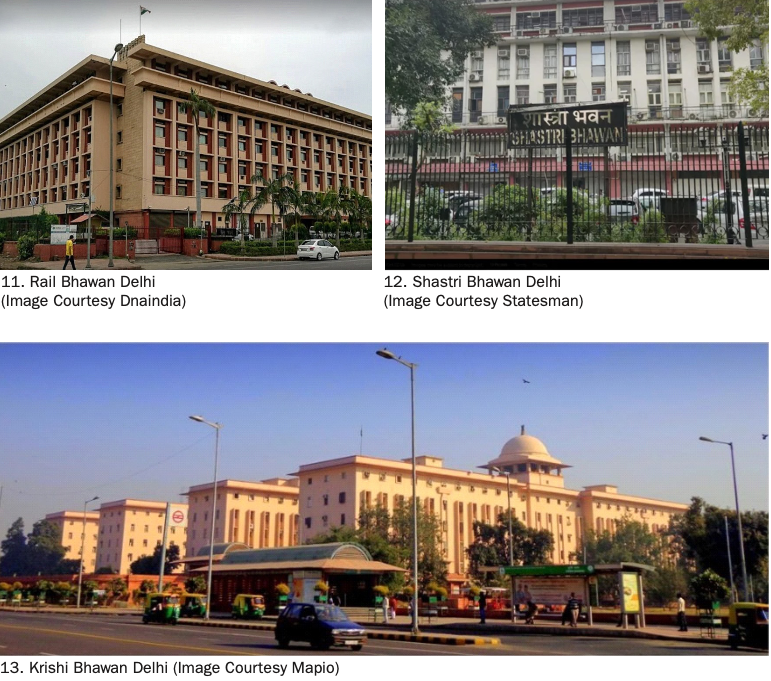
The potential of extending the public realm and creating a public space that takes as its point of departure the uniqueness of the geography within which the Lutyens plan exists and the city’s recent architectural and urban history is an opportunity lost at a historical scale.
The first of these is concerned with the consequences of over centralization and the excessive dependence of physical proximity as the primary agent for workplace efficiency. It would be important to note that while demographically the current generation of people who work in these offices (in relation to the technology they use) are digital immigrants future generations would be digital natives and hence equally, if not more effective in communicating through a digital medium than one facilitated through physical proximity.
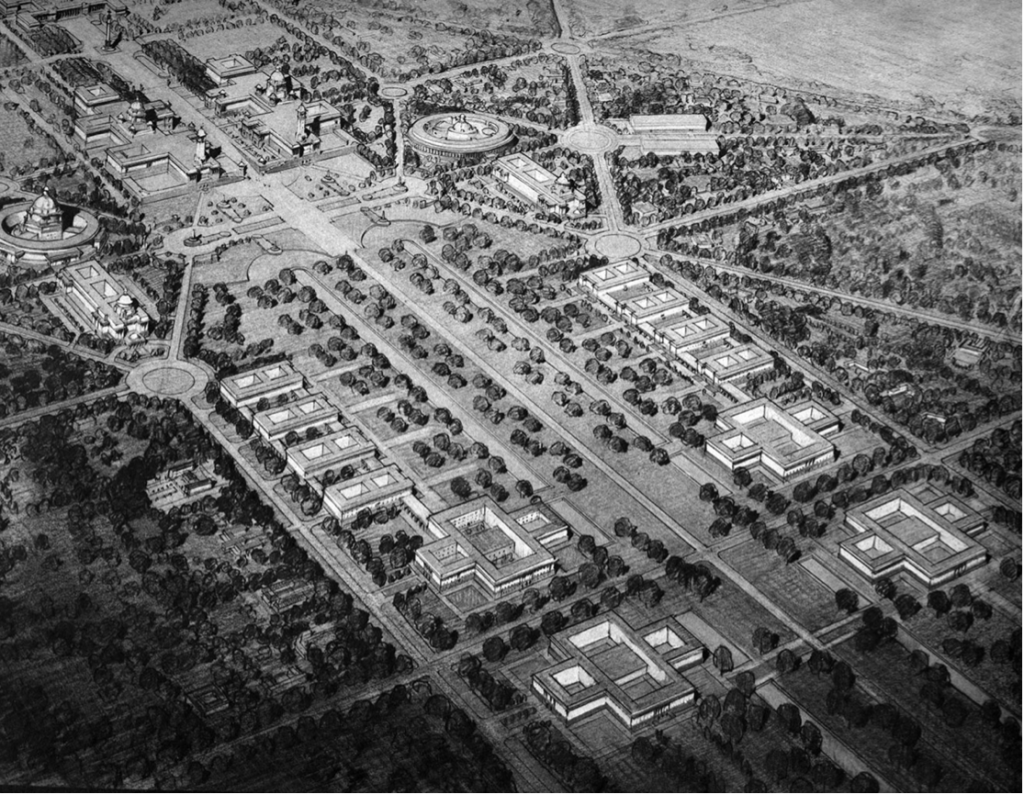
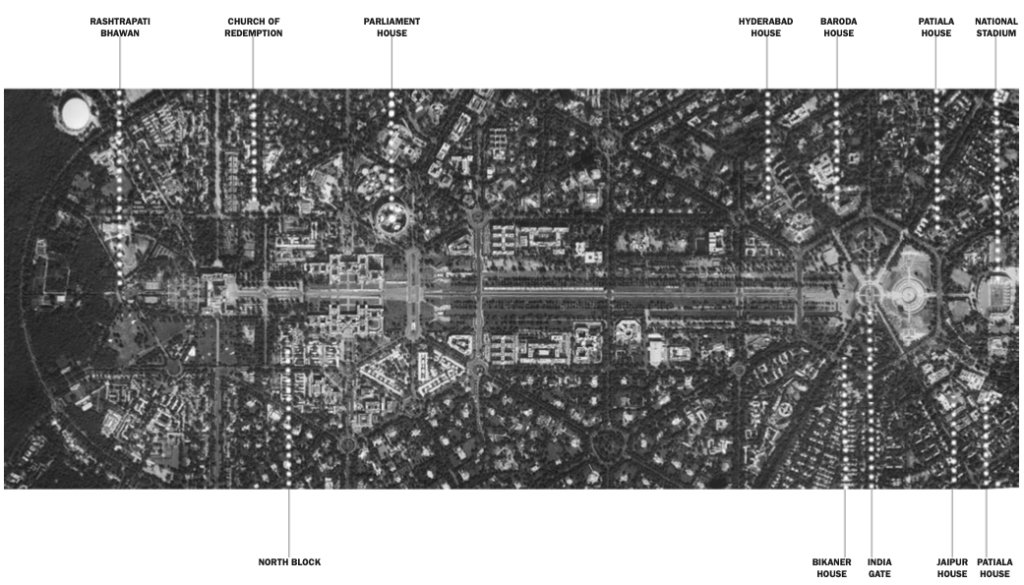
The second question is whether to view cities and specifically the precinct around the central vista as solely an economic and administrative vehicle. On innumerable occasions Mr. Patel has remarked on the economic value of the land and the potential loss on account of the army barracks and other such structures that are present there and could otherwise be located elsewhere in the city. While cities may be in part economic vehicles, they are primarily human habitats.
The Patel project while professing to share an allegiance with the Lutyens plan in an act of historical reverence, distinguishes itself from its predecessor in the manner in which it views civic and cultural space.
As part of President François Mitterrand’s Grands Projets, the Finance ministry in Paris was moved out of the Louvre to create more exhibition space. I.M. Pei the Chinese American architect was tasked to restructure the museum and through the insertion of a glass pyramid gave new meaning to the Napolean Court. With both North and South Block in New Delhi slated to become museums, there are undoubtedly similarities between the two projects. A key difference however, is the manner in which Pei integrates the buildings that define the Napolean Court and Patel’s indifference towards either creating a civic space between North and South block or through a subterraneous link uniting the two proposed museums.
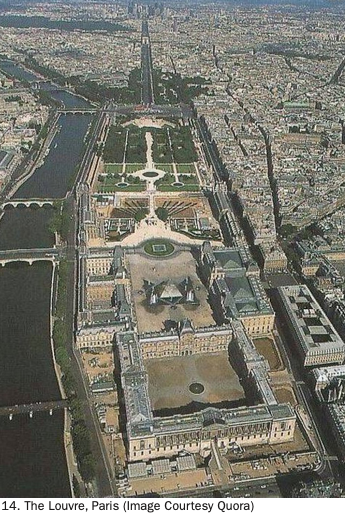
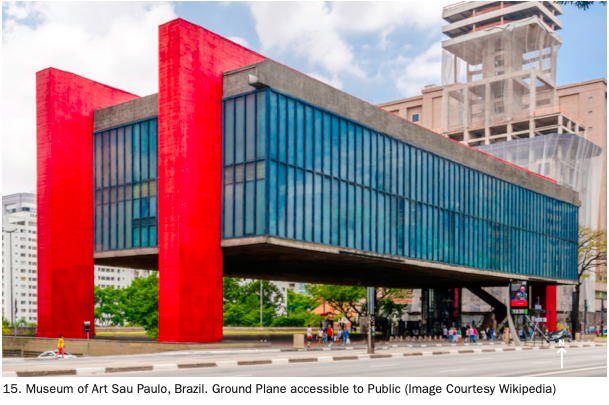
Urban planning is as much an agent of democracy and democratic process as is the effective functioning of an accountable government.
In concluding his presentation at CEPT, Mr. Patel quoted Lord Foster as saying, “If the House of Lords is to be relocated north, we must use the power of architecture to express our political and economic ambitions… We should take our cue from the 19th century, which understood how great buildings can demonstrate confidence in our future”. And so, with the redevelopment and redesign of the central vista this is our opportunity to give shape to a voice that articulates what we understand and envision for India not only at seventy five but also for the decades and centuries ahead. The mere pragmatics of construction and occupation, of realizing the value of land and making convenient what already exists is a poor comment on what could otherwise have been. Urban planning is as much an agent of democracy and democratic process as is the effective functioning of an accountable government.
Architecture : On a Firm Ground with Weak Foundations?
(4809 words, 20 minute read)
Yet if we look more closely we shall find
Most have the seeds of judgment in their mind;
Nature affords at least a glimm’ring light;
The lines, tho’ touch’d but faintly, are drawn right.
But as the slightest sketch, if justly trac’d,
Is by ill colouring but the more disgrac’d,
So by false learning is good sense defac’d;
Some are bewilder’d in the maze of schools,
And some made coxcombs Nature meant but fools.
In search of wit these lose their common sense,
And then turn critics in their own defence:
Each burns alike, who can, or cannot write,
Or with a rival’s, or an eunuch’s spite.
All fools have still an itching to deride,
And fain would be upon the laughing side.
If Mævius scribble in Apollo’s spite,
There are, who judge still worse than he can write.
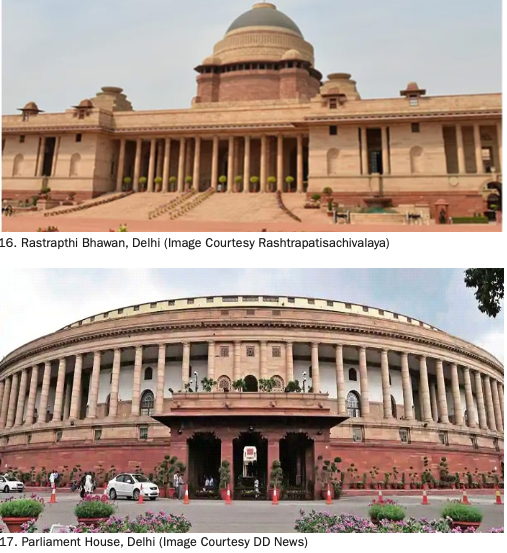
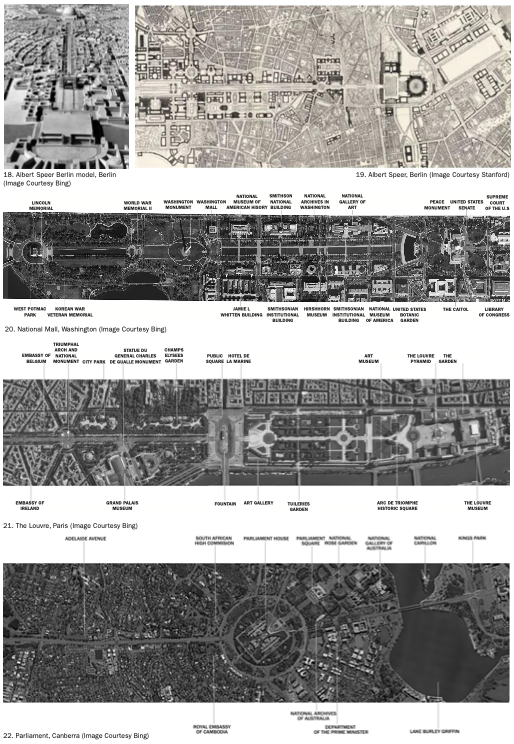
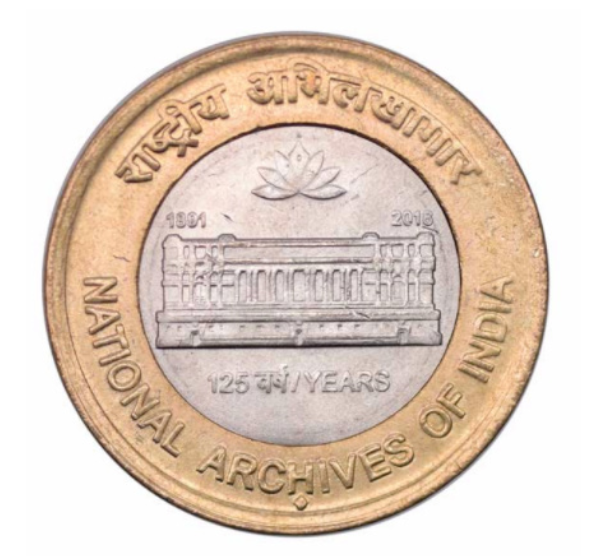
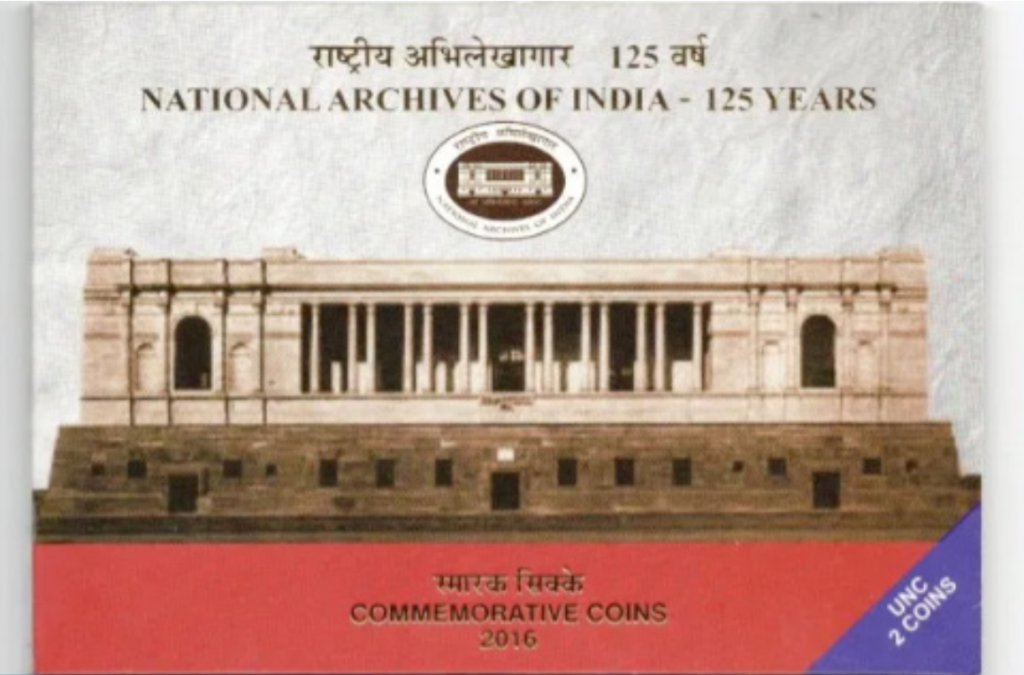
Whether through long held theoretical commitments or simply through the poetics of construction and pragmatism, the buildings of the central vista complex need to be both urbanistically considered and considerate for them to capture both the zeitgeist and to subsequently gain public affection.
Accessible either through the openings within the built form (through which a fire tender would pass) or through the highly articulated and sophisticated corner detail of the block, this central space as currently depicted in the renderings is predominantly glazed. While one can speculate that a curtain wall system is being used, what is evident is that the more “modern” and “technologically” forward glazing system is placed facing the buildings’ interior courtyard while the more traditional and conformist stone is placed on the buildings’ city facing façade.
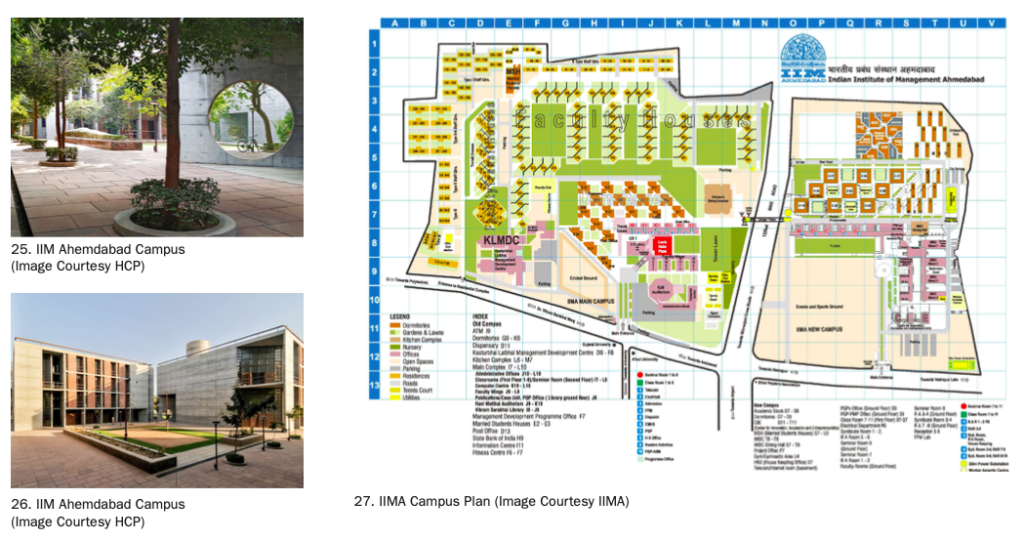
through the identification and appropriation of elements and techniques of past buildings, Bimal Patel demonstrates a humility that acknowledges that a familiarity with the past is worth more than the opportunity of the future.
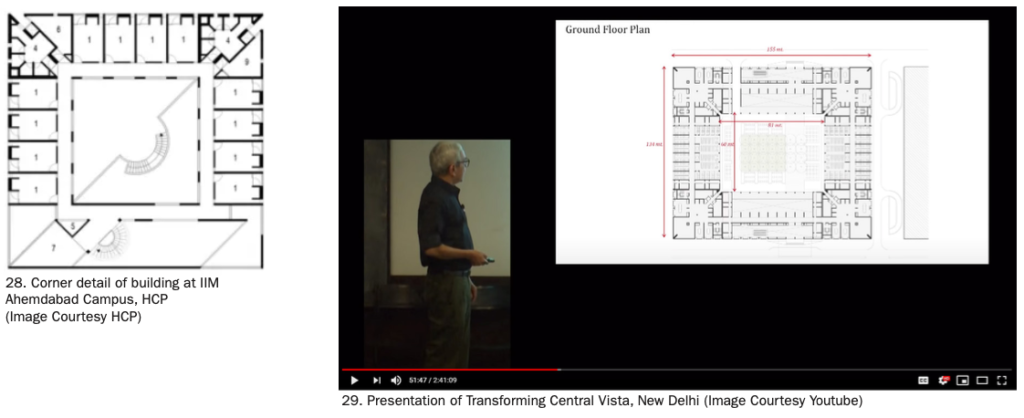
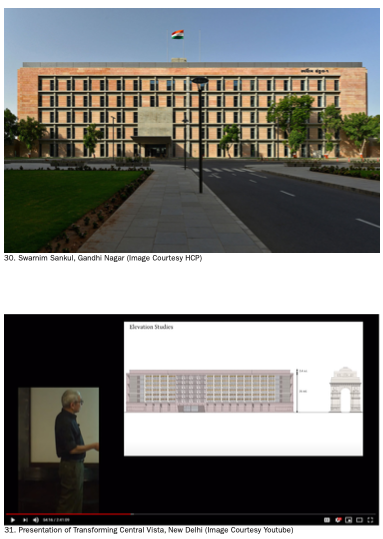
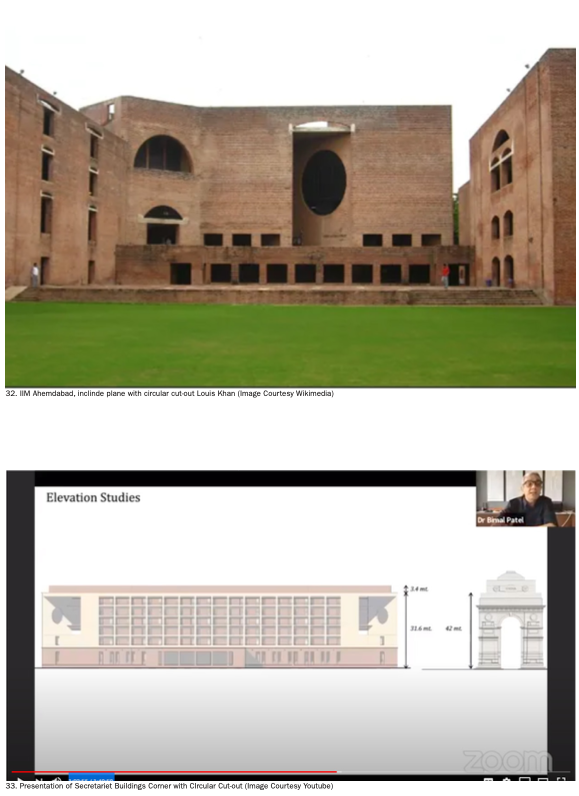
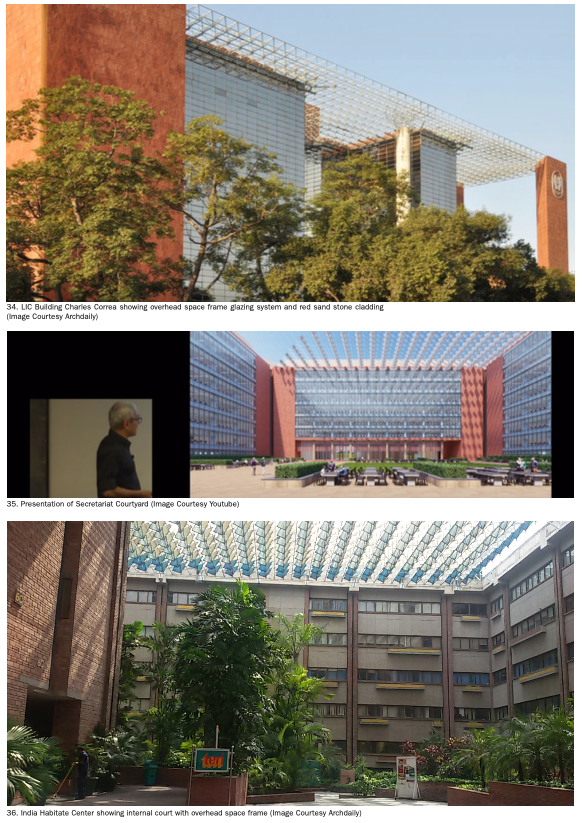
However, does such method and continuity imply a lack of imagination and vison? Can we expect constructive assemblages and architectural details that use the traditional materials of the New Delhi project to address the exigencies contemporary India and its projected future? Alternatively, will the project resort to parody and pastiche through the use of trite narratives to embed “the symbols of India” in the project and into our collective imagination, will this be our “Baahubali moment”?
The rationality exercised in such judgment only goes to show Mr. Patel to be an astute architect knowing fully well that through the collage of such continuities he will both align himself with Delhi’s much revered buildings, free himself from the shackles of a colonial past and create a series of uncontroversial and highly efficient office buildings.
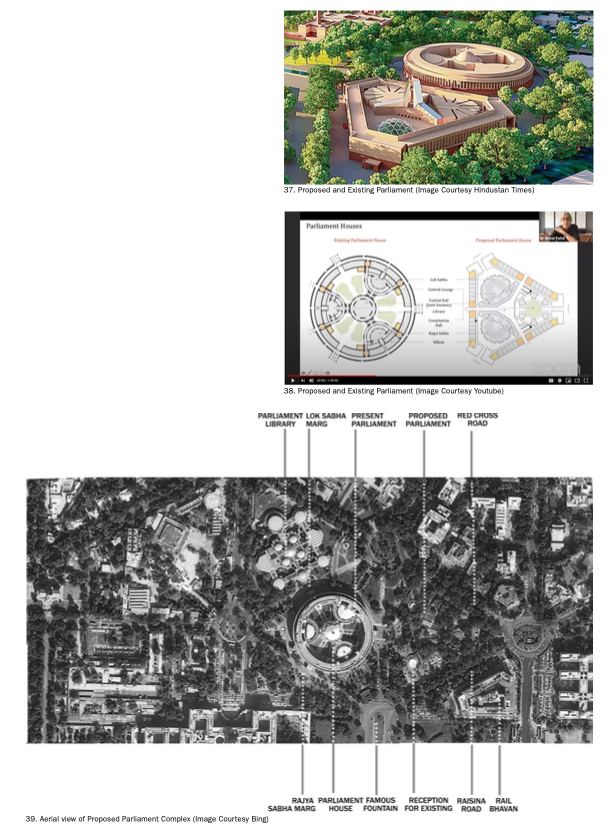
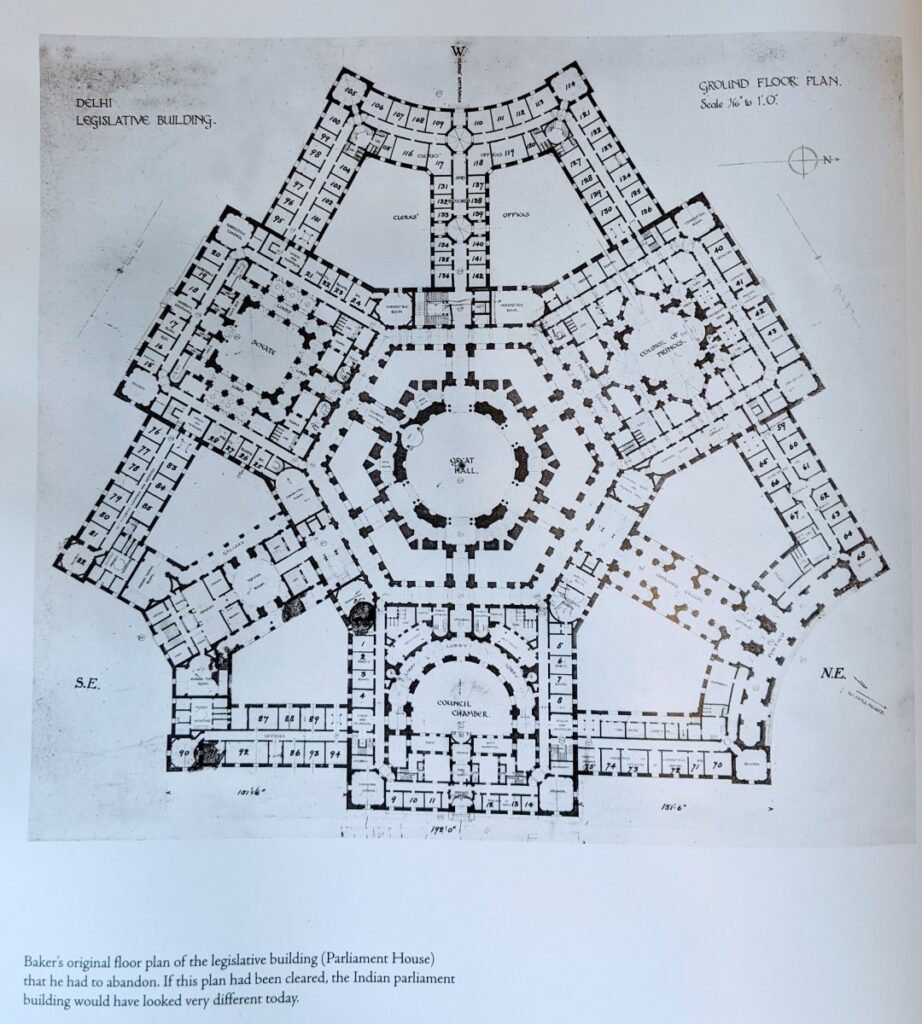
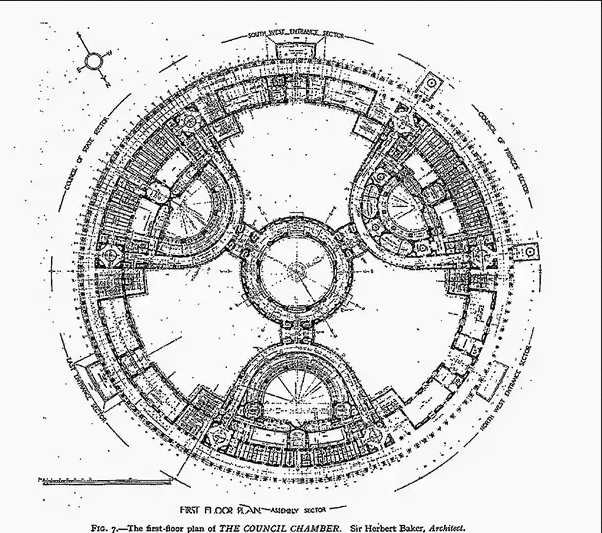
The oedepian attitude of seeking legitimacy through the valorising of the past only to subsequently deny its continued legitimacy by replacing it is an act of historic treason.
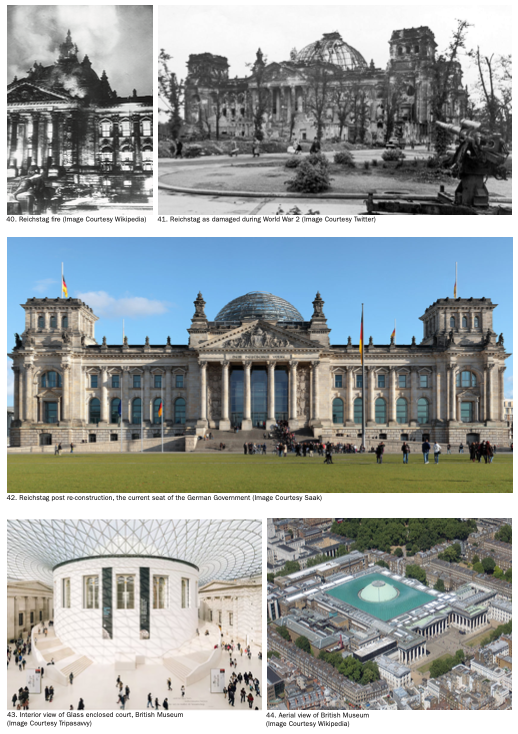
North and South block for example are slated to become national museums. Their conversion into national museums point not only to the robustness of the buildings to be able to sustain such reconstruction (museums are technologically advanced spaces) but also point towards I.M. Pei and François Mitterrand’s renovation of the Louvre in Paris and the ouster of the Finance ministry from it.
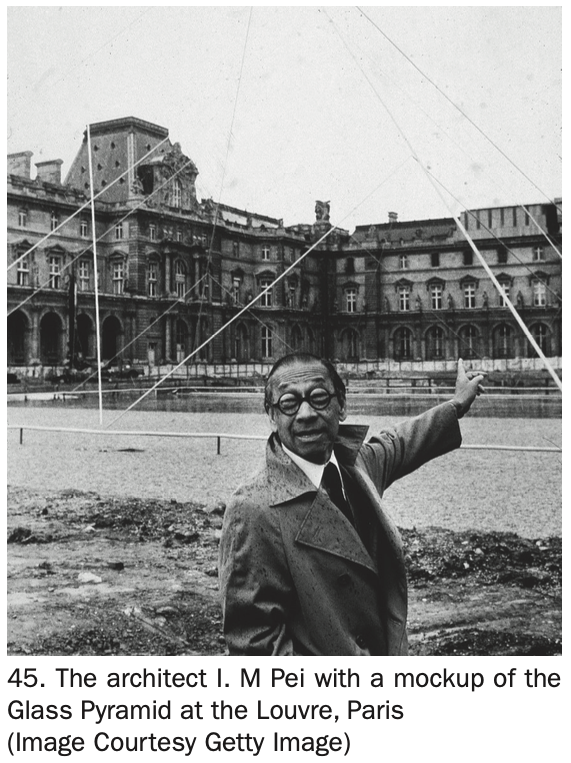
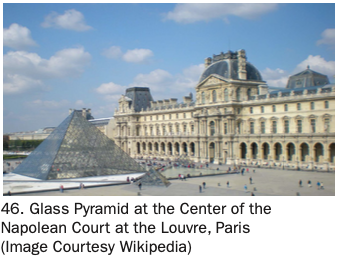
The Baker buildings’ (the current Parliament building) potency within the ensemble of buildings at the central vista is because it is androgynous – as a circular building it has neither the orientation nor the axiality evident in the Lutyens urban plan or in the key buildings that populate it.
The conversion of North and South block into a national museum like the Louvre is a mammoth project. A great part of its success would lie in manner through which the two buildings are integrated and the ease with which people from across the city can visit it. While it would seem advisable that the proposed under ground rail interlinking the ten office buildings be extended to include stops at the Parliament and the national museums such a move would be based on the premise that public accessibility to the spaces and symbols of democracy is a fundamental right. Restricted or hindered access would only undermine the role such institutions play in the making of a civic nationalism.
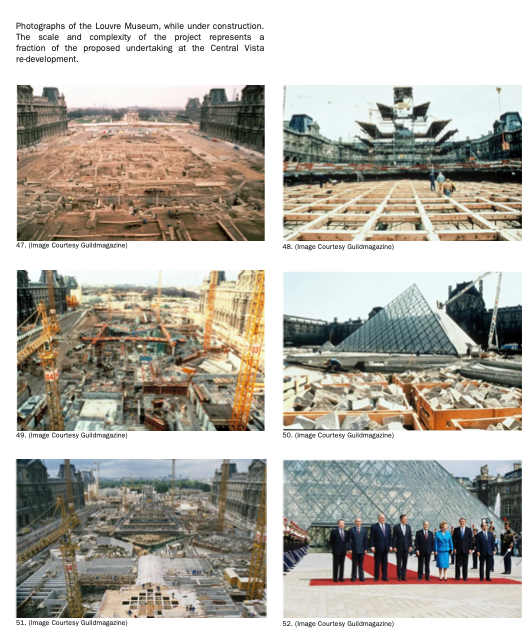
Do each of the three segments of the triangular parliament building represent the divine trinity of Brahma, Vishnu and Shiva or of the democratic trinity of the executive, the legislature and the judiciary that defines modern India?
He (Bimal Patel) is in that unique position of establishing both precedent and defining purpose, of scripting a new architectural and urban agenda. Willingly or unwillingly he and his firm are charged with historical purpose. In years to come the central vista project will serve as both precedent and manifesto, this is an opportunity for him, as an architect, an urban planner, an educationalist and a citizen of the country to give form to meaning.
Conclusion
(1324 words, 5 minute read)
Of all this servile herd, the worst is he
A constant critic at the great man’s board,
As architects we communicate through the representations of our buildings and engage through processes that enable their being. The central vista redevelopment plan as a public project is not just a metrically driven quantifiable object but equally a testament to a larger public process.
“Have we lost our vista?”, the title of this essay is a comment on both the process and the manifestation of what is arguably Modern India’s most symbolic architectural and urban design project. While still very much a work in progress, the project presents a fertile ground through which we can demonstrate to a nation at large not only how we view our past but also how we imagine our future. And yet without a parliamentary debate to ascertain its need or the facets of our democracy that it should represent the project in its current incarnation, especially because of the lack of publicly available information appears to be the result of knee jerk incremental decision making.
Participatory engagement also implies engaging with a body of cross disciplinary knowledge and committing to building and contributing to it. Architectural production exists within the greater cauldron of cultural production, where the continued affirmation and repetition of the past only serves to cement historical narratives and prejudices while denying an opportunity to the future.
The creation of a civic space as an instrument of the democratic project does not have to have a mutually exclusionary relationship with the stated intent of creating a vehicle for greater administrative efficiency. In fact, should the two share a symbiotic relationship, it would have a far greater political, social and administrative impact. However, since Independence the nature of the central vista has changed irrevocably and it now exists at the confluence of both a “civic rationalism” and a “civic empiricism”, which through its appropriation by a diverse public demonstrates a propensity towards a social democracy.30
And yet, it is equally important to know the defining limits and boundaries of architecture and urbanism as both a field of practice and a discipline of inquiry. As a metier defined by the embodiment of societal value in spatial,material and tectonic terms, architecture lacks the cultural autonomy associated with other arts such as music, painting, poetry or sculpture. Its raison d’etre is inextricably linked to its role as a vehicle to enable particular aspects of the practice of living.
Architecture as a “crafted object” or a receptacle wherein both the decorative and the plastic arts reside has with industrialization and the mass production of architectural components and material ceded space to that of the assembled object. The efficiencies associated with capitalist production and consumption as evidenced in the assembled object are those that would be needed to deliver the buildings of the central vista project in its stipulated time frame. Additionally, as a project whose meaning is going to be defined through the narratives that it transmits in both digital and non digital formats (rather than through unhindered public access to it), the “site” of its architecture would reside not in its material being but in the medium of its transmission. The permanence of architectures’ materiality thus lies no longer in its phenomena nor in its engagement with a context but in its representation and transmission. As an experience devoid of a sensorial or tectonic engagement that has otherwise historically defined architectural consumption, the publicness of the project and its experience is scripted through the ephemerality of digital space and yet, in spite of the ease of transmission of project data, it is ironic that so little is publicly known about India’s most potent public space!
Epilogue : Democracy, Participation and Consultation
(3238 words, 13 minute read)
“Democracy, Participation and Consultation in conversation with Bimal Patel” a text published in issue 61 of the Journal of Landscape Architecture is autobiographical in both its tone and tenor. Structured around the eight points of his education at Berkley, practicing as an architect / urban planner in the public realm, the relationship between client and professional, Indian versus Western systems, conservation, heritage and the protection of the environment, the selection process of an architect, the design process and finally from where the title of this conclusion is borrowed Democracy, Participation and Consultation, the text with the absence of an interviewer is more monologue than conversation.
The completing of the Lutyens plan as Mr. Patel repeatedly refers to the project only serves to reaffirm the colonial project and is an act of cultural violence that must be met with intellectual resistance.
by adopting a modus operandi that uses the triumph of common sense and rationality as its raison detre, Mr. Patel in essence takes away the theoretical underpinnings of the discipline of architecture, only to give to the profession of architecture a legitimacy arising from the conformity to what is considered prevailing common sense.
What makes the central vista project so unique is not only that it is located on such a potent plot of land but that the “client” are a set of ideas and ideals as documented in the constitution.
A. Practice in the Public Realm
“But even those who were, had gradually lost their voice in public affairs, largely because they had lost touch with the political class, which, with the deepening of democracy was no longer formed from the traditional elites of the post -independence era. Even today, we professionals claim to like the concept of democracy, but when democracy does its job of putting people in power who think differently from us and different priorities, we complain that we can’t work with them.”36
“The point of constructive engagement is to find areas of agreement and to slowly expand them, through respectful collaboration and mutual learning.”37
The project is articulated in as much through the processes it follows as by its ultimate spatial and material manifestation.
B. The Client – Professional Relationship
C. Indian Versus Western
“When we see something that works we adopt it. When we have to design cities where millions of people have to live in close proximity, we should not hesitate in adopting suitable solutions that have worked elsewhere. Fortunately for us, many societies have faced the same urban problems that we are facing today, and come up with very good solutions. We should adopt those solutions. We should not insist on reinventing the wheel.”39
In a world of mutliplicities, the setting up, even for discussion a binary such as Indian versus Western is of little relevance and consequence. Of course one should look for, adopt and adapt methods and processes that would help improve the quality of our lives but equally, when working from within an environment of such diversity it is the ambivalences, hybridities and thirdspaces that exist through negotiated encounters that give our urbanism its episodic character. In recognition of this, it is important to note that different Indias’ face different urban problems and prioritize them differently, and while through their definition one exercises authoritarian autonomy, the setting up of infrastructures to empower and enable people to exercise individual choice equally devolves the professional of a certain degree of responsibility. The construction of a humanist argument manifested not through the marginalizing polarities that binaries create would only serve to further the democratic project of self governance and definition.
but equally, when working from within an environment of such diversity it is the ambivalences, hybridities and thirdspaces that exist through negotiated encounters that give our urbanism its episodic character.
D. Conserving Heritage and Protecting the Environment
“Today people have become far more apprehensive and intolerant of change, regardless of how necessary it is. Discussions about heritage conservation are extreme and highly politicised. The design for the Central Vista Project respects all the magnificent Lutyens and Baker buildings. It also respects the structure of the street layout and the layout of the landscape. Regardless of this, some people claim that the design is destroying the heritage. Perhaps they have not been able to examine the plans and appraise themselves of the facts.”40
E. Selecting Architects through Competitions
Bibliography
https://www.youtube.com/watch?v=BXbvc3oLIBk&feature=youtu.be https://www youtube.com/watch?v=vX3d5RO8H1M
https://www.youtube.com/watch?v=SYjy24i_cnM https://architexturez.net/pst/az-cf-180974-1481470282
https://timesofindia.indiatimes.com/city/delhi/new-parliament-house-likely-to-cost- rs-776-crore/articleshow/74216560.cms
http://www.rajrewal.in/projects/Public-parl-lib.htm
https://www.firstpost.com/politics/narendra-modi-inaugurates-energy-efficient- parliament-house-annexe-extension-building-3878405.html
https://www.simplypsychology.org/oedipal-complex.htmlhttps://www.youtube.com/ watch?v=BXbvc3oLIBk&feature=youtu.be
https://www.youtube.com/watch?v=-aJK8Vkr4N4 https://magaceen.com/en/interview/moneo-frampton/
https://architexturez.net/doc/az-cf-21213#:~:text=We%20have%20looked%20 at%20the,became%20a%20self%2Dconscious%20exercise.
Pope, Alexander, “An Essay on Criticism”, https://www.poetryfoundation.org/ articles/69379/an-essay-on-criticism
Irving, Robert Grant, “Indian Summer, Lutyens Baker and Imperial Delhi, Yale University Press, 1984
Hunt, Tristram, “Ten Cities that made an Empire”, Allen Lane an imprint of Penguin Books
1931.Byron,“New Delhi” in Architectural Review, Vol. LXIX, No. 410, January 1931.
Baker, “New Delhi: The Problem of Style”, Times (London) October 3, 1912. Reprinted idem, Architecture and Personalities, Appendix C.
Prasad Sharada, H.Y. Rashstrapati Bhawan, The Story of the Presidents House, Publications Division of the Ministry of Information in association with the National Institute of Design for Rashtrapati Bhawan, New Delhi 1992.
“Democracy, Participation and Consultation conversation with Bimal Patel”, Journal of Landscape Architecture, Issue 61.
[1] At the time of writing this article the tender forthe construction of the proposed Parliament building had been floated and its award was imminent.
[2] https://www.youtube.com/ watch?v=BXbvc3oLIBk&feature=youtu.be 19.22 minutes
[3] https://www.youtube.com/watch?v=vX3d5RO8H1M 4:45minutes
[4] Pope, Alexander, “An Essay on Criticism”, https://www.poetryfoundation.org articles/69379/anessay-on-criticism
[5] Pope, Alexander, “An Essay on Criticism”, https://www.poetryfoundation.org/ articles/69379/anessay-on-criticism
[6] The term “constructive engagement” is in reference to it as used by Bimal Patel in his interview “Democracy, Participation and Consultation conversation with Bimal Patel”, Journal of Landscape Architecture, issue 61, page 87
[7] Irving, Robert Grant, “Indian Summer, Lutyens Baker and Imperial Delhi, Yale University Press, 1984pg.
[8] Hunt, Tristram,“Ten Cities that made an Empire”, Allen Lane an imprint of Penguin Books, pg. 10
[9] Irving, Robert Grant, “Indian Summer, Lutyens Baker and Imperial Delhi, Yale University Press, 1984pg.
[10] https://www.youtube.com/watch?v=SYjy24i_cnM(Mr. Patel repeatedly uses the words sense /common sense to explain his project as a rational response to a given /defined set of problems that need to be remedied.
[11] Speaking at Agenda Aajtak 2019
[12] Pope, Alexander, “An Essay on Criticism”, https://www.poetryfoundation.org/ articles/69379/anessay-on-criticism
[13] The term “relational peripheries” was proposed by the urban geographer, David Harvey. Bimal Patel’s PhD. Advisor, Prof. Richard Walker was a protégé of Prof. David Harvey.
[14] Interesting to note here is a comparison of the building types that flank the central axisof other capitals of the world,most notably Washington D.C.
[15] Admittedly this would involve the demolition or adaptive re-useof existing structures all of which may not be currently under government ownership.
[16] Pope, Alexander, “An Essay on Criticism”, https://www.poetryfoundation.org/ articles/69379/anessay-on-criticism
[17] Looking at an architect’s oeuvre especially over a career spanning decades one can observe the hands of both a rational revivalistand the interpretive technologist at work often simultaneously in a project.
[18] Baahubali was a 2015 epicmovie directed by S.S. Rajamouli. The film set caught the imagination of the then chief minister of Andhra Pradesh N Chandrababu Naidu who then, “ According to official sources,chief minister N Chandrababu Naidu hit upon the idea of involving Rajamouli in finalising the designs of various buildings in tune with Telugu history and culture during a recent review meeting with the officialsof the AP Capital Region Development Authority (APCRDA).”
https://architexturez.net/pst/az-cf-180974-1481470282
[19] R. B yron, “New Delhi” in Architectural Review, Vol.LXIX, No. 410, January 1931.
[20] Baker, “New Delhi: The Problem of Style”, Times (London) October 3, 1912. Reprintedidem, Architecture and Personalities, Appendix C, pg. 218-22.
[21] https://timesofindia.indiatimes.com/city/delhi/new-parliament-house-likely-to- cost-rs-776-crore/articleshow/74216560.cms
[22] http://www.rajrewal.in/projects/Public-parl-lib.htm
[23] https://www.firstpost.com/politics/narendra-modi-inaugurates-energy-efficient- parliamenthouse- annexe-extension-building-3878405.html
[24] https://www.simplypsychology.org/oedipal-complex.html
[25] https://www.youtube.com/watch?v=BXbvc3oLIB k&feature=youtu.be 38 mins 52 sec.
[26] Tounderstand a work “sense -perceptively” as against to “know” it “intellectually” is akin todescribing the ones distance from an object – the moon is just beyond the trees is equally a description of distance as is the moon is 384,000 km away.
[27] Prasad Sharada, H.Y.Rashstrapati B hawan, The Story of the Presidents House, Publications Division of the Ministry of Information in association with the National Institute of Design for Rashtrapati Bhawan, New Delhi 1992, pg.41
[28] Pope, Alexander, “An Essay on Criticism”, https://www.poetryfoundation.org/ articles/69379/anessay-on-criticism
[29] The term social democracy is intended to be distinct from a socialistunderstanding of democracy. It refersto the usage and appropriation of space by people through the instruments of individualand collective empowerment.
[30] Public accessibility will on account of security concerns will inevitably have to be curtailed.
[31] As an architect B imal Patel and his firm HCP Designs produces the representations of buildings that subsequently
[32] https://www.youtube.com/watch?v=-aJK8Vkr4N4
[33] https://magaceen.com/en/interview/moneo-frampton/
[34] “Democracy, Participation and Consultation conversation with Bimal Patel”, Journal of Landscape Architecture, issue 61, page 87
[35] “Democracy, Participation and Consultation conversation with Bimal Patel”, Journal of Landscape Architecture, issue 61, page 96
[36] “Democracy, Participation and Consultation conversation with Bimal Patel”, Journal of Landscape Architecture, issue 61, page 88
[37] “Democracy, Participation and Consultation conversation with Bimal Patel”, Journal of Landscape Architecture, issue 61, page 88
[38] “Democracy, Participation and Consultation conversation with Bimal Patel”, Journal of Landscape Architecture, issue 61, page 88
[39] “Democracy, Participation and Consultation conversation with Bimal Patel”, Journal of Landscape Architecture, issue 61, page 89
[40] “Democracy, Participation and Consultation conversation with Bimal Patel”, Journal of Landscape Architecture, issue 61, page 90
[41] “Democracy, Participation and Consultation conversation with Bimal Patel”, Journal of Landscape Architecture, issue 61, page 90
[42] “Democracy, Participation and Consultation conversation with Bimal Patel”, Journal of Landscape Architecture, issue 61, page 91
Image Credits
1.Image Courtesy Journal of Landscape Architecture, issue 61
2. https://www.google.com/imgres?imgurl=https%3A%2F%2Fupload. wikimedia.org%2Fwikipedia%2Fcommons%2Fthumb%2F0%2F00%2FCharles_ Hardinge%252C_1st_Baron_Hardinge_of_Penshurst%252C_and_Winifred_ Selina%252C_n%25C3%25A9e_Sturt%252C_Lady_Hardinge_of_Penshurst. jpg%2F250px-Charles_Hardinge%252C_1st_Baron_Hardinge_of_Penshurst%252C_ and_Winifred_Selina%252C_n%25C3%25A9e_Sturt%252C_Lady_Hardinge_of_ Penshurst.jpg&imgrefurl=https%3A%2F%2Fen.wikipedia.org%2Fwiki%2FCharles_ Hardinge%2C_1st_Baron_Hardinge_of_Penshurst&tbnid=gHbrhh_
3. https://commons.wikimedia.org/wiki/File:Delhi_Victory_Week_Parade_IND5042. jpg
4. http://deviant.cyberdeath.org/view_.asp?id=191 5. https://www.bing.com/maps
6. https://www.reddit.com/r/papertowns/comments/h0mm5j/plan_of_the_city_of_ new_delhi_india_1910s_the/
7. https://www.bing.com/maps
8. https://www.youtube.com/watch?v=BXbvc3oLIBk
9. https://www.archdaily.com/789671/ad-classics-palace-of- westminster-houses-of-parliament-london-uk-charles-barry-and-augustus- pugin/57636e3ae58ece0d87000050-ad-classics-palace-of-westminster-houses-of- parliament-london-uk-charles-barry-and-augustus-pugin-image
10. https://www.bing.com/maps
11. https://www.dnaindia.com/india/report-delhi-s-rail-bhavan-to-be-shut-again-after- staffer-tests-positive-for-covid-19-2825949
12. https://www.thestatesman.com/india/delhi-shastri-bhawan-partially-sealed-law- ministry-official-tests-positive-coronavirus-1502884425.html
13. https://mapio.net/pic/p-42433854/
14. https://www.quora.com/How-did-they-manage-to-perfectly-align-the-Axe- Historique-arc-de-triomphe-the-obelisk-the-arc-du-carrousel-etc-monuments-in-Paris
15. https://en.wikipedia.org/wiki/S%C3%A3o_Paulo_Museum_of_Art
16. https://rashtrapatisachivalaya.gov.in/
17. http://ddnews.gov.in/national/both-houses-parliament-adjourned-till-27-dec
18. https://en.wikipedia.org/wiki/Albert_Speer#/media/File:Bundesarchiv_ Bild_146III-373,_Modell_der_Neugestaltung_Berlins_(%22Germania%22).jpg
19. https://web.stanford.edu/dept/german/berlin_class/archives/speer_gallery/ berlinplan1938.html
20. https://www.bing.com/maps
21. https://www.bing.com/maps
22. https://www.bing.com/maps
23. https://www.mintageworld.com/view-product/1736-republic-of-india-125th- anniversary-of-national-archives/#
24. https://banknotecoinstamp.com/product/national-archives-of-india-125-years- commemorative-unc-set/
Off the Cuff : Have We Lost Our Vista? (Interim thoughts on a work in progress) 40
25. https://www.hcp.co.in/project/iim-ahmedabad-new-campus 26. https://www.hcp.co.in/project/iim-ahmedabad-new-campus
27. https://www.iima.ac.in/image/image_gallery540f.jpg?uuid=a245810d- 03bb-451d-98c6-1f448504e7c1&groupId=165249&filename=Final_campus. jpg&t=1481477172414
28. https://www.hcp.co.in/project/iim-ahmedabad-new-campus 29. https://www.youtube.com
30. https://www.hcp.co.in/project/swarnim-sankul
31. https://www.youtube.com
32. https://upload.wikimedia.org/wikipedia/commons/3/33/Louis_Kahn_Plaza.jpg 33. https://www.youtube.com
34. https://www.archdaily.com/882188/2018-world-monuments-watch-lists-50- cultural-sites-at-risk-from-human-and-natural-threats/59ee2eb0b22e3827e2000017- 2018-world-monuments-watch-lists-50-cultural-sites-at-risk-from-human-and-natural- threats-image?next_project=no
35. https://www.youtube.com
36. https://tunza.eco-generation.org/ambassadorReportView.jsp?viewID=12894
37. https://www.hindustantimes.com/delhi-news/parliament-staff-caterers-to-be- consulted-for-new-parliament-complex-plan/story-gmDKQTywicBtP82fe9EY7J.html
38. https://www.youtube.com
39. https://www.bing.com/maps
40. https://en.wikipedia.org/wiki/Reichstag_fire#/media/File:Reichstagsbrand.jpg
41. https://twitter.com/weird_hist/status/836282129742909442/photo/1
42. https://www.saak.nl/battlefield%20tour/2008%20berlin/berlin%20history/ berlin1933/berlin1933%20en.html
43. https://www.tripsavvy.com/treasures-of-the-british-museum-1661292
44. https://en.wikipedia.org/wiki/British_Museum#/media/File:British_Museum_ (aerial).jpg
45. AGIP/Getty ImagesI.M. Pei on the Louvre Pyramid construction site
46. https://en.wikipedia.org/wiki/National_Mall#/media/File:McMillan_Plan.jpg
47 – 52. https://www.guildmagazine.com/art/celebrating-an-architectural-maste piece-the-louvre-pyramid/
HCP Designs’, the Patel Project lies at the intersection of these events – the making of New Delhi as an expression of Imperial will, the post-independence appropriation of it as both the symbol and the seat of self-governance and finally, through the current project, the site of both inscription and erasure, of memory and of a vision. Through its location at such an intersection, the manifestation of the Patel Project will underscore the role that legacy and collective memory play in serving as both impetus and point of departure. As constructed entities they are both intimately linked to the politics of power and the expression of will. In its’ manifestation the project would question the nature of the archive and articulate a position with reference to it – its spatial, material and symbolic narratives would serve as vehicles and agents of either the avant garde or the reaffirmation of the politics and aspirations of the past.
