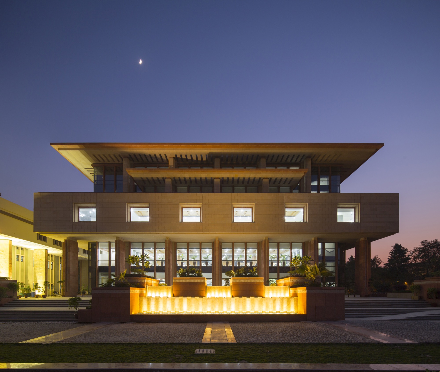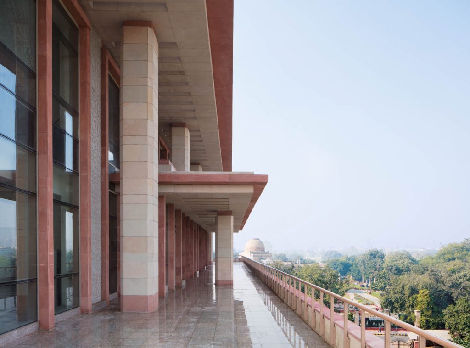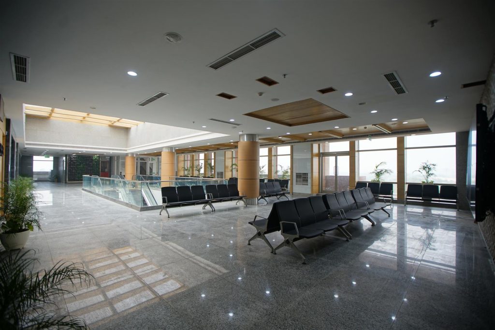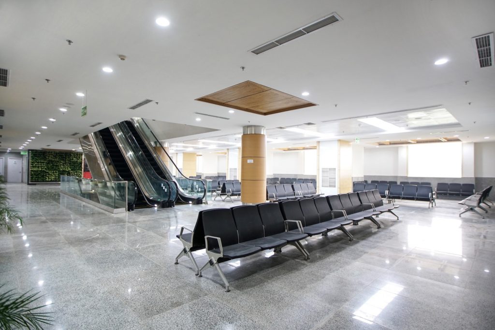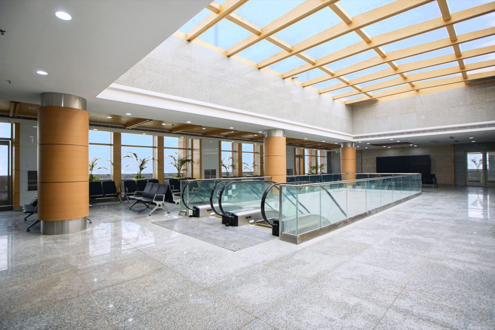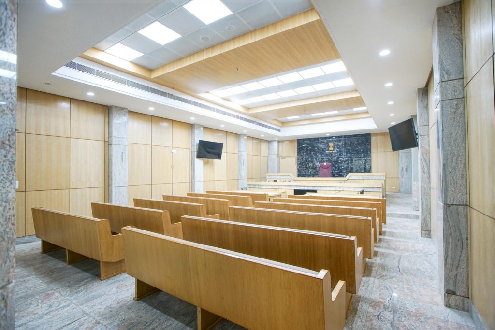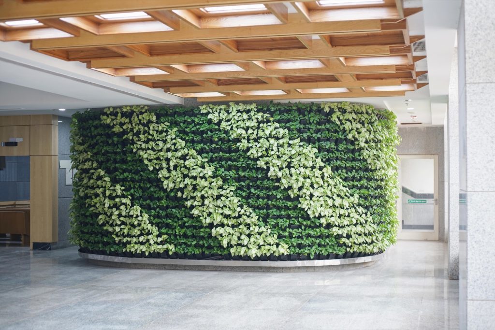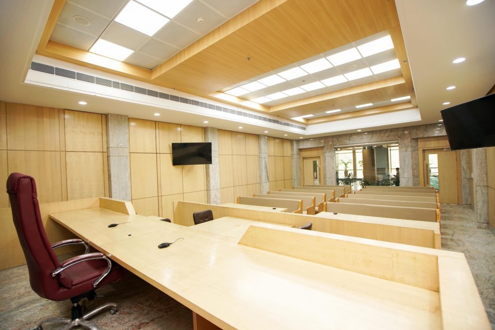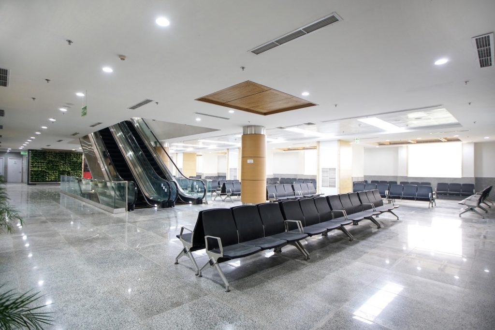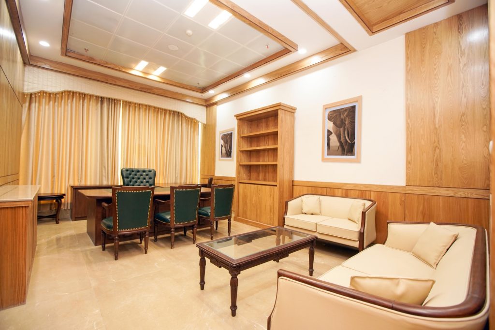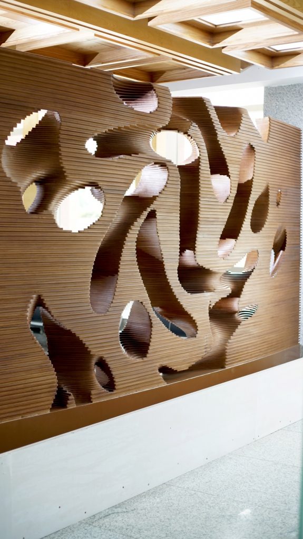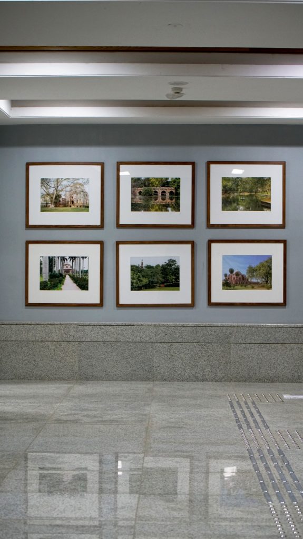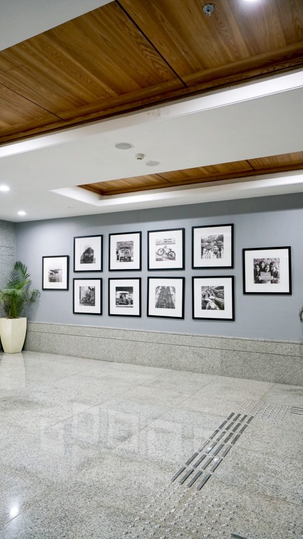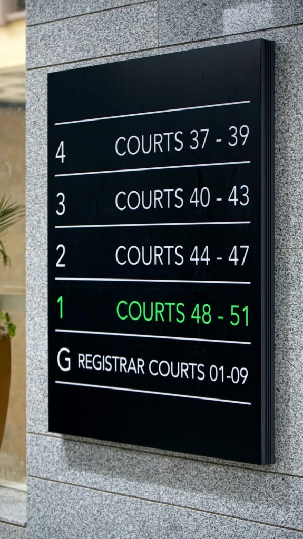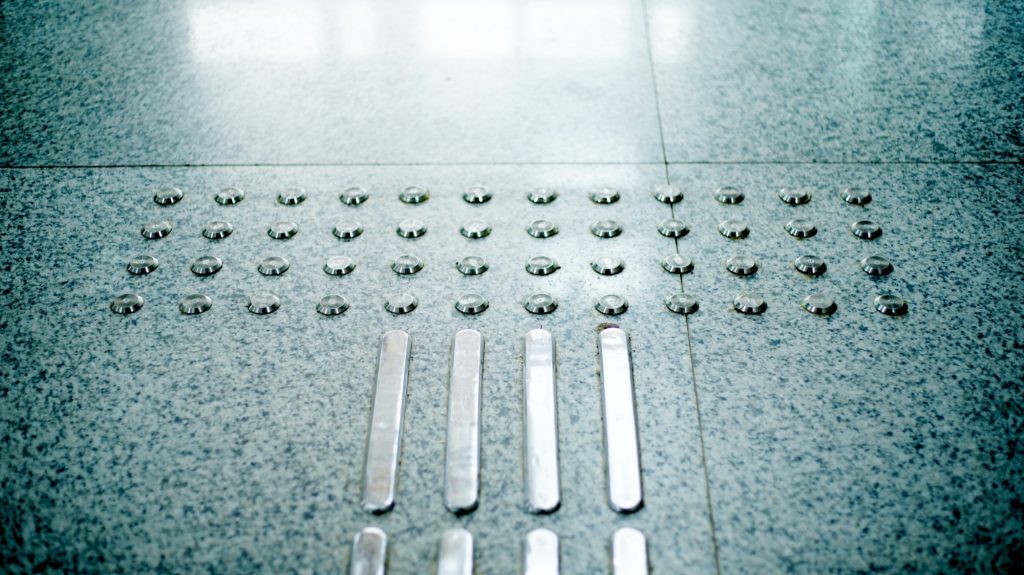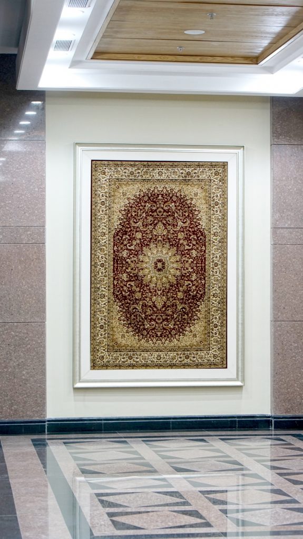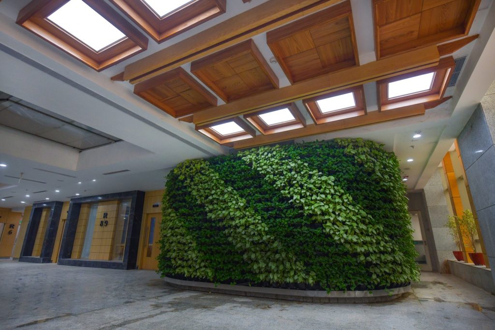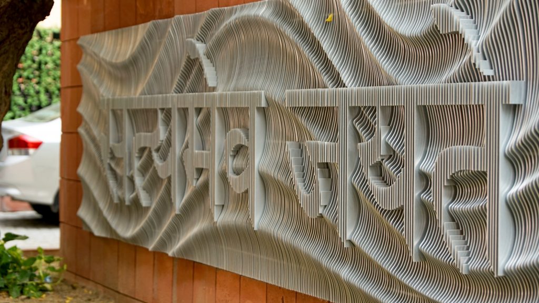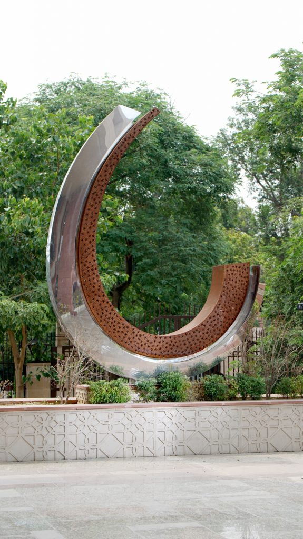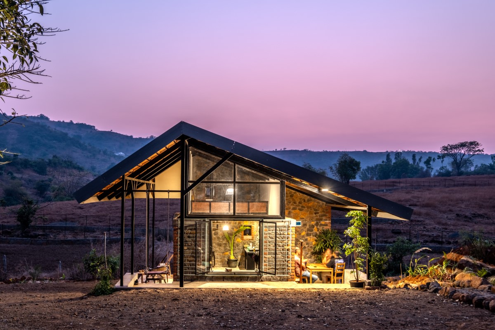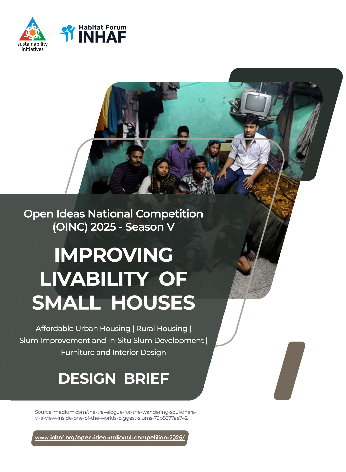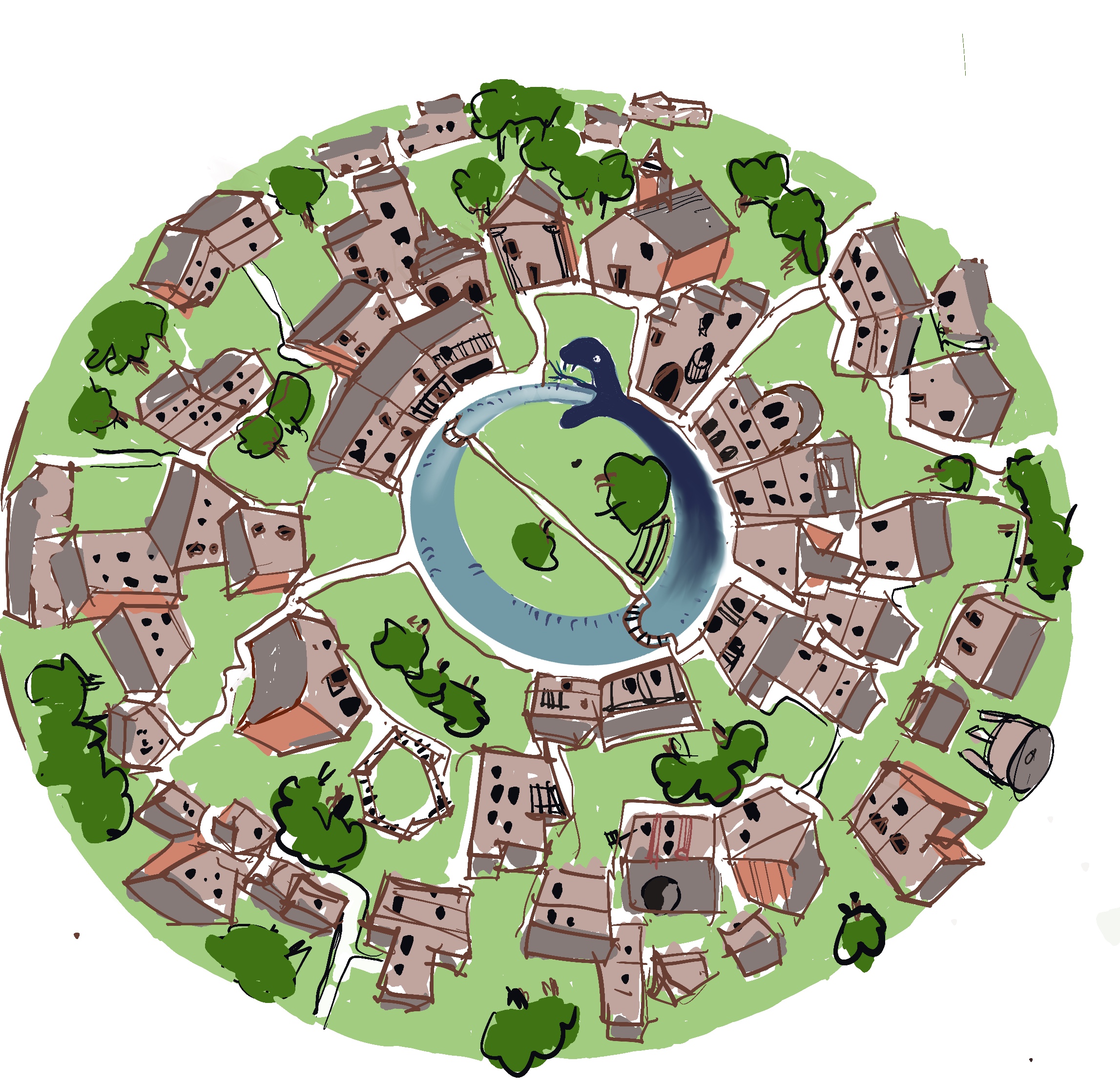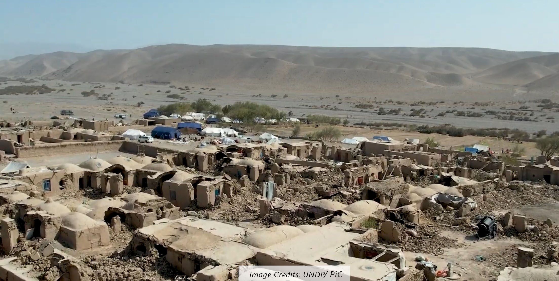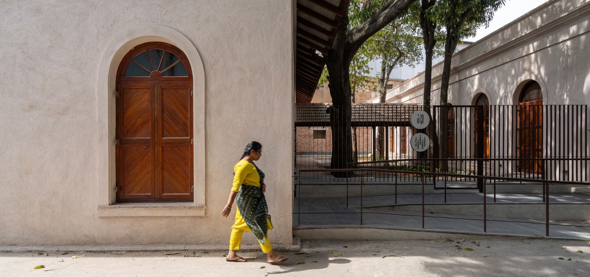Photography: ©Andre J Fanthome

As the nation’s judiciary system strives to evolve and expedite legal procedures, architectural interventions become crucial to support these endeavours. The New Courts Complex at the eminent Delhi High Court brings with it a quiet, refined architectural vocabulary, augmenting the existing block. The Delhi high court embarked on an ambitious plan in 2013 to increase capacity by 40 percent in four years and 60 percent by 2020 which has been met precisely through a comprehensive master plan. It envisaged a combination of redevelopment, relocation of functions within the existing complex and building from scratch on new land. The New Courts block sits adjacent to the main High Court building and houses 15 new courts, 9 joint registrar courts, 16 judges’ chambers, 16 judicial staff areas, lawyers and litigant facilities, etc
The extension’s distinct location in the heart of Lutyens’ Delhi is marked by the presence of historic landmarks- the medieval Khair-ul-Manazil Masjid, the prominent Jaipur House (NGMA) and the existing High Court building itself. In view of this vibrant architectural context, the new building has been conceived as a sibling of the existing High Court block, drawing heavily from the essence of its neighbours.
The planning focuses on maximizing functionality, and courtrooms are 30% larger than the existing ones, include 2 large screens on the side wall panels, 2 speaking altars for the arguing counsels and 2 tables for their battery of lawyers, all provided with power points and input cables to upload extent content onto the screens. Surveillance and security measures are a result of significant strategizing. The hallmark of the public spaces at all floors is that they have a full open view of the green expanse on the north-eastern face. Green building design principles have been employed with a keen focus on passive techniques.
A balance is achieved between the rectilinearity and façade form of the modernist existing court block and the richness of Rajasthani stone that defines the nearby monuments. Horizontal and vertical elements, with a high podium, imposing columns, a rectangular colonnade and waterscape in the foreground depict synergy with the original building. The material palette however shifts from paint to a combination of sand blasted Dholpur stone and red Agra stone, acknowledging the NGMA (National Gallery of Modern Art) sitting nearby. The sizes, patterns and textures of the stone are in consonance as well, making it truly adherent to the traditional Indian theme prevalent in the precinct. While the view from Sher Shah Suri road gives the impression of a very lutyenesque character, when seen from within the campus, it marries beautifully with the rectilinear character of the existing high court building.
In its perpetual quest for nation building, the architects have hoped to set a benchmark with the New Courts Complex. As part of its distinctive design narrative, the architect believes that “continuum must win over revolutionary change, much like a modern avatar of the old order.”
Programme: Institutional
Location: New Delhi
Site Area: not defined, part of the Delhi High Court
Built-Up Area: 14,815 sqm
Month/Year of Commencement-Completion: December 2013 – November 2017

