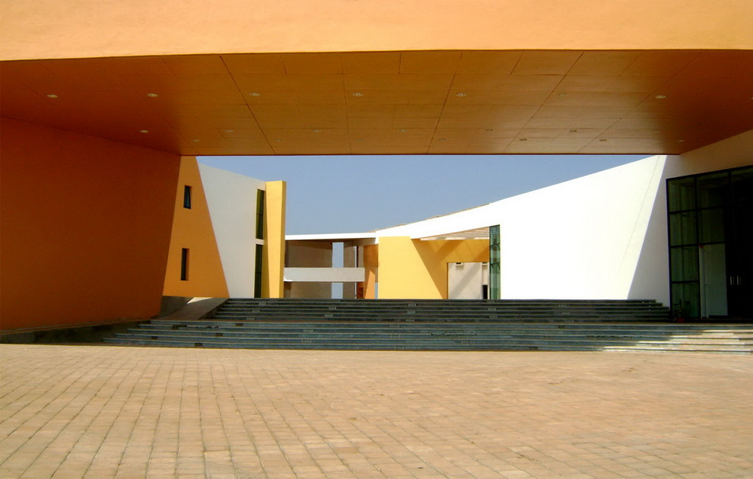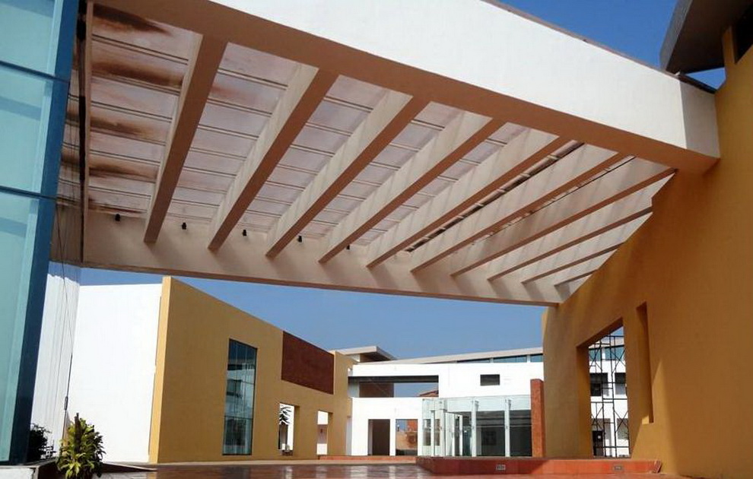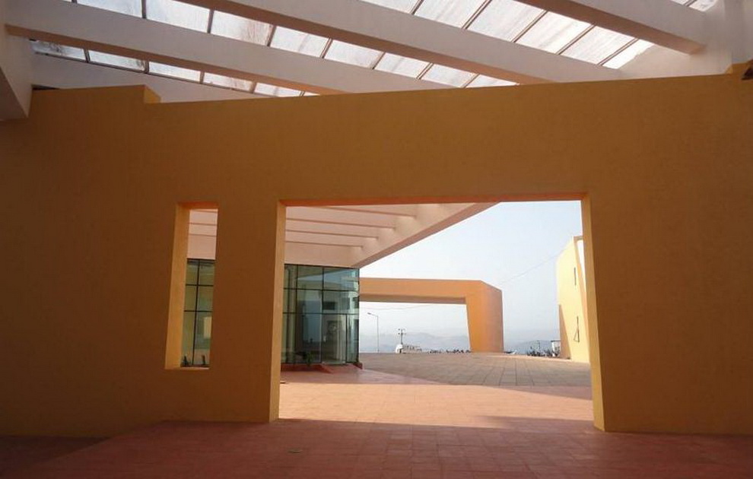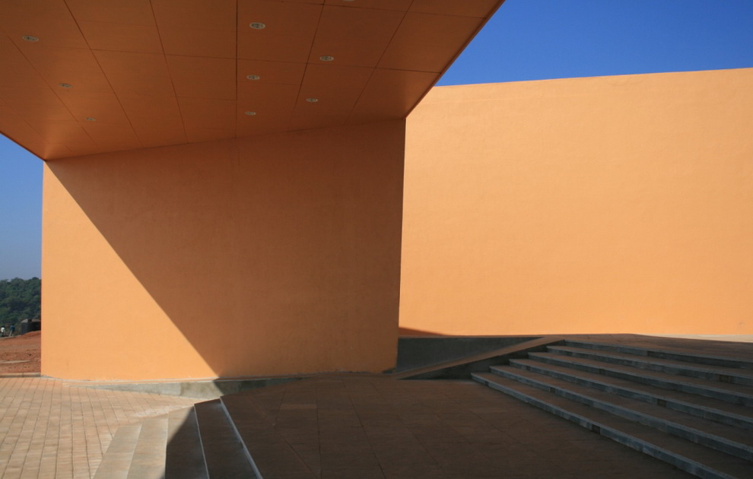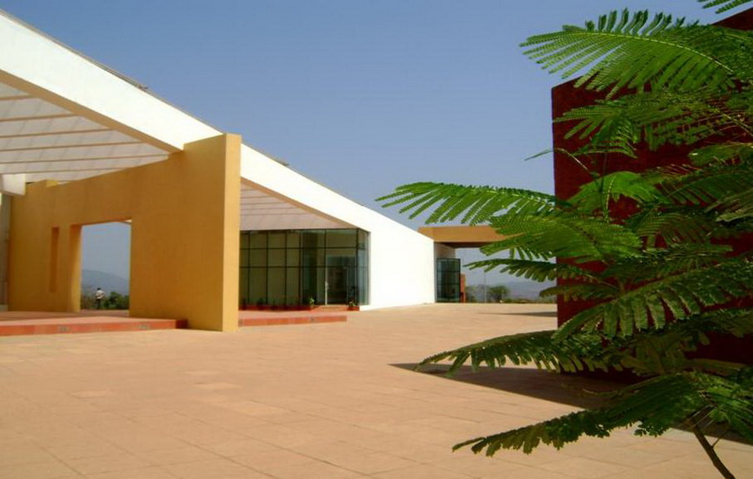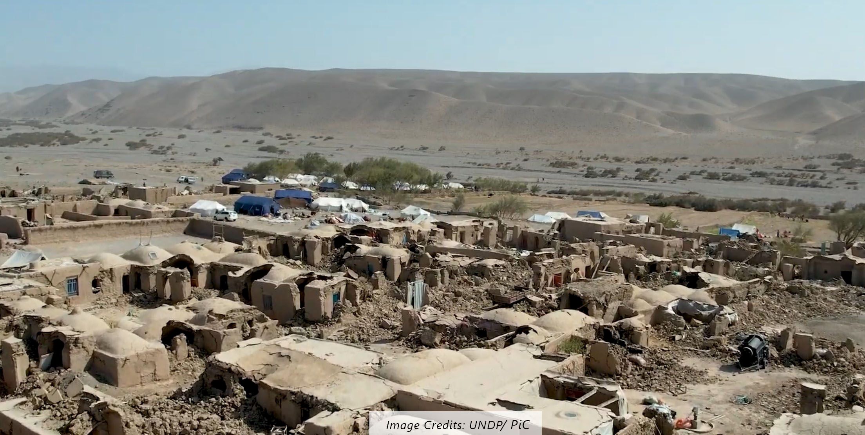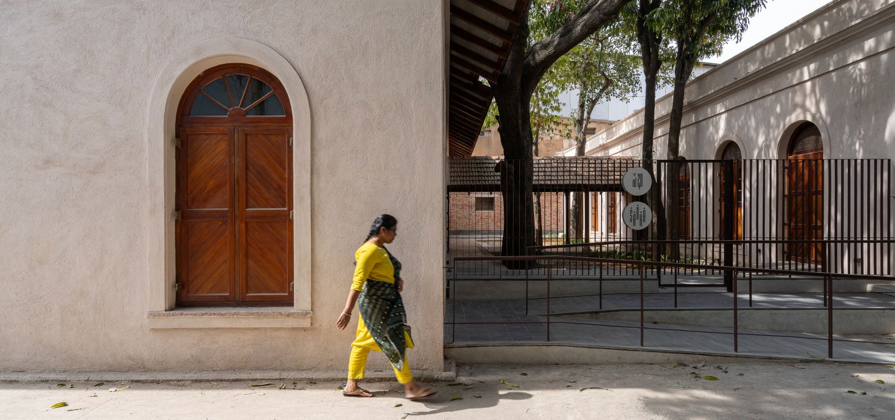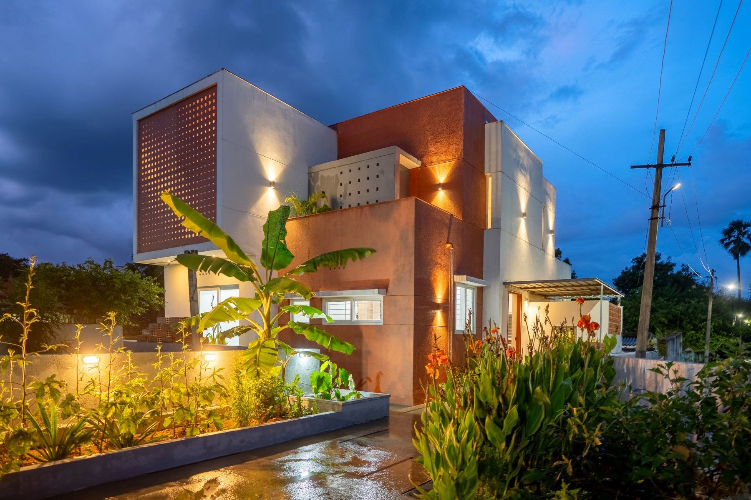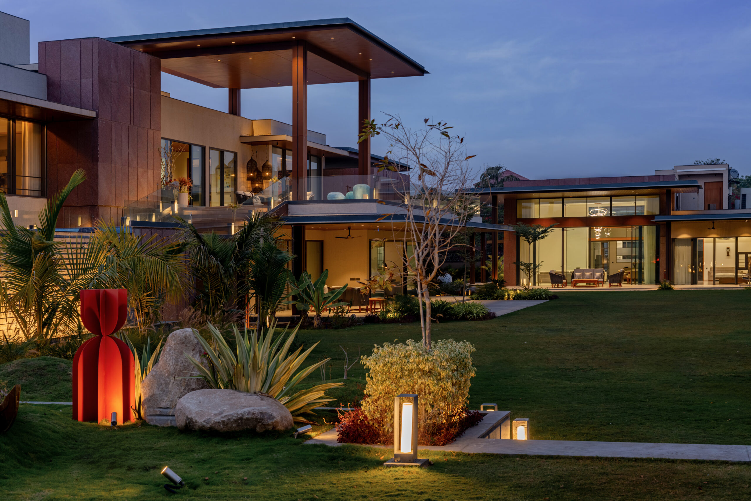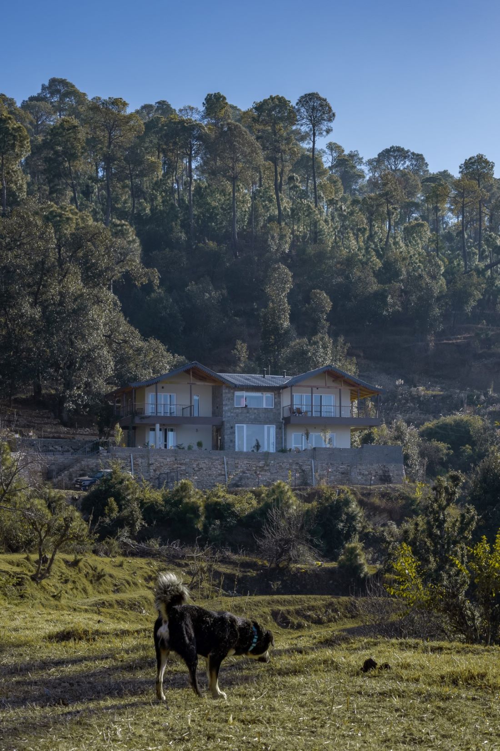Facts:
Location : Sanquelim, Goa
Client : The Goa Institute of Management
Site Area : 25 acres
Built Area : 19,900 sq. m
Completion of project : March 2011
Spread on 50 acres of land, the environment of Goa Institute of Management is a closed-campus institutional facility. The site opens up to panoramic vistas of the Western Ghats and has many levels – gradual and sudden. The program for the institutional facility with the residences for students and faculty is fragmented in 4 sets of buildings. Spread over the site and connected by many pathways, these sets are organised along two perpendicular axes. The academic and the administration areas are clustered in the centre of the site at the intersection of the axes while the library and canteen blocks are located on the highest point of the site. The student hostels are placed at the northern-most corner and the lowest point of the site is occupied by recreational facilities for the students. The campus is environmentally planned to harvest rainwater from recharge pits and swales while the Laterite extracted from the site is used in construction.
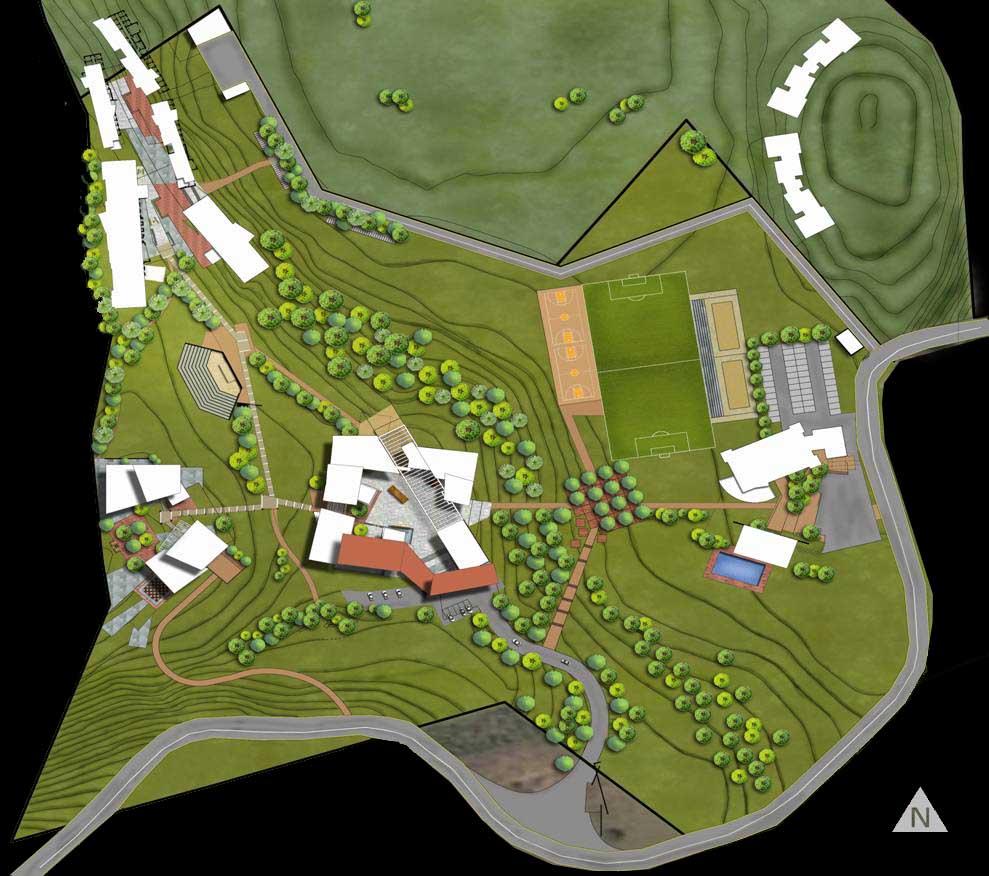
The clusters of built forms on the site respond to the organisation in the master plan and the lay of the land. The zoning follows the contours of the site and the clusters of built spaces form a cohesive environment on the site. Resisting being ‘buildings’, the architecture of the campus assumes the form of built and environmental interventions on a continuous natural landscape. Built forms are concentrated at nodes where there is concentration of activity. The clusters are composed in dynamic intersections of spaces, volumes, surfaces and colours. Planes that assume many forms and alignments bind the sets of enclosures into logical wholes. Differences of levels and changes in textures distinguish spaces while vertical planes with voids define them. The fenestrations and punctures in the walls frame vistas.
Rectilinear forms and spaces intersect to define the plaza and the enclosures of the central administration and academic block. Surfaces with varied permeability of vision and access enclose functional areas within. Textures in floor patterns and flooring materials change in accordance with alignment, composition and relationship between built and open. Complex formal organisations dissolve into simple organisational patterns. Walls intersect and overlap to create interesting spaces.
The centrally placed academic block is organised around a large, paved plaza – the first place of access of the formal campus. Spaces organised around the plaza respond internally to the open space and externally to the panoramas of the Ghats. Depending on the privacy and purpose of the internal spaces, the materials of the enclosures change in transparency, lightness and permeability. A glass wall overlooks the axis with pergolas while thin vertical apertures in the enveloping walls restrict excess light and visibility in more internal spaces. The quality, proportion and material of fenestration vary throughout the built form in reference to the immediate and distant context. Repetition ensures harmony.
The set of the spaces for cafeteria and librar y are planned at a vantage point – the highest on the site and have an advantage of un-restric ted views of the site and the landscape. Designed as enclosures with a multi-level open space in the centre, the orientation and rectilinear plans of the spaces spill over in the semi-open and open spaces of the plaza.
On the northern end of the site, the residences for the students are designed as linear strips on either side of an arcade-like space. Regular and uniform in plan, the built masses have rhythmic fenestrations and open on either side. The multi-level arcade in the centre forms many informal and intimate spaces for small and accidental gatherings.
In the general scheme of things, a set of defined architectural elements is employed in a variety of permutations and combinations rendering each space unique and responsive to its situation. Colours, textures, night-lights, vegetation and a palette of related materials regulate and orchestrate experiences within and outside. The campus is thought as a landscape with architectural elements and gestures.
Quaint and silent as their surroundings are, the built environments of the Author’s residence and Goa Institute of Management intervenes sensitively and establishes strong relationships with the immediate and distant surroundings. As buildings located within rich vegetation and fertile land, the landscape – both natural and planned – envelopes and is allowed to intrude in the environment. Colours, textures of surfaces and a set of solids and voids define spaces. The experience of architecture changes with time as natural and designed light changes around the enclosures. One powerful idea central to both the projects; and perhaps central to most of Somaya & Kalappa’s work – is the understanding and interpretation of architecture as a choreographed environment rather than a design object.

