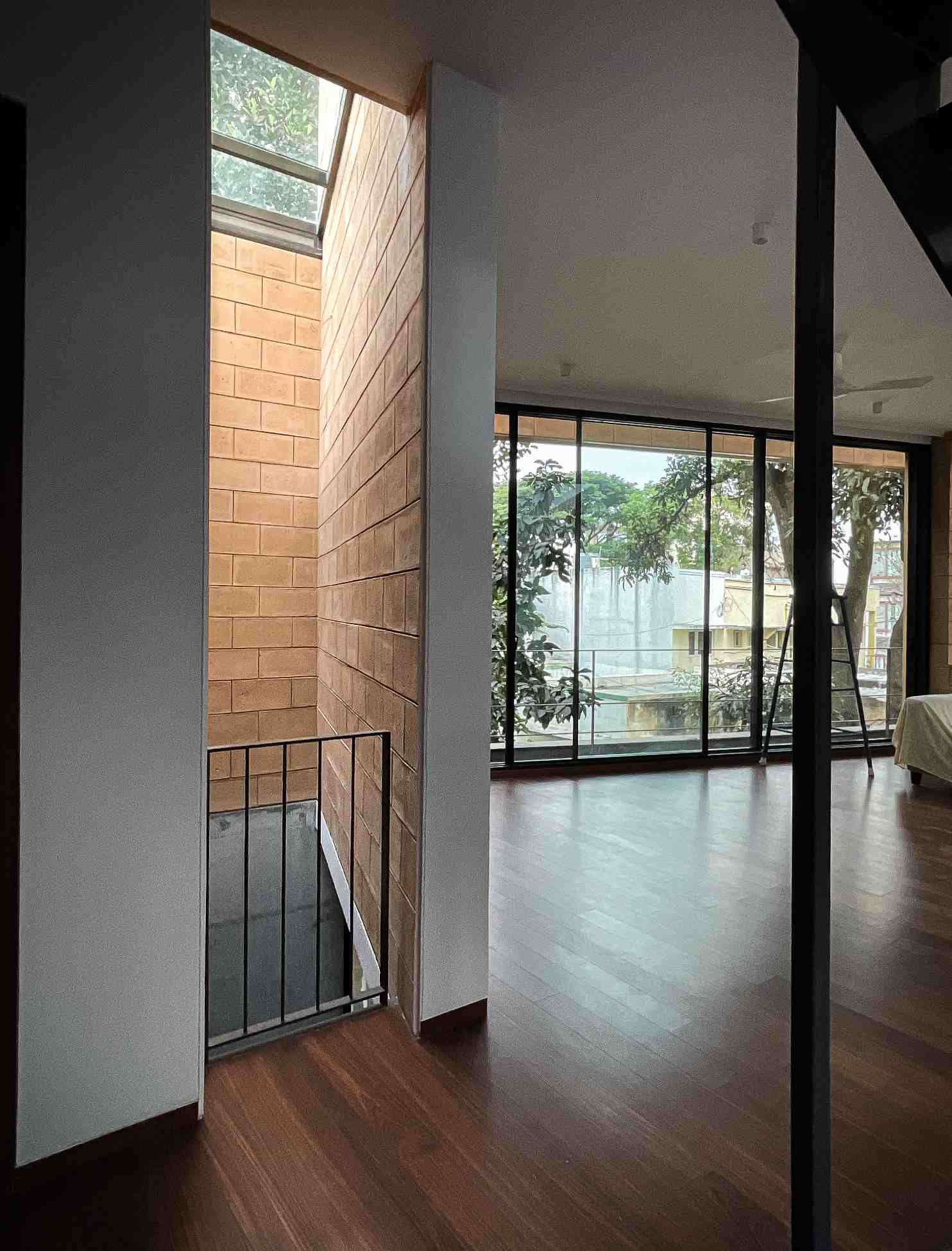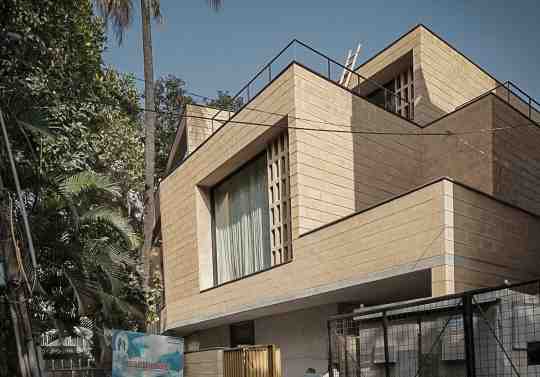
The Block House is a private residence for a family of four, tucked in the corner of a residential neighbourhood in Bangalore. The design of the five-bedroom house was driven primarily by the specificities of the family’s lifestyle with a central atrium that provides visual connections across all levels of the home. The project reuses debris material from the original home on the site to create mud-concrete blocks for the new construction which adds a secondary narrative to the already personal story of the home. The ground floor was cast in exposed concrete with an open floor plan, and on the upper levels, the blocks are used for the wall construction left exposed. At the centre, a sculptural staircase fills the atrium space where light washes from above from strategically placed skylights. Large planters at every level obscure the building from passers-by and the roof is covered with solar exceeding the building requirement for power.
The Process:
Few cities in India have seen the concurrent growth and rampant destruction of what was until recent memory a sleepy verdant city as Bangalore. Construction debris from the demolition of old houses and under-performing commercial buildings and the waste from government infrastructural works have become a significant concern in the city today, with limited systems in place for sorting and monitoring illegal disposal. To address this problem, we questioned if building debris could be considered a resource instead of waste to create new components for construction. Our interest was in an accessible and cost-effective solution that could be executed by semi-skilled labour on-site using manual moulds and locally sourced admixtures. In 2018, our research began under the advisement of a retired scientist from the Indian Institute of Science who ran a small organisation promoting earth construction. He advised us on the possible mixtures using lime, soil, cement and construction debris which we then tested and cast into blocks and tiles to study colour and durability. Our final samples were then tested in a lab to ensure their structural capability, which surpassed the typical concrete blocks commonly used in local construction. Our investigation continues to explore ways to optimise cost, time and material, not only as a responsible solution to the city’s growing problem but as a way to capture the history of a site while transforming it into something new.
Drawings and Model:




































