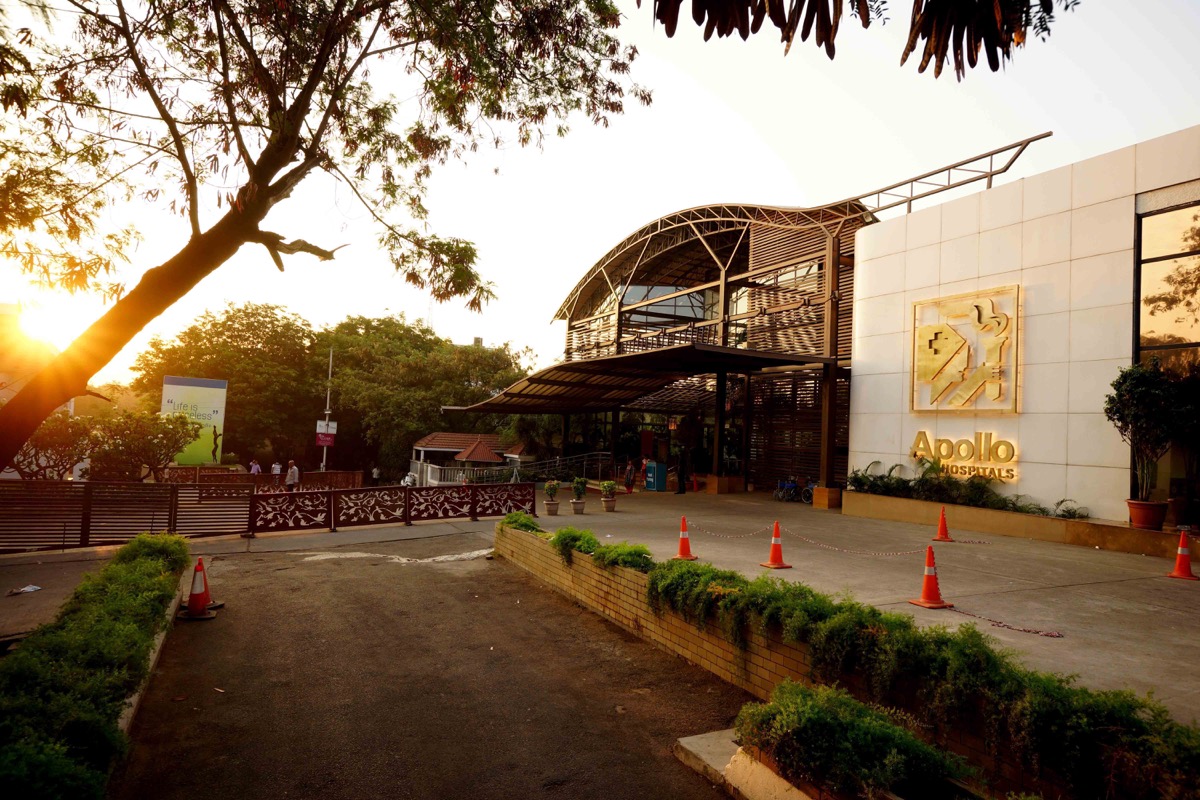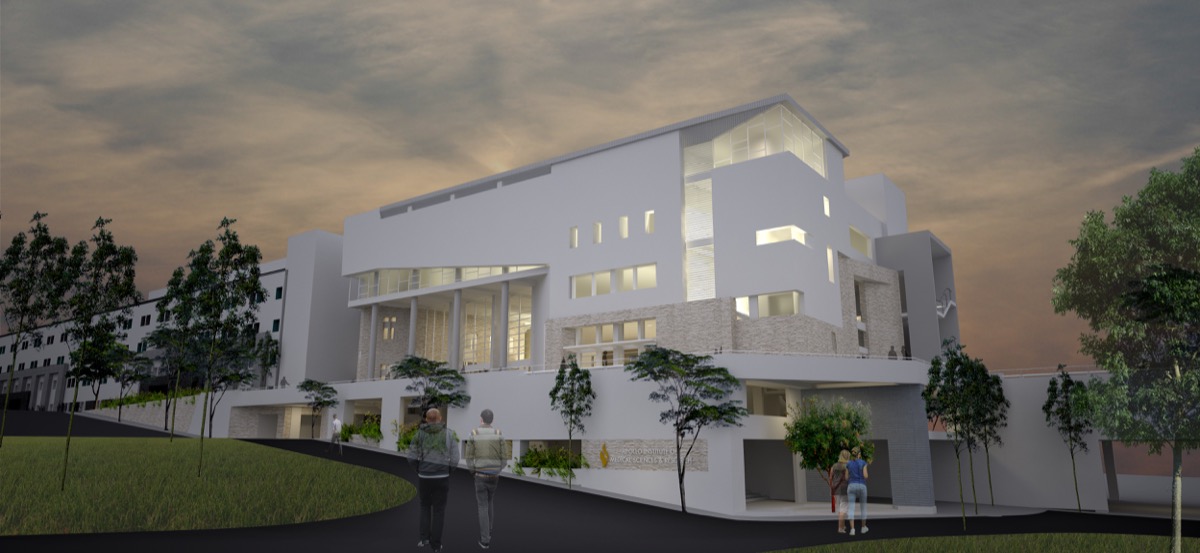
The proposed hostel design for Apollo Institute of Medical Sciences and research, develops a podium level interactive space following the contours of the site. The stilt level houses recreational and administration activities incorporated with vehicular and pedestrian accesses and walkways. The service core organize rooms and common areas around it at every floor in a manner that creates double-height break-out interactive spaces. A flexible plan incorporates possible future changes in the number of rooms for boys and girls.The existing institute building was remodeled with front portal and landscaped pathways.

Apollo Hospital Complex: Our team redesigned the hospital lobby at Apollo Hospital, Jubilee Hills campus. The form of the entrance porch is friendly for a public space. Introducing the concept of landscaped plazas instead of mundane waiting lobbies, the design blends human need into the built environment.












