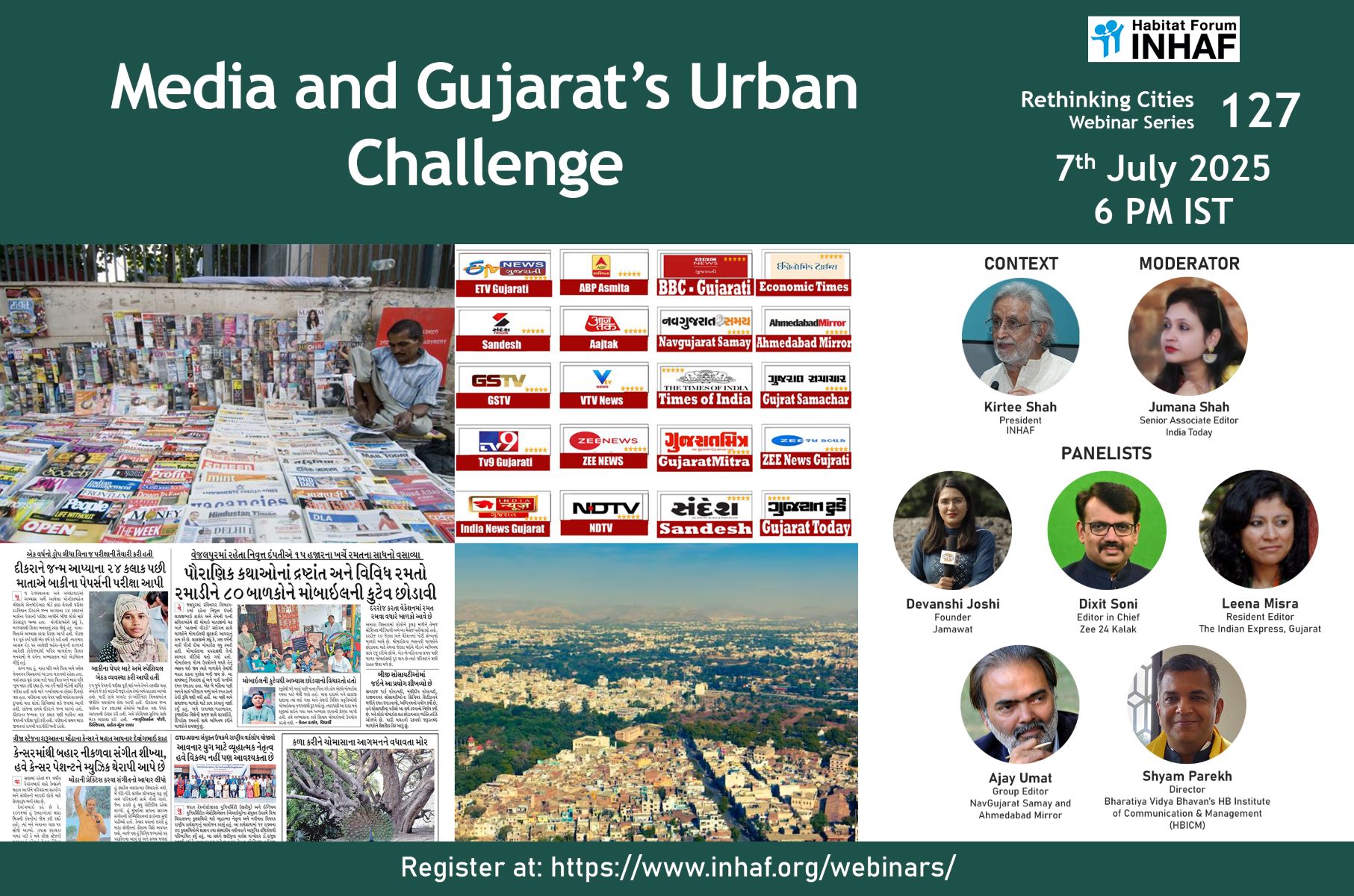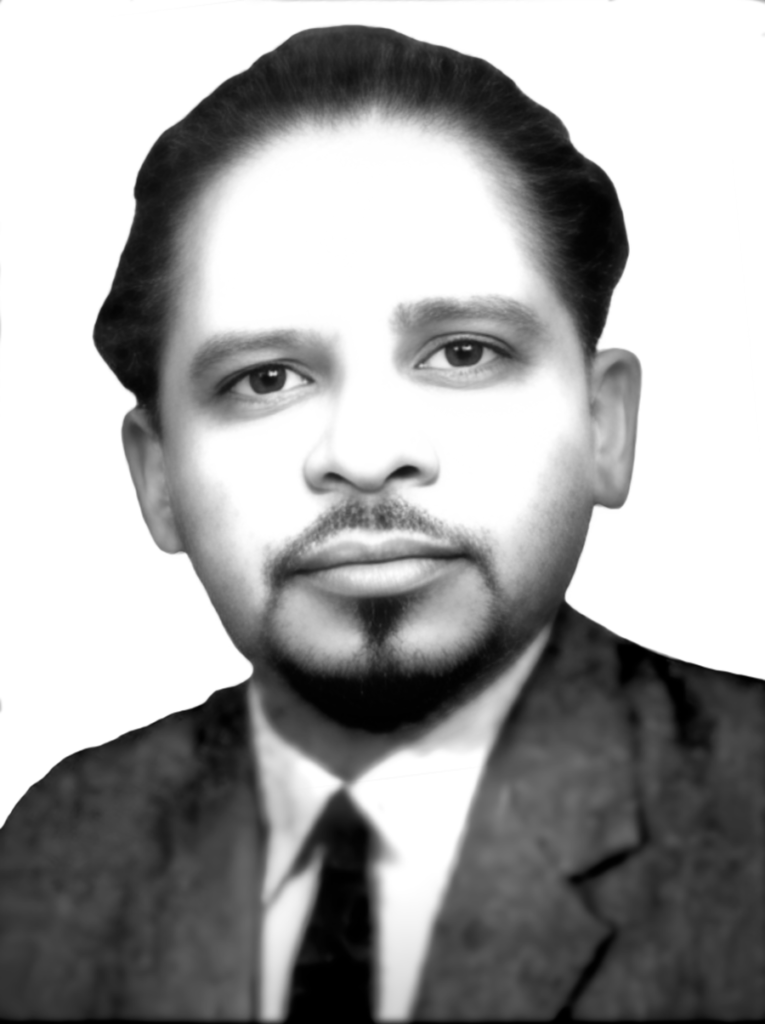
Madhav Achwal (03.11.1925 – 21.01.1980) was an eminent architect, educationist, critic, renowned litterateur, and Marathi author. His name has been immortalised by the Indian Institute of Architects (IIA) by instituting the ‘Madhav Achwal Gold Medal’ for a lifetime contribution to architectural education. Constituted in 1988, the “Madhav Achwal Gold Medal” is perhaps the highest honour bestowed on outstanding architectural educationists in India.
Despite the efforts made by the IIA, most Indian architects are still unaware of who Madhav Achwal was. It is quite amusing that even many of the recipients of the ‘Madhav Achwal Gold Medal’ are unfamiliar with this legendary figure. This unfortunate situation arises from the lack of any written documentation about Madhav Achwal. Not only does the IIA lack any write-up or photograph of Madhav Achwal published in its journal JIIA or on its website, but others are also unable to provide any information about him.
The readers may ask, what prompted a Punjabi Jatt Sikh to write about a Marathi Saahityakaar and Vaastukaar – Madhav Achwal? I am indebted to Shri Madhav Achwal Ji for sparing one hour (out of his short lifespan of 55 years) for a one-to-one meeting with me on 18th June 1979. The occasion was a viva voce for my final year’s thesis examination at the Chandigarh College of Architecture. Madhav Achwal was my external examiner, and Professor VP Anil was my thesis guide. During that one hour, I was on the receiving end and too young to analyse the professional stature of Madhav Achwal. But I still remember the aura around him and his practical approach to judging my thesis on ‘KL Saigal Memorial at Jalandhar’.
During that period, our thesis reports were submitted a month in advance and sent to the external examiners for prior scrutiny. As my viva voce began, I noticed that my report had pencil underlining on almost every page. It appeared that Madhav Achwal had thoroughly studied it, like a great teacher and critic. At the beginning of my verbal examination, I attempted to explain the contents of my thesis report. Madhav Achwal calmly responded, “It is all right,” and swiftly turned to about two-thirds of the pages. Then, he immediately opened the ‘Architect’s Brief’, which primarily explained the inferences drawn and the proposed design concept.
My concept was based on three vital aspects of the legendary singer KL Saigal’s life, namely Humbleness, Simplicity, and Purity. Madhav Achwal seemed to have admired my inferences and concept, and thus, he discussed all these points thoroughly, professionally, and amicably – in sync with his personality. By this time, Madhav Achwal had made me comfortable by pulling me out of the examinophobia. After our discussion on the design concept, he took me straight to the 3-D model of the Memorial, skipping all the drawings. He asked me to explain how I had translated the three vital aspects (Humbleness, Simplicity, and Purity) into the design.
In my proposal, the design of the Memorial was like a sunken garden, in keeping with the site’s topography. The building blocks were kept at a low height to convey humbleness, and they had simple square shapes to represent simplicity and purity. All the components were arranged in a way that embraced the concept of ‘building-in-the-garden’. The landscape followed the Mughal Garden style, with a gridiron pattern of paths, water bodies, and grassy lawns. To bring the entire built environment to life, KL Saigal’s music was proposed to be played in the entire campus. Although my design was not as extravagant or eye-catching as those of my classmates, to my surprise, Madhav Achwal appreciated the design approach.
He judged my thesis to be one of the top three in the class. It was almost like receiving a “Madhav Achwal Gold Medal” personally from Shri Madhav Achwal himself.
Madhav Achwal was born on 3rd November 1925, in Kalyan in the Thane District of Maharashtra. He spent his childhood and received his school education there in Kalyan. After completing his matriculation, Madhav Achwal went to Bombay (Now Mumbai) to study architecture at Sir J.J. College of Architecture. He pursued a four-year architecture course and obtained his G.D. Arch degree. Throughout his college days, he demonstrated exceptional academic performance and excelled in the field of ‘Building Construction’. As a result, he was awarded the Mayo Gold Medal in the final year of his G.D. Arch program.
Later, when he was to appear for the ARIBA (Associate of Royal Institute of British Architects) examination, he was exempted from Part I and Part II of the course. This exemption was granted due to his exceptional track record at the Sir J.J. College of Architecture. As a result, he only had to clear one examination in Professional Practice.
He performed exceptionally well in this examination, and the Royal Institute of British Architects recognised his answer sheet as a ‘Model’ for future students to draw inspiration from.
After becoming an Associate Member of RIBA, Madhav Achwal established his architectural practice in Mumbai. During the initial years of his practice, he undertook significant work in the states of Maharashtra and Gujarat. These projects included small-scale buildings in and around Mumbai, as well as some buildings in Vallabh Vidyanagar, Anand. Notably, he also designed the Prabhakar Oak Clock Tower in Kalyan, his birthplace, which was completed in 1954. Situated at the bustling Shivaji Chowk in Kalyan, this clock tower stands out for its innovative and timeless design. It is named after Prabhakar Oak, a freedom fighter and follower of Lokmanya Bal Gangadhar Tilak.
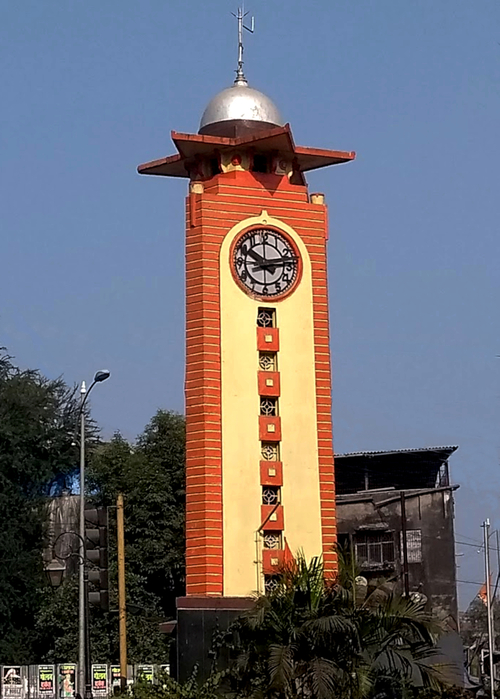
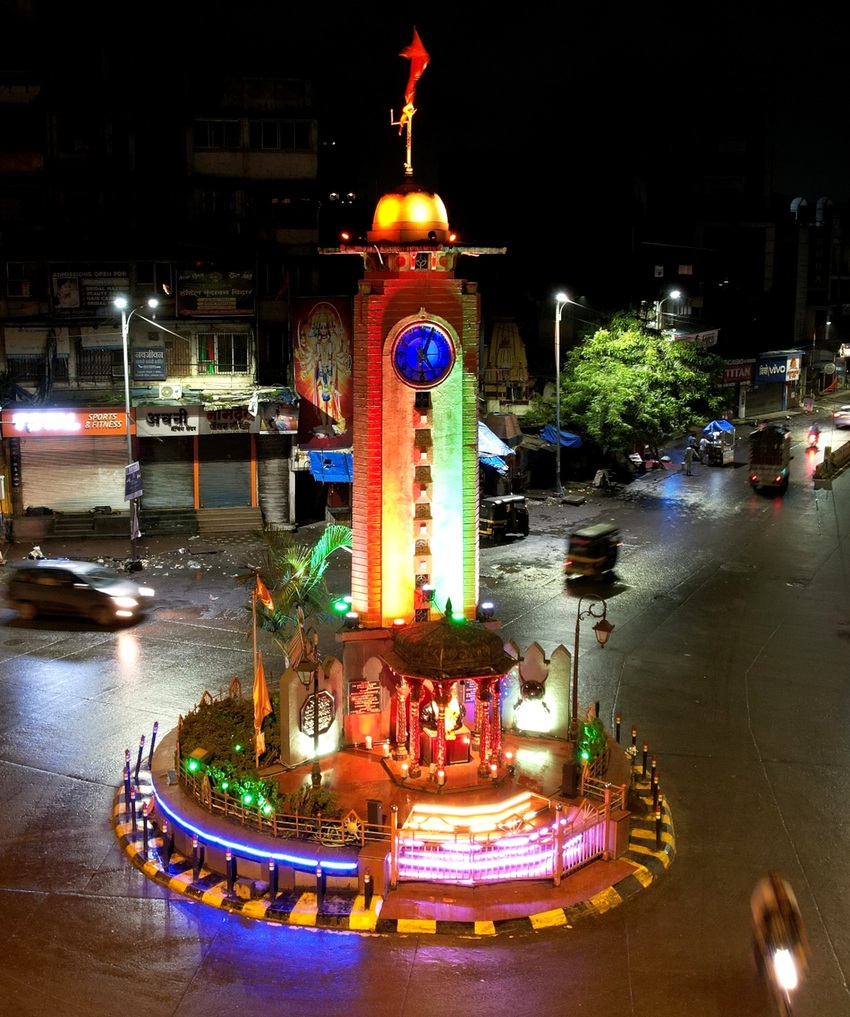
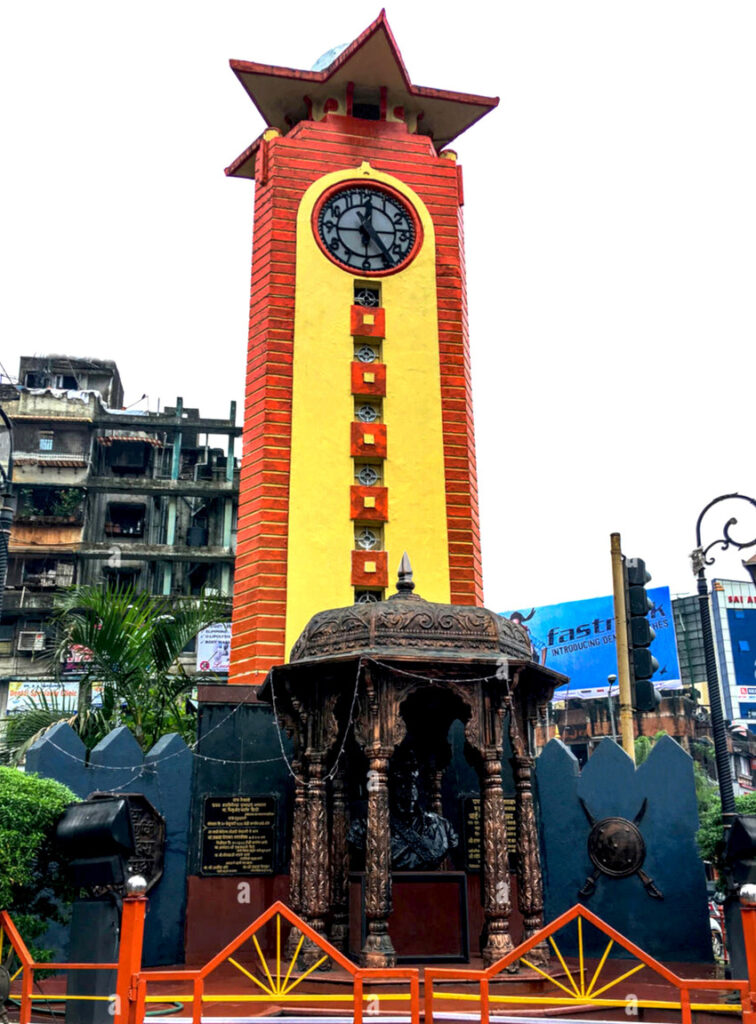
Madhav Achwal designed this tower primarily in the neoclassical style, but with a touch of modernity. The structure of the central tower is triangular in plan, which holds three giant clocks at a significant height to be visible from three major roads. The tower is capped with a projecting star-shaped overhang in reinforced concrete, with a dome. Due to its pleasant combination of pure geometrical shapes and excellent proportions, the clock tower was among the first masterpieces of post-independent India.
It is still considered a source of pride and glory for Kalyan, a befitting gift from Madhav Achwal, the son of the soil.
Besides his architectural practice, Madhav Achwal had a deep love for academics. Therefore, in 1954, he joined the Department of Architecture at Kala Bhawan in Maharaja Sayajirao University (MSU) of Baroda in Vadodara to fulfil his inner urge. There, he primarily taught subjects such as Building Construction, Architectural Design, and Town Planning.
It is known that Madhav Achwal was an excellent teacher who had a knack for simplifying complex subjects and making them understandable to his students. His eloquence was evident, and he provided students with an enjoyable experience while studying architecture. He always made an effort to make students appreciate the subject by going beyond the rigid curriculum.
Due to his distinguished career and architectural stature, Madhav Achwal brought renowned architects to the college to share their knowledge and experience with the students. These architects included BV Doshi, AJ Talati, Anant Raje, Suryakant Patel, and others. The visits of these stalwarts raised the overall standard and outlook of the department. Considering his selfless contribution to the Department of Architecture at MSU, Madhav Achwal was promoted to Principal in 1962.
In addition to his teaching and administrative duties, Madhav Achwal actively pursued his professional architectural career. Although he has not completed many projects, the ones he has are outstanding buildings in terms of innovation, function, aesthetics, clarity, purity, stability, and timelessness. Madhav Achwal stated, “Architecture is like a delicate stringed musical instrument. It can produce chimes to suit all our moods if played right.”
Prominent among his works are the Agriculture College of Anand (now Anand Agriculture University), EME Temple in Vadodara, Allenby School in Vadodara, some buildings of the Dairy at Anand, the Town Hall in Mahuva, all in Gujarat, and the Kimaya Cultural and Recreation Centre in Fergusson College, Pune, Maharashtra.
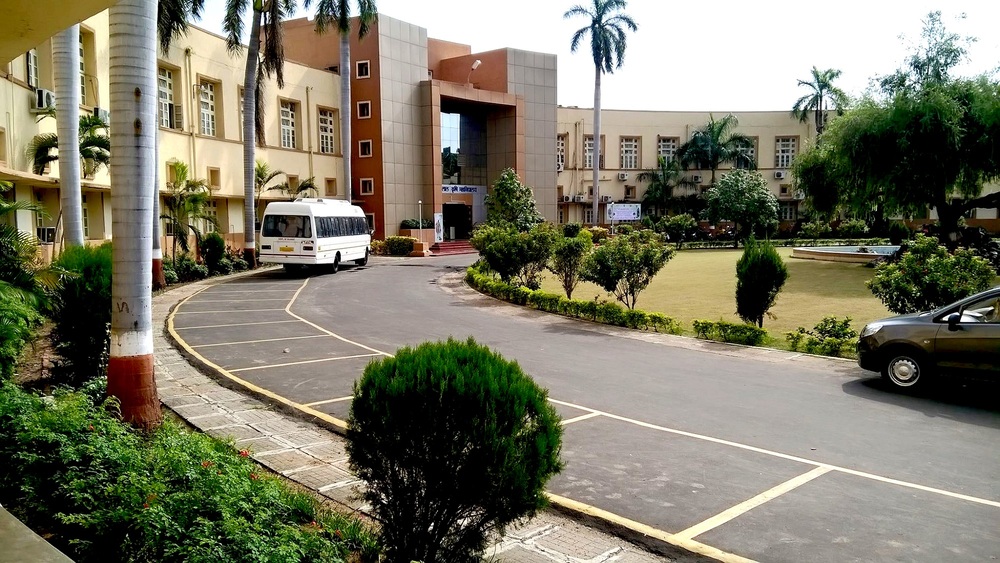
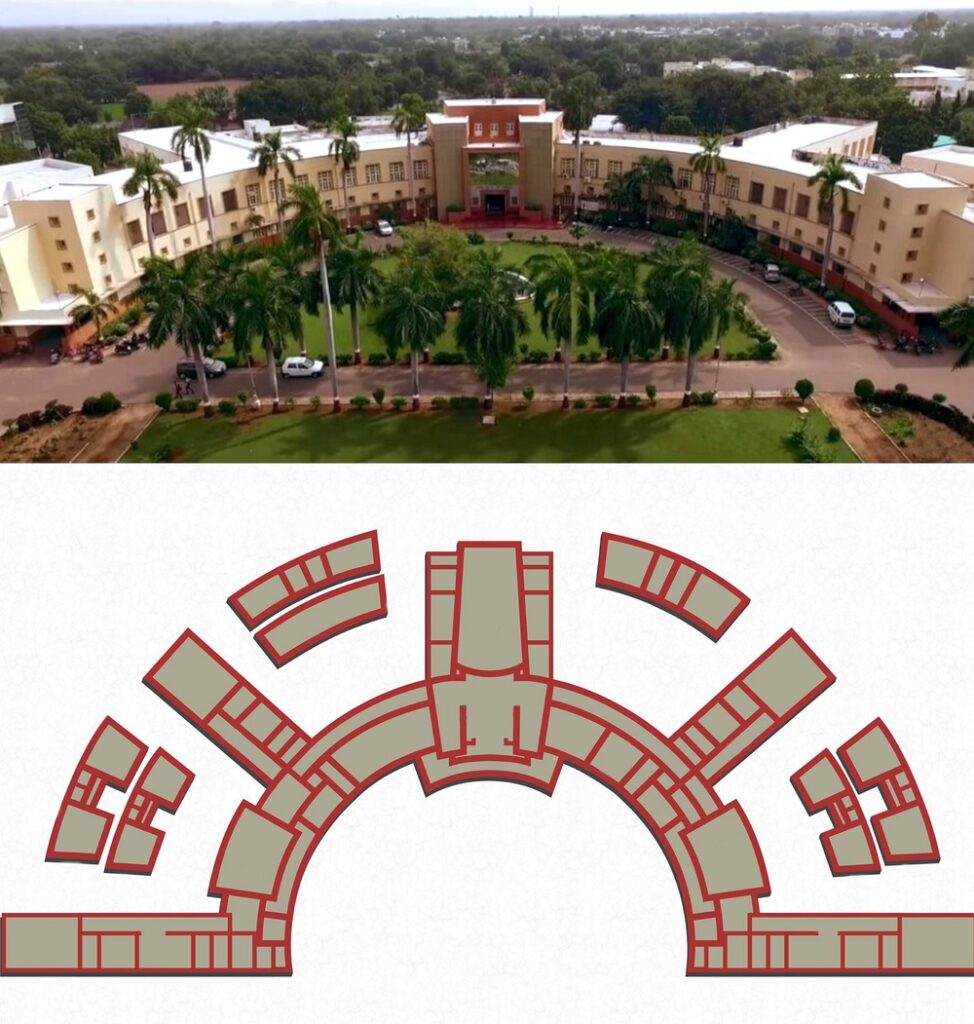
Built in the early 1960s, the Agriculture College of Anand is now a part of the expansive Agriculture University Campus. The college complex has been designed in a horseshoe pattern, with a large courtyard at its centre. Numerous academic blocks radiate outwards, showcasing the visionary approach of architect Madhav Achwal.
This design allows for future expansion while preserving the original character of the campus.
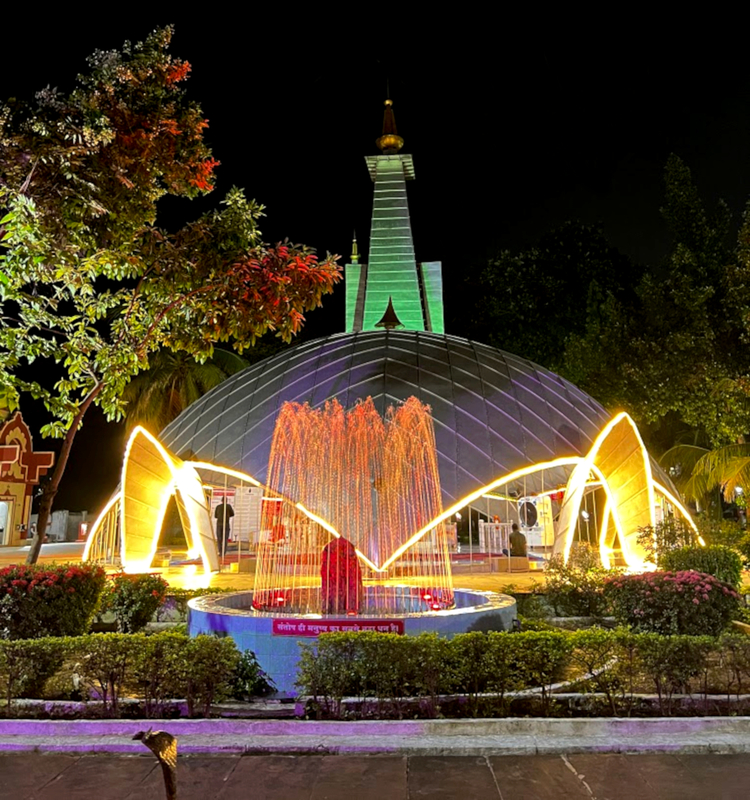
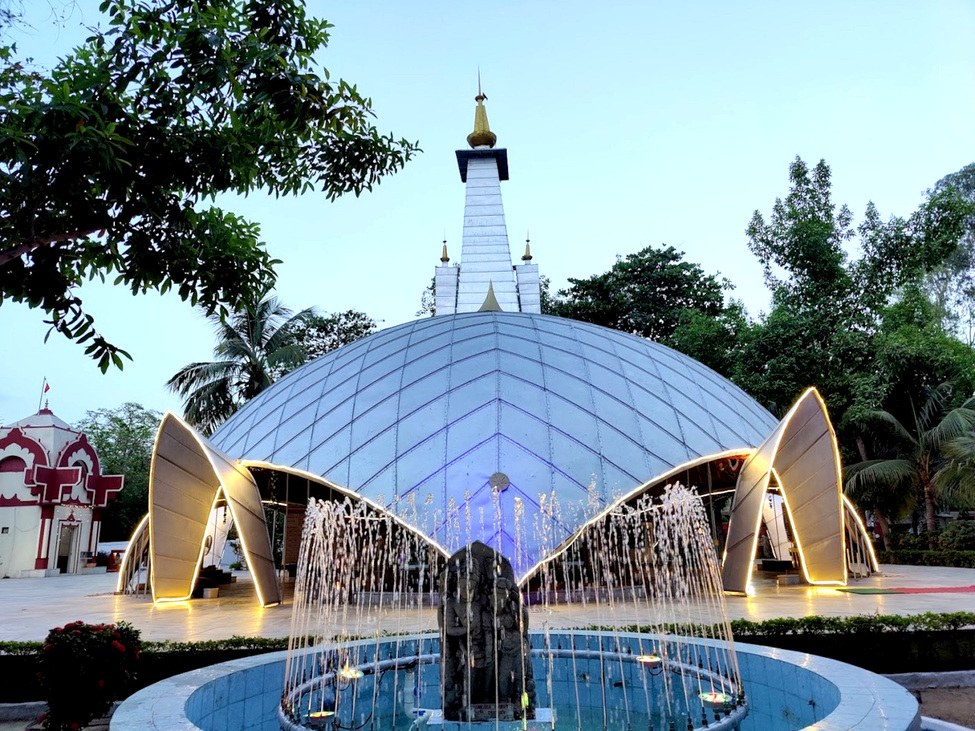
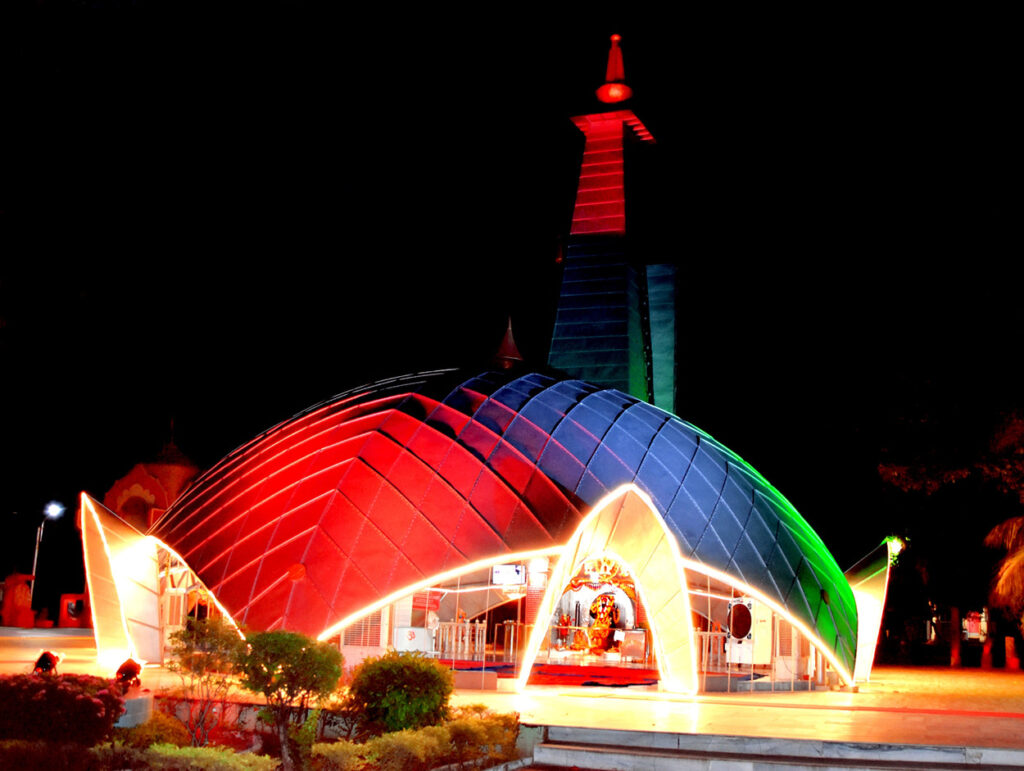
The EME Temple is another beautiful creation of this architect. It is located in the Cantonment area of Vadodara city. The EME Temple, also known as the Dakshinamurthy Temple, is dedicated to Lord Shiva. It was built in 1966 by the Indian Army’s Electrical and Mechanical Engineering Wing under the supervision of Brigadier AF Eugene, a Christian.
The temple was designed and built as a symbol of secularism in India, as it displays various features of all major religions in the country.
The Temple’s main building is an outstanding modern structure, i.e., a geodesic dome clad in aluminium sheets both outside and inside. It seems Madhav Achwal might have taken inspiration from Buckminster Fuller. Interestingly, there are no walls enclosing the Temple. The dome rests on four piers embedded in the ground and four arched openings in between. The Temple is located amidst a lush green landscape with coloured fountains that create a peaceful ambiance.
The Temple’s concept, design, and build quality can be equated with one of the best masterpieces of post-independent India. It showcases Madhav Achwal’s deep-rooted ingenuity and foresight.
He conducted a similar experiment by designing a small pavilion on the premises of Fergusson College, Pune. The Kimaya Cultural and Recreation Centre is a covered assembly platform, open on the sides. Students gather here for cultural, recreational, or academic activities. The main structure of the Centre is square in plan, with a reinforced concrete folded-plate canopy supported by four feet.
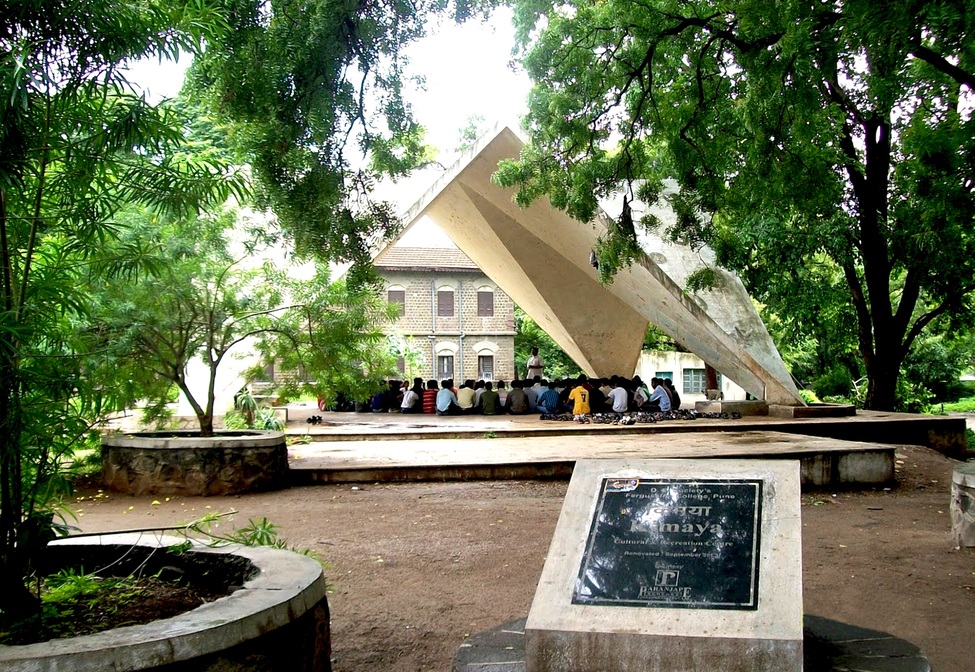
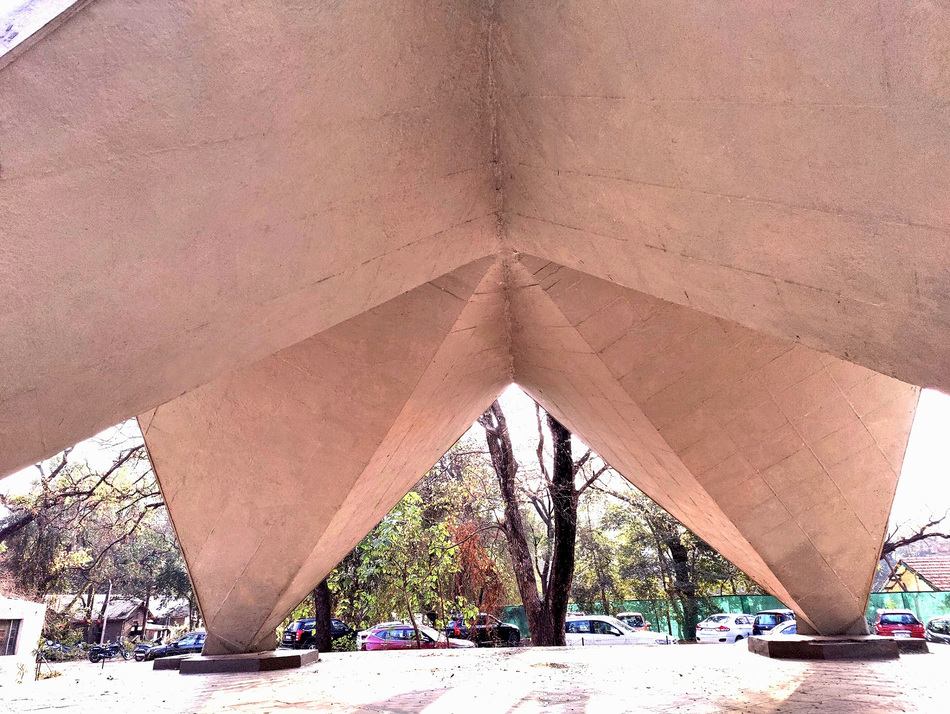
The pavilion provides a tranquil setting for social gatherings, situated in a spacious open area adorned with large trees. Despite its modest size, it exemplifies Madhav Achwal’s sensitive approach to harmonizing nature and the built environment.
On the 2500th birth anniversary of Gautama Buddha, the Government of India launched an international architectural competition in 1956. Madhav Achwal participated in collaboration with renowned sculptor Sadashiv Sathe. The jury deemed their design proposal the best, and as a result, Madhav Achwal was invited for an interview. During the interview, the jury members requested a change: the provision of a concrete dome instead of the glass dome proposed by Madhav Achwal. However, since the glass dome was the core concept of the design, he firmly rejected the suggestion without any fear of losing the project. This incident exemplifies the principled nature of Madhav Achwal.
He was widely travelled and, thus, had a global vision of the problems faced by humanity and their possible solutions within the financial and social constraints. In 1960, Madhav Achwal received a scholarship from the French Government to study European architecture and visited France for six months. After that, he had the opportunity to go to England through the British Council. Madhav Achwal also visited Africa and Latin America with the support of UNESCO. There, he studied the problems of shelter in underdeveloped countries and ways to solve them. In 1974, he was sent on a tour to South America with a grant from the Ford Foundation. From there, he gathered much information on ‘Low-Cost Housing’. After that, he launched a department called ‘Housing-Education-Action-Research-Training Heart. Financial assistance for this was provided by UNICEF and Oxfam.
Equipped with abundant knowledge, Madhav Achwal contributed to solving the problems of slums in Vadodara. He brought to the notice of the Municipal Corporation that slums cannot be eradicated, no matter how many measures are undertaken. Slums can be improved by providing proper sewage and water supply facilities. Accordingly, the Municipal Corporation conducted many slum improvement experiments under the guidance of Madhav Achwal. He intensely studied the subject of ‘Low-Cost House Construction’ by saving the cost of construction using local materials.
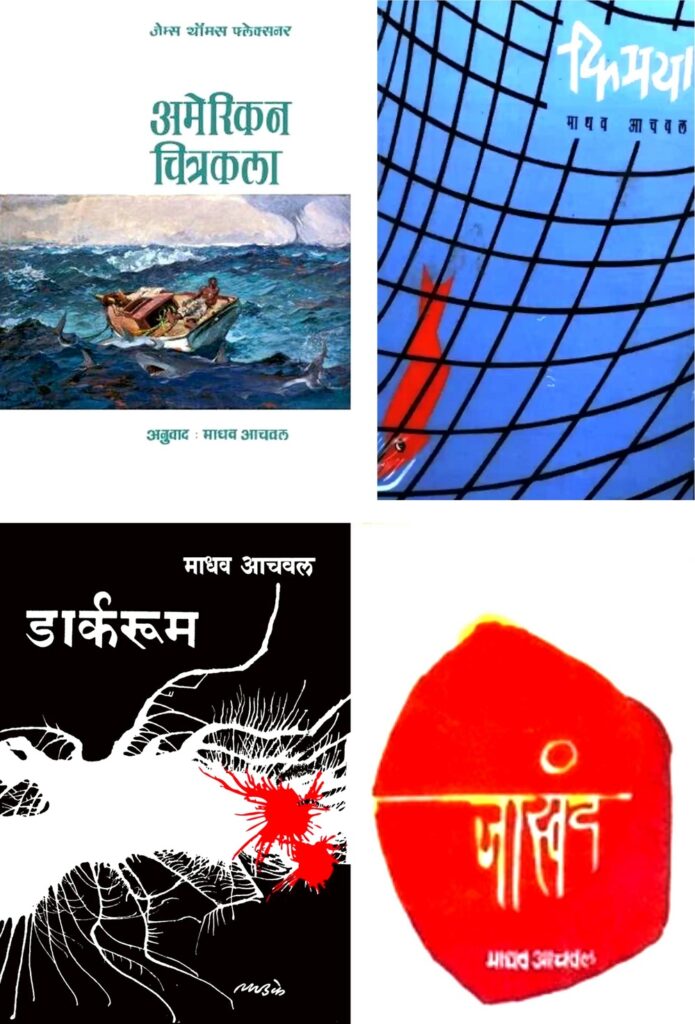
Madhav Achwal was instrumental in establishing the ‘Baroda Citizens Council’, which involved local people and organizations in the affordable housing experiment.
There was another facet of Madhav Achwal about which the Indian architectural fraternity is unaware. He was a renowned litterateur (Sahityakaar), Marathi writer and author of about half a dozen Marathi books. Prominent among these are Kimaya, American Chirakala, Patra, Darkroom, and Jaswand.
Since I do not know the Marathi language, like many other readers, commenting on Madhav Achwal’s literary works would be inappropriate. However, I am confident that his works are of high merit.
To overcome this limitation, I appeal to Madhav Achwal’s publishers, college, university, IIA, and individual researchers to have his books translated into English and Hindi, in order to reach a wider audience. This would be a fitting tribute to this lesser-known legend, whose life was tragically cut short by his untimely demise on 21st January 1980 at the age of 55.
Long live the memories of Madhav Achwal.


