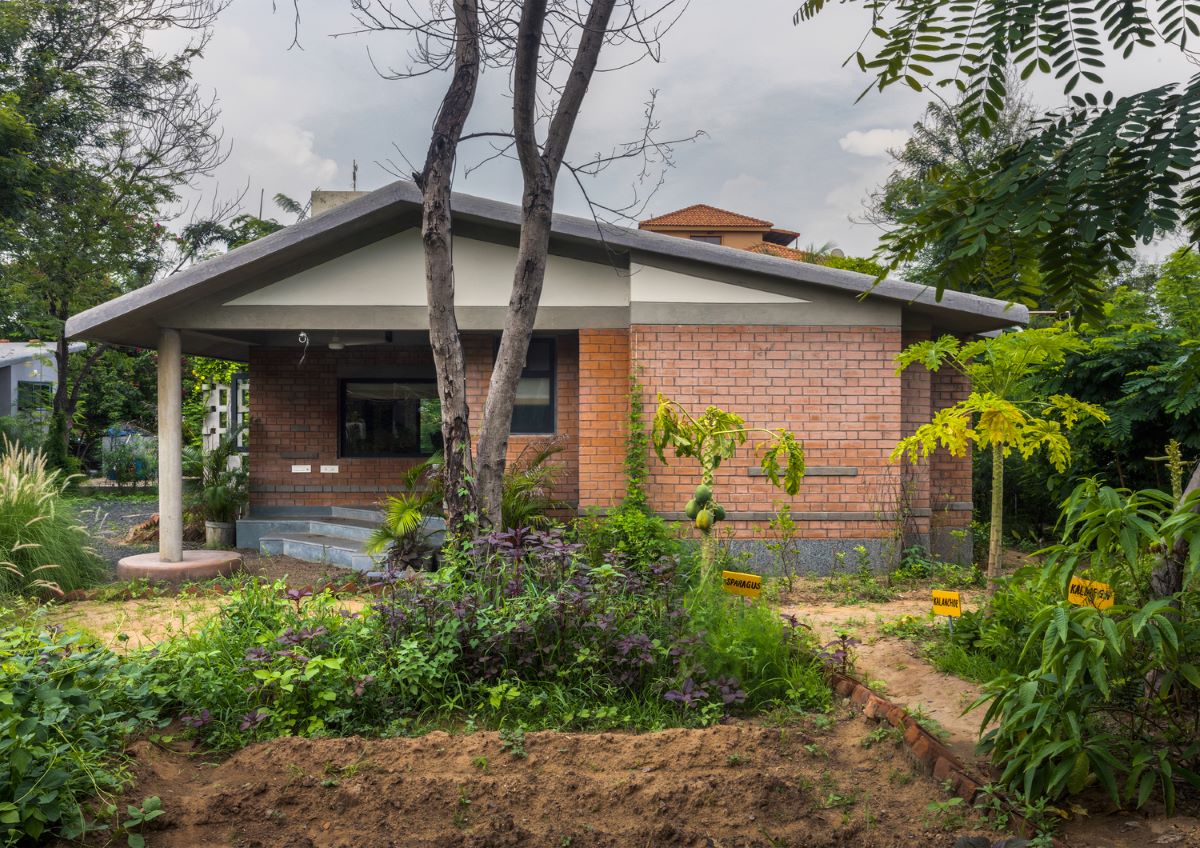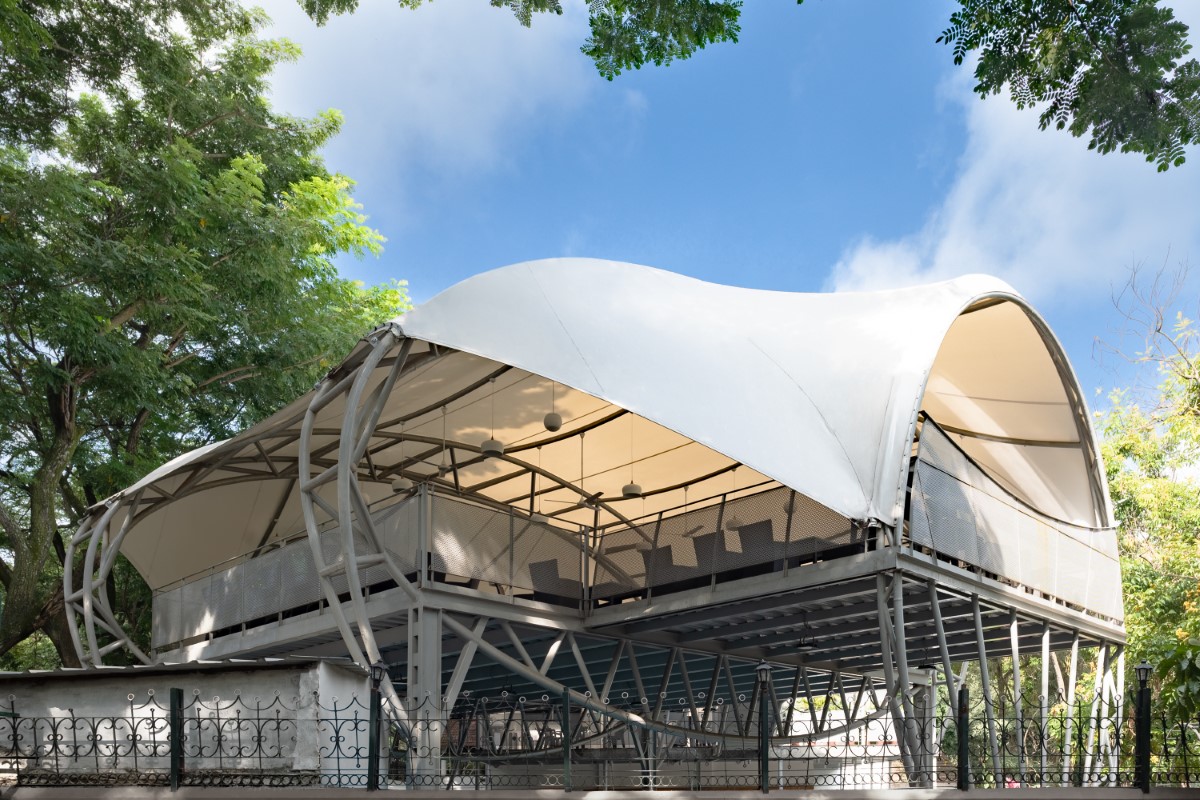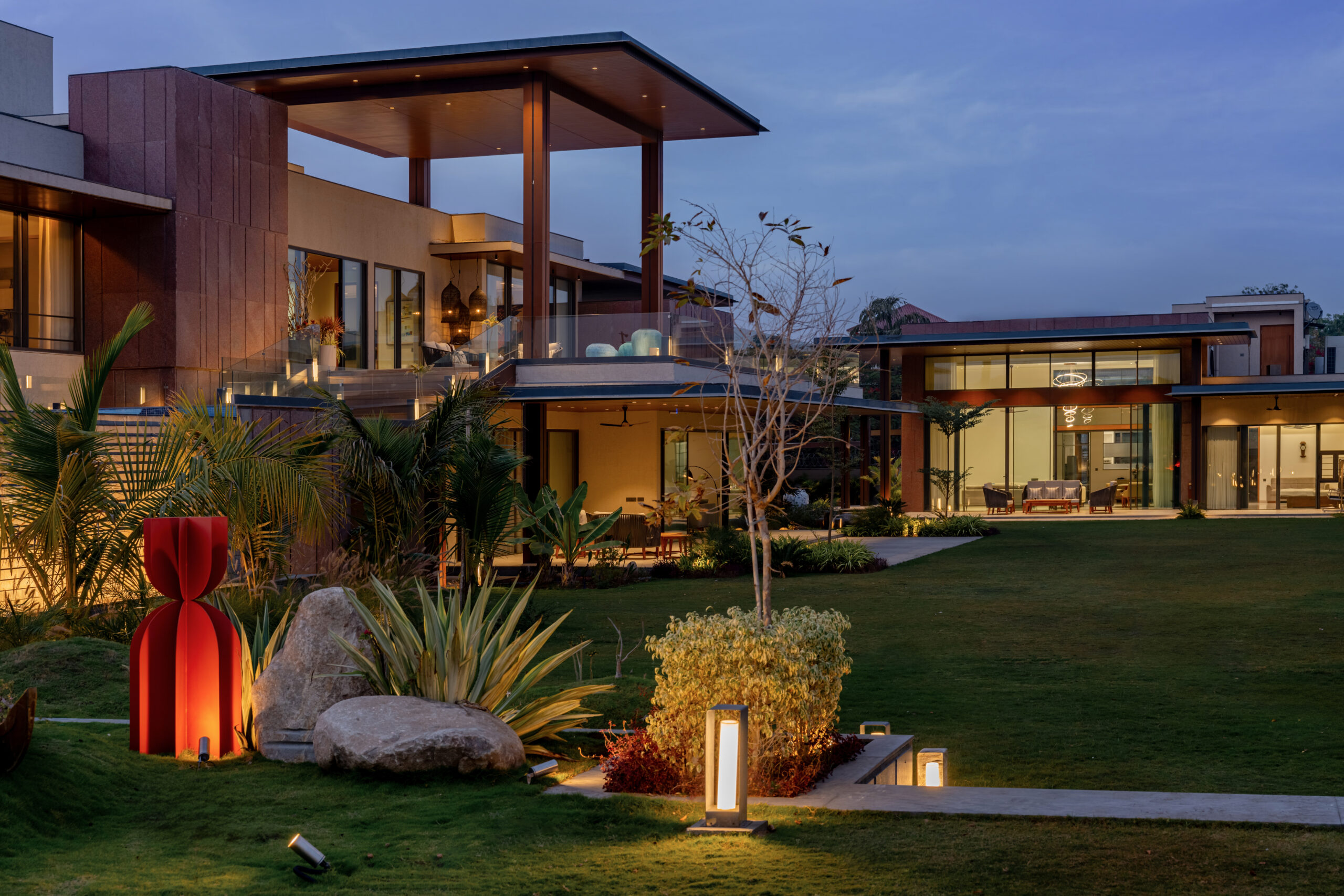Winner of the Single-Family Housing Division was Team Zenith from Arvindbhai Patel Institute of Environmental Design, Maulana Azad National Institute of Technology, CEPT University, Chitkara School of Planning and Architecture, and Rajiv Gandhi Proudyogiki Vishwavidyalaya. It was composed of students from architecture, civil, mechanical, and structural engineering. Harsh Sharma acted as their faculty mentor. He was also the recipient of the Outstanding Faculty Award this year. Inspired by the idea of nature’s net-zero operation, the team aimed to design a net-zero energy building that connects with people and the environment.
The team collaborated with R.S. Corporation as their project partner. The project ensures that all five senses of humans are attended to by optimising thermal comfort, indoor air quality, and sensory comfort. They designed SUKHADHAM-2, a single-family housing scheme in the Northern fringes of Anand city, Gujarat, developed by Radha-Saomi Corporation. The project focuses on the hot and dry climate zone of the area and is the second phase of an ongoing scheme. The targeted occupants are primarily from the middle and upper middle classes, including NRI clients who own property in the region. Passive cooling strategies are employed to create spacious and environmentally integrated dwellings. Traditional architecture methods and locally available materials are utilised, respecting the cultural and traditional aspects valued by the local community.The team achieved an Energy Performance Index (EPI) of 19.49 kWh/m2/year. The project also achieved a Useful Daylight Illuminance (UDI) of 56.63%, and ensured thermal comfort, indoor air quality, and sensory comfort for the occupants.
To achieve energy efficiency, measures such as using fly ash bricks, rat-trap bonds for the wall assembly, filler slabs, and earth insulation were implemented. The Wall-Window Ratio (WWR) was optimised, and glazing met the requirements for solar heat gain coefficient (SHGC) in hot and dry climates. Solar energy is integrated through the installation of solar panels.
Water conservation was also a priority, and rainwater harvesting systems were employed to capture runoff volumes. The harvested rainwater can be used for approximately 398 days based on a daily usage of 306 litres for a family with 6 members. Wastewater management includes a treatment plant on-site and the utilisation of vermicomposting to treat blackwater.
Sensor technology plays a vital role in the project, allowing for continuous monitoring and optimisation of building systems. Sensors monitor air quality, light levels, water usage, and energy consumption. This data improves occupant well-being and enables optimal energy efficiency through automated window adjustment for optimal performance.
Overall, the project focuses on creating a healthy and comfortable living environment by incorporating strategies related to air quality, thermal comfort, water purification, and sensor-based automation. It aims to achieve a net-zero energy building while considering the cultural and traditional aspects of the local community and promoting a sustainable and holistic approach to design.
Optimised shading through sensors









