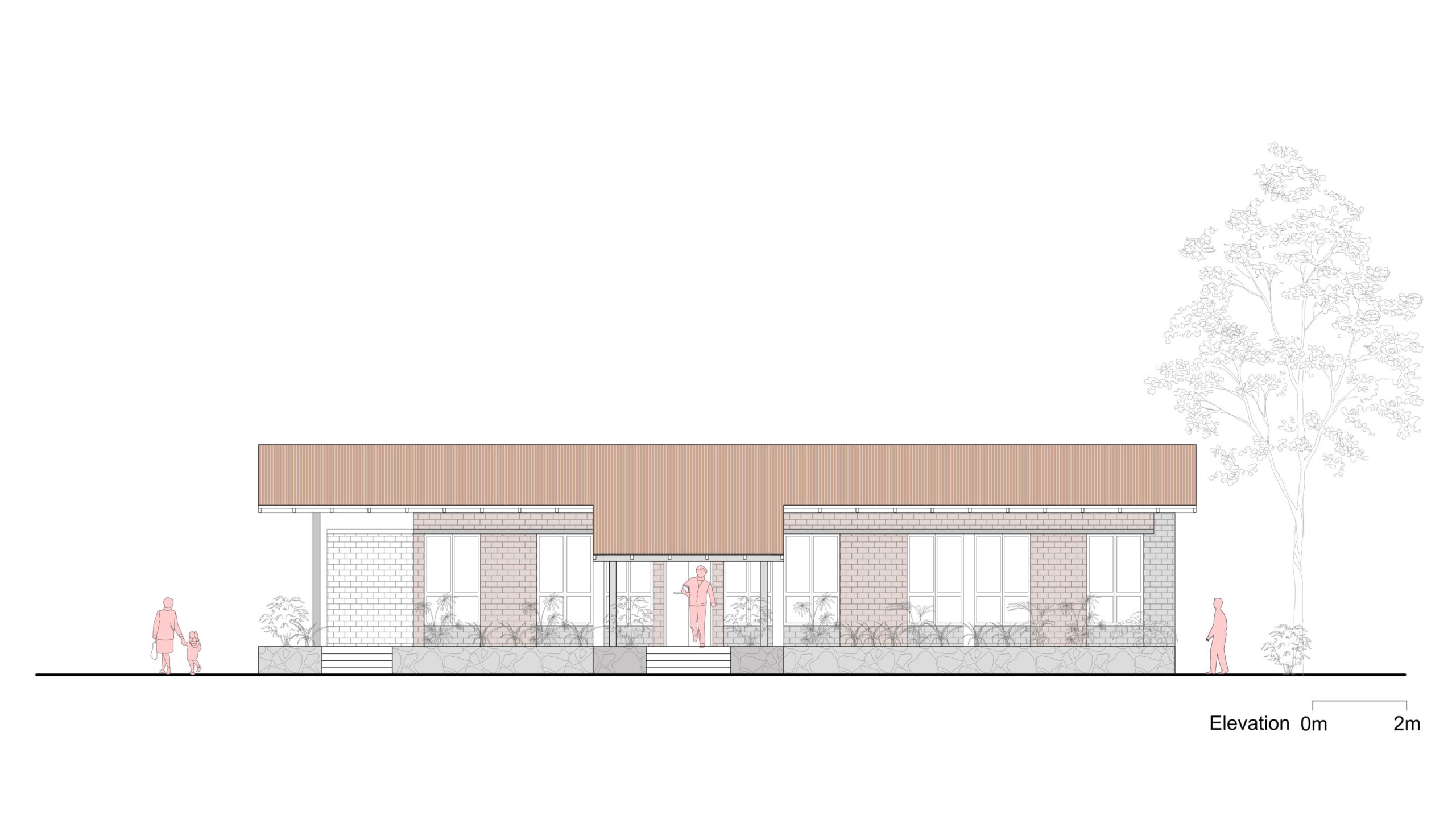The lack of proper infrastructure in rural areas significantly contributes to rural-urban migration. The Indian Institute of Architects, Satara Centre, organised a design idea competition for buildings providing various facilities in Satara district’s rural areas. The two-stage competition called for entries for health and public buildings facilities under five categories- education, healthcare, housing, veterinary, and administrative. Pune-based localground’s entries became the winning entries in the Administrative and Healthcare categories.
ADMINISTRATIVE
The brief was to design three building types- Grampanchayat Office Building Type I with a carpet area of 90 sqm, Grampanchayat Office Building Type II with a carpet area of 55 sqm and a Talathi Office with a carpet area of 50 sqm.
A. Grampanchayat Office Building Type I
Design Intent
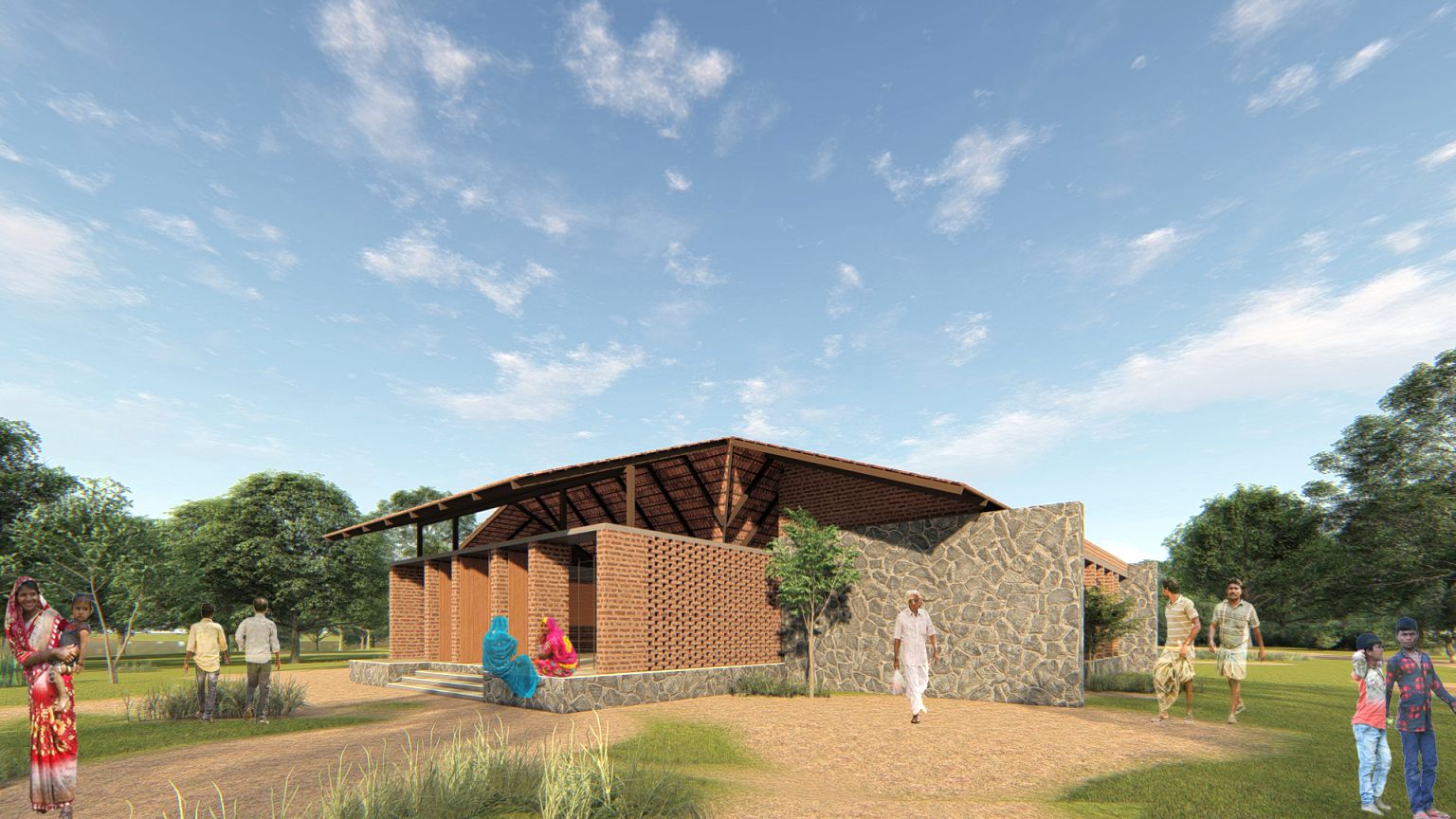
This is the largest of the three Grampanchayat buildings, with the most functions. The structure is envisioned as a space creating a sense of a civic place- familiar and accessible while conveying its importance as the primary administrative centre in the village. The usage of local materials- the local basalt stone, red burnt brick and clay tiles roofs plays a big part in creating the environment.
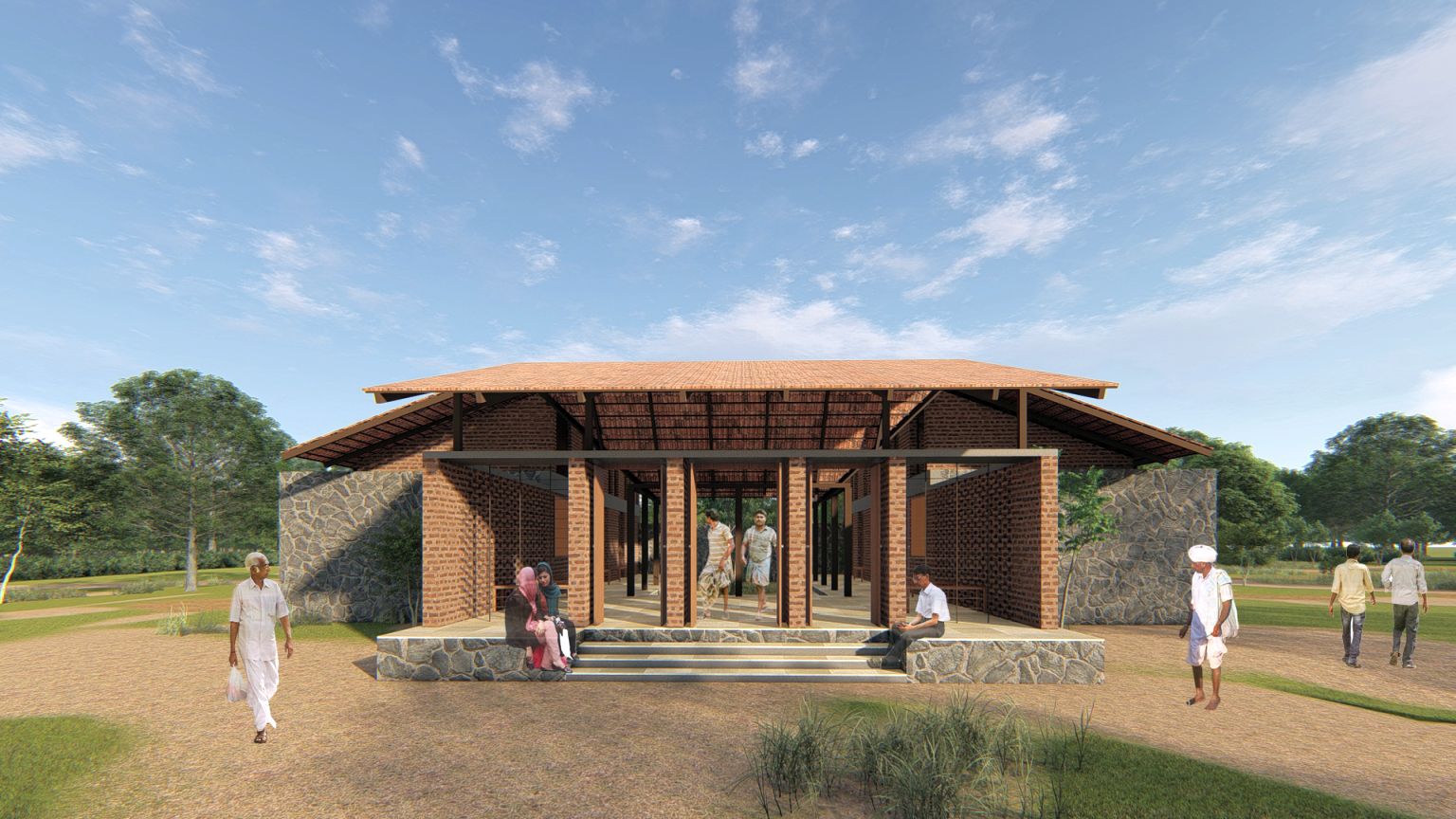
The open-to-sky central courtyard provides a green core while allowing the building to cross-ventilate. The transitional space between the building and the open space- the entrance porch and lobby, is kept visually transparent, connecting the building to the outside while also serving as a multi-use gathering space. The building’s design allows its usage in an emergency situation and provides scope for reconfiguration to cater to new uses.
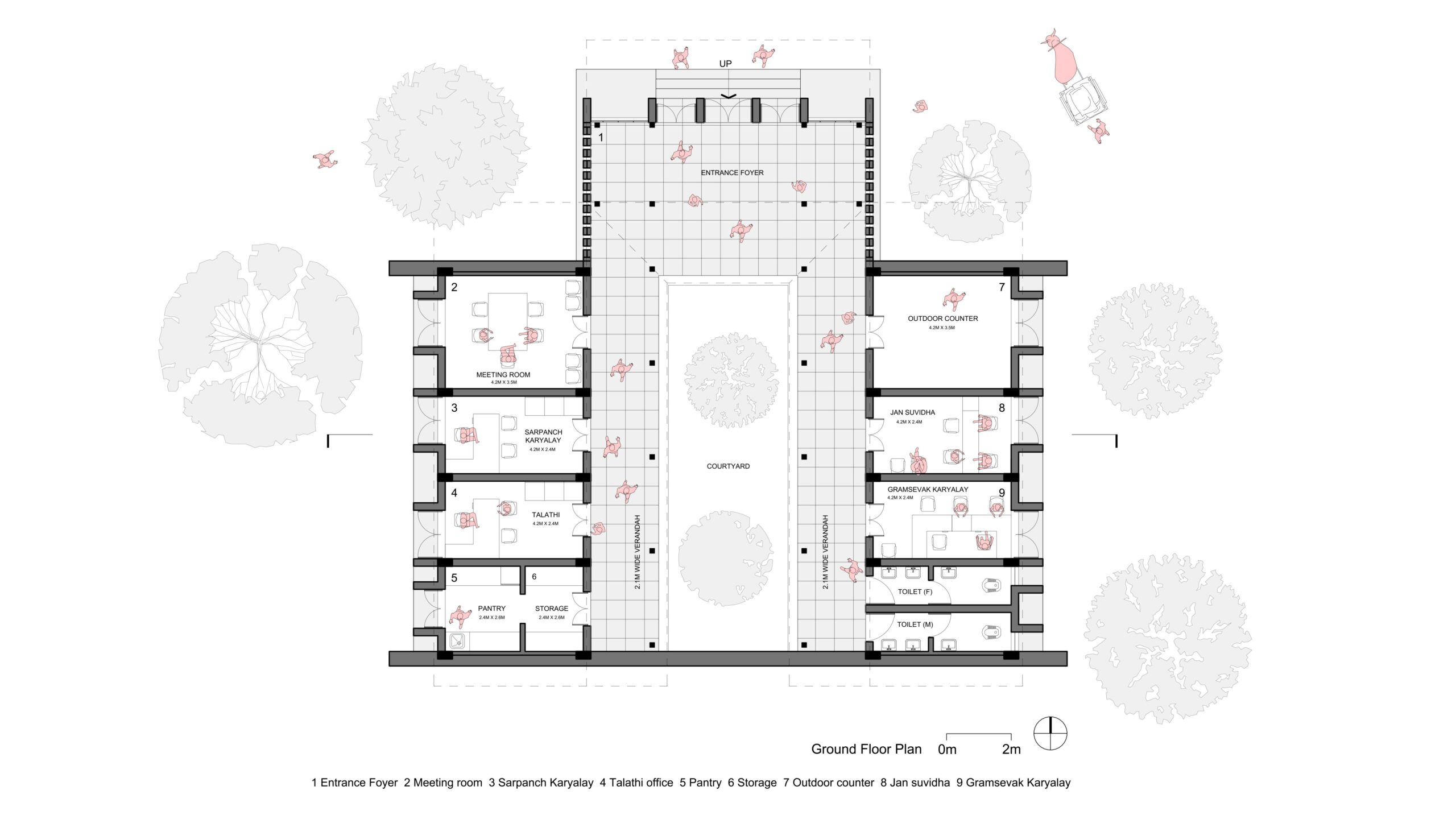
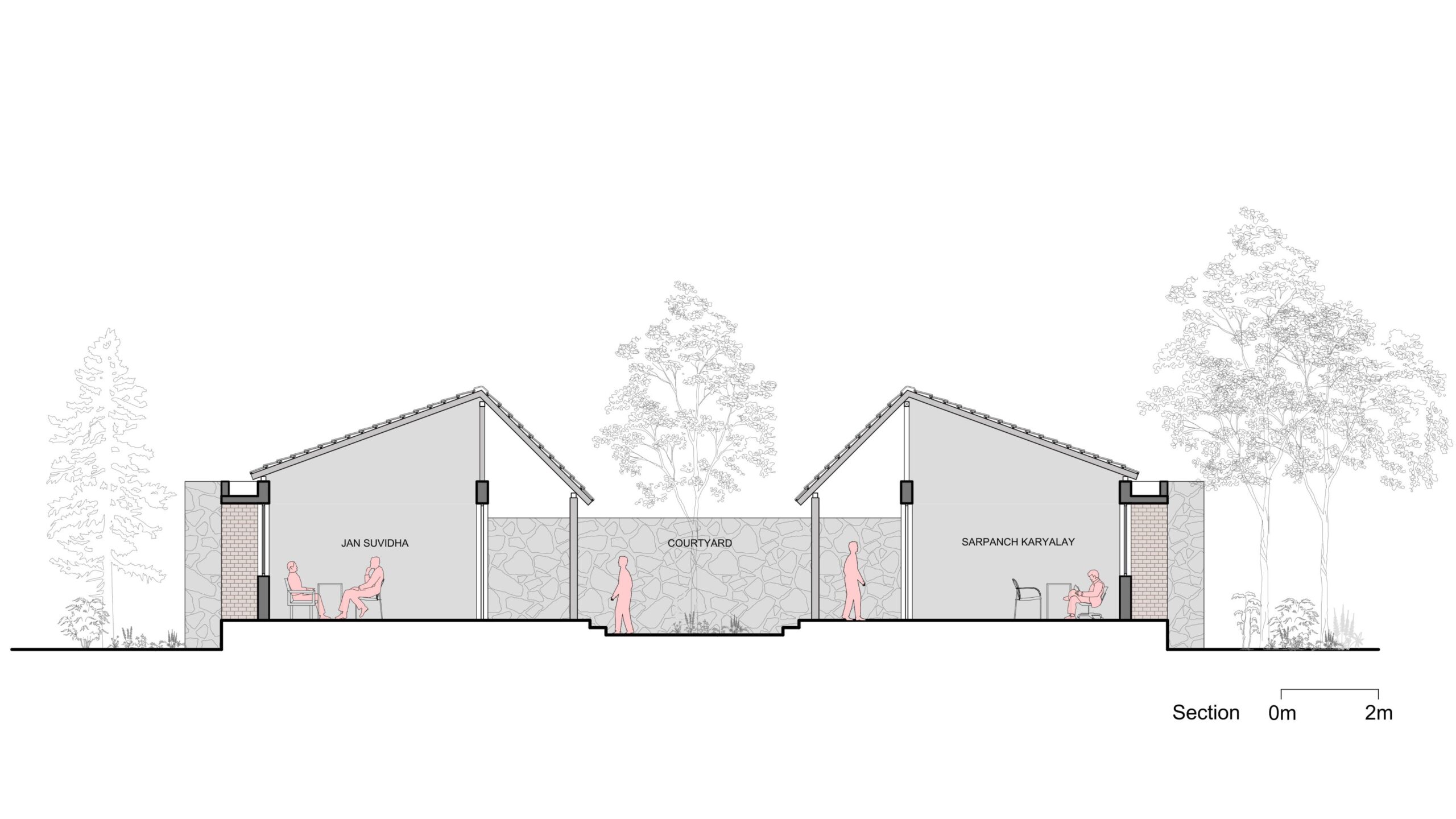
Contextual Response
1. Climate and Environmental Response
The hot and dry climate of the extended summer, followed by a heavy monsoon season characterises a typical year in the area in and around Satara. The design provides with
- High-tiled roof allowing thermal comfort and channelling of rainwater
- Shaded, recessed windows
- Cross ventilation through rooms and courtyard
- Water Management: The concrete gutters at the edge make channelling rain water easy to be harvested and/or recharged into the ground. The roof can be easily accessed and cleaned
- Renewable Energy: Solar PV panels can be easily fitted on the roof
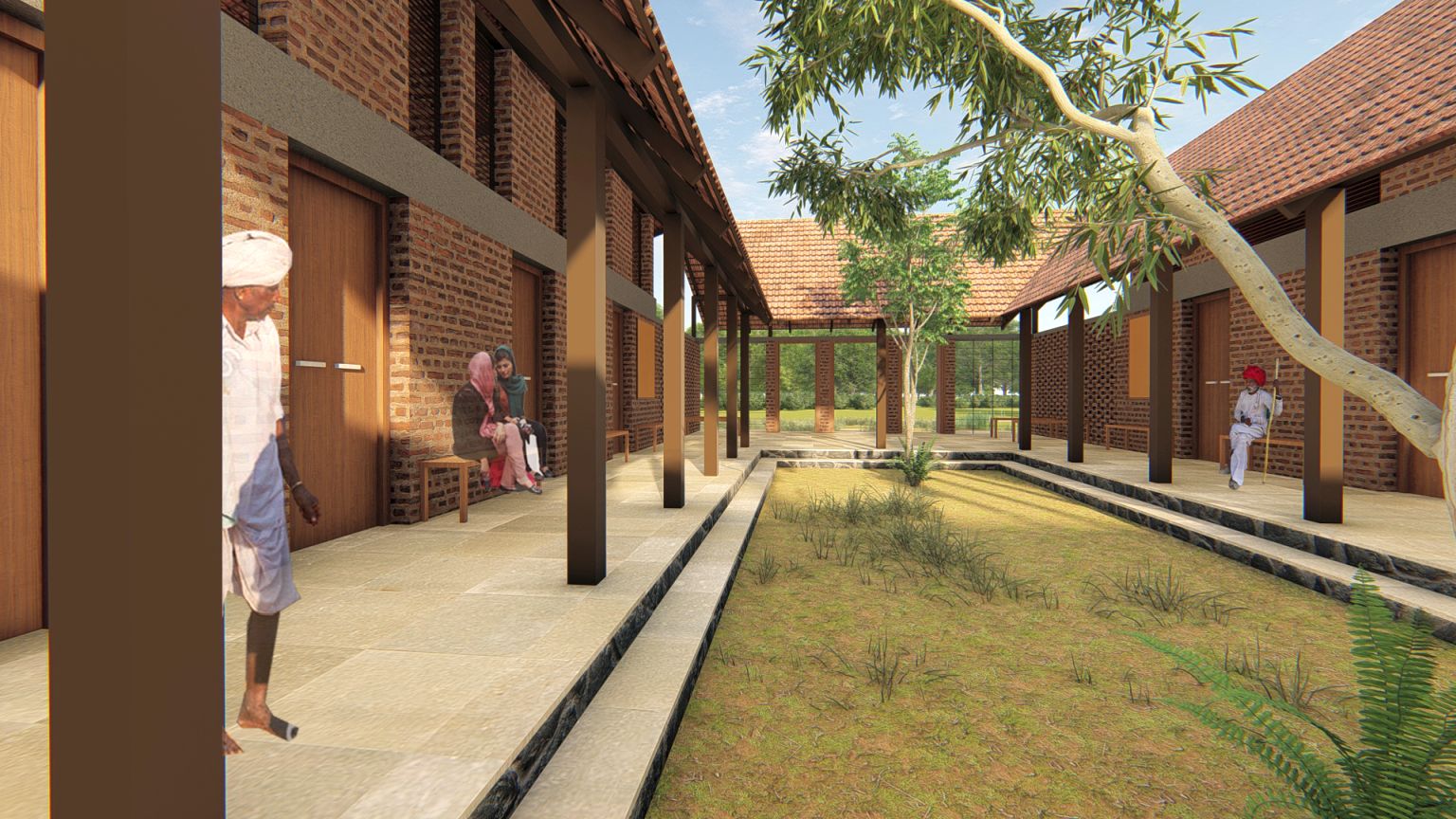
2. Materials
The materials used are locally contextual, easily available, durable and familiar. They are intended to weather naturally in time, show their age, as well as withstand the elements.
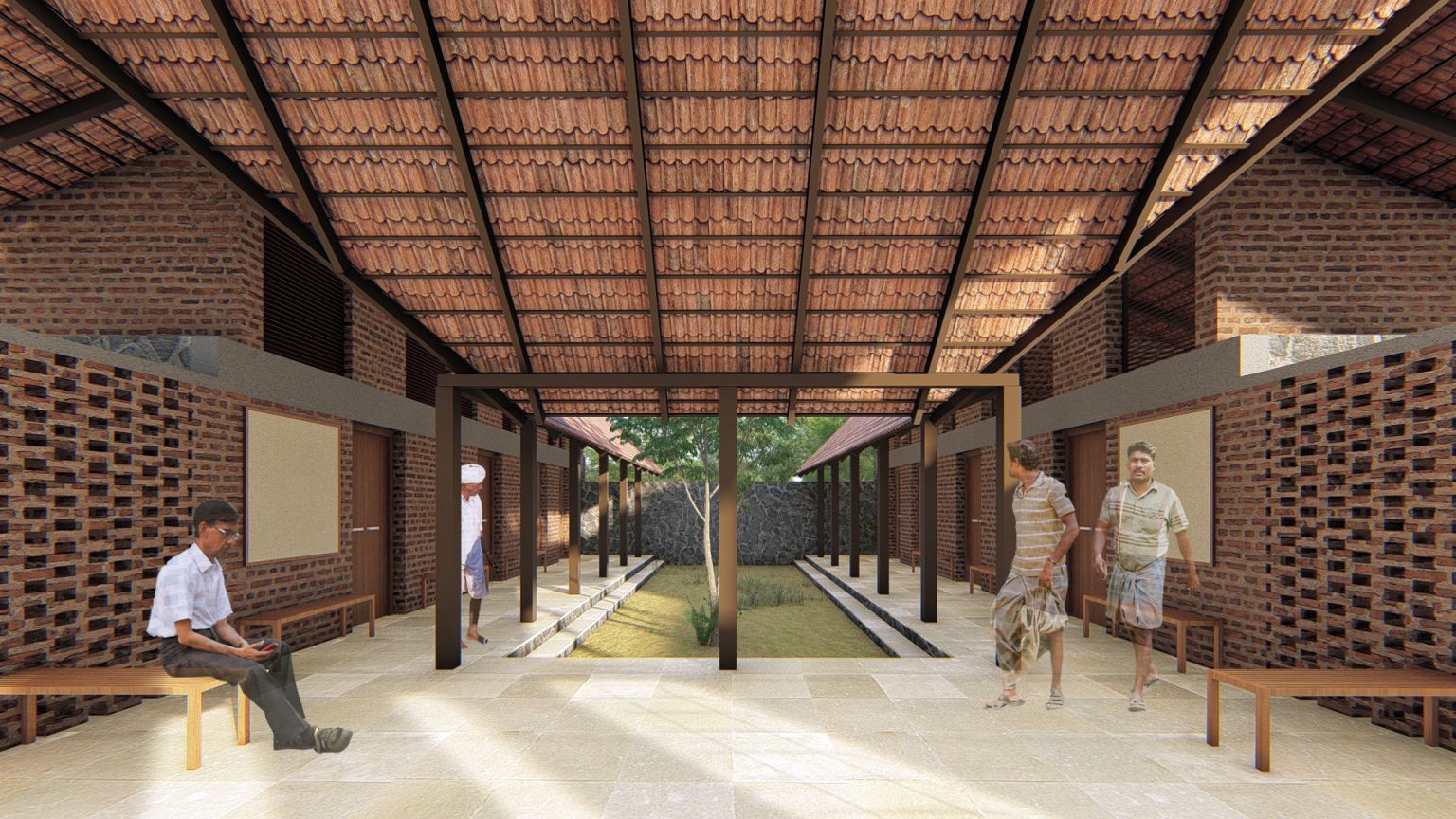
- Walls: Fired brick (un-plastered), basalt stone
- Roof: MS Steel framework supporting a ‘Mangalore’ clay tiled roof
- Floors: Kota stone
- Windows: Mild steel
- Doors: Plywood (painted or laminated)
3. Construction Method
Composite Construction: Load-bearing brick walls support a mild steel structural system for the sloping tile roofs.
Elevations
B. Grampanchayat Office Building Type II
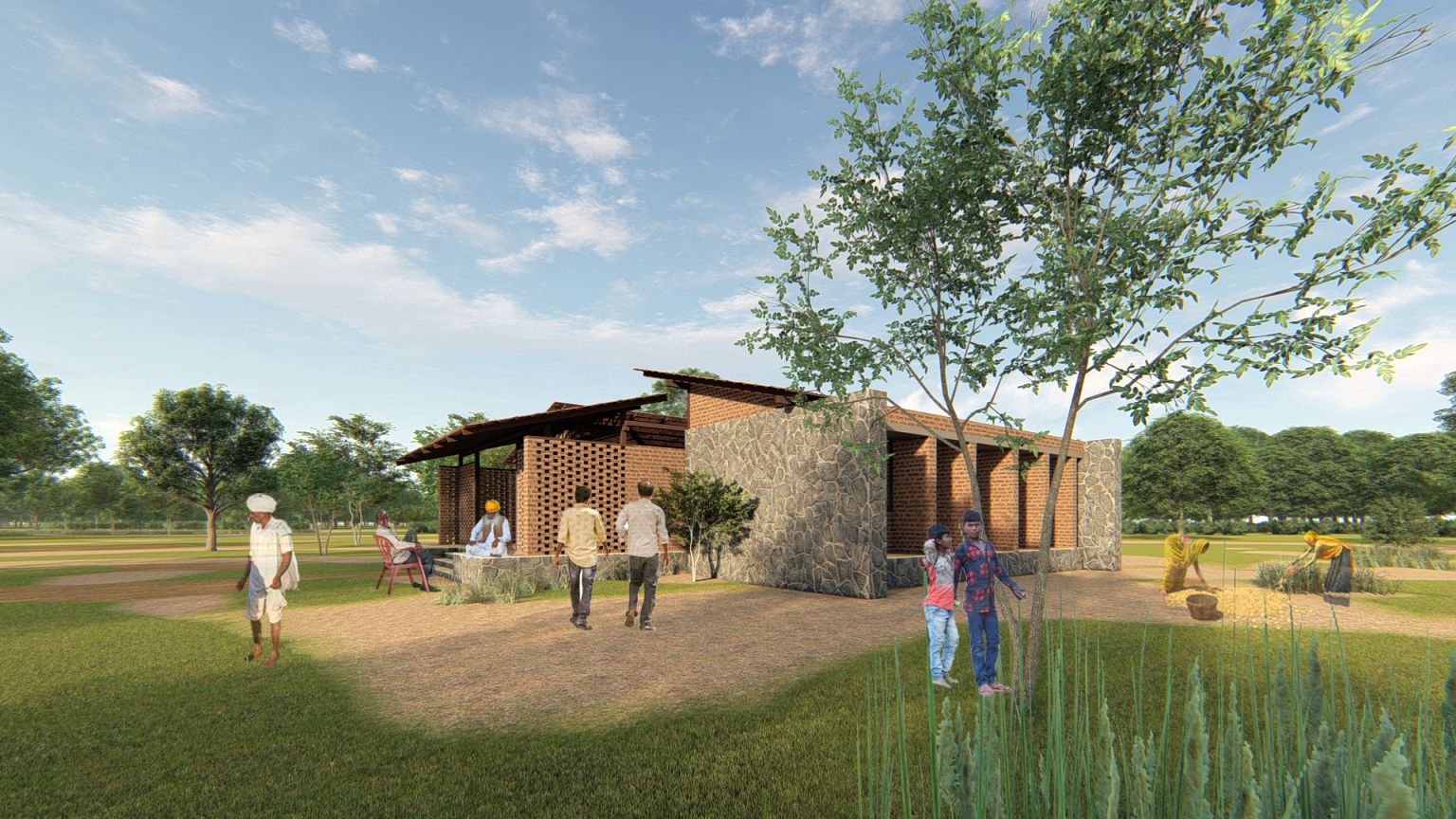
The Grampanchayat Office Building Type II housed lesser functions than Type I but followed the same design language.
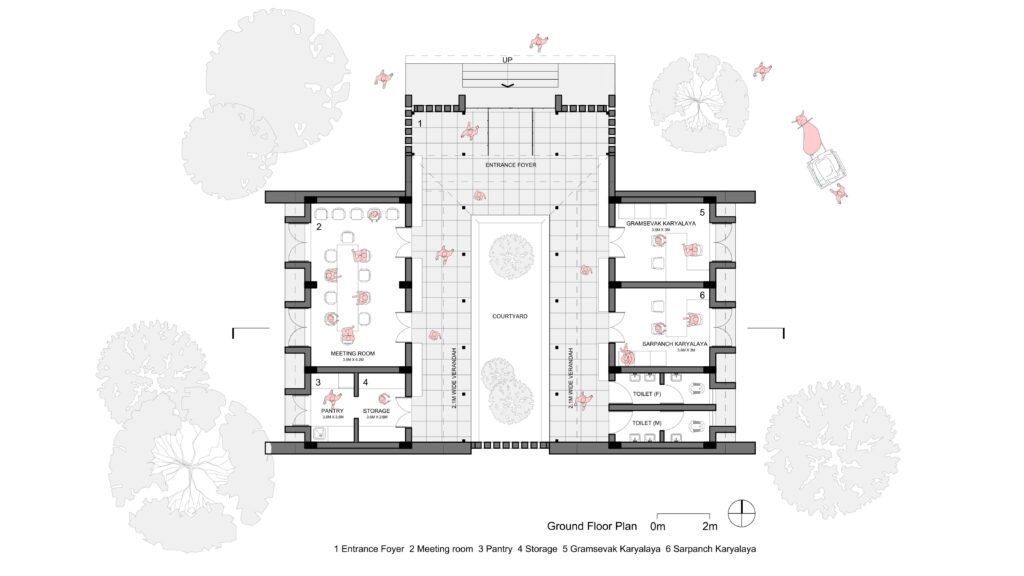
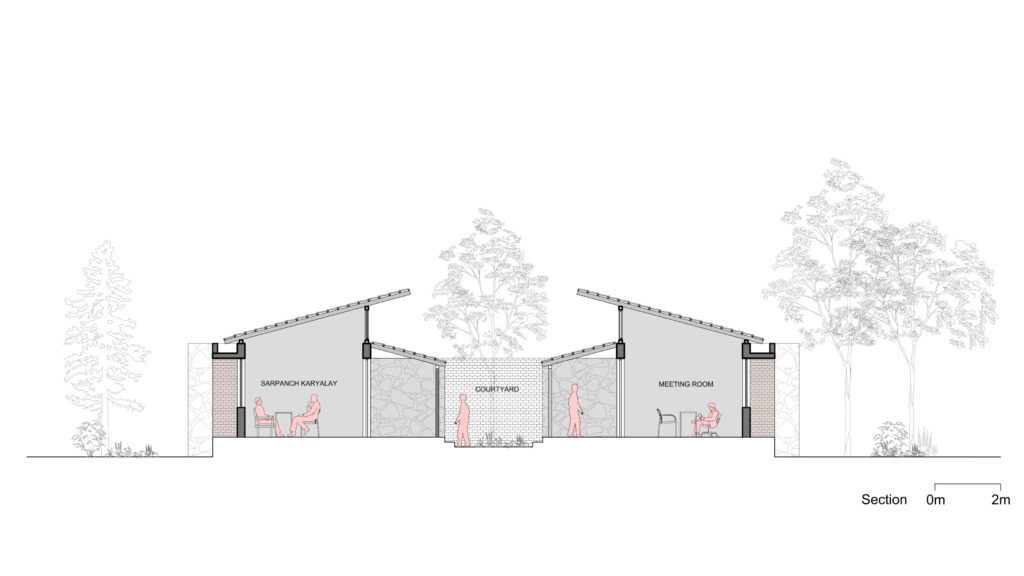
Elevations
Views
C. Talathi Office and Residence
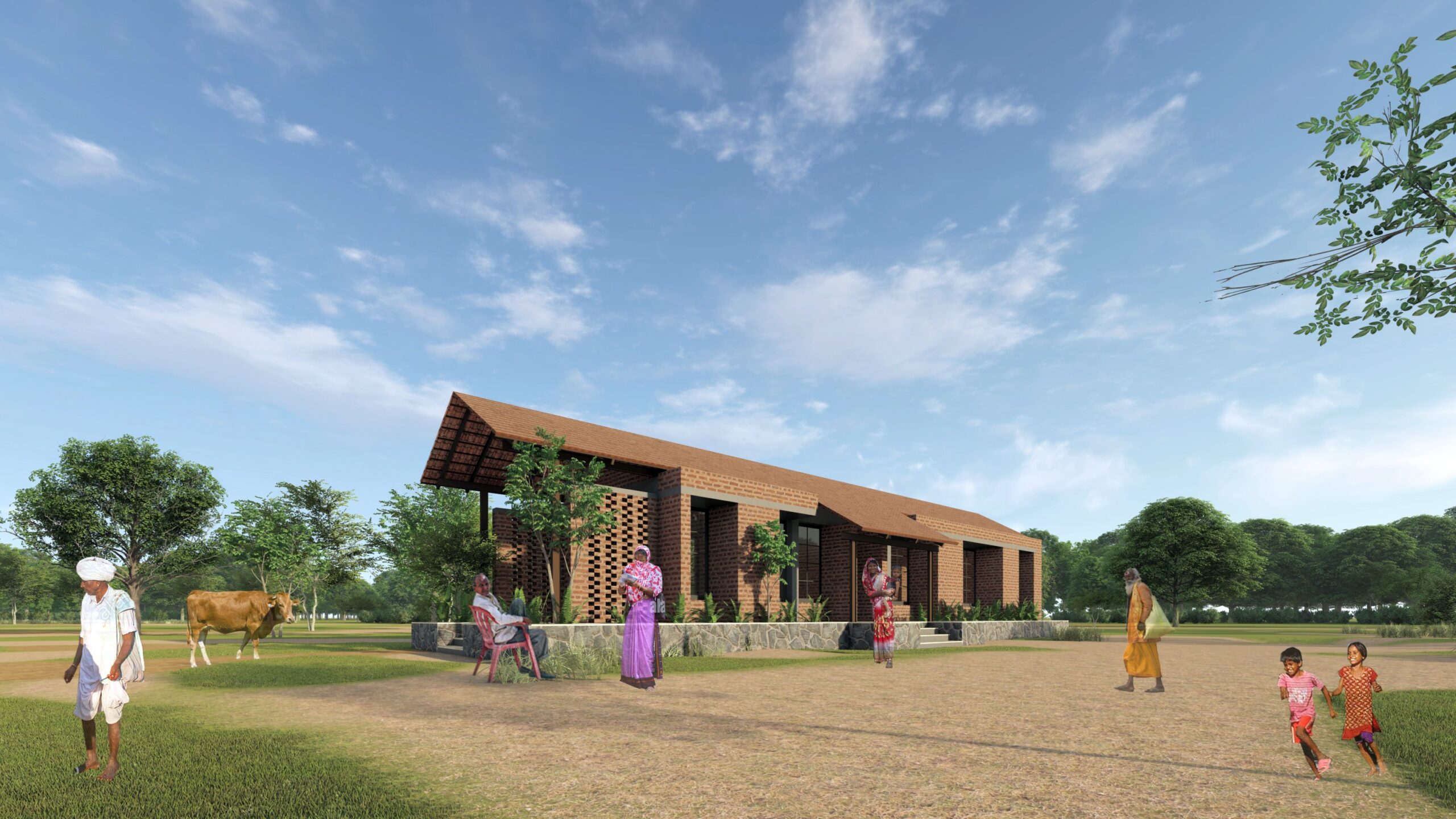
The design intent was to create a a quiet sense of dignity for the house through its modest scale and use of familiar materials.
The entrance to the residential part of the house is marked by a porch, while the office has a direct entrance from a larger covered verandah.
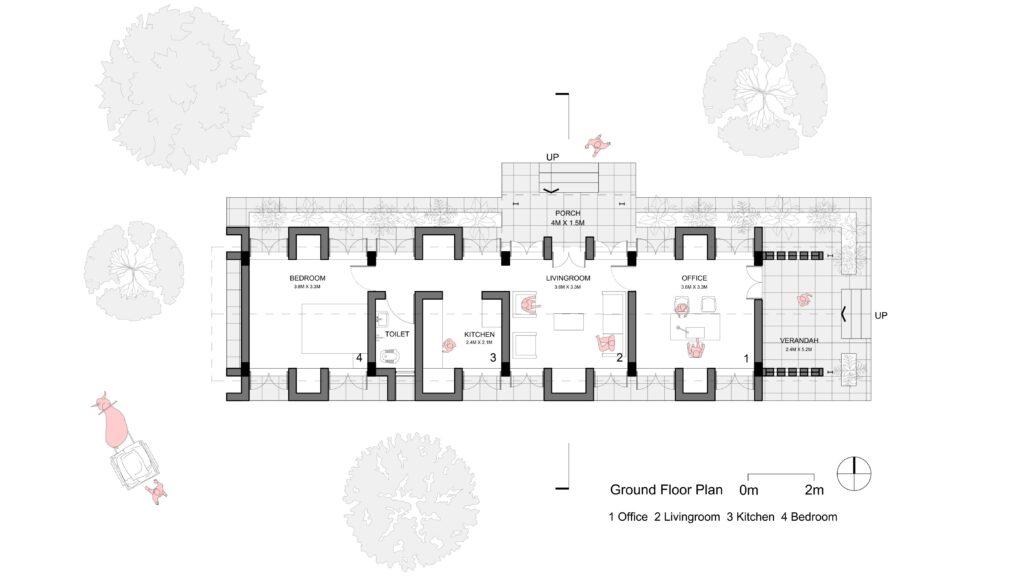
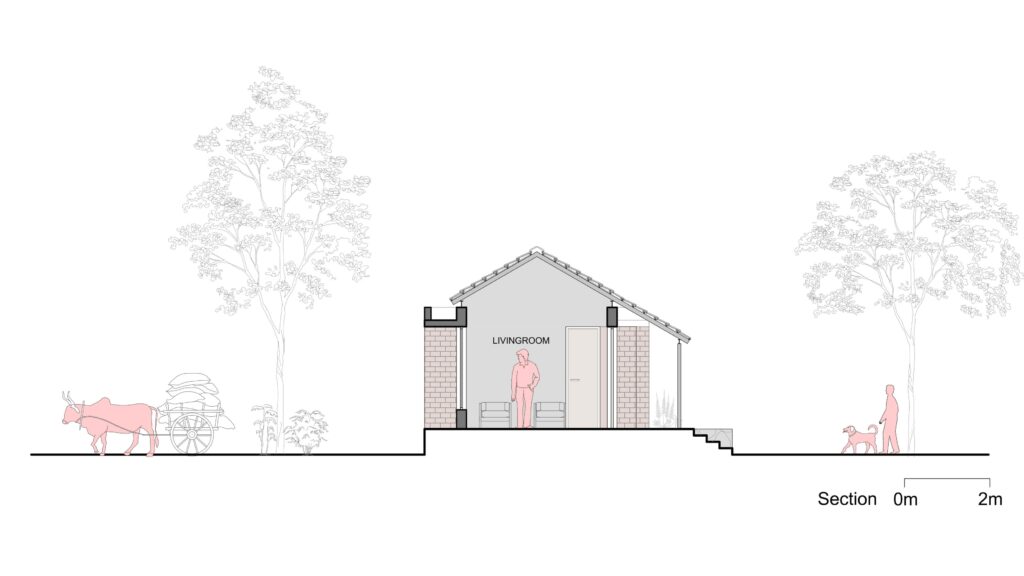
The materiality and the response to context follow the same ideology observed in the Grampanchayat Office Buildings.
Elevation
