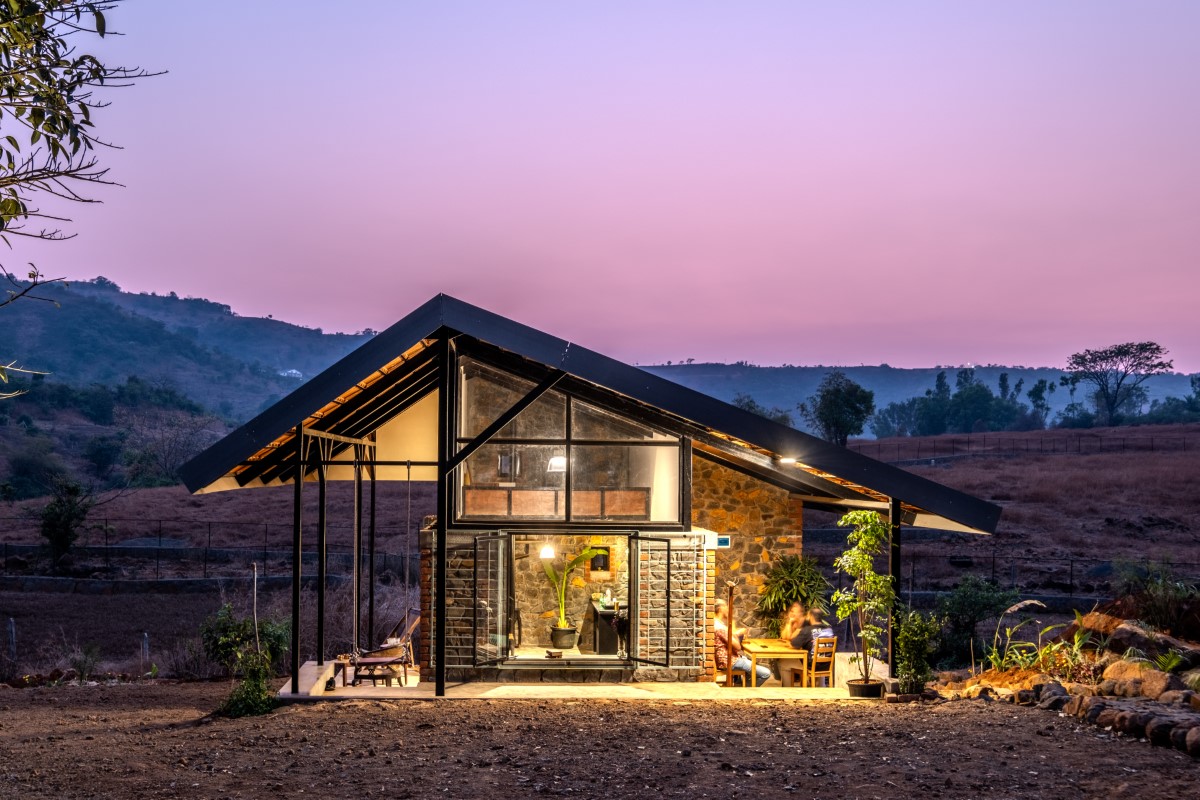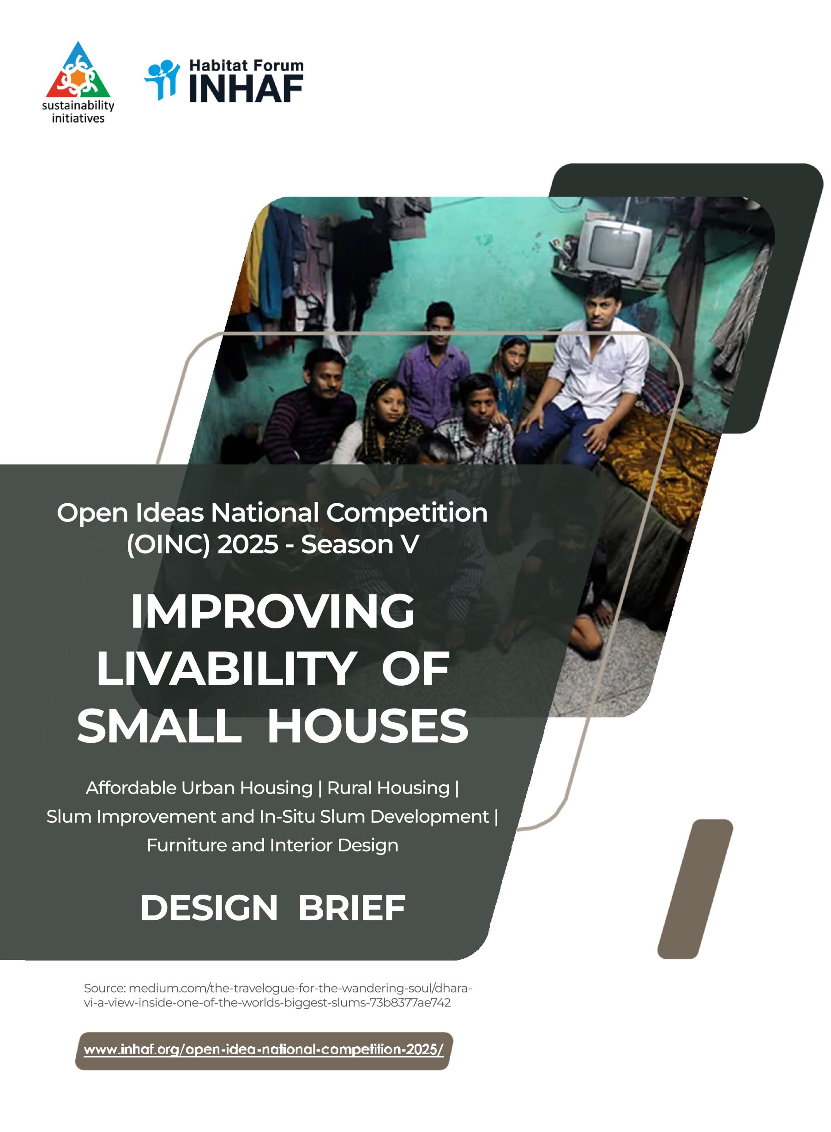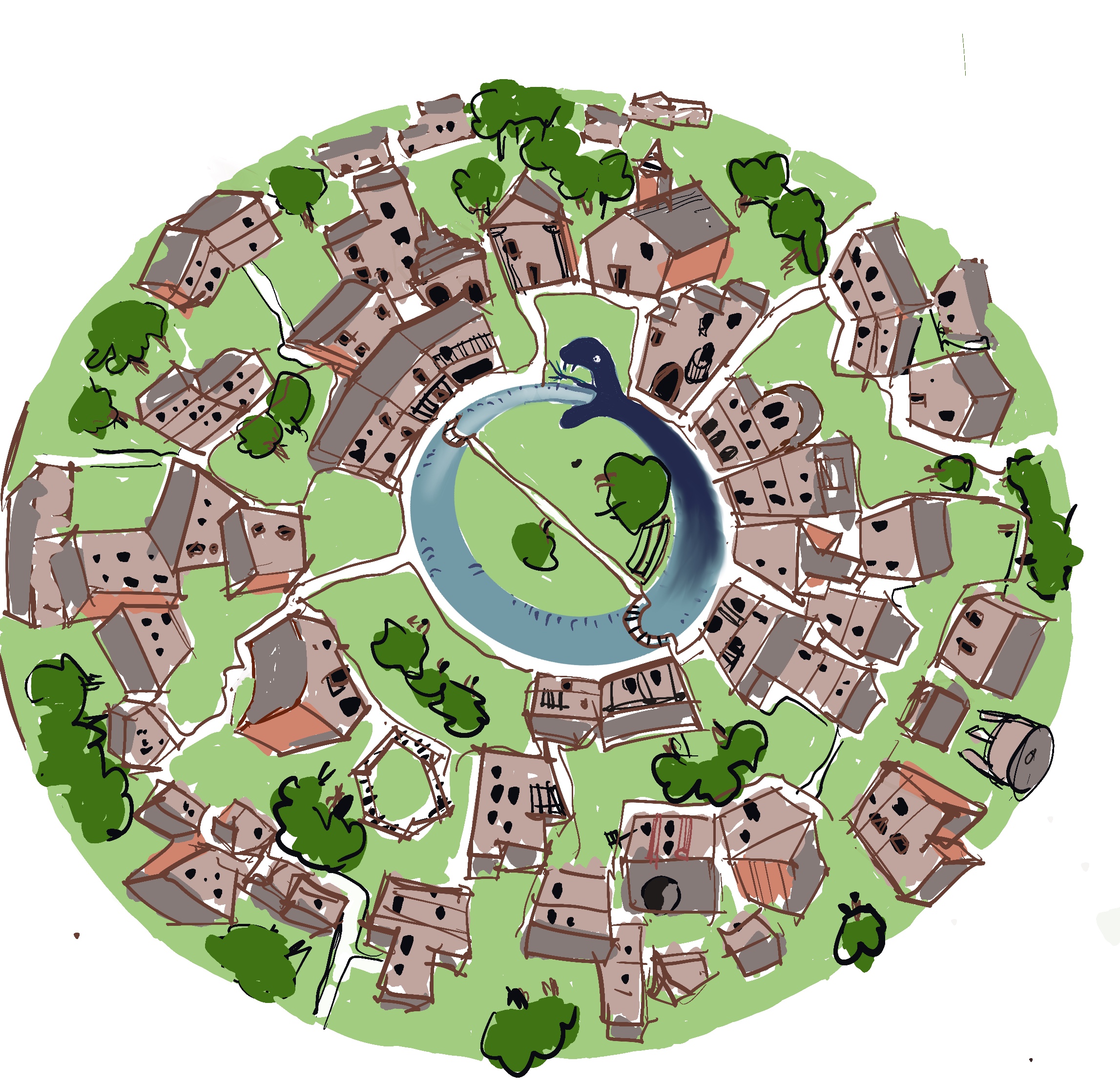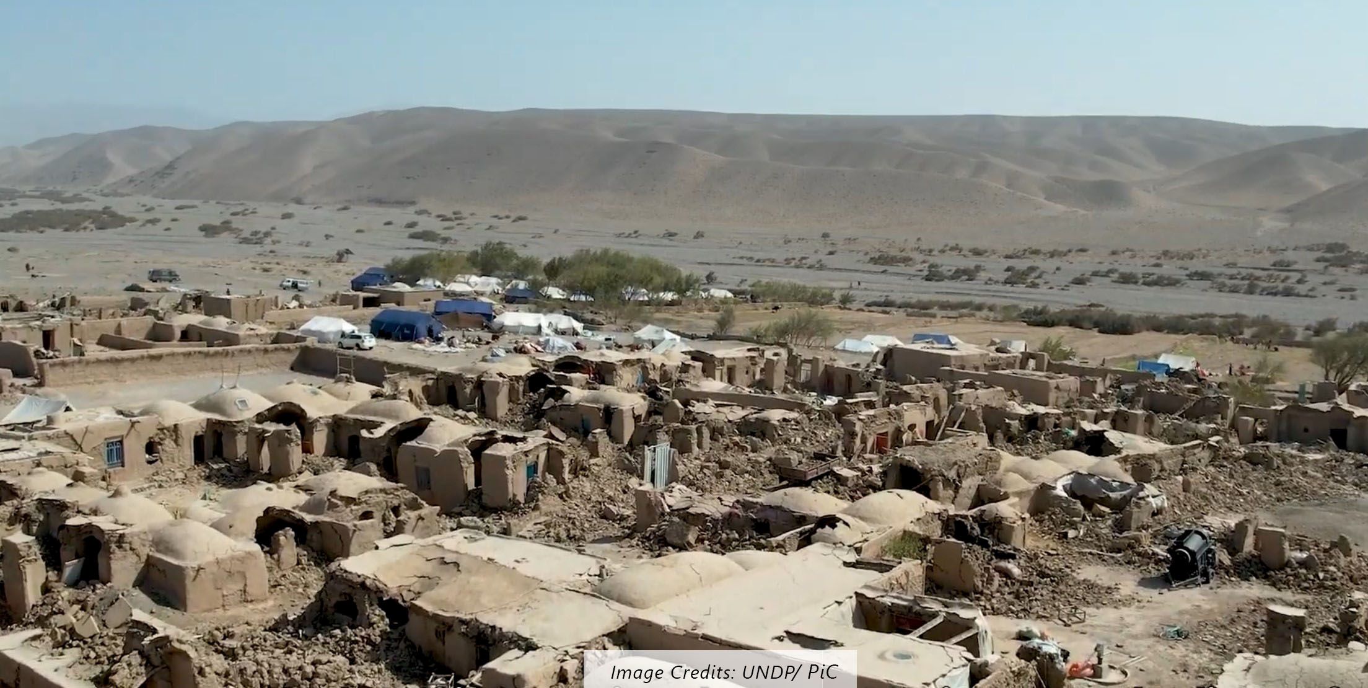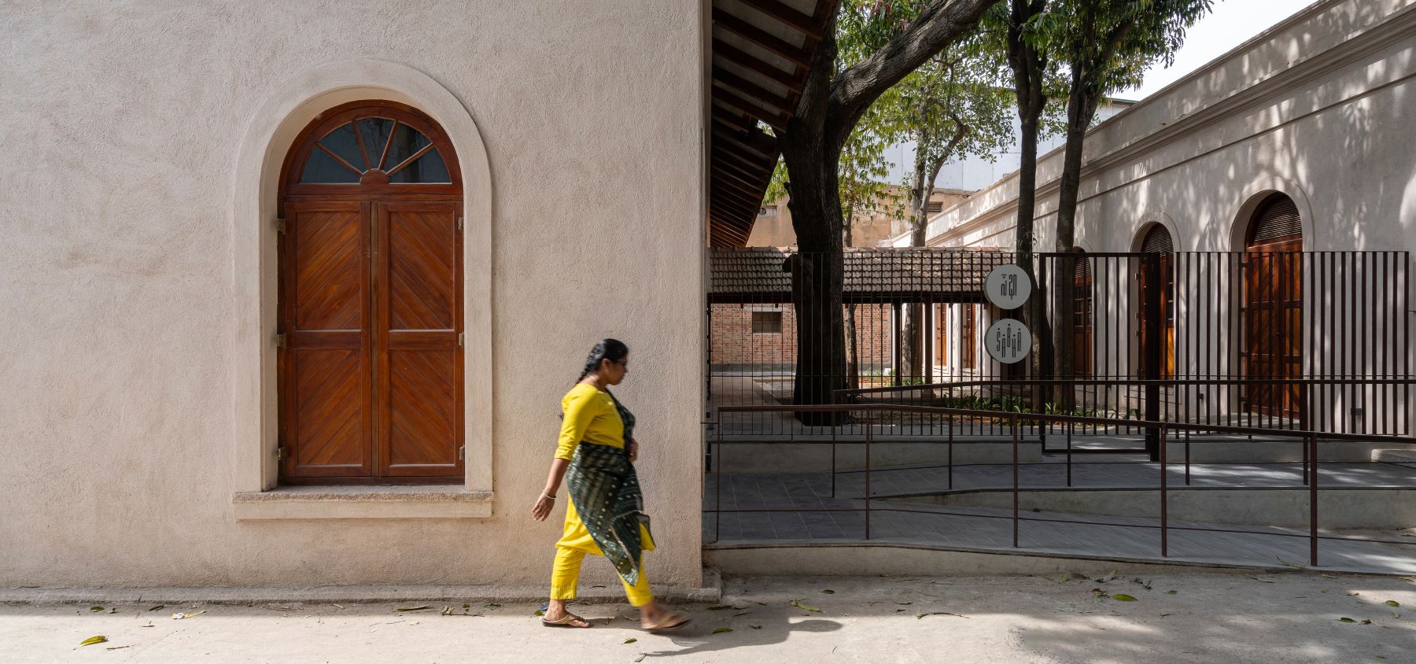The highest education is that which does not merely give us information but makes our life in harmony with all existence.
Rabindranath Tagore

Spread over 511 acres, the Gautam Buddha University in Greater Noida, Uttar Pradesh was born out of a need to infuse educational innovation with heritage and ancient wisdom. It was, thus, established as an academic and research institution that nurtures a vibrant community of purpose-driven intellectuals who aspire to create a better world. The master plan is based on Buddhist philosophies that teach humans the virtues of ‘simple living and high thinking’, and is deeply mindful of its impact on the environment.
The design re-envisions an initially tree-less, dry patch of land as a thriving biodiverse campus in harmony with nature. Further, the use of passive design techniques, renewable energy resources, ecologically and socially sustainable design and construction methods, and water and waste management systems make the campus ecologically sensitive. Many campus buildings are also open for the use of the general public to ensure that the students can interact and engage with people from all walks of life. The university, therefore, is also an essential part of the socio-cultural fabric of the region.
The iconic image of Gautam Buddha in his meditative posture is the primary design inspiration for the master planning of the university. At the ‘head’ of Lord Buddha sits the meditation centre and library, the sanctum for inner peace and the ocean of all knowledge. The eight faculties are located at the ‘body,’ forming the backbone of the university. Further, the eight academic blocks represent Buddha’s ‘Eightfold Path’: right understanding, right thought, right speech, right action, right livelihood, right effort, right mindfulness and right concentration. Finally, the administrative office, which supports the university’s day-to-day functioning, is located at the ‘feet.’ A paved avenue connects the three zones and stands for the Buddhist concept of the ‘Middle Path’ that encourages one to find a sense of balance between life’s extremes or ‘binaries’.

As one enters the campus through a majestic main gateway, one is greeted by a forest that acts as a buffer from its high-traffic access along the Yamuna Expressway. The forest creates a tranquil environment depicting the threshold between the chaotic worldly life of hectic frenzies and an orderly environment of peace and discipline. It also helps regulate the local microclimate. Visible from afar, a magnificent statue of Gautam Buddha is located centrally within the academic zone. At the foot of the statue is a striking lake, formed at the natural depression of the site. The lake is a part of the site’s more extensive water conservation system and doubles as a vibrant meeting place for students and faculty members. The faculty blocks are strung around this lake, connected by a colonnade interspersed with 18-feet-long hanging jaalis (traditional perforated screens).
The academic zone houses eight faculties that include: Management, International Law, Information and Communication Technology, Environmental Sciences, Applied Sciences, Biotechnology, Humanities, Buddhist Studies, and Development Studies. Each academic block comprises faculty rooms, classrooms, and lecture rooms assembled around a core green space, bringing faculty and students together to strive for knowledge sharing and leisure.
The campus also comprises a meditation hall with a subterranean research facility. The building echoes the architectural symbolism of the Stupa (a dome-shaped building erected as a Buddhist shrine), designed to tie the earth with the sky when viewed on the horizon. The dome of the meditation hall is among the largest column-free domes in India.
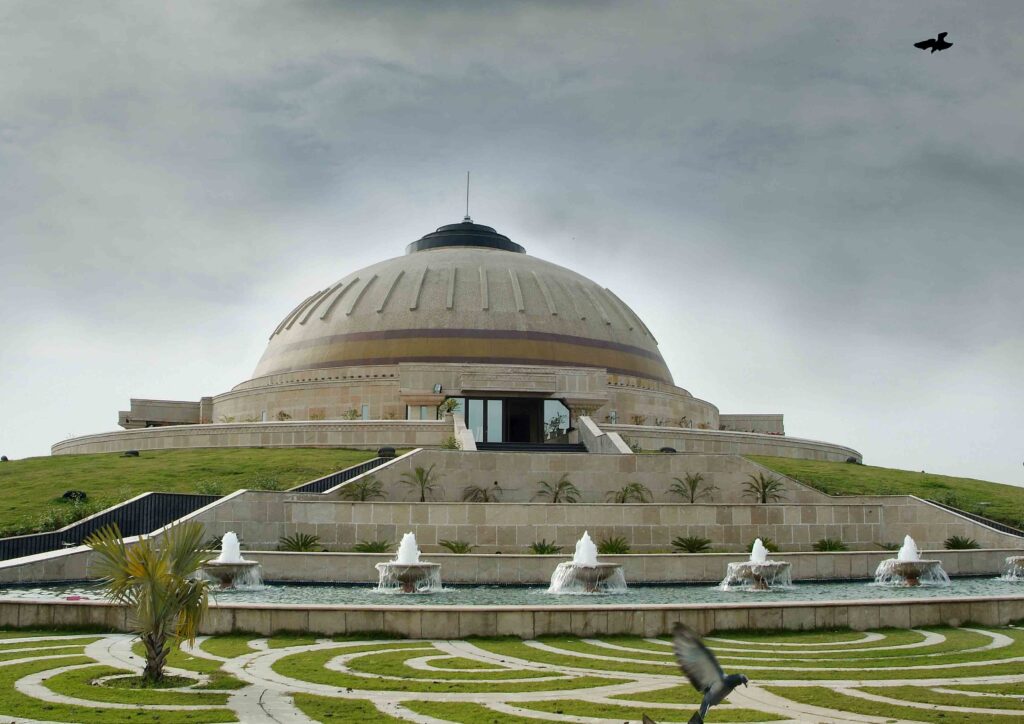
In addition to the meditation hall, spaces such as a 2000-seater convention centre, a Buddhist museum, an indoor stadium and an international guest house can be accessed by both the university and the neighbouring residents. These functions are located closer to the site periphery, thus ensuring minimal interference with the internal academic and residential functions.
The campus also houses sports facilities and hostels for 5,000 students and 500 faculty members. Developed as a mixed-use complex, the university is able to invite community participation of up to 8000 people at a time and enable them to coexist with nature harmoniously.
The Gautam Buddha University is a fine example of a contemporary, twenty-first-century interpretation of conventional Buddhist architecture in an institutional context. Adhering to GRIHA guidelines set as standards for green buildings in India, the university sets a pioneering example for successful green campus design. It is a testimony to the conscious balance between the natural and the man-made amongst habitats in the modern world.
Images
Project Details
Innovative Project Technology
- The meditation hall is designed with one of the largest column-free domes in India. Further, the earth dug out to create an underground research facility is used as a thermal buffer to reduce heat gain. The research facility receives light from skylights installed on the circumambulation path around the meditation centre above.
- The stone jaalis screening the academic blocks are suspended from the ceiling and span 18 feet. These function as ‘curtains’ diffusing the natural light entering the buildings and acting as thermal barriers.
- Phytorid water treatment, a self-sustainable technology that uses plants to absorb the toxicity from water, has been used on the campus to recycle stormwater.
Details of Sustainable Architecture
- With over 20,000 trees, the campus reduces the urban heat island effect and purifies its surrounding areas.
- The site’s natural depression is converted into an eco-lake that enables thermal comfort through evaporative cooling.
- All wastewater and stormwater is recycled at the site. Water bodies help recharge the city’s dwindling groundwater reserves. Grass pavers are used to support water percolation.
- Jaalis and chhajjas (projections for shading) shade the building and, thus, reduce the consumption of electrical energy.
- Skylights and appropriately sized windows maximise natural lighting while minimising heat gain. Recessed windows on the building facades reduce glare.
- Building floor plates are kept narrow to allow for maximum light penetration.
- Double-glazed units have been installed in most of the buildings to allow light inside without heat gain.
- The academic blocks have colonnades with jaalis and cavity walls in building facades to reduce heat gain.
- Central courtyards within the academic buildings act as light wells, aid passive ventilation and increase vegetation cover.
- The buildings are oriented along the prominent direction of wind flow (east-west), to allow ample wind circulation while minimising wind traps.
- Roof-top solar panels of 500KW and a solar water heater of 1,00,000 litres reduce the load on non-renewable energy sources.
- To enable efficient energy use, the selection of equipment, fixtures and fittings is based on the environmental standards laid down by the Bureau of Energy Efficiency, India.
- The use of local materials like sandstone reduces emissions due to transportation.
- The earth excavated while creating water bodies and building foundations are reused as embankments and thermal buffers.
- The campus has an efficient waste management system and all organic waste is composted on site.
- Cycling lanes have been planned along internal roads throughout the campus to promote the use of non-motorised transport.
Details of Socially-Responsible Architecture
- A convention centre with a 2,000 seating capacity, a meditation hall, a Buddhist museum, an indoor stadium and the international guest house on the campus is used as common facilities by the university students and the neighbouring residents. Thus, the university is an integral part of the day-to-day lives of the local residents. Separate accesses for both user groups help ease circulation on site.
- Certain design features incorporated in the campus’ planning have set it apart as a model for ecologically sensitive, sustainable development. With the design laid out as per the GRIHA (Green Rating for Integrated Habitat Assessment) guidelines, the university sets a leading example for successful green campus designs.
- Skilled local artisans have created jaalis for the campus with designs derived from Buddhist texts. Local craftspersons were also engaged to create murals and sculptures for the institution.
- Local sandstone has been used in the building facade. Further, 400 local construction agencies were engaged to build the campus, offering employment opportunities for a duration of 3 years.
- Over 90 species of trees have been used to add to the local biodiversity and provide habitat for insects, birds and other fauna.
- Organic food is cultivated on-site in community-based kitchen gardens, and all the organic waste produced is also composted on-site.
Project Facts
Location: Greater Noida, Uttar Pradesh, India
Site area: 511 acres
Built-up area: 80 lakh sq. ft.
Year of completion: March 2013
Client/Owner: Greater Noida Industrial Development Authority
Awards:
- Winner, Award for Innovation in Institutional Architecture (India) and Best Eco-friendly Indian Institutional Project, BUILD 2016 Architecture Awards, UK
- Winner, Institutional Category (Built), International Rethinking the Future, 2018 Competition










