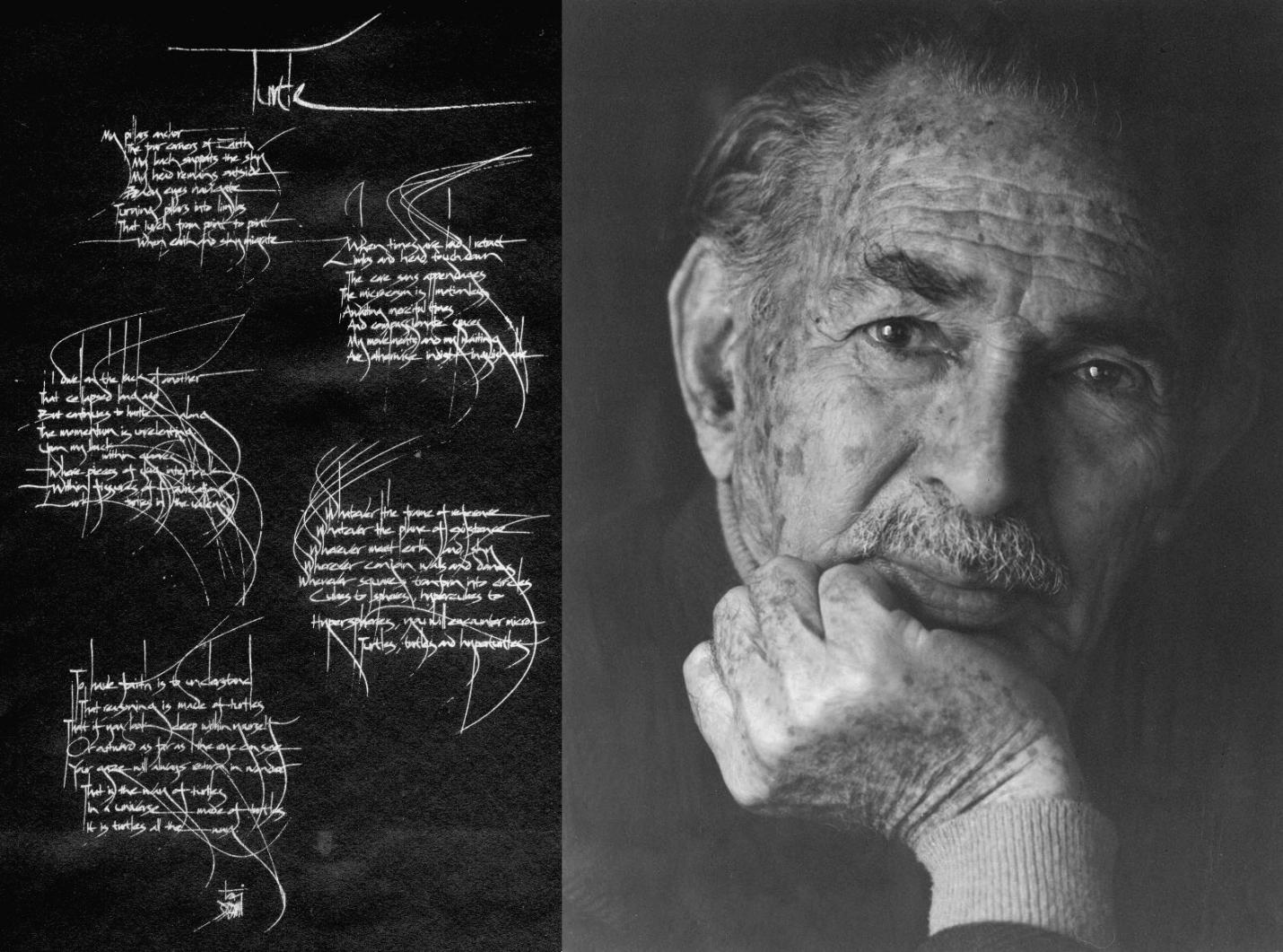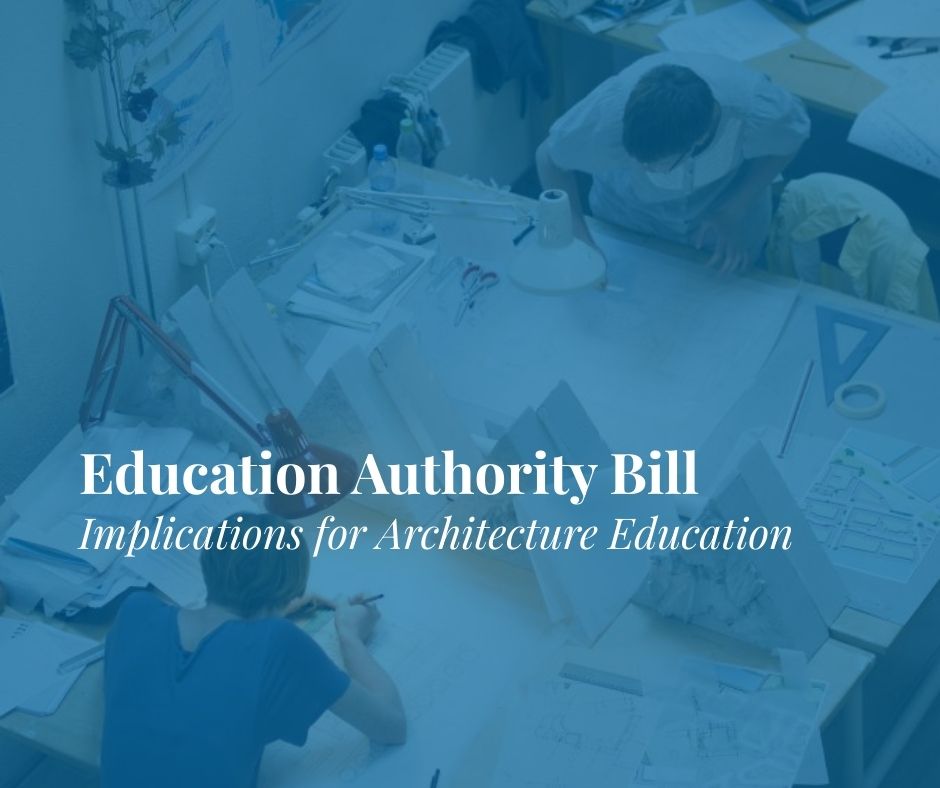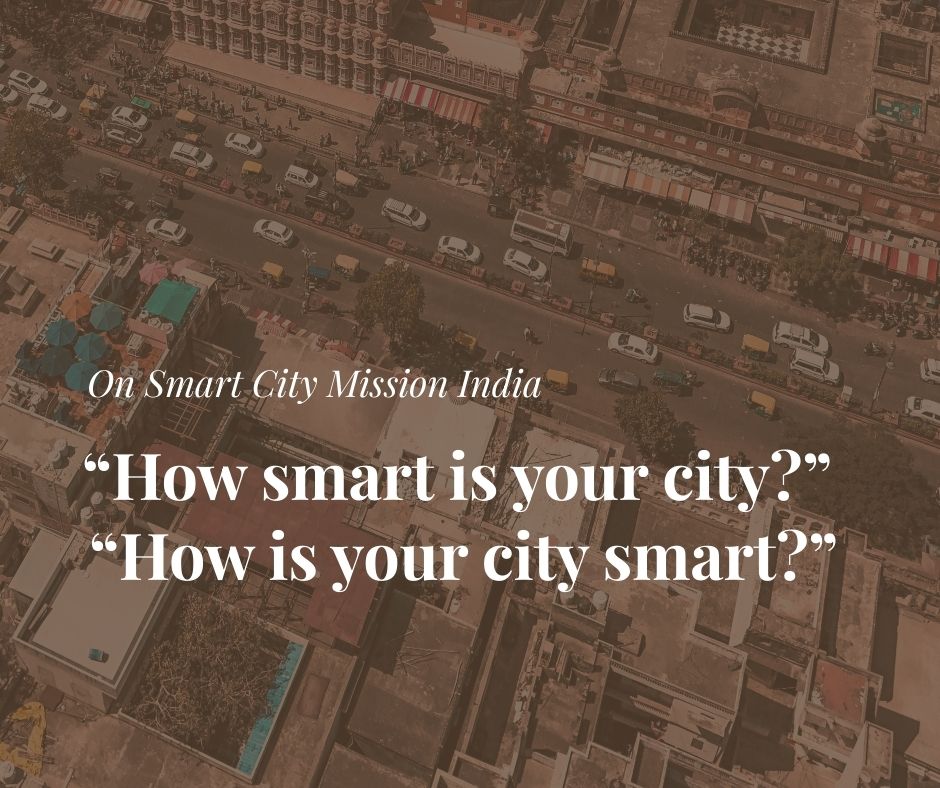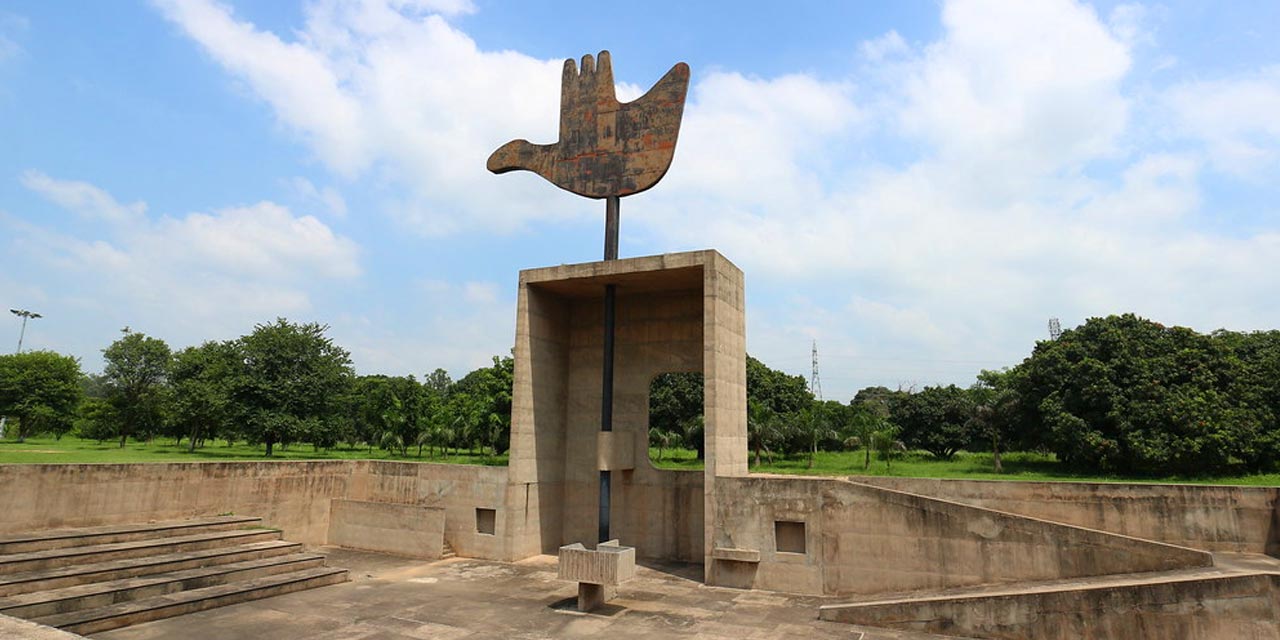The Council of Architecture, India, is a statutory body constituted by the Government of India under the provisions of the Architects Act, 1972, enacted by the Parliament of India, which came into force on 1 September 1972.
The COA has recently launched a Manual of Architectural Practice, which is a set of five volumes. Each Volume presents both: detailed explanatory discussions on a particular aspect of Architectural Practice, as well as provide quick-reference Templates and Exhibits for the actual use of each Reader.
Volume ONE: Guidelines for Architectural Practice sets the base for all further discussions. It outlines how the profession emerged, how the practice of architecture was set up and regularised, who architects are, what all do they do, and how and what are services they provide.
The Architects Act 1972 and the Code of Professional Conduct have also been recorded here. The various ways in which a potential Client could discover, define, gauge, compare, and finally select the most appropriate Architect that fits the requirements of their specific project is discussed in detail in Volume TWO: Guidelines for Engagement of Architects and Code for Competitions. Ready templates are also provided for conducting various formats and kinds of Competitions: Ideas, Open, Invited.
Having selected an Architect, Volume THREE: Guidelines for Architectural Contracts goes on to present definitions and descriptions of various Contracts for Professional Services that are required to be entered into by the architect with a client. The Volume presents Contracts for three scales and complexities of projects Concise, Standard and Comprehensive, covering the widest range of professional works being assigned. More such templates will be added over time for a range of typical projects & services that architects are being asked to provide.
With a Contract in hand, Volume FOUR presents thorough & detailed processes and methods for deriving and calculating the value of the architect’s Professional Consultancy Services, as Guidelines for Architectural Services and Fees. Simple, clear and easy-to-use formats are also provided for Fees to be calculated through four different methods: Lumpsum, Percentage, Unit Area and Man-hours. The CoA promoted the concept of the Fee Band is also presented and discussed.
Volume FIVE is a general advisory to all Architects on the wide and varied aspects of setting up and Guidelines for the Management of Firms. It also covers the Practicing Architect’s responsibility and commitment to Internships – which form an integral part of the CoA’s endeavour to link graduating students with the realities of actual professional practice.
The volumes provide a depth of information and a wide range of references to data and websites for Specifications, Codes, allied associated disciplines and services. The Manual sets benchmarks to support the transcending of Indian Architectural Practice to match the best of global standards. This MAP will be available in both print and digital formats. The digital version will be continually upgraded and revised to the latest and most relevant information of the time. These digital versions will also be made available in print, with the latest versions, in a pre-set cycle.
The copy of Manual of Architectural Practice can be purchased from THIS LINK.









One Response