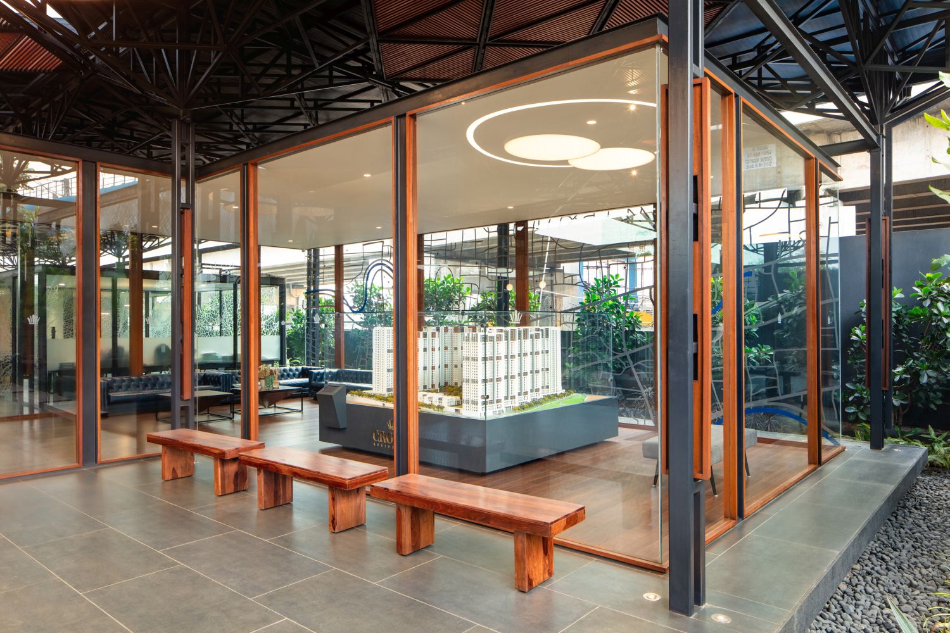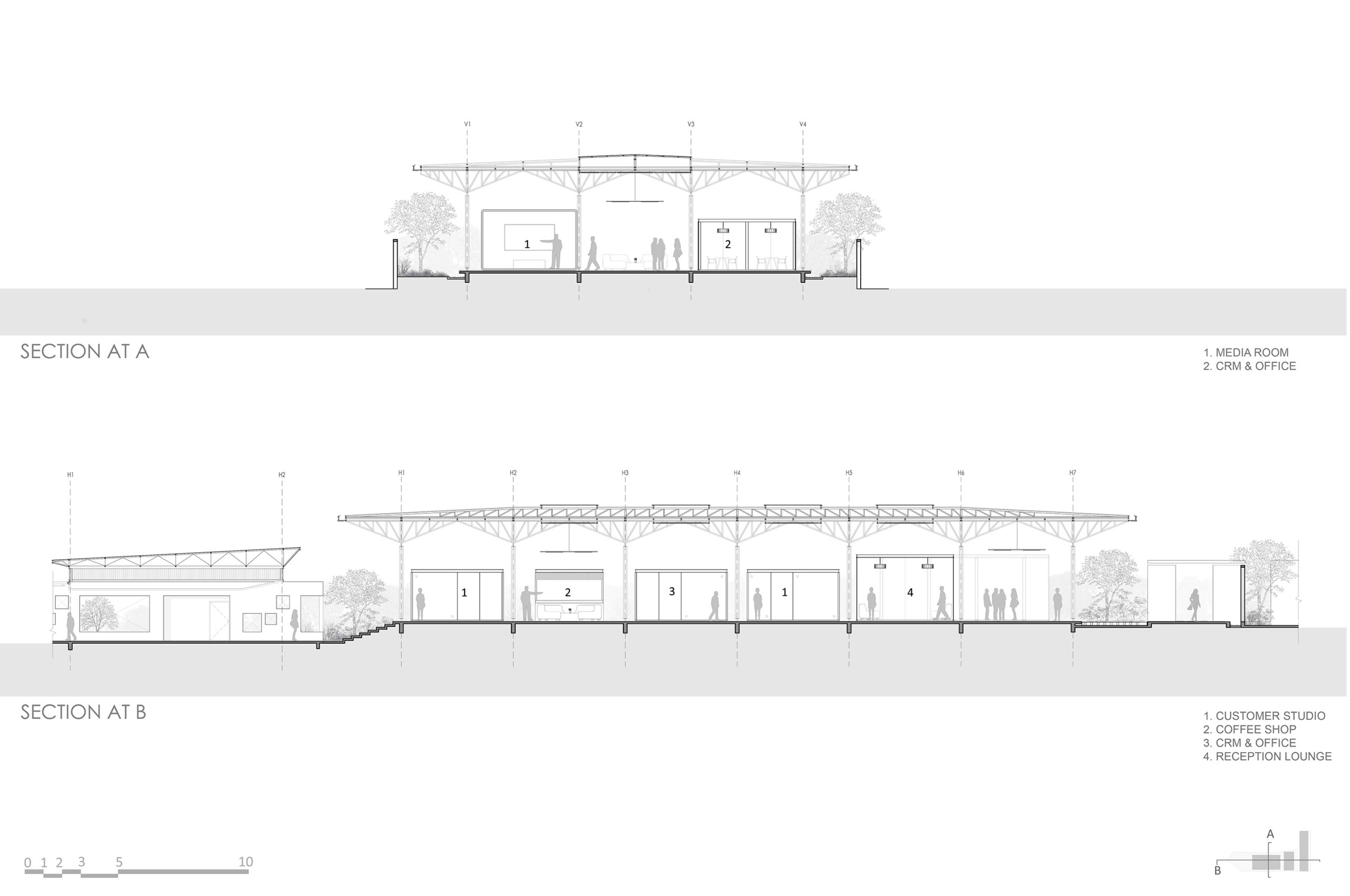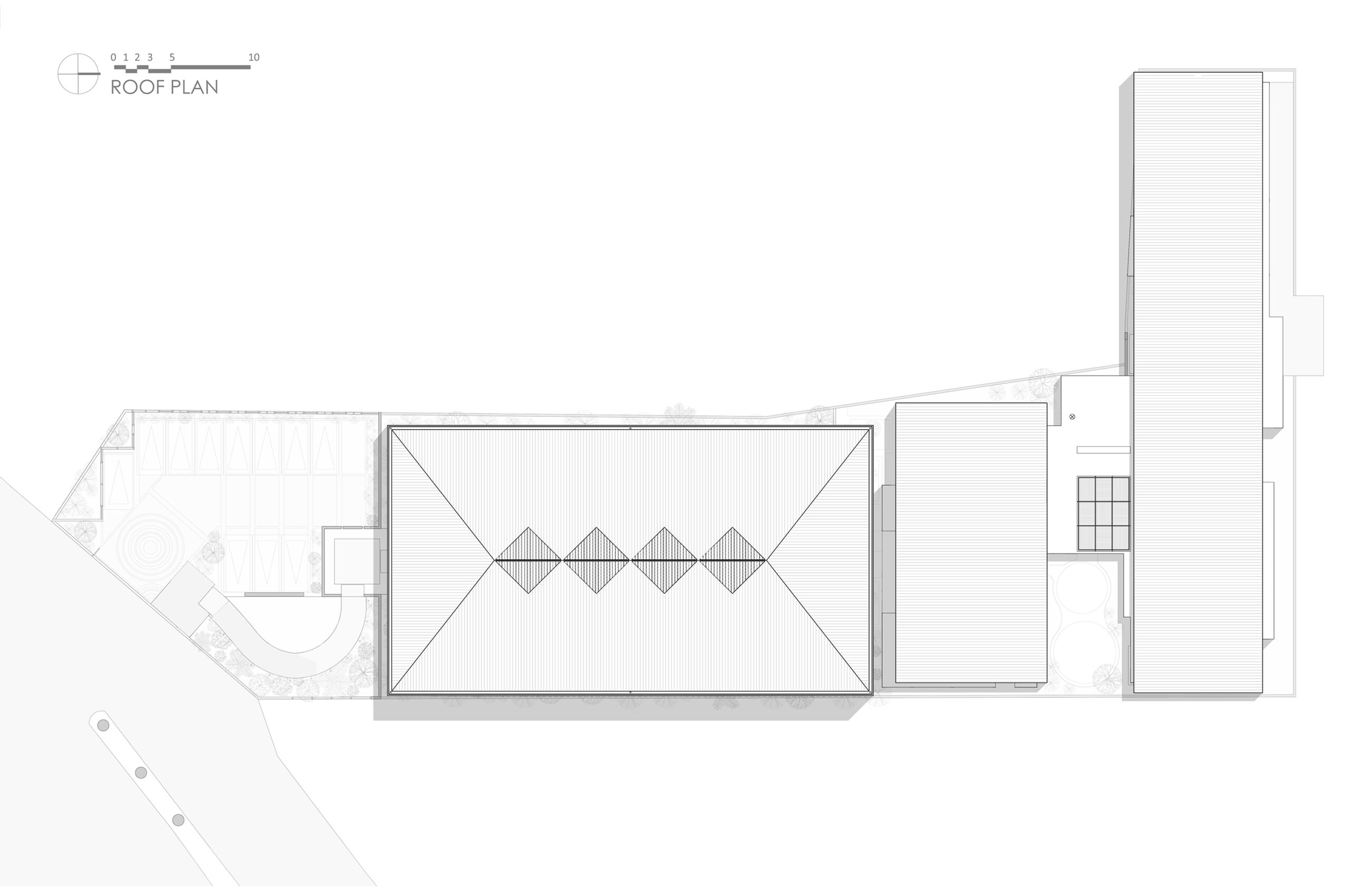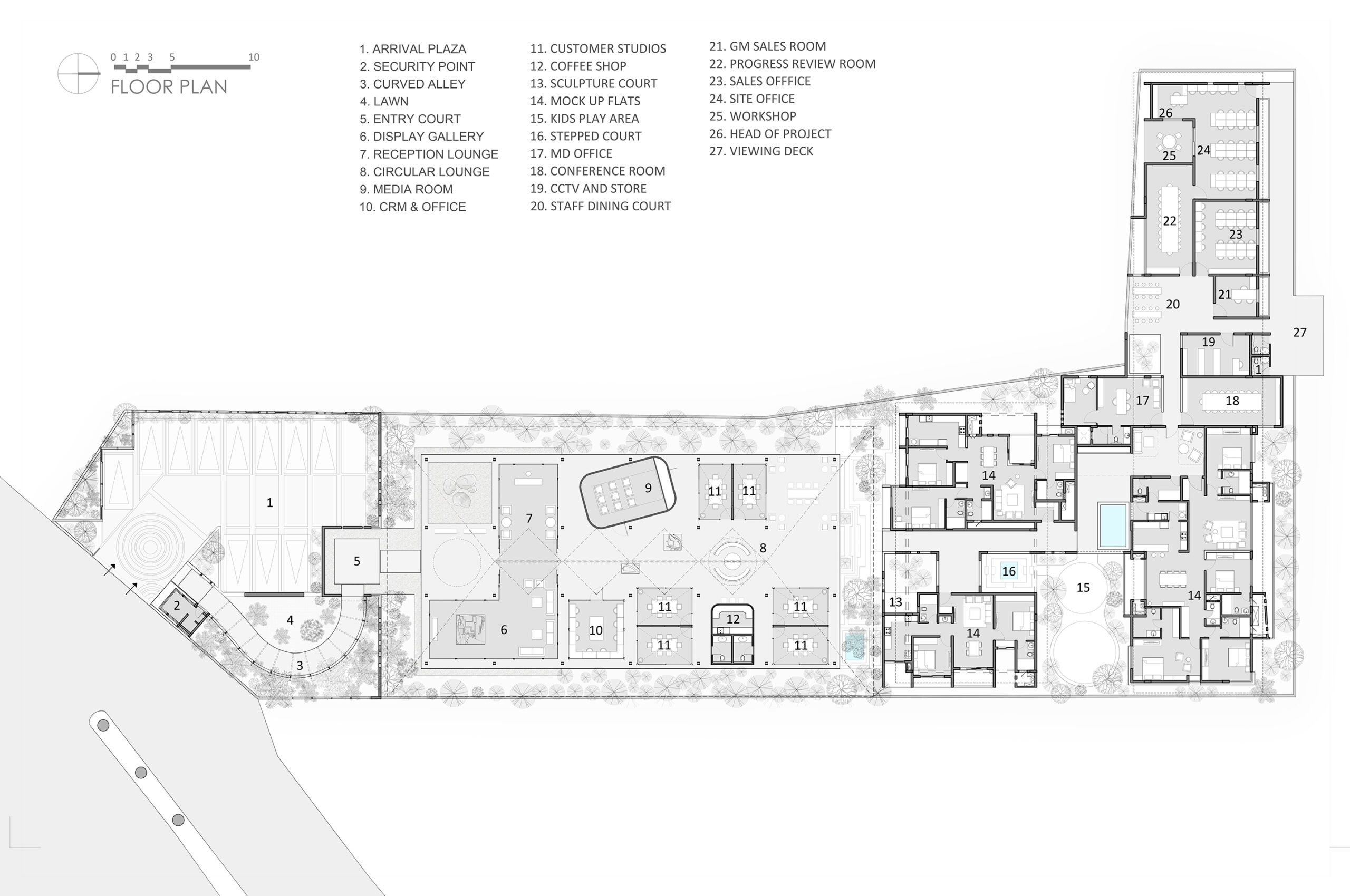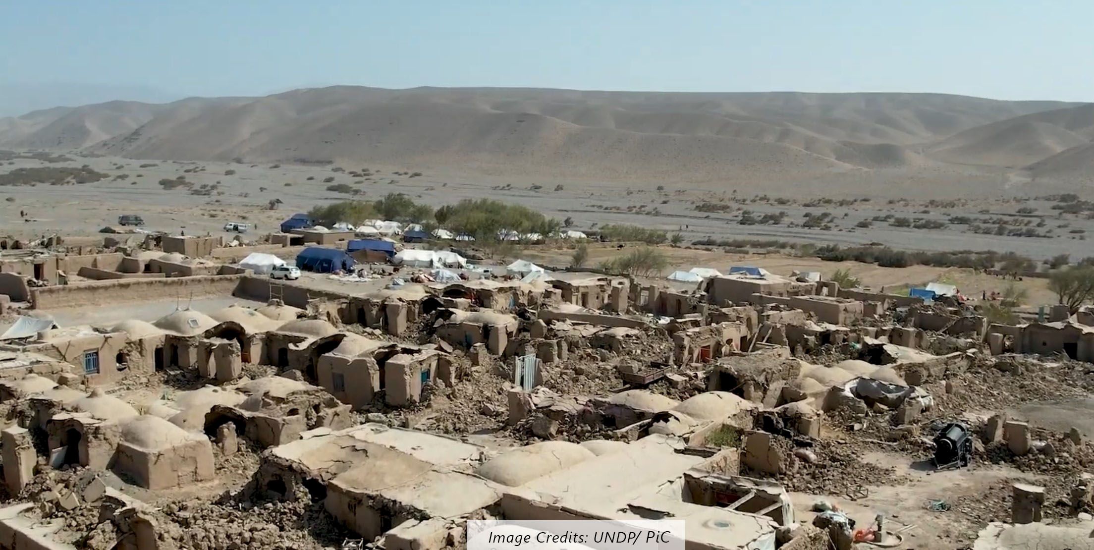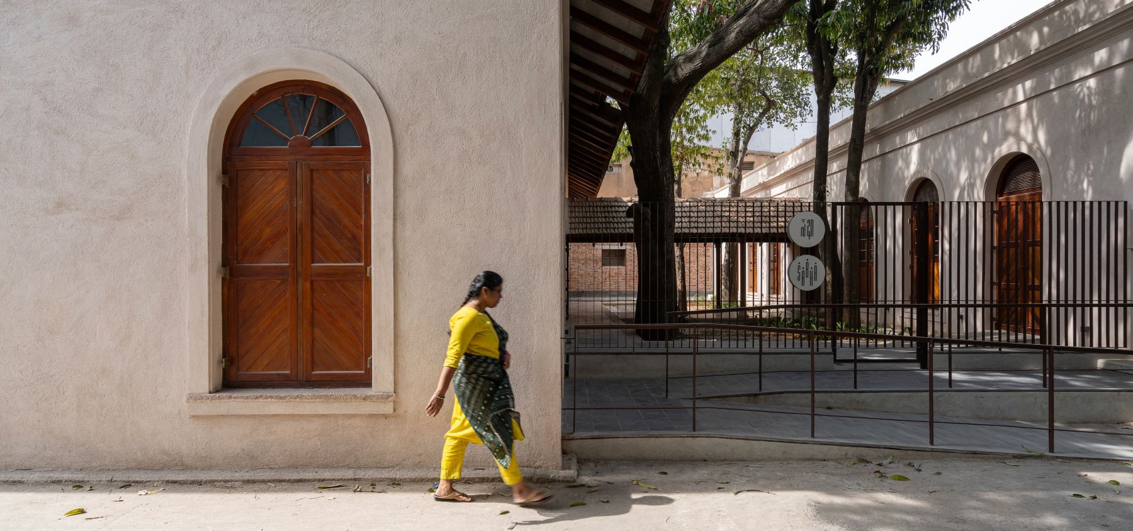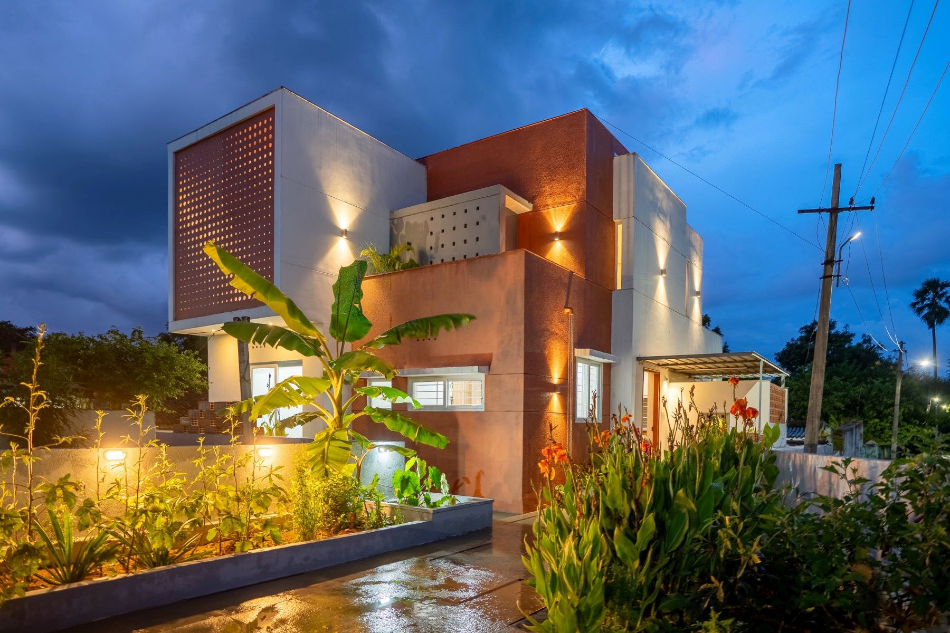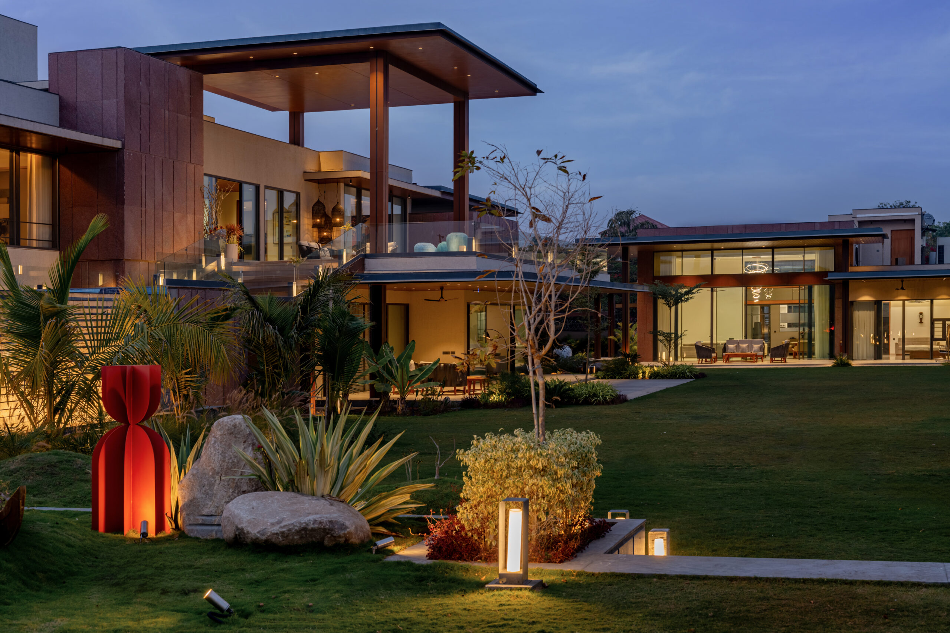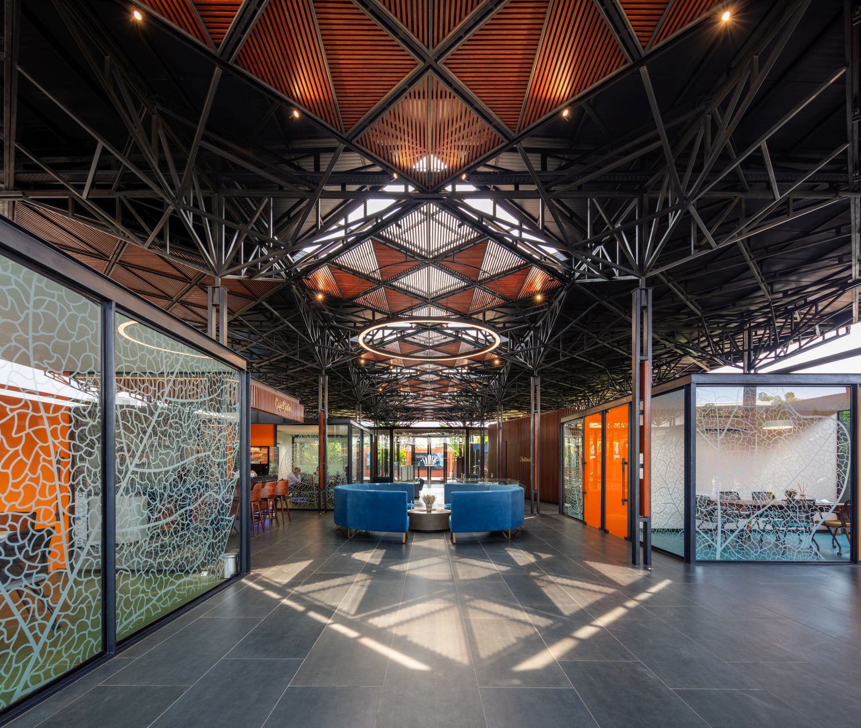
Located in Chennai metropolitan in close proximity to the city’s transit hub, the site is approached from a highly buzzing Poonamalli high road. Three key components- a marketing office, an Experience center, and a Construction site office are the core of the facility.
‘‘Journey through the project reveals intricately detailed spatial sequences carefully crafted by the thoughtful blend of Architecture, Landscape, and Interior design. Visual frames and experiences unfold in layers to keep the visitor captivated & intrigued throughout.’’
A landscaped plaza creating a tranquil arrival experience is first on the entry sequence; doubling up as the interface between the city and the main program filtering the unwanted external buzz. At the point of arrival, one gets a glimpse of the Intricate roof canopy of the marketing office hovering over the plaza feature wall, creating a sense of mystery for what lies ahead.
‘Marketing office’ is accessed through a curved alley; meandering through lush green it guides visitors to an arrival court revealing a full view of the architecture. The form; conceived as an expansive canopy floating over slender metal columns shelters many pods beneath to hold the program. Pods contain air-conditioned spaces for the reception, gallery, media room, customer studios, etc. Arranged in a free plan form, their placement defines a natural movement spine along the longitudinal axis. The intricate design of the ceiling and series of skylights along the spine enriches the experience of moving through the space.
The ‘Experience center’ is accessed through a landscape buffer placed at the end of the marketing office. Steps through the landscape graduate to a scaled-down movement spine representing the proportions of an apartment lobby, leading to three model apartment prototypes put on display here. The placement of model apartments is juxtaposed with various semi-open and open public spaces to create a very engaging and enthralling environment. Overall visitor journey is designed as a two-way experience and design features are tactfully placed along the path and at important nodes to be discovered gradually and slowly.
A discreetly placed entryway at the end of the experience center leads into the ‘Construction site office’. Encouraged to see the importance given to the design of spaces for the construction team; visitors are escorted right through the common area of the site office arriving on to a viewing deck opening to a panoramic view of the under-construction residential township which is rising up in the background.
Environmental impact: The life span of the facility is five years, post which it will be dismantled. Hence, the majority of the structure is designed in steel for recyclability and reuse. The modular structural elements are going to be used for another project of the developer, making this project as sustainable as possible. Circulation spaces are well shaded and allow a lot of cross breezes, essential for comfort in the hot humid weather of Chennai; reducing the need for air conditioning to the minimum.
Drawings
Project Facts
Project Name: Experience Center for Baashyaam
Office Name: CnT Architects
Firm Location: Bengaluru
Completion Year: 2021
Gross Built Area (m2/ ft2): 20,000 ft2
Project location: Koyembedu, Chennai
Program: Marketing office & Experience center
Lead Architects: Amit Rastogi
Design team: Karthik P Nair, Anupama Rao

