Brief about SOLO.01.
Land, especially in the urban areas has always been considered a valuable commodity – an idea Mark Twain captured in his simple quote, “Buy land, they aren’t making it anymore.” This along with the current economic scenario has lead to the tiny house movement catching up all over the world and downsizing is the norm. Well for some communities, even a house that size could be a boon.
Though unspoken about, small scale architecture is the most relevant in India and is often scrutinized for being underutilized in terms of space. Our vision is to shine a light on how to constantly improve the way of life of people around us without space or budget as parameters.
SOLO: 01 is our first step towards achieving that goal concentrating on temporary and portable housing concepts in India.
It is a utilitarian design of a compact 6’x 6′ space into a portable/detachable housing at the back of a 3 wheeler auto rickshaw that can accommodate a solo individual like an artist, traveler, homeless people or even a small scale vendor. This is designed keeping in mind the concept of affordability and lifestyle of nomads and societal groups under the poverty line. The three-wheeler structure is a space with double functionality that includes a residence and commercial space. Planning is open and flexible, which is achieved by incorporating all necessary spaces like kitchen, bedroom, bathroom, toilet, foyer, terrace area and also additional space for a vendor to do sales. The planning has been done with the kitchen, bathtub, toilet, foyer and living area on one level and sleeping space, workspace on the mezzanine level at 3.5ft height. Also, there is the solar panel(600W), water tank(250ltrs) and a lounge space with shade in the terrace. By incorporating all these features the structure might be expected to be on the heavier side, but it is far from it. It is built to be consciously balanced since the weight is distributed equally.
SOLO.01 takes it to the next level by utilizing reclaimed materials within a minimized 36 sq.ft that elevates design by continuing the lifespan of discarded materials like metal scrap that had been thrown away from the old bus bodies and demolished buildings. The durability is maintained, regardless of the functions and renovations. The space as a whole is designed taking every inch into account. Due to the usage of these materials, the cost has been reduced so much. The Aesthetic has been done with harmony to maintain the visual balance in the shape, color, texture, etc., To make the contrast in the visuals, We preferred to keep the aesthetic of the exteriors as the golden yellow which is predominantly used for commercial vehicles in India and interiors as minimal as possible. Interiors have more earthy tones, muted colors, and monochromatic shades were used to decorate the space. Each space is created with a specific intention, streamlining the design. The house is designed with various nooks and crannies, all perfectly designed for their purpose. It blends with the
environment thanks to the openings that bring the outdoors and indoors together. The structure is properly ventilated throughout. The design is built to tackle many constraints like topography, material, aesthetics and weight balance. The structure is fixed with just 6 bolts to the vehicle which can be easily unscrewed and kept at a specific site for a period of time or can be fixed to any other vehicle. This detachable feature makes the structure more efficient for various circumstances. This structure can be utilized much as the temporary housing for people like construction labors who works in a particular site for few years or months only, nomads, etc., and emergency housing during any natural calamities, etc., We’ve maximized the total 6’x6’ to give the value that isn’t minimalist but fully utilitarian. The concept is the fruit of research into actual needs; we’ve outwitted complex challenges with simple solutions. The project has got numerous recognition in various platforms.

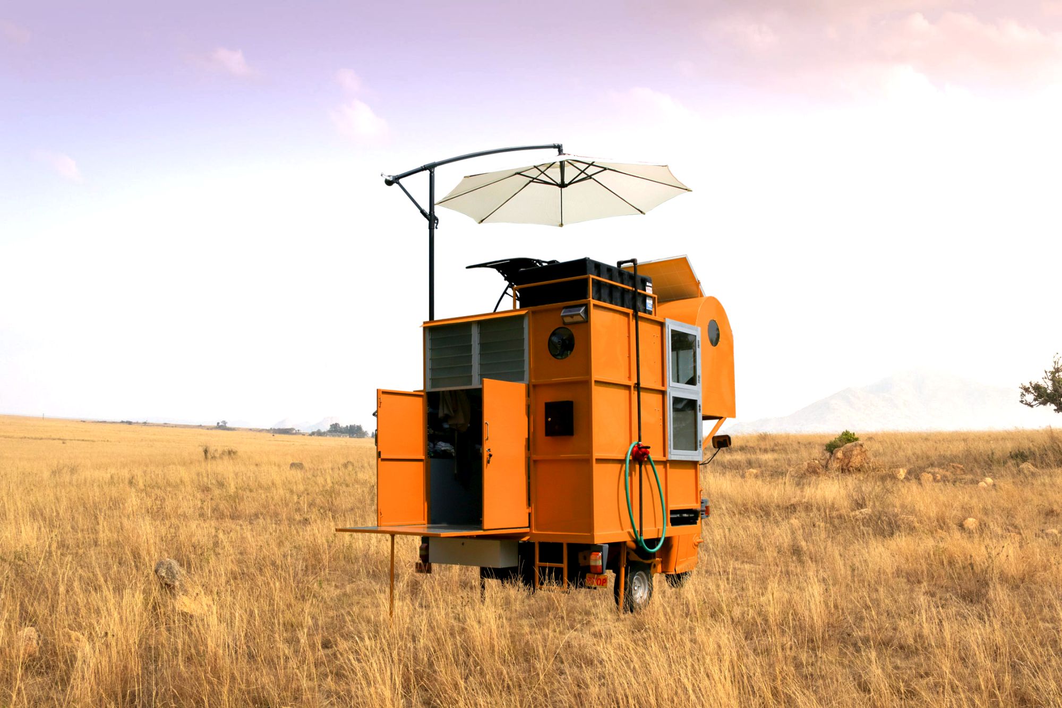







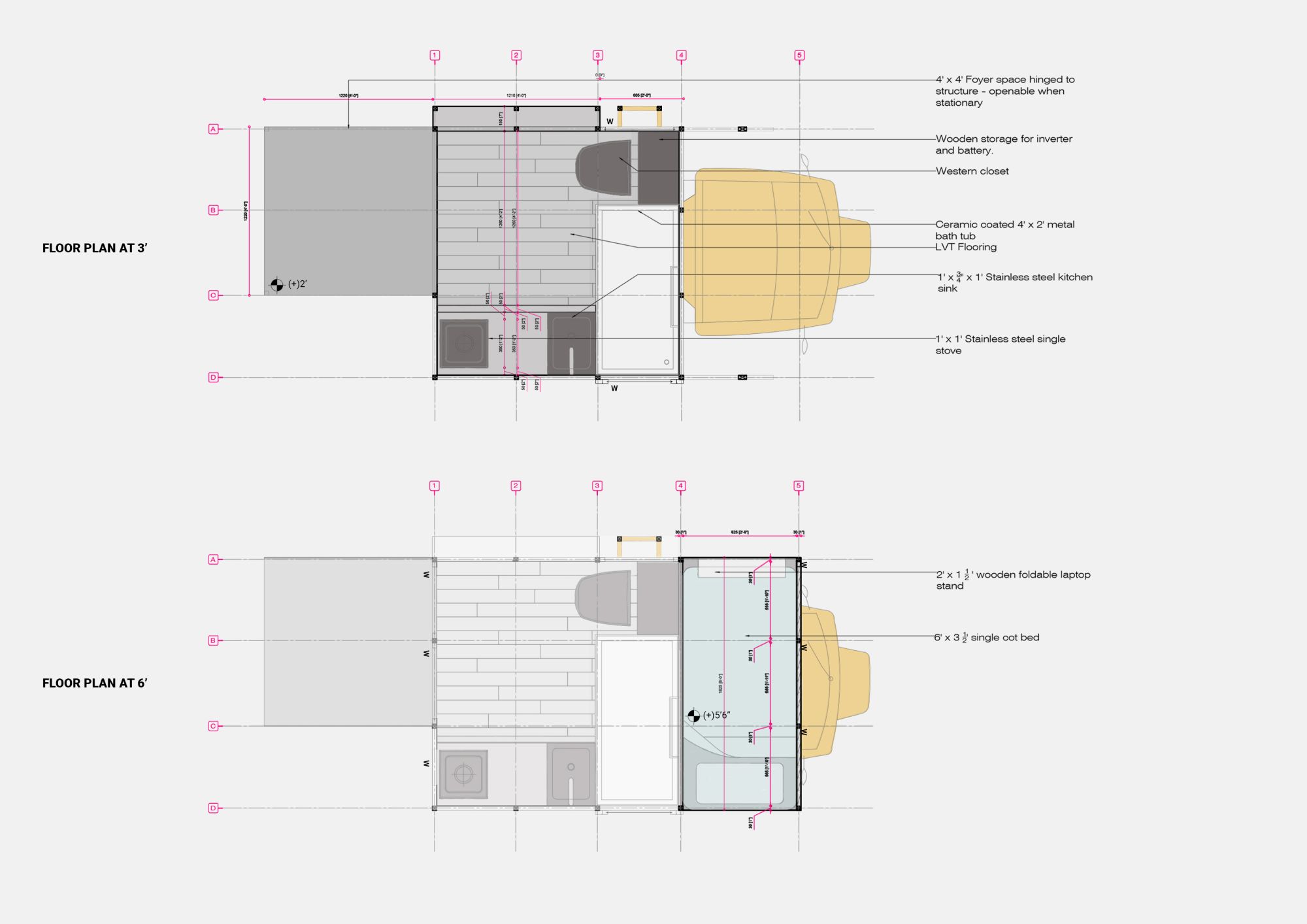
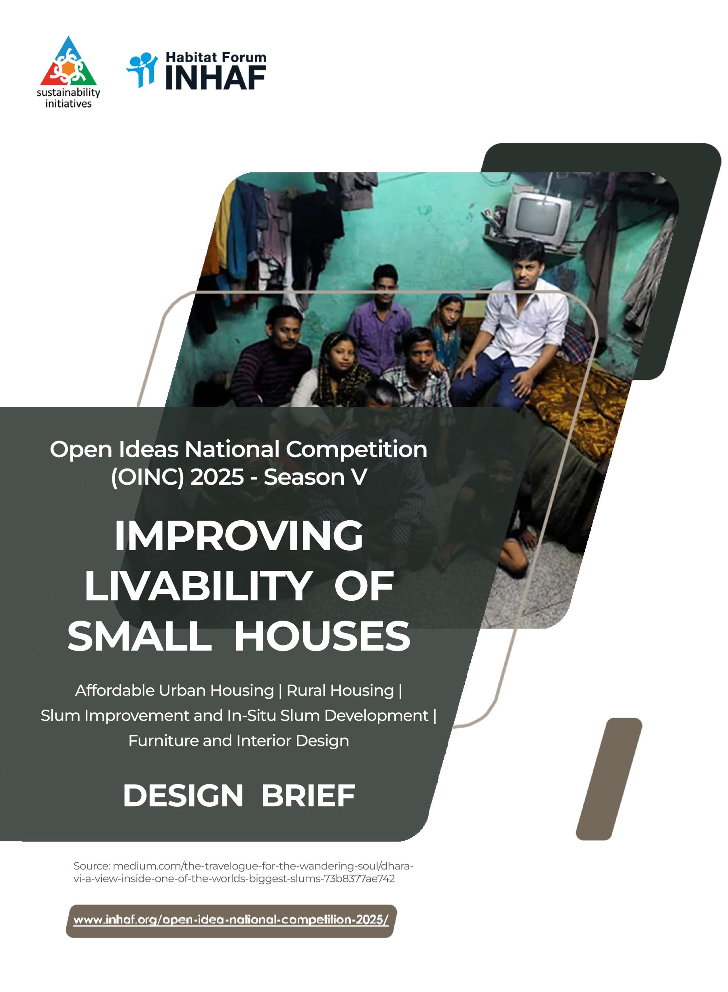
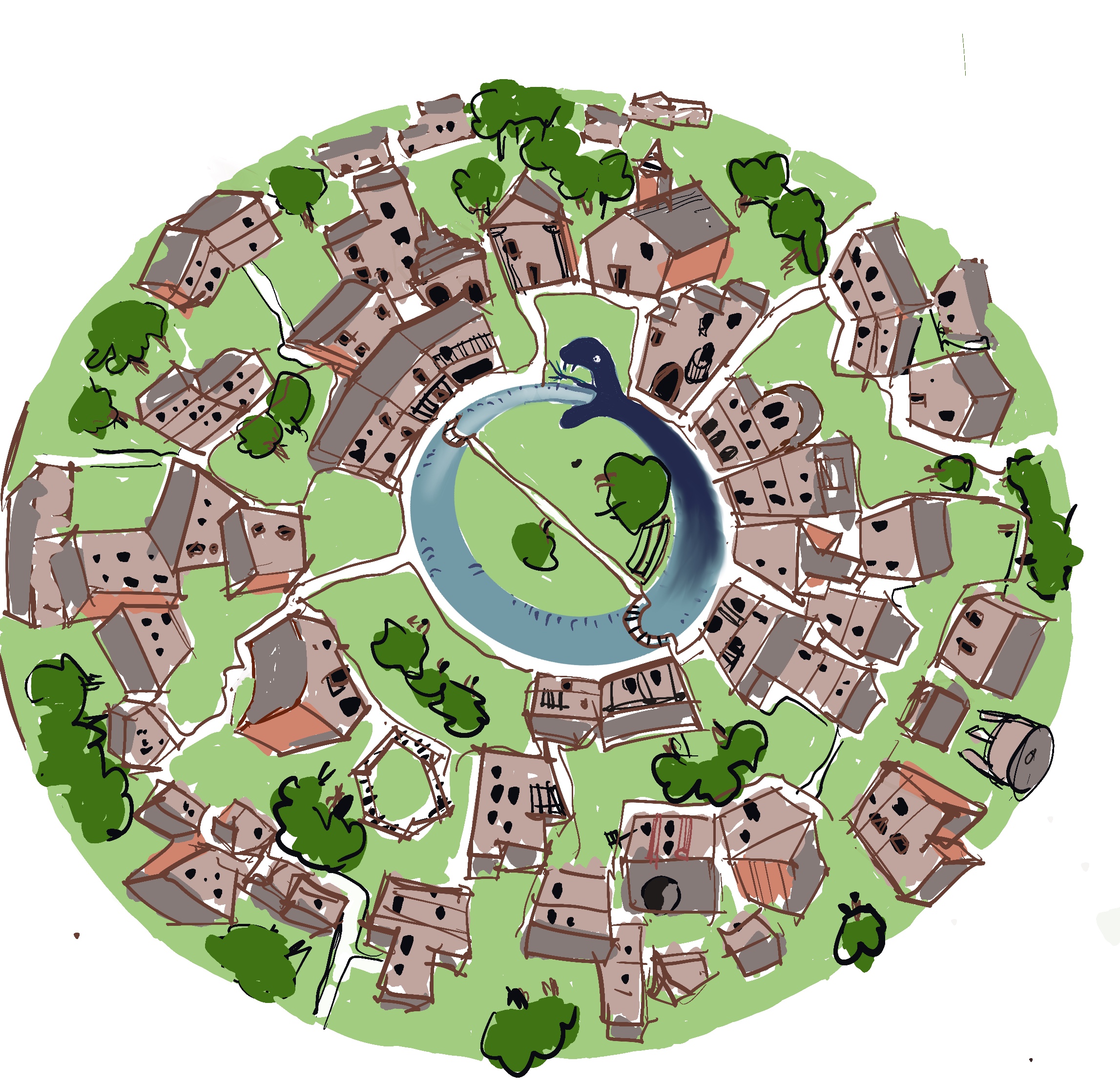

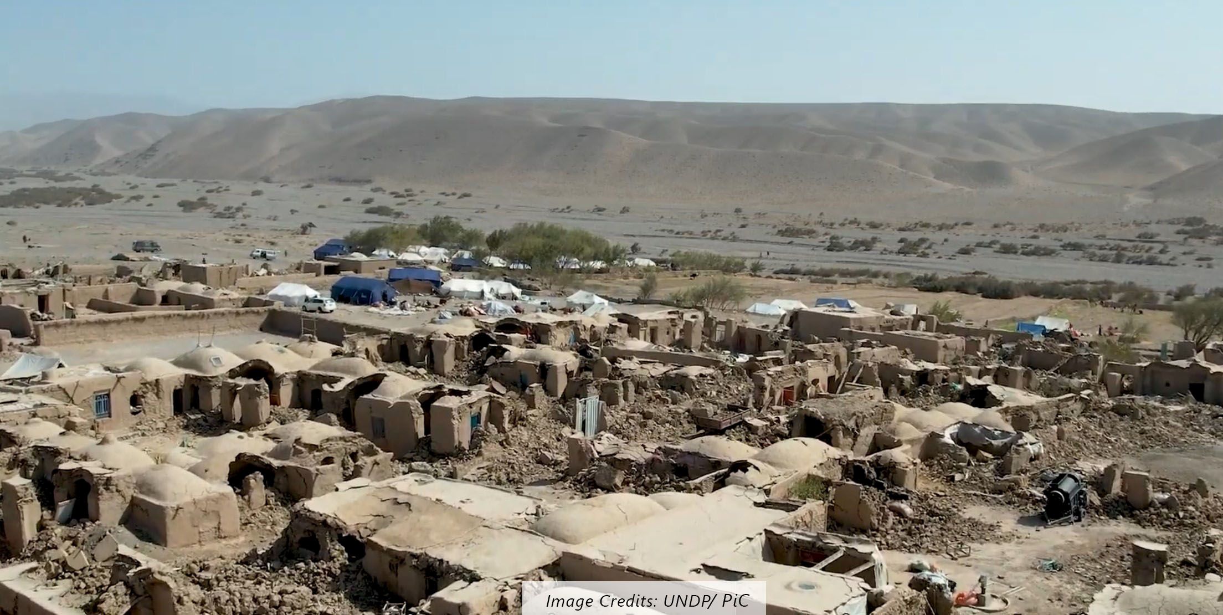
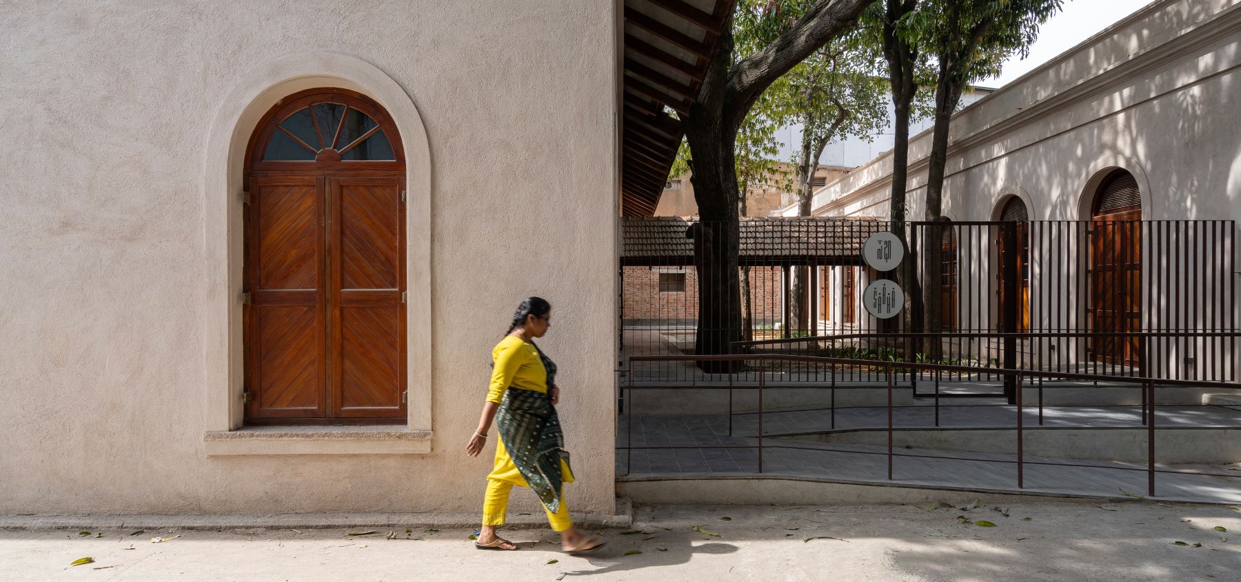
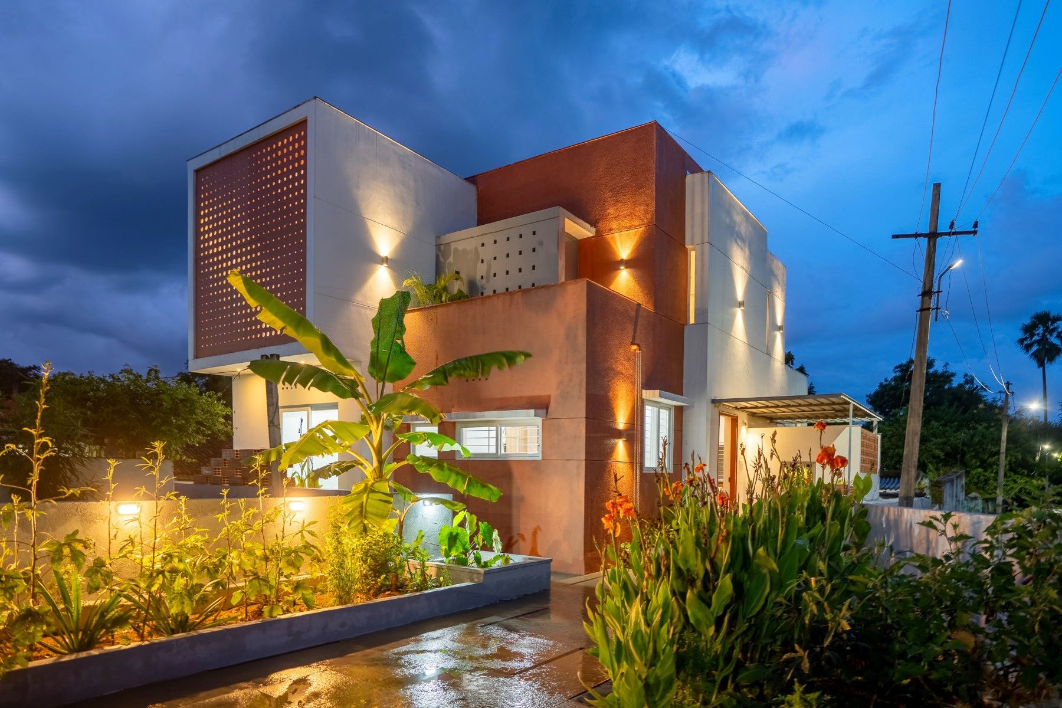
2 Responses
Like to know more about the 6′ ×6′ concept.
Can we use this concept in defence sector