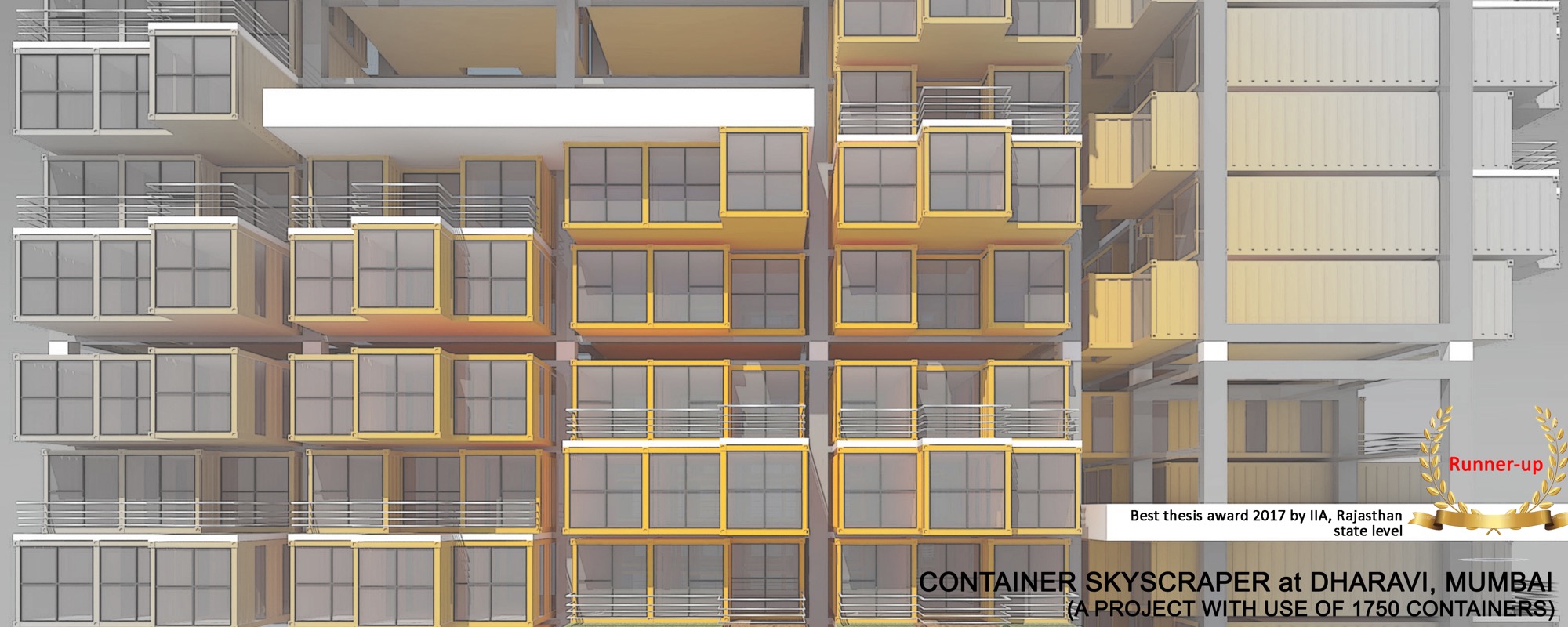
Skyscrapers are the future of development as the value of land goes higher everyone wants to use each and every part of land.
Dharavi is the Region in Mumbai having a large number of slums and use the maximum amount of land their so for more use of land Maharashtra Government wants to use maximum amount of land in the development phase of Country.
So a Design competition is proposed in March 2015 to use shipping container as a construction material for approx. 100m high structure.
The Design is seeking to explore and investigate the possibility of a relatively adequate temporary housing solution for dwellers of the densely populated Dharavi, area – a city within a city. The design or concept should be one that is inspirational and of high quality tall construction using used-shipping containers as building modules.
NEED AND IMPORTANCE OF THE PROJECT
India’s commercial capital Mumbai, Dharavi spreads over 500 acres. Besides being a dwelling place, it is also a work center and a center for recycling and small scale industries, where people live and work together, making it a truly green community. Houses consist of ground or ground plus one unit attached end on end to form a complex and highly dense linear mass. The streets, often only 4’ wide, run like the arteries through the settlement, providing light and ventilation to each of its units made from recycled tin or plywood planks nailed together.
Mumbai is the big port with easy availability of shipping container.
Keeping in line with its modular and recyclable character, a vertical high-rise made from recycled shipping containers seems to fit the need.
It should be a design solution that responds effectively to achieving such a tall and large-scale housing solution in the form of a skyscraper and one that could be replicated next to each other to form a mini Steel City in Mumbai.
AIM
To design a skyscraper or series of Skyscrapers as a housing solution for the deprived area of Dharavi in Mumbai, India.
OBJECTIVE
- Minimum height of the structure is 100m. ,which we can call a high rise structure but if we consider this height for containers then this seems as a skyscraper because all we need is a core structure that use as a support for the containers.
- Main design and concept is about the support and supply of containers and their services on such height.
- To study that how to use shipping container as a building material not only as a small housing unit but how to arrange them so that it can form a large vertical structure.
- The project Seeing an overall understanding of the site context, the community, culture and need for improved living standard
- The main objective is that it rightly address the issues of sustainability, circulation, energy use, ventilation and lighting by the cleaver adjustments in the design and structure.
- The skyscraper will serve as residential accommodations for the workers and families who now reside in dwellings and an area considered one of the largest slums in Asia.
- To identify the way to make shipping container a place not only for living but also for comfort ability for the people live there for a long time.
- To design a unique building because it is first kind of building itself in India and the use of shipping container at such large height.
SCOPE
- The scope of this project is to provide an architectural design for a high rise building where building units are of shipping container and a proper structure built with the steel and R.C.C. that support the building and containers and having proper service planning that can serve with the change of containers and building itself.
- Shipping container having certain dimension that use for the construction, so unit plans are planned while containing the dimensions in mind.
LIMITATIONS
- My design explain about the planning, fixing, structure and services for the shipping container with respect to the high rise structure.
- It does not deals with the manufacturing, providing and supply of the containers to the site.
- It also explain about the basic service layout for the respective services like electric, plumbing, drainage, AC, power and data, but not with the detail locations.
DESIGN DEVELOPMENT
- As per the study we need a steel or R.C.C. frame work and the containers are placed as a module structure in the frame.
- So my overall concept is setting up containers around a courtyard which work as wind tunnel when the structure goes up.
- Container are develop in the set of 4 towers after the opening to the central courtyard as per the wind direction.
- Central courtyard also having the lifts and staircase for the vertical movement in the tower.
- There is a narrow opening provided between the containers on the basis of short column in a tower which help in flow of high pressure cold air to the corridor.
- Narrow opening also help in segregation of container modules and separation in the building from the high air pressure at such height.
- Central courtyard work on the principle of stack affect after providing the narrow opening between the containers and help in providing the warm indoor air in winter and cold indoor air in summer.
- These narrow opening also work as service casement for the horizontal flow of service pipes.
SHEETS

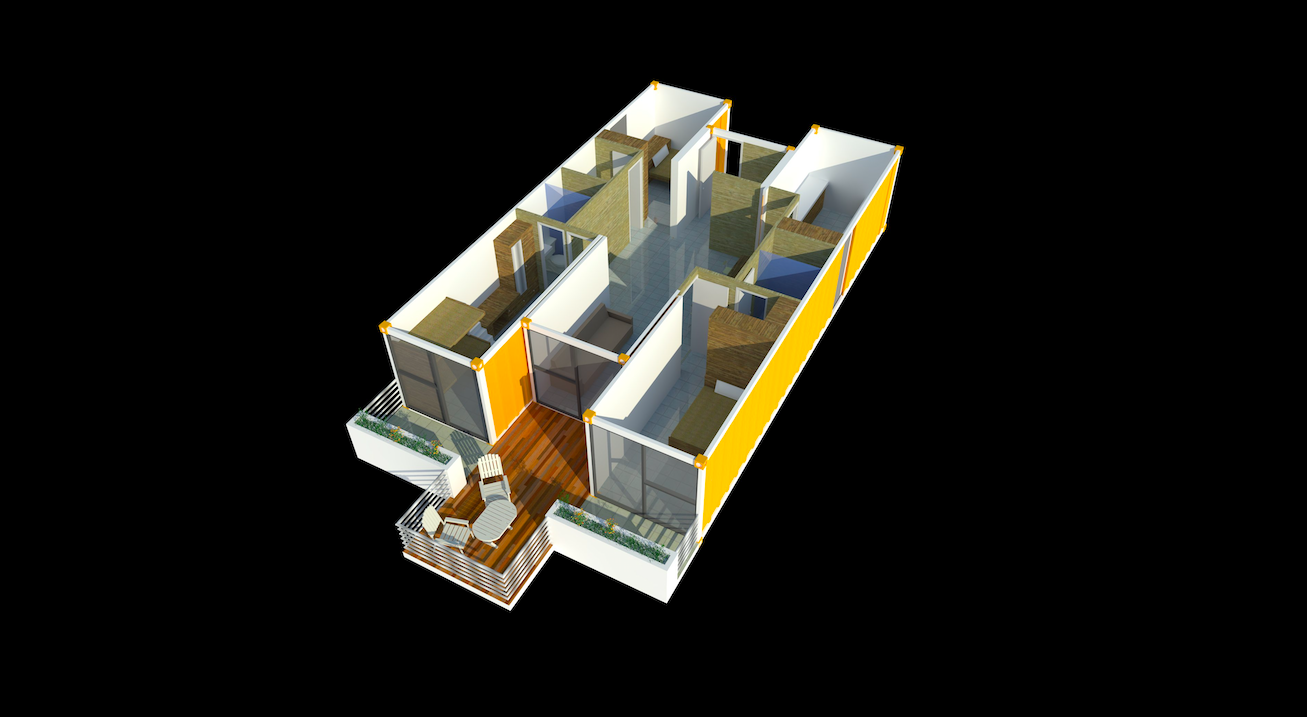


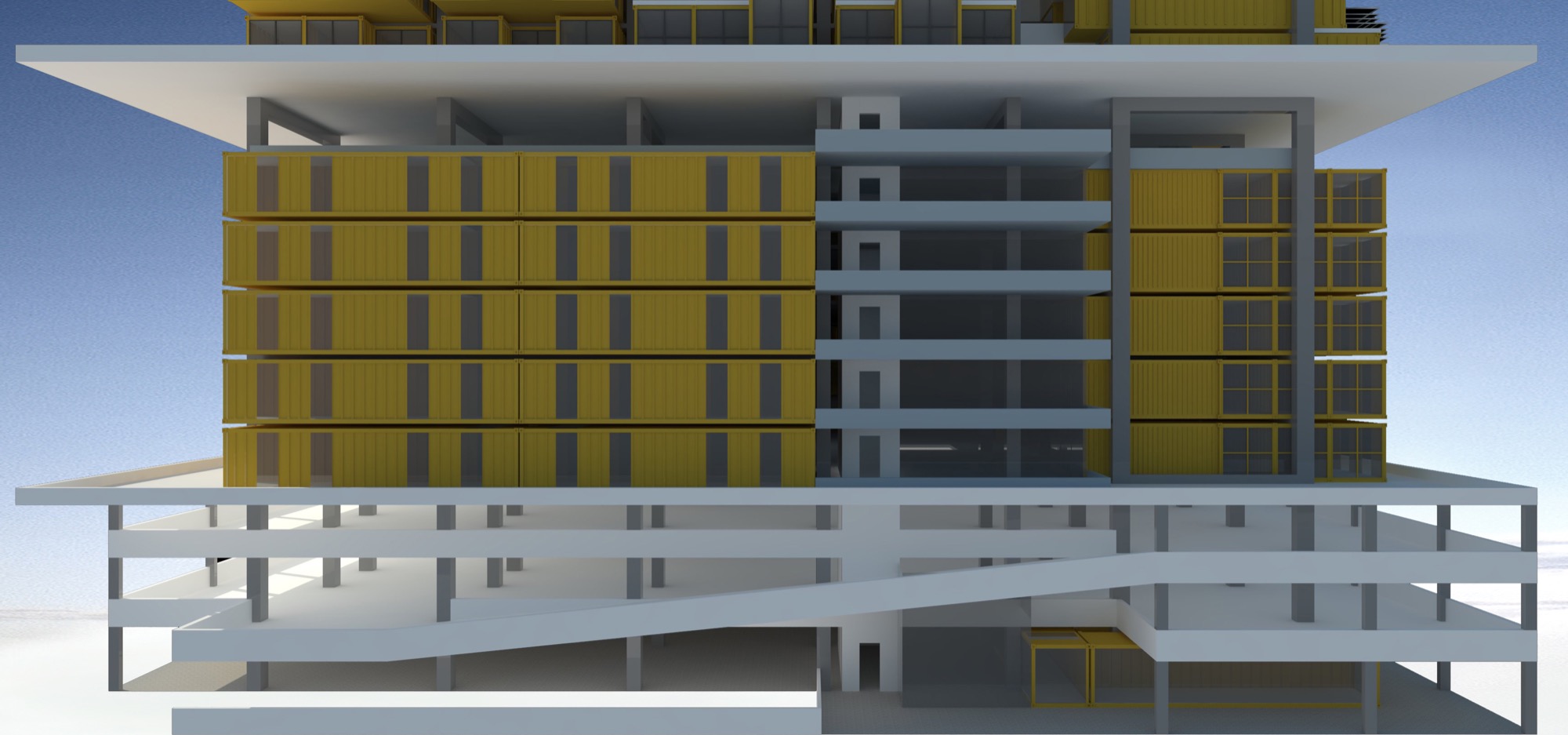
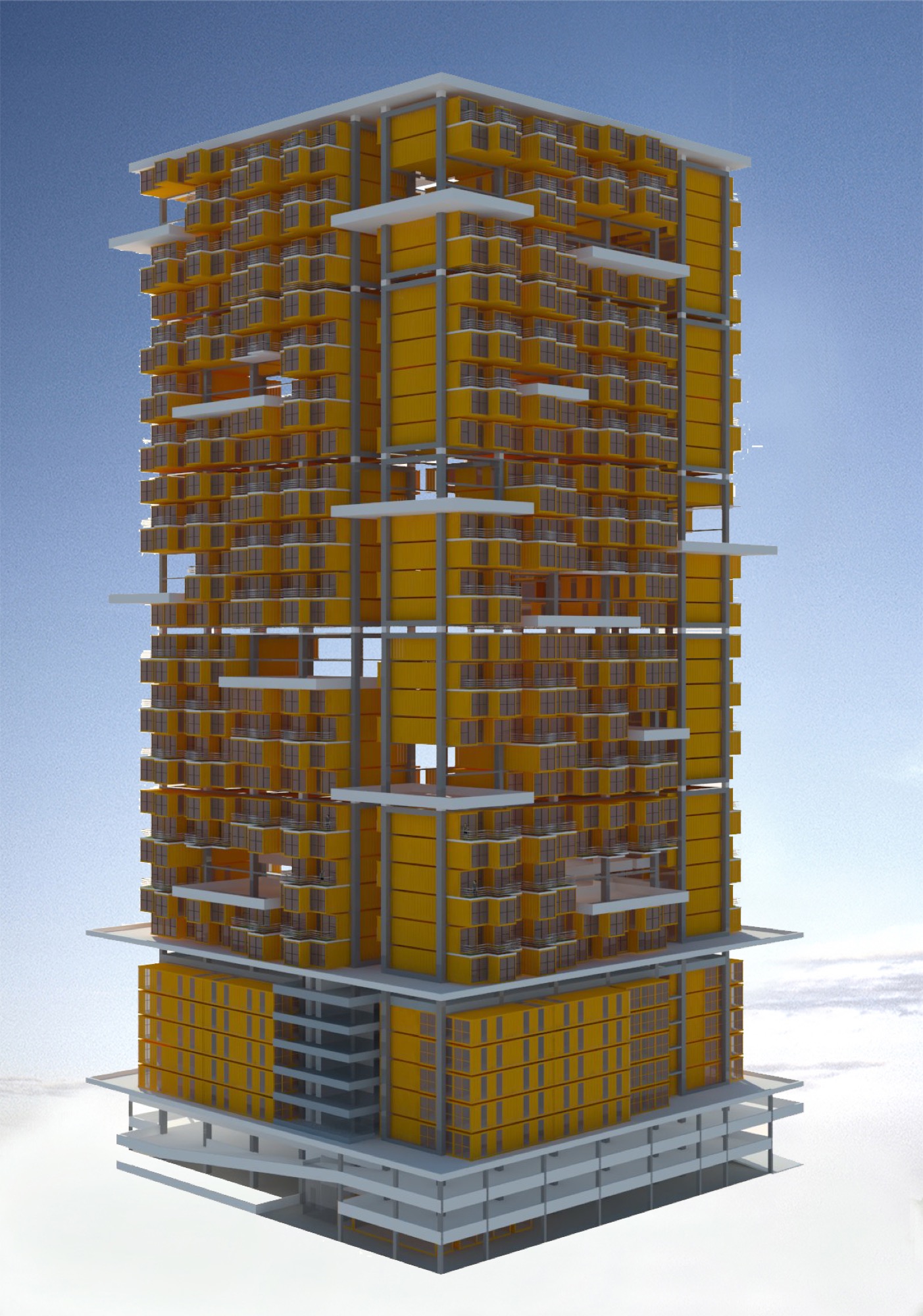
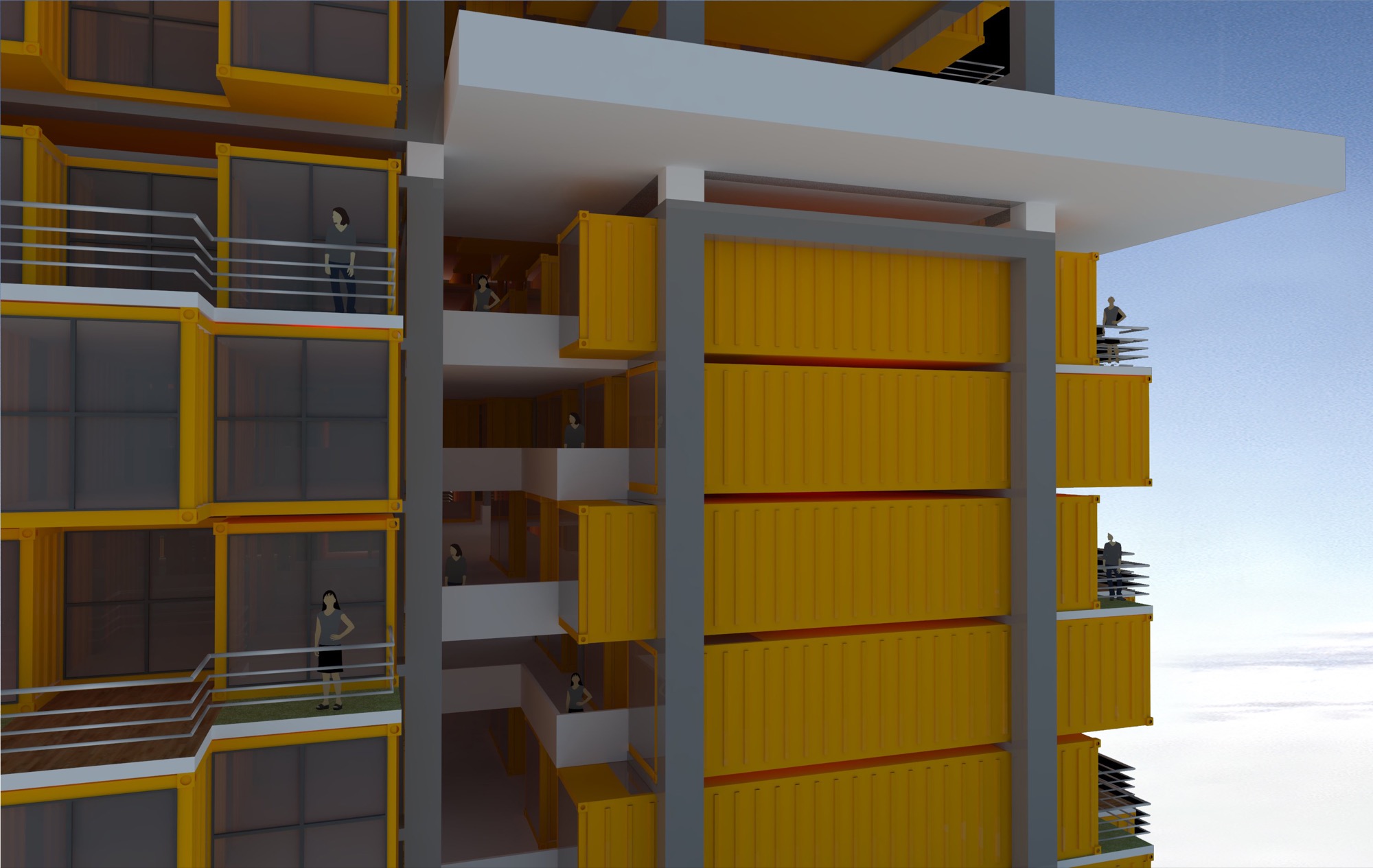
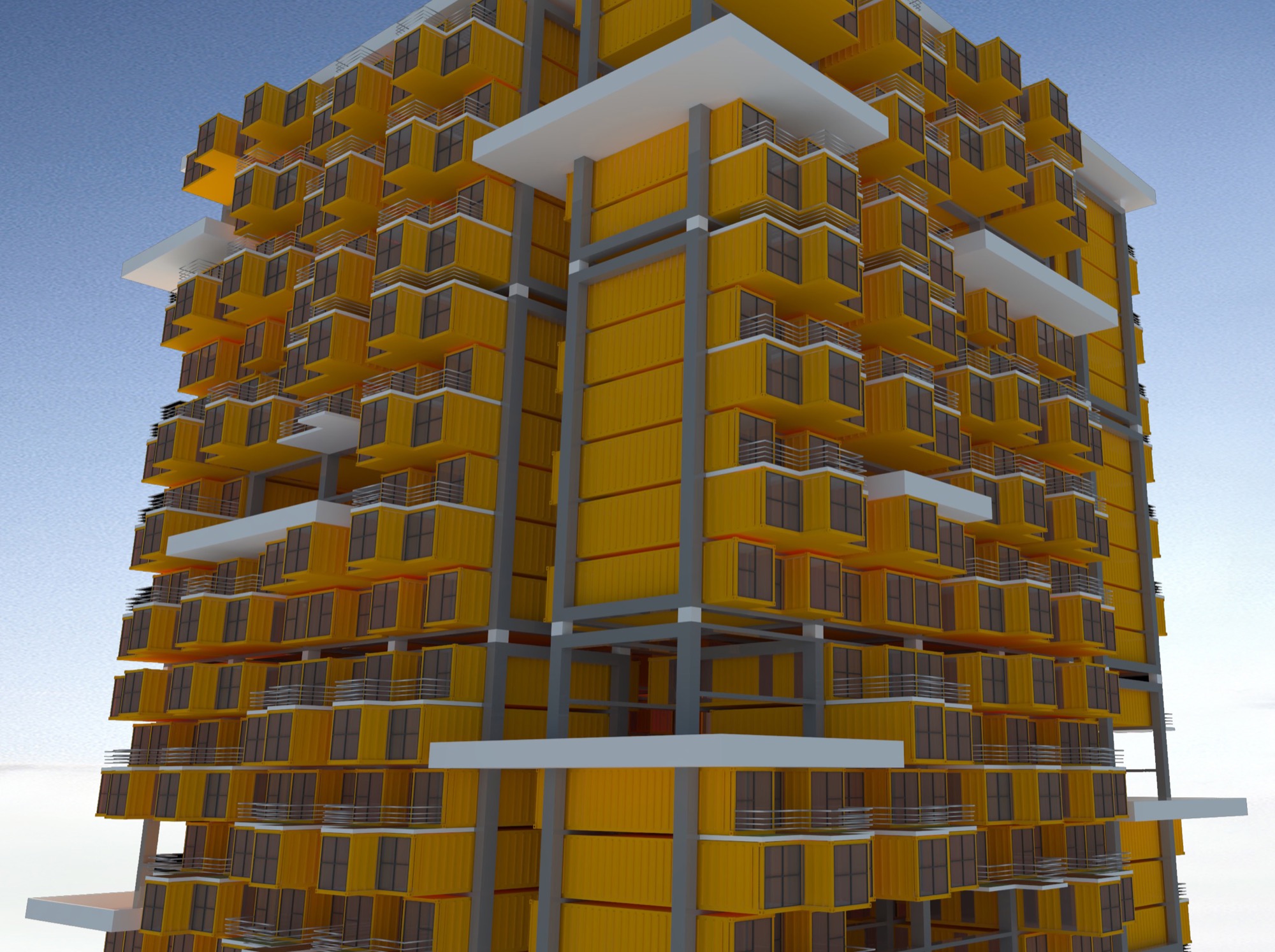
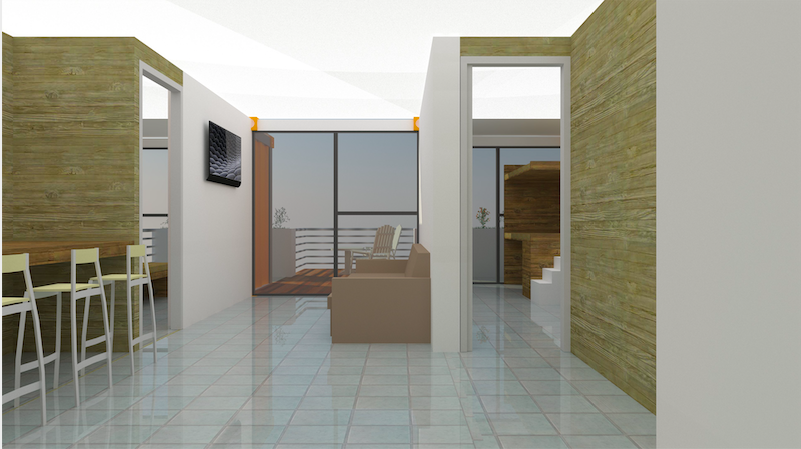






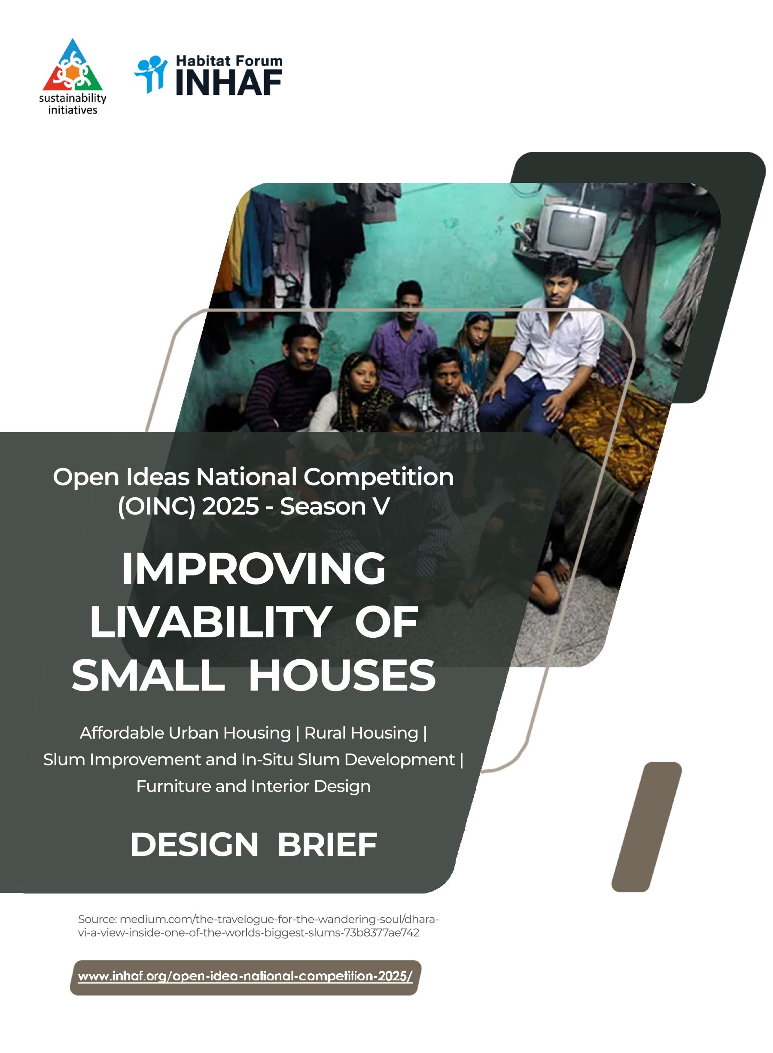
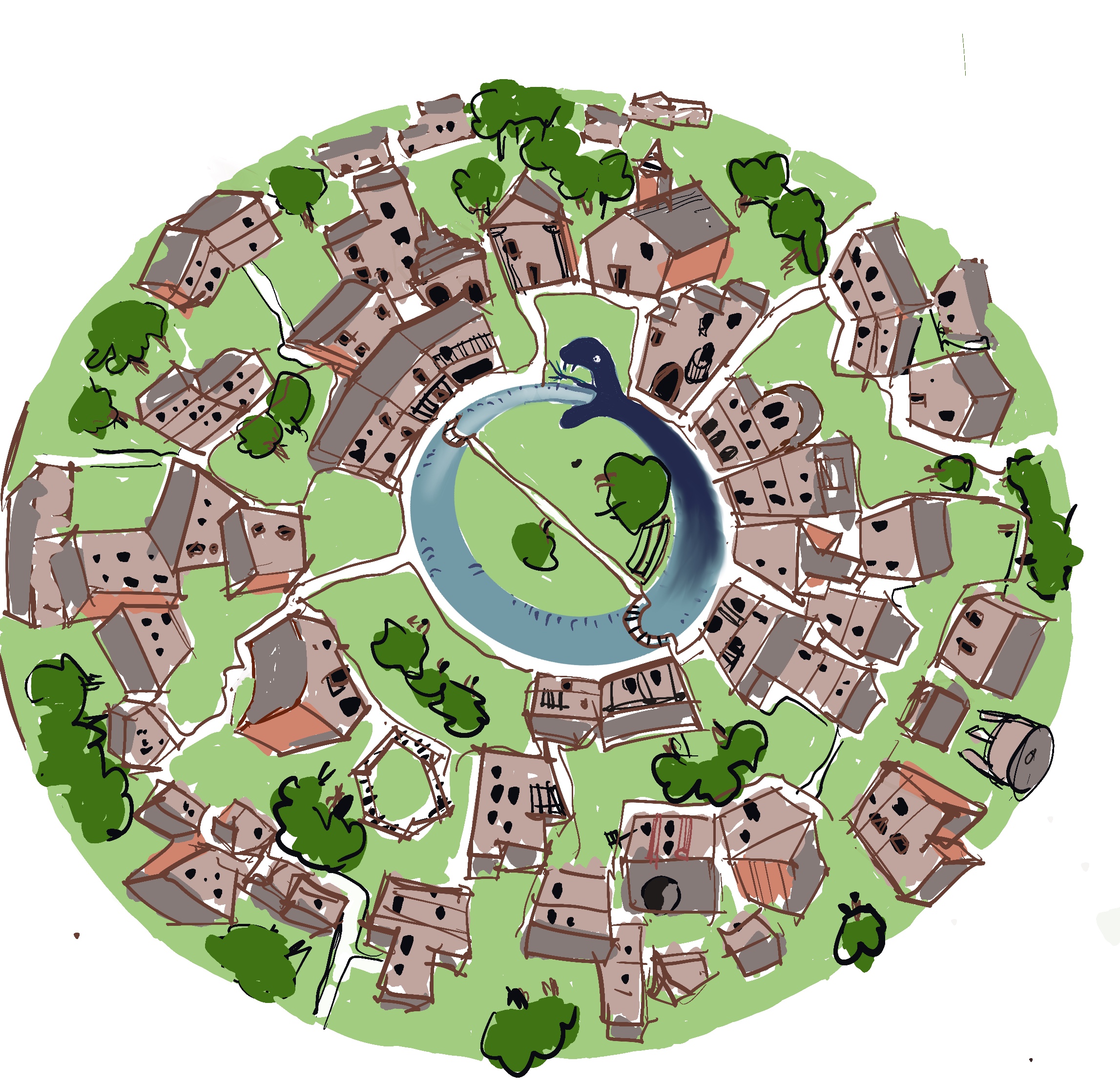

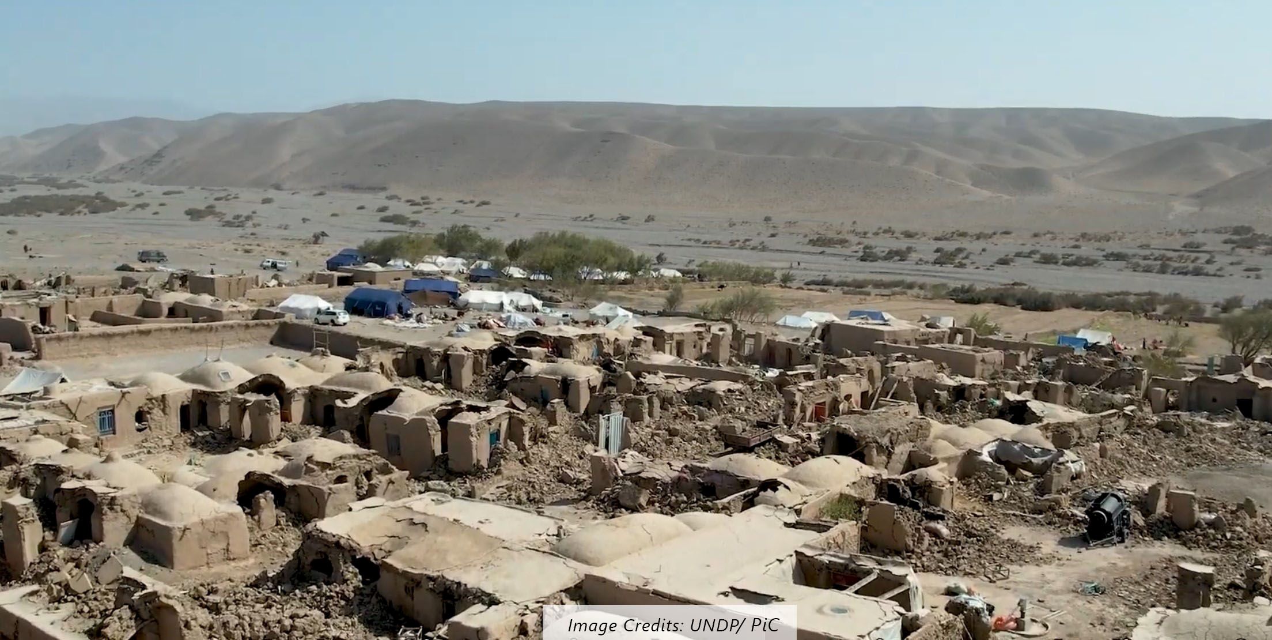
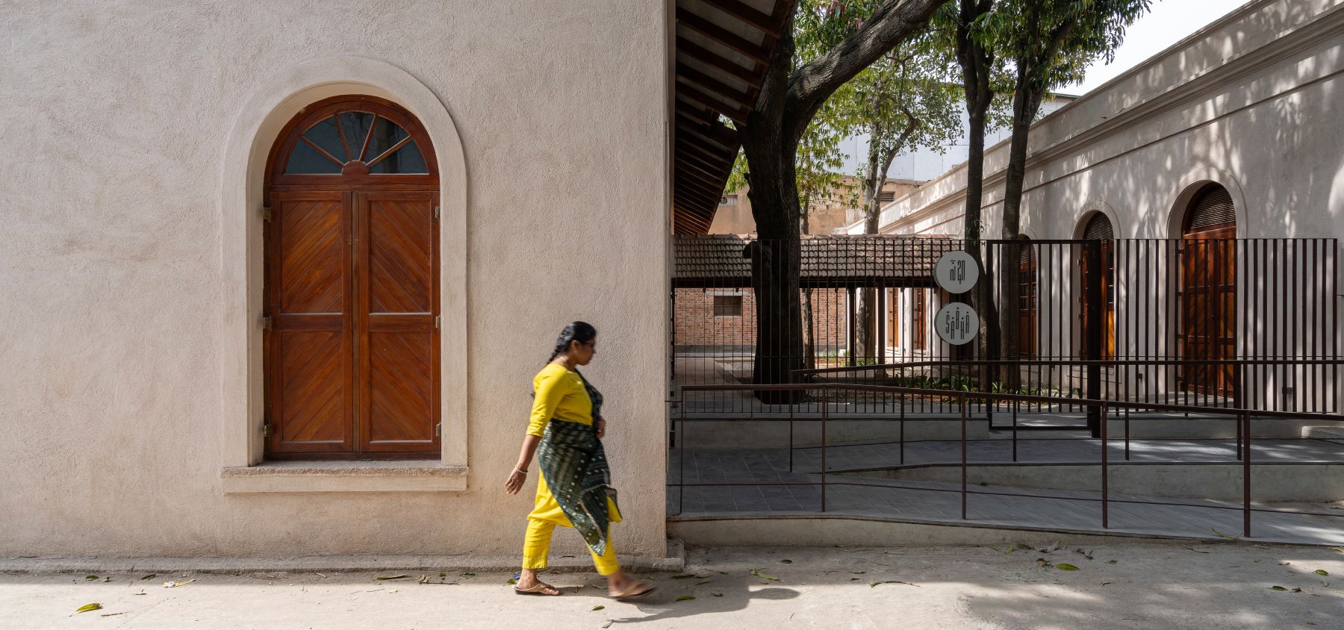
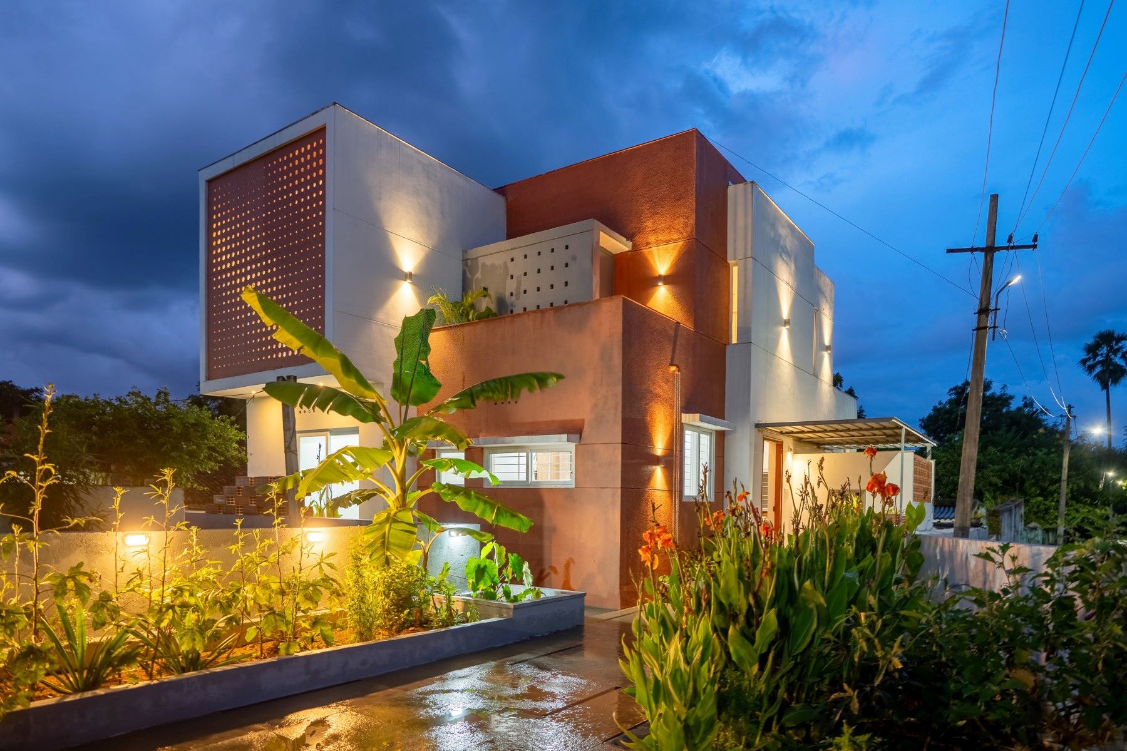
One Response
Amazing Idea, well articulated wanted to know the current progress of the report has it been put into action if not in Dharavi anywhere else? If not what was the issue had raised?