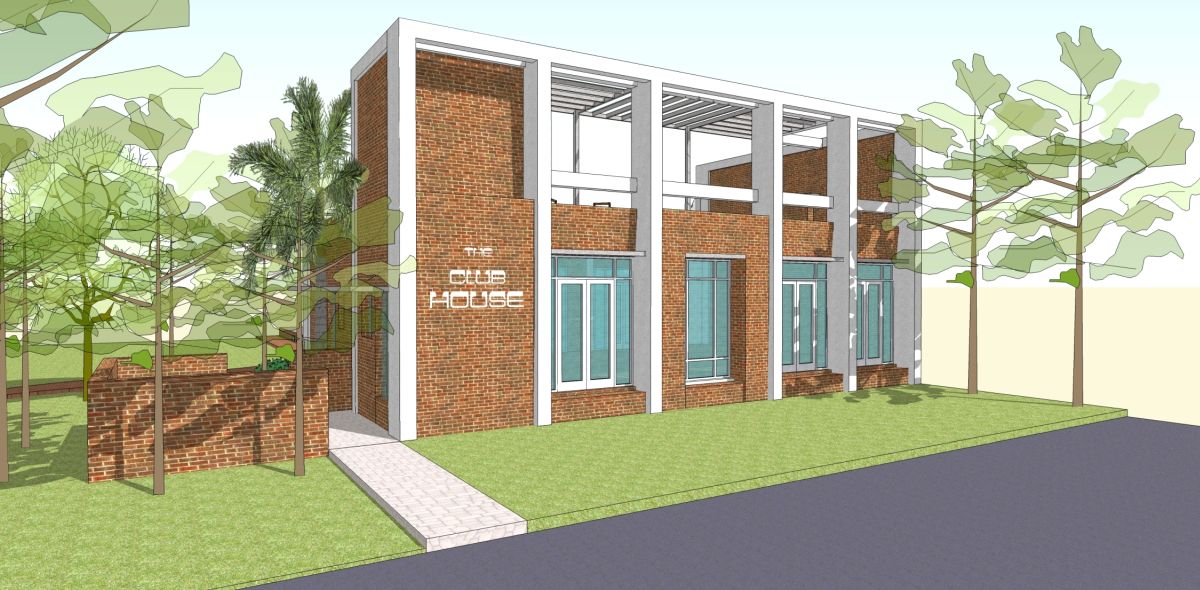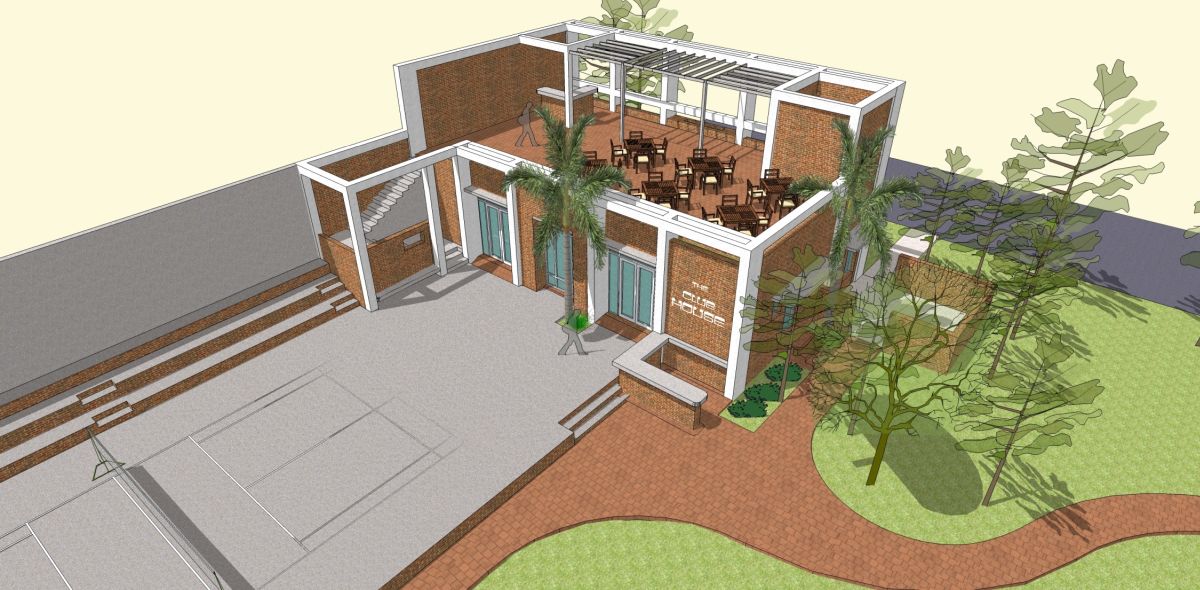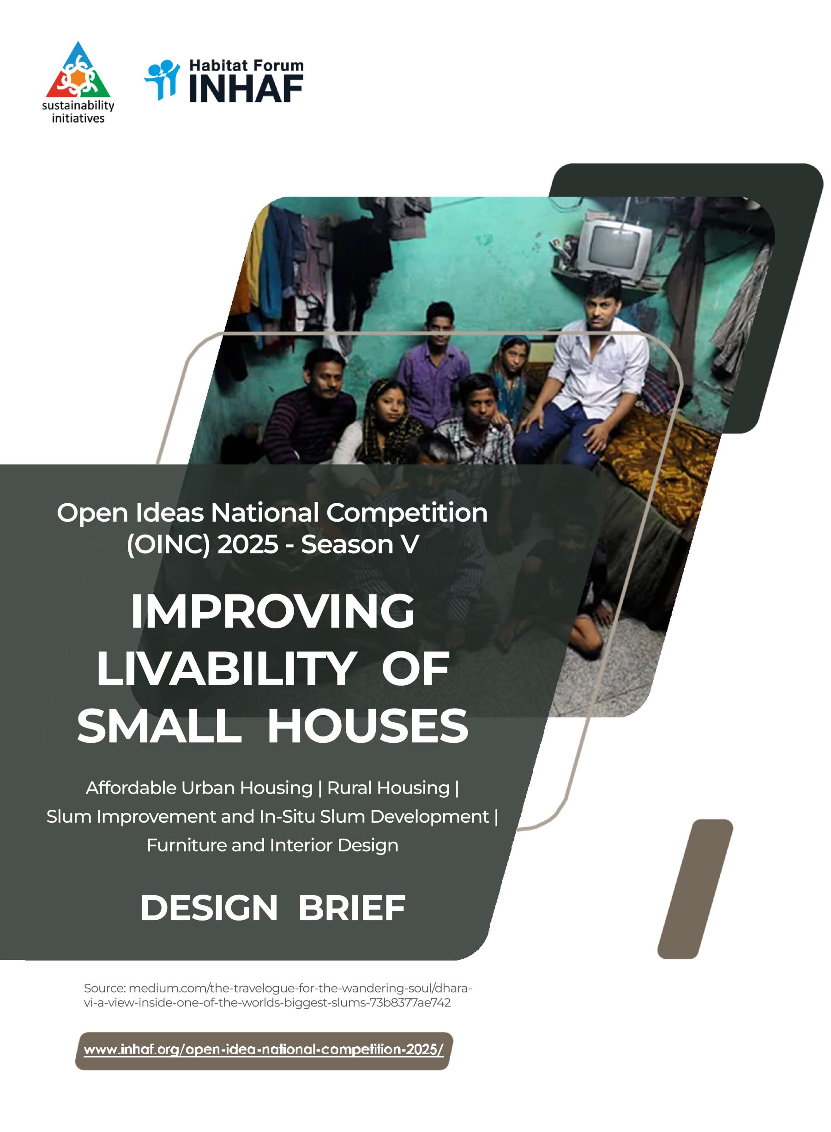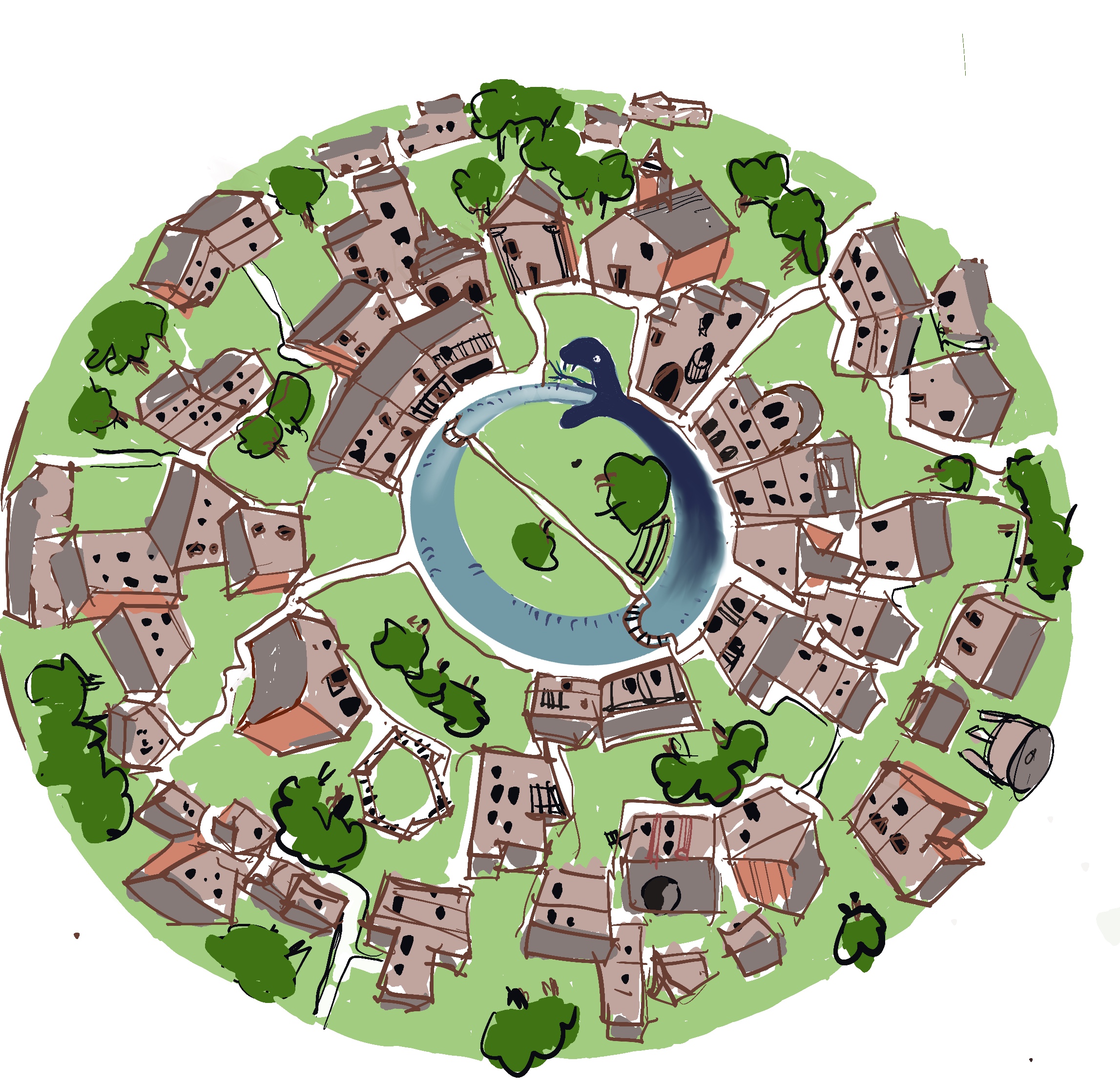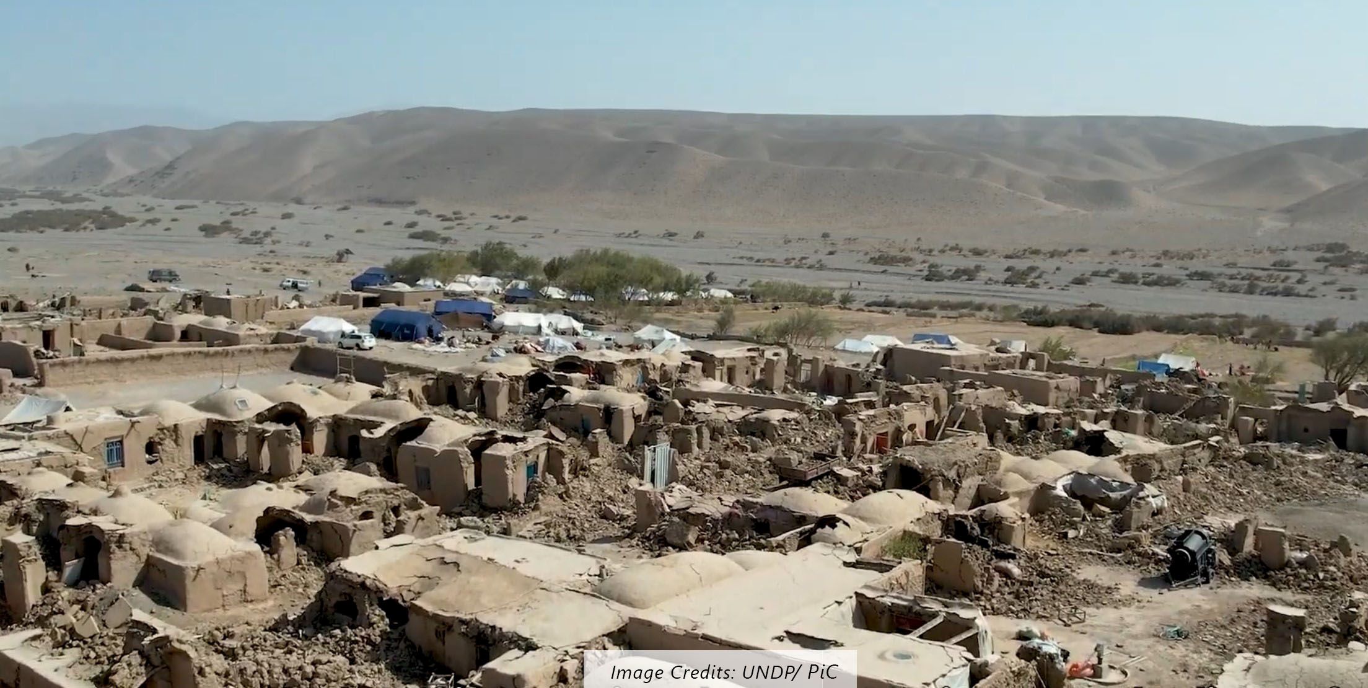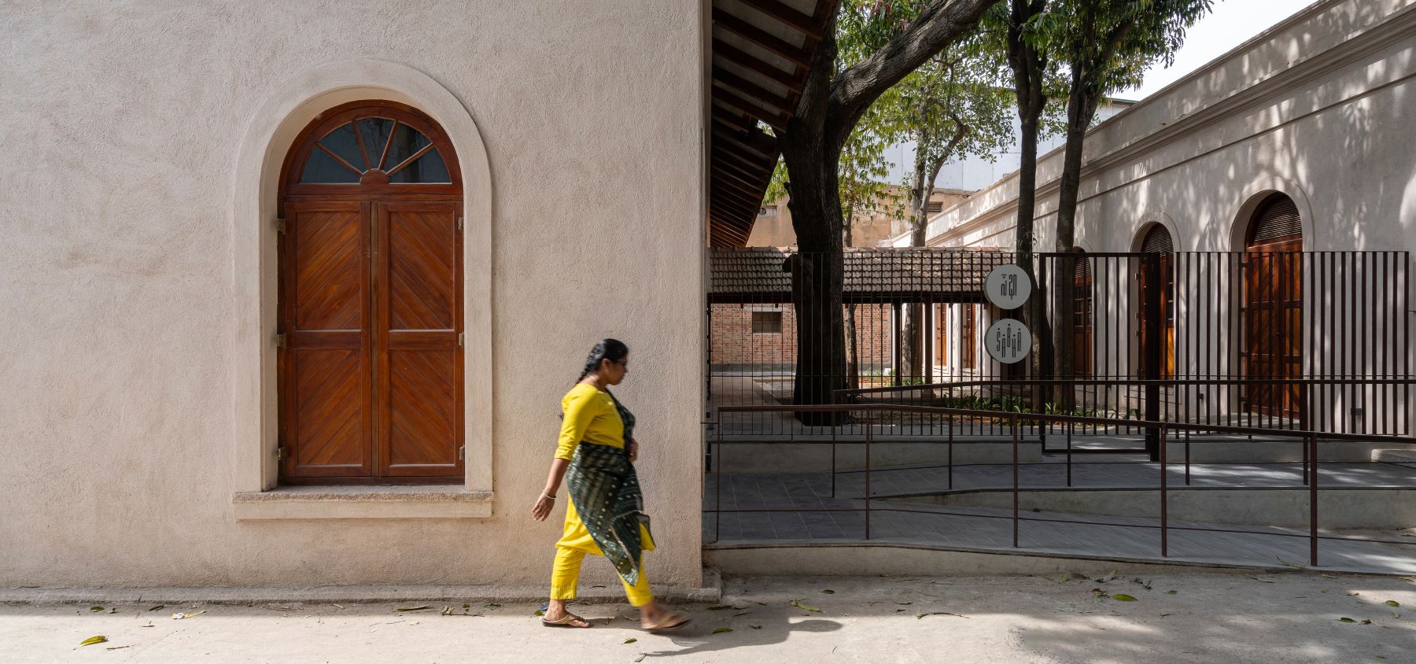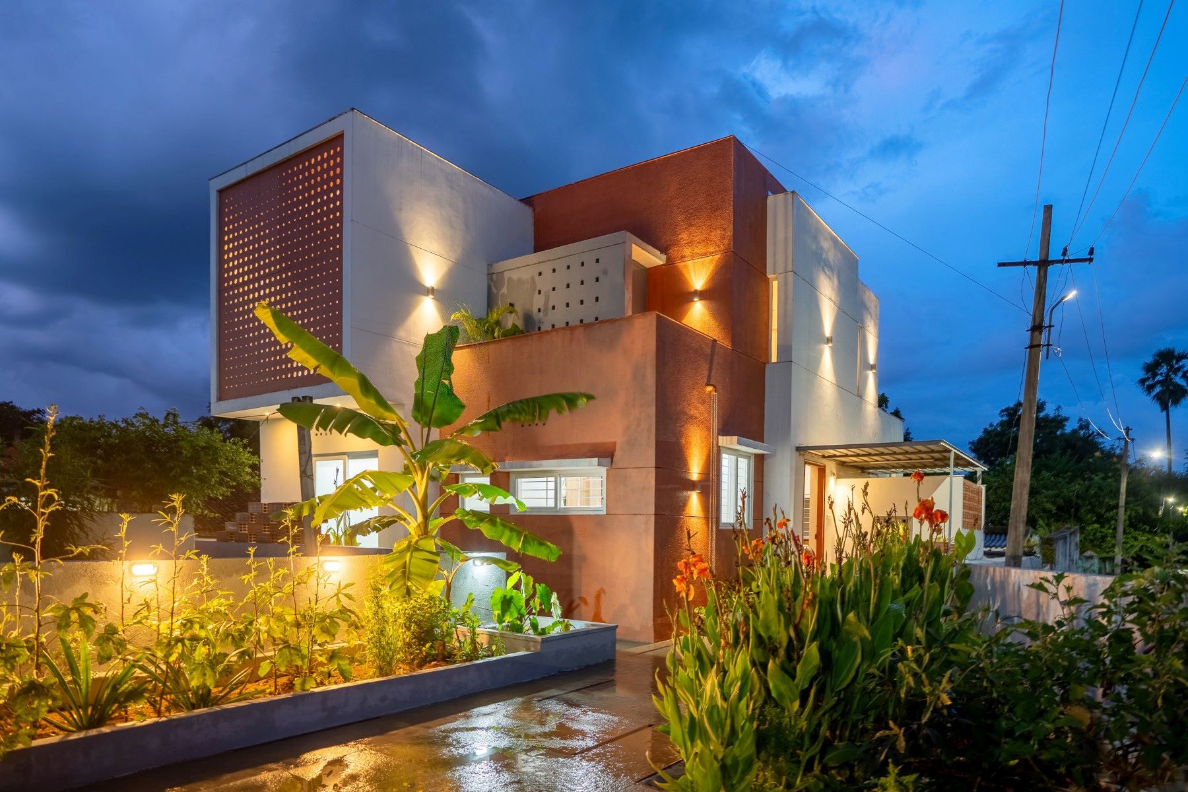The club house for JAI Plant at Yamuna Nagar has been envisaged as a multi-purpose space which shall be utilized for the various activities the plant’s employees indulge in apart from their daily work routines, be it their sporting activities, social gatherings, an evening tea with colleagues and guests or for various workshops and seminars the company holds for its staff.
With a large garden at its threshold the building has been visualized as a humble and earthy piece of architecture merging seamlessly with this outdoor space with the materials to be used itself reflecting the subtleness of the building.
On the function part, the club house is a multi purpose hall, which can be combined and separated at will by means of a sliding folding door and adjust itself for different activities as per the client’s requirements. The terrace serves as a landscaped outdoor dining/ party space and is directly connected to the landscape via an external feature staircase.
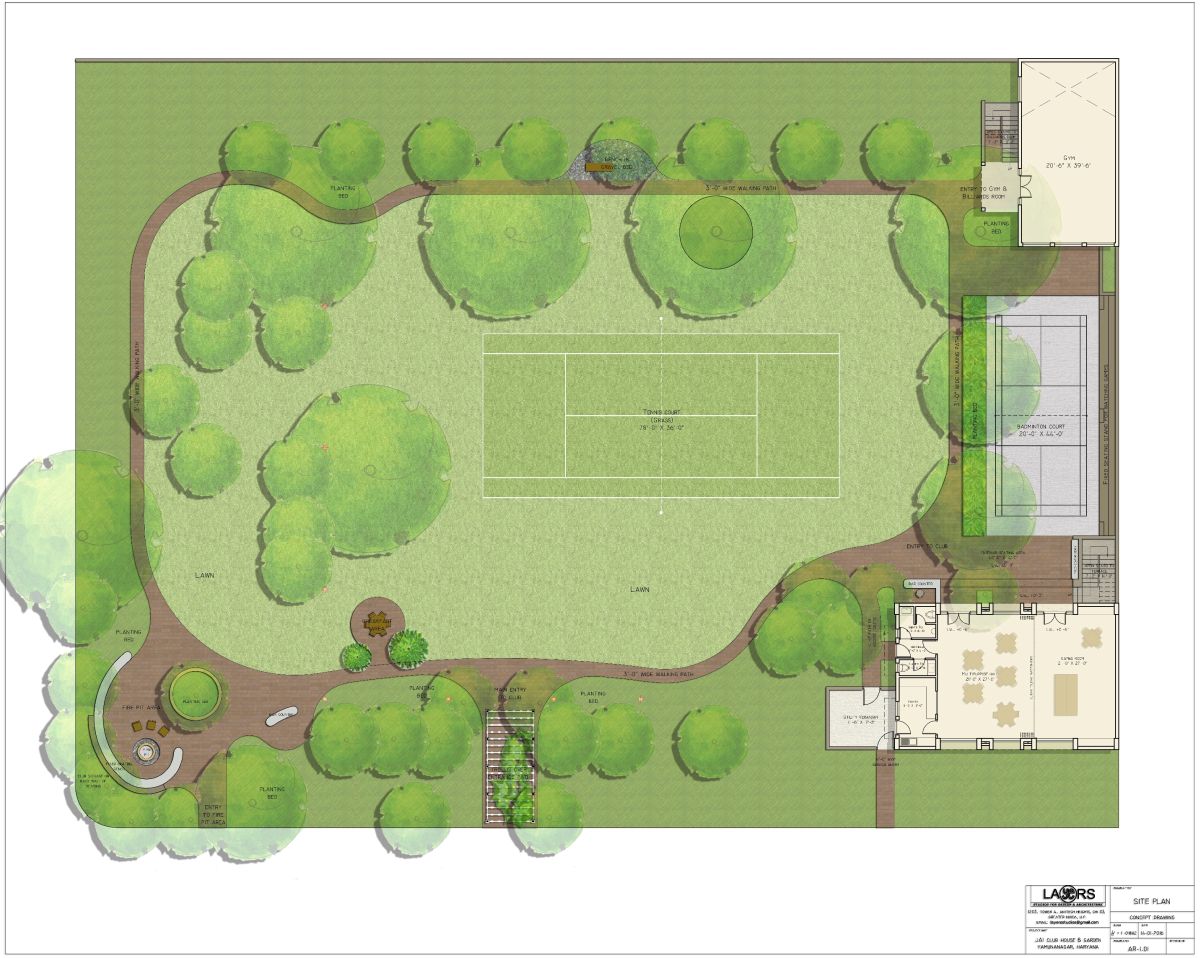
Project Facts:
Project Name: JAI Club House
Project Location: Jamna Auto Industries Plant, Yamuna Nagar
Project Size: 2500 sqft
Year: 2016 (Unbuilt)

