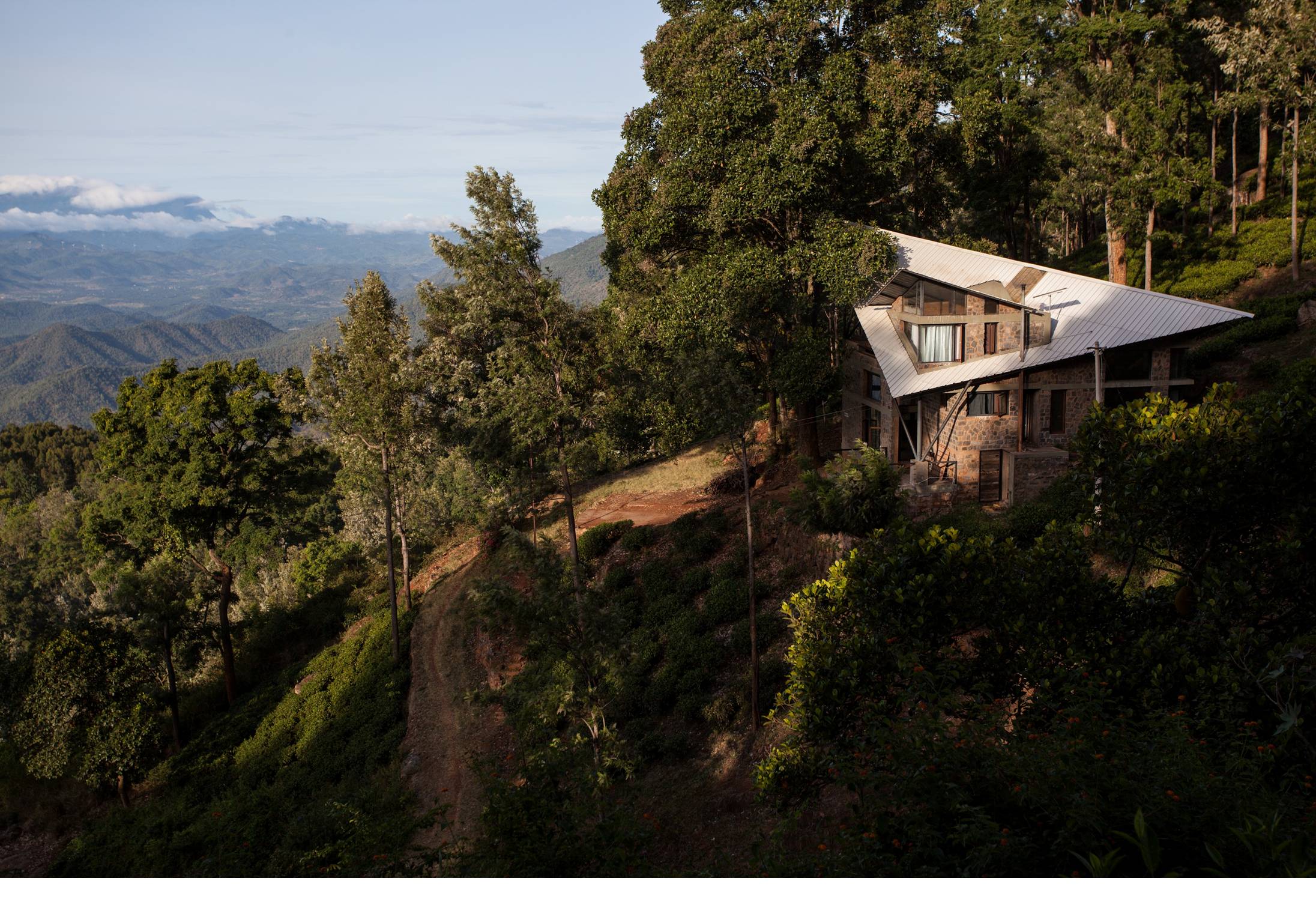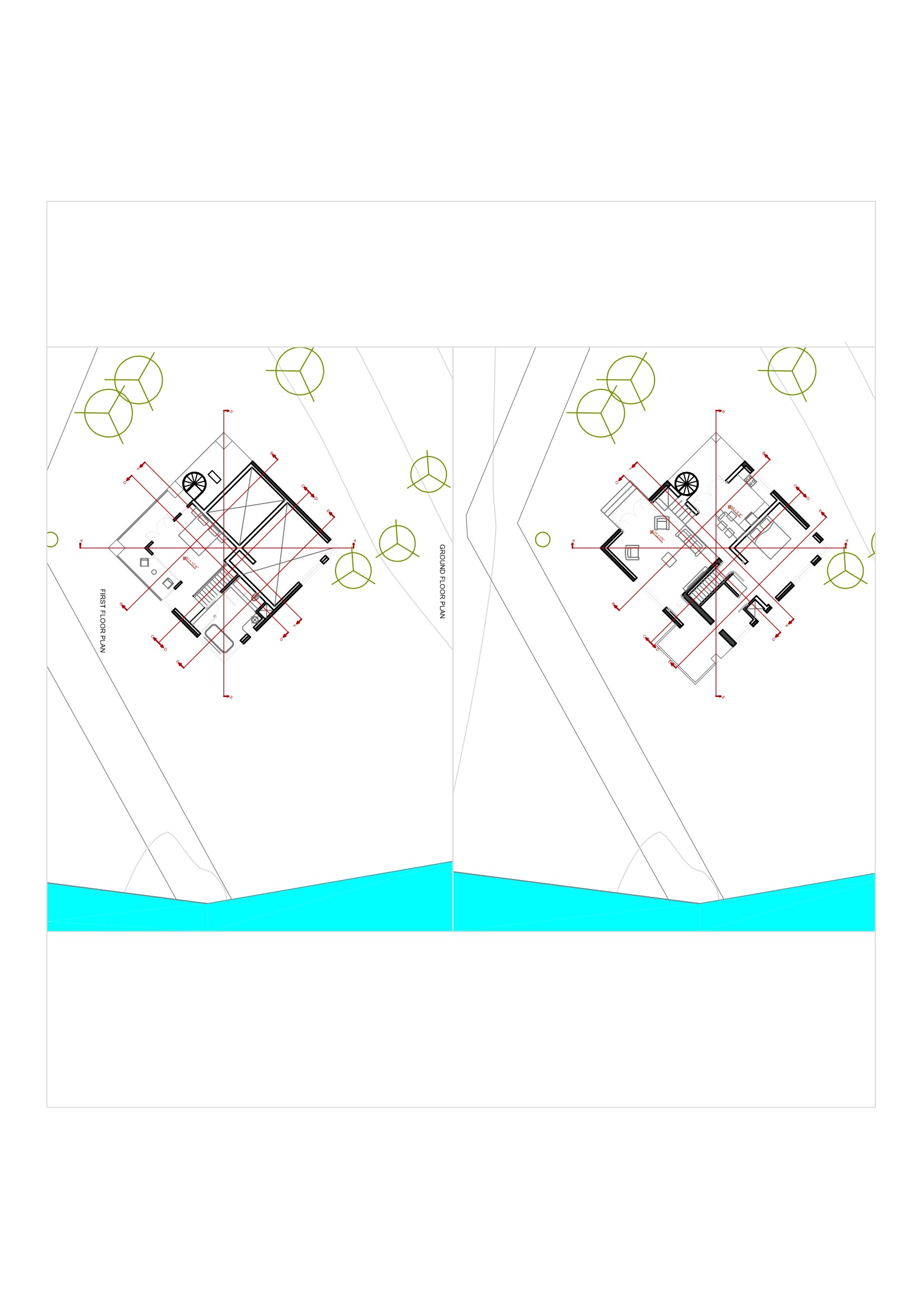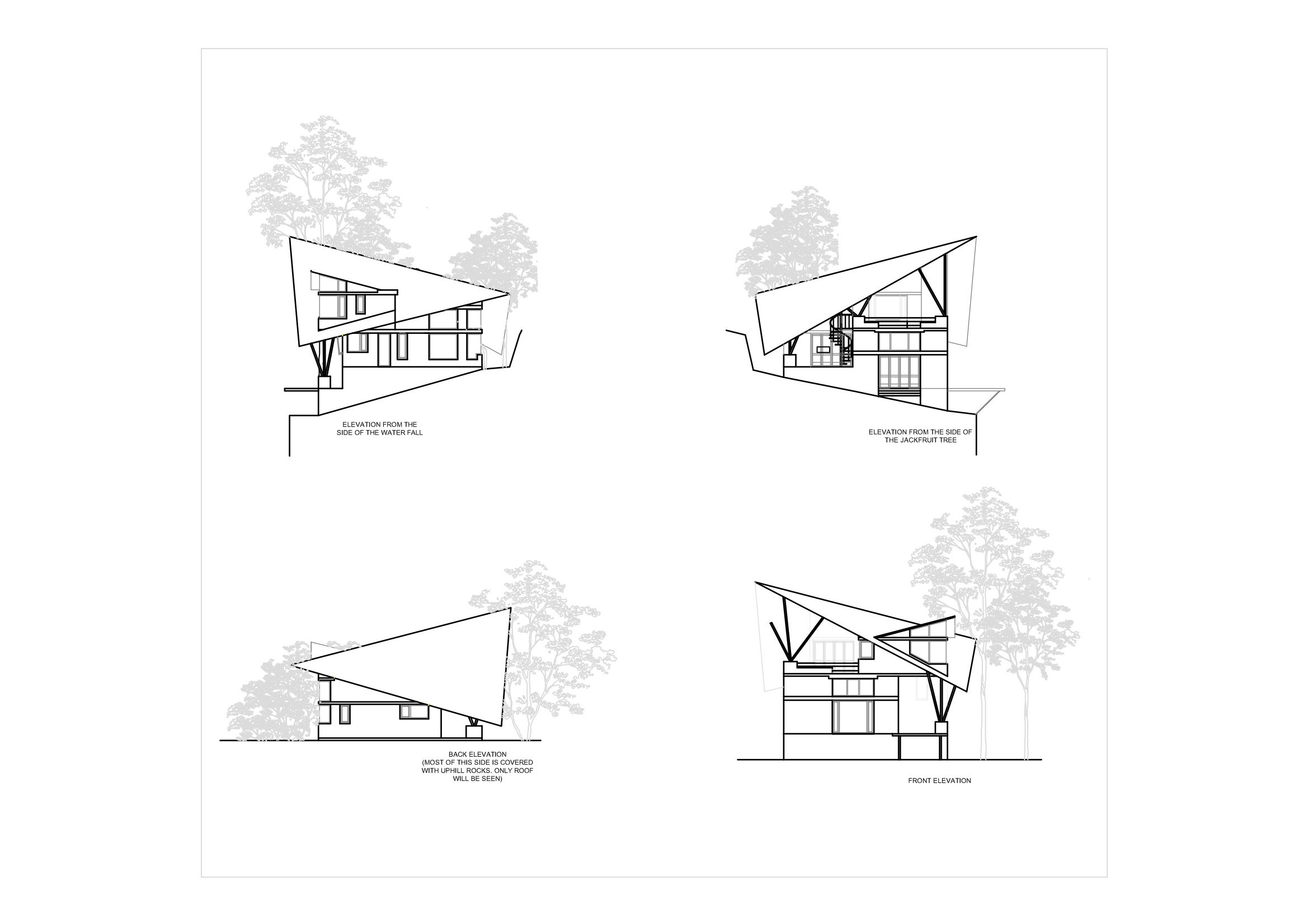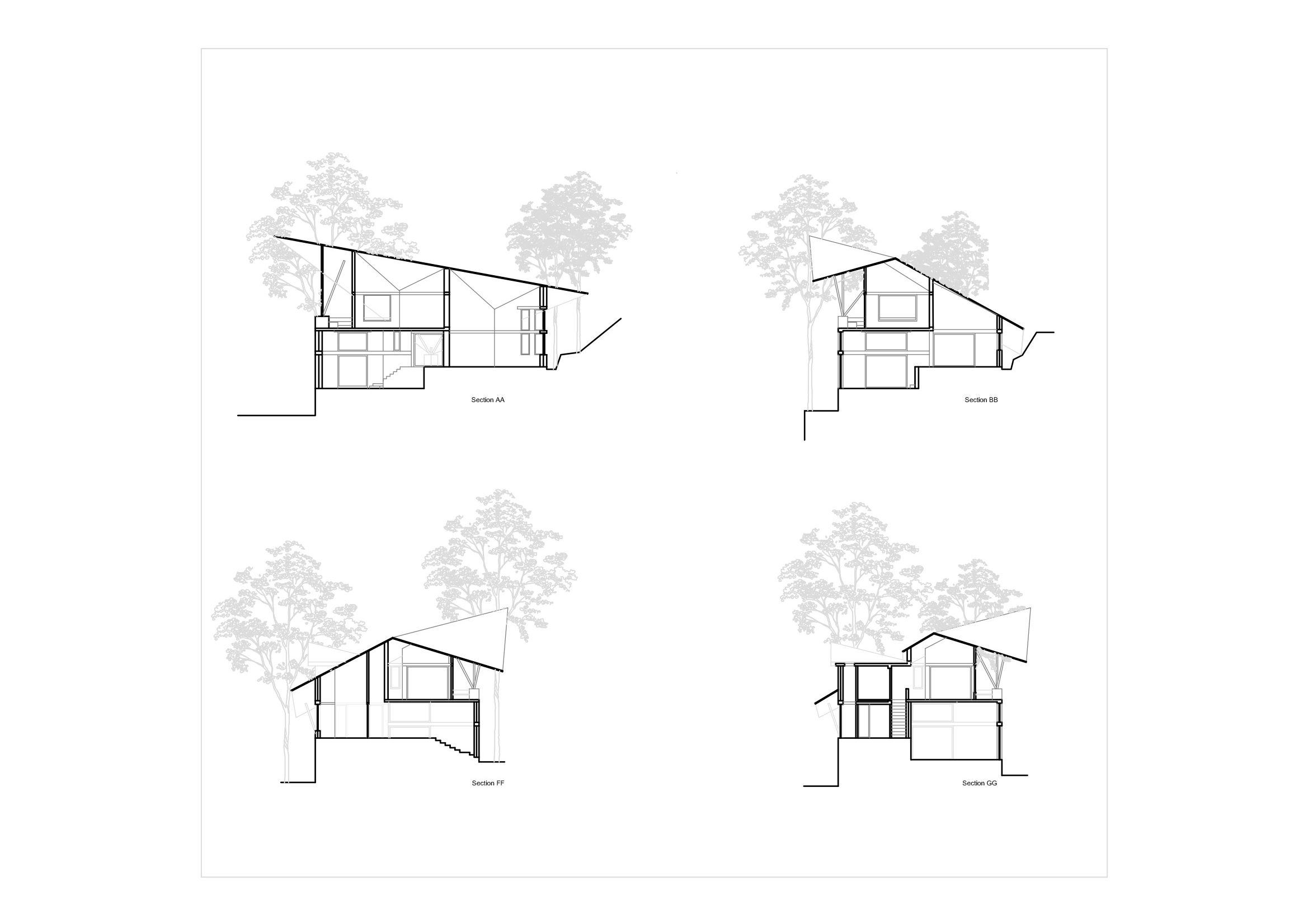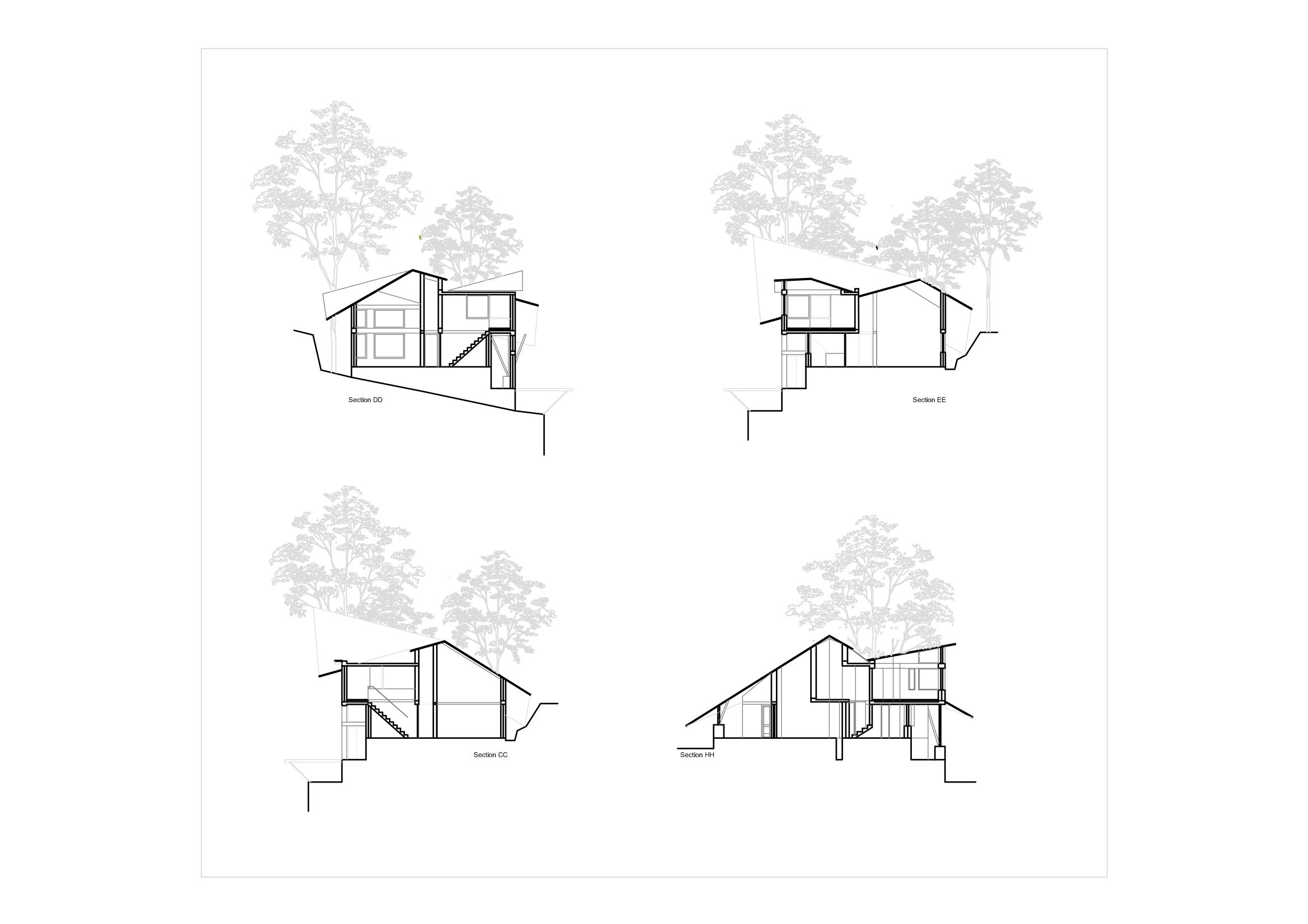Principal Architect: Chitra Vishwanath / Sharath Nayak
Design Tem: Anurag Tamhankar /
Structural Designer: K.S.Shashidhar
Photographers: Vivek M / Ankon Mitra
Cost : 4.2 million INR
Area : 150 Sq. M. SQ.M
Client / Owner : Nilgiri Gardens and Services
One of the nine bungalows designed for this estate, the Bungalow draws its plan and the inspiration for its form from the location. The location is a steep hillside and opens onto views of the Coimbaotre ranges, a water fall and the tea garden. The location is that of a fallen labour shed and drying yard. All the material from the debris was used back in this building.
More Pictures:
Drawings:


